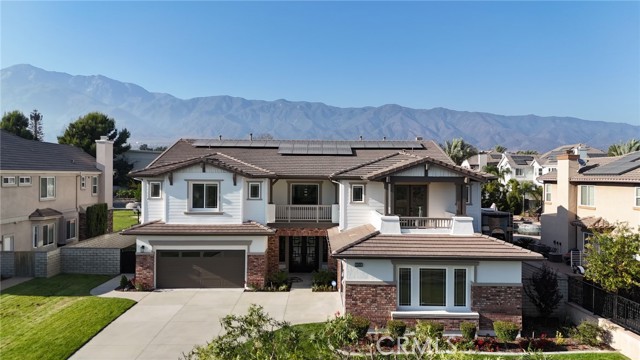13006 Carnesi Drive, Rancho Cucamonga, CA 91739
- MLS#: CV24179667 ( Single Family Residence )
- Street Address: 13006 Carnesi Drive
- Viewed: 9
- Price: $2,999,999
- Price sqft: $495
- Waterfront: Yes
- Wateraccess: Yes
- Year Built: 2004
- Bldg sqft: 6055
- Bedrooms: 6
- Total Baths: 7
- Full Baths: 6
- 1/2 Baths: 1
- Garage / Parking Spaces: 4
- Days On Market: 477
- Additional Information
- County: SAN BERNARDINO
- City: Rancho Cucamonga
- Zipcode: 91739
- District: Etiwanda
- Elementary School: GRAPEL
- Middle School: ETIWAN
- High School: ETIWAN
- Provided by: KELLER WILLIAMS EMPIRE ESTATES
- Contact: Shereece Shereece

- DMCA Notice
-
DescriptionDiscover unparalleled luxury in this exquisitely reimagined, south facing, Custom Toll Brothers Estate. This rare gem has been entirely remodeled and offers over 6,000 square feet of refined living space, including 6 bedrooms with en suite baths and a full in law suite on the ground floor. As you approach, you'll be greeted by newly installed wrought iron French doors and accent windows. Step inside to be captivated by the remodeled double staircase, a modern crystal chandelier, and soaring 20 foot ceilings that define this unforgettable home. Choose from a formal living room, formal dining area, great room, or private office for relaxation. Enjoy the newly remodeled kitchen featuring white shaker cabinets with gold hardware, state of the art KitchenAid appliances, a new farmhouse sink, a redesigned island, and stunning 3 inch Calcutta quartz countertops. The space also boasts upper cabinets with accent lighting, a kitchen nook, two modern chandeliers, a 6 burner stove, and additional exceptional details. Remodel details include Calacatta 3 inch quartz countertops, new white and grey shaker cabinets with modern hardware, luxury vinyl wood floors, 7.5 inch baseboards, fresh interior and exterior paint, hypoallergenic Berber carpet, a remodeled staircase, fully renovated baths, new KitchenAid appliances, and a stunning primary bath with new cabinets, a dual entry shower, a stand alone tub, and custom built vanities, just to name a few. The expansive grounds include lush new landscaping, an outdoor kitchen, 14 fruit trees, a half court basketball court, custom lighting, and access to horse trails, all set on a 24,000 sq. ft. flat lot with newly stained stamped concrete. There's so much more to seeschedule a visit today!
Property Location and Similar Properties
Contact Patrick Adams
Schedule A Showing
Features
Accessibility Features
- Doors - Swing In
- Parking
Appliances
- 6 Burner Stove
- Dishwasher
- Double Oven
- Gas Oven
- Gas Cooktop
- High Efficiency Water Heater
- Microwave
- Range Hood
- Refrigerator
- Self Cleaning Oven
- Water Heater
- Water Softener
Architectural Style
- See Remarks
Assessments
- Unknown
Association Fee
- 0.00
Builder Model
- The Carlsbad
Builder Name
- Toll Brothers
Commoninterest
- None
Common Walls
- No Common Walls
Construction Materials
- Drywall Walls
- Stucco
Cooling
- Central Air
Country
- US
Days On Market
- 73
Direction Faces
- South
Door Features
- Double Door Entry
- French Doors
- Mirror Closet Door(s)
- Sliding Doors
Eating Area
- Area
- Breakfast Counter / Bar
- Breakfast Nook
- Dining Ell
- Family Kitchen
- Dining Room
- In Kitchen
- Separated
Electric
- 220 Volts in Laundry
Elementary School
- GRAPEL
Elementaryschool
- Grapeland
Entry Location
- Ground/Front
Fencing
- Block
- Wrought Iron
Fireplace Features
- Family Room
- Living Room
- Primary Bedroom
- Gas
Flooring
- Carpet
- See Remarks
Foundation Details
- Slab
Garage Spaces
- 4.00
Heating
- Central
High School
- ETIWAN
Highschool
- Etiwanda
Interior Features
- 2 Staircases
- Block Walls
- Built-in Features
- Cathedral Ceiling(s)
- Chair Railings
- Coffered Ceiling(s)
- Crown Molding
- Dry Bar
- High Ceilings
- In-Law Floorplan
- Open Floorplan
- Pantry
- Quartz Counters
- Recessed Lighting
- Storage
- Tray Ceiling(s)
- Two Story Ceilings
- Wired for Sound
Laundry Features
- Individual Room
- Inside
- Washer Hookup
Levels
- Two
Living Area Source
- Taped
Lockboxtype
- Supra
Lot Features
- 0-1 Unit/Acre
- Back Yard
- Front Yard
- Garden
- Horse Property
- Landscaped
- Lawn
- Lot 20000-39999 Sqft
- Level
- Sprinkler System
- Sprinklers In Front
- Sprinklers In Rear
- Yard
Middle School
- ETIWAN
Middleorjuniorschool
- Etiwanda
Parcel Number
- 0227504070000
Parking Features
- Direct Garage Access
- Driveway
- Concrete
- Garage
- Garage Faces Front
- Garage Door Opener
- RV Access/Parking
Patio And Porch Features
- Front Porch
Pool Features
- None
Postalcodeplus4
- 9548
Property Type
- Single Family Residence
Property Condition
- Turnkey
- Updated/Remodeled
Road Frontage Type
- City Street
Road Surface Type
- Paved
Roof
- Tile
School District
- Etiwanda
Security Features
- Carbon Monoxide Detector(s)
- Fire and Smoke Detection System
- Fire Sprinkler System
- Smoke Detector(s)
Sewer
- Sewer Paid
Spa Features
- None
Utilities
- Cable Available
- Electricity Available
- Electricity Connected
- Natural Gas Available
- Natural Gas Connected
- Phone Available
- Sewer Available
- Sewer Connected
- Water Available
- Water Connected
View
- Mountain(s)
Water Source
- Public
Window Features
- Blinds
Year Built
- 2004
Year Built Source
- Builder


