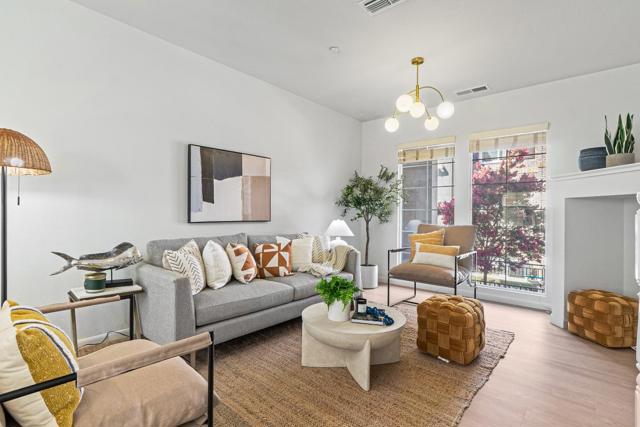545 Saco Terrace, Sunnyvale, CA 94089
- MLS#: ML81975654 ( Townhouse )
- Street Address: 545 Saco Terrace
- Viewed: 8
- Price: $1,498,000
- Price sqft: $964
- Waterfront: No
- Year Built: 2008
- Bldg sqft: 1554
- Bedrooms: 3
- Total Baths: 3
- Full Baths: 2
- 1/2 Baths: 1
- Garage / Parking Spaces: 75
- Days On Market: 137
- Additional Information
- County: SANTA CLARA
- City: Sunnyvale
- Zipcode: 94089
- District: Other
- Elementary School: OTHER
- Middle School: OTHER
- High School: FREMON
- Provided by: Keller Williams Thrive
- Contact: Fan Fan

- DMCA Notice
-
DescriptionExperience the epitome of Danbury Place living! This stunning townhome boasts an open concept living and dining area bathed in natural light thanks to floor to ceiling windows. Beautiful hardwood floors grace the main level, while an upgraded kitchen featuring stainless steel appliances awaits the culinary enthusiast. Retreat to the oversized master suite, complete with a walk in closet, dual sinks, and a luxurious tub and shower. Recently refreshed with warm paint colors, this home is move in ready. Enjoy outdoor living on the large patio with a separate entrance. Low HOA fees cover the pool, clubhouse, and garbage. Conveniently located near major highways, tech companies, and public transportation, this home offers the best of both worlds. Walk to 7 Seas Park, grocery stores, and the VTA for added convenience. Don't miss this opportunity!
Property Location and Similar Properties
Contact Patrick Adams
Schedule A Showing
Features
Appliances
- Dishwasher
- Disposal
- Microwave
- Vented Exhaust Fan
- Refrigerator
Association Amenities
- Clubhouse
- Barbecue
- Pool
- Trash
- Spa/Hot Tub
- Sewer
- Water
Association Fee
- 309.00
Commoninterest
- Condominium
Construction Materials
- Stone
- Brick
- Concrete
Cooling
- Central Air
Eating Area
- In Living Room
Elementary School
- OTHER
Elementaryschool
- Other
Flooring
- Tile
- Carpet
- Wood
Garage Spaces
- 2.00
High School
- FREMON
Highschool
- Fremont
Laundry Features
- Washer Included
- Dryer Included
Living Area Source
- Assessor
Middle School
- OTHER
Middleorjuniorschool
- Other
Parcel Number
- 11053016
Parking Features
- Guest
Pool Features
- Community
Property Type
- Townhouse
Roof
- Shingle
School District
- Other
Sewer
- Public Sewer
Spa Features
- Community
Water Source
- Public
Year Built
- 2008
Year Built Source
- Assessor
Zoning
- R3














































