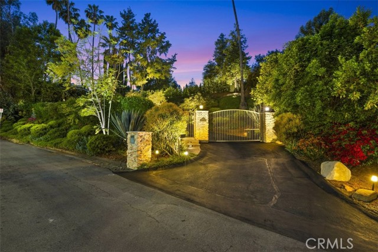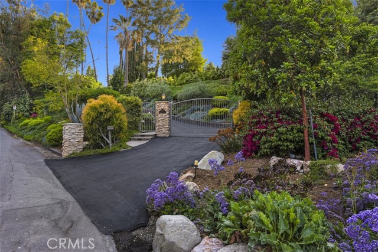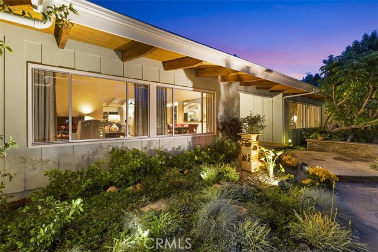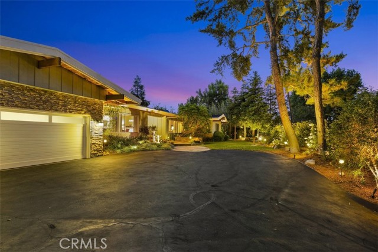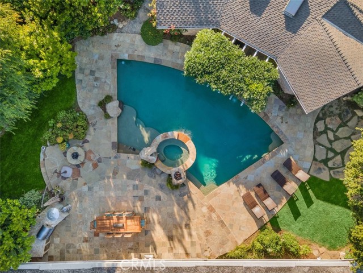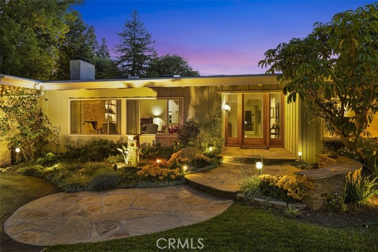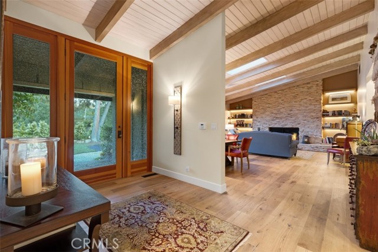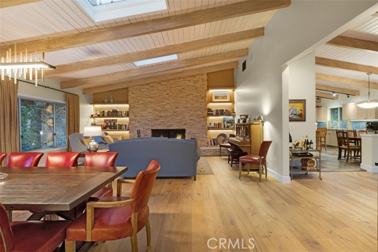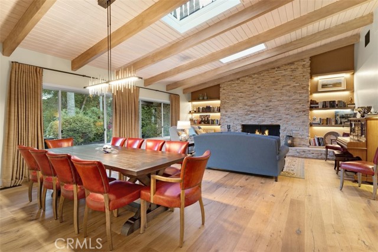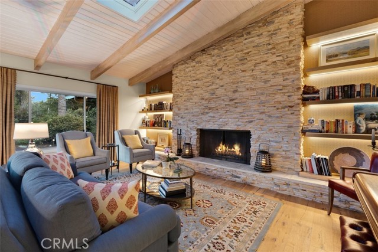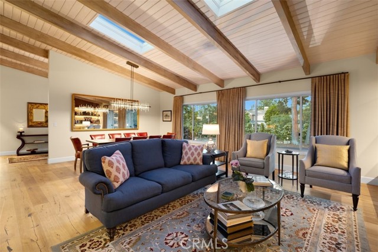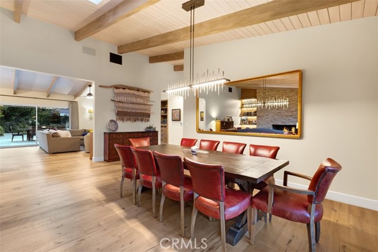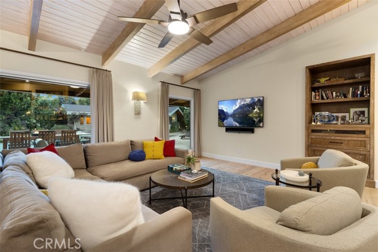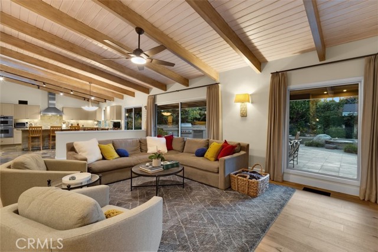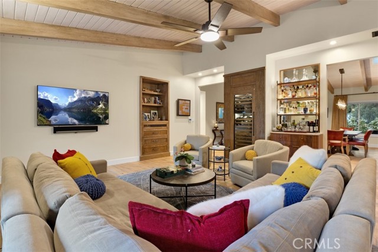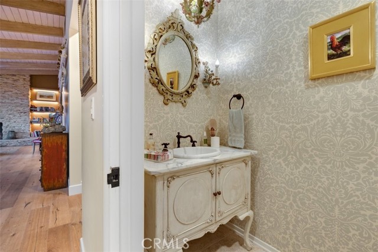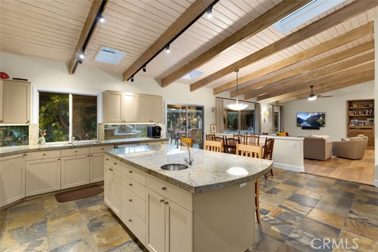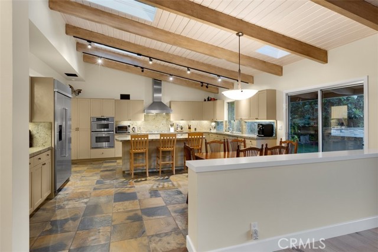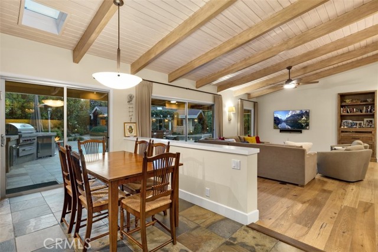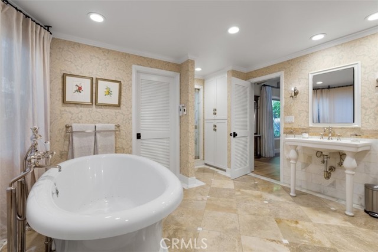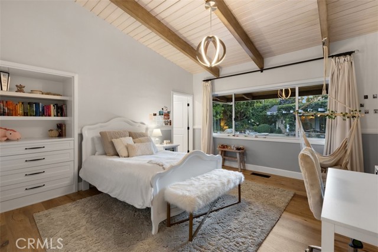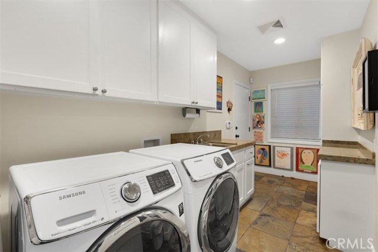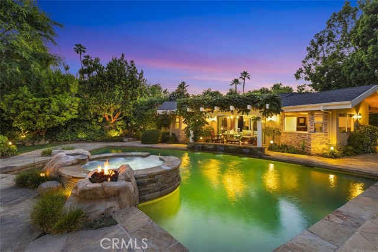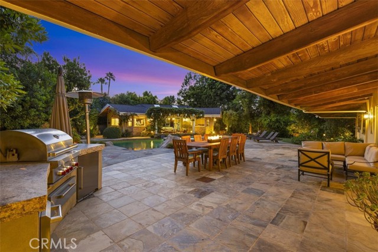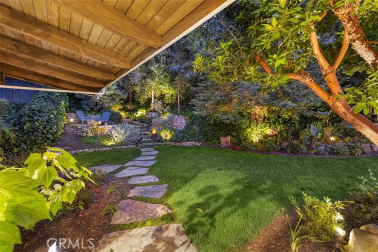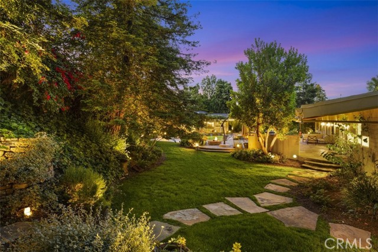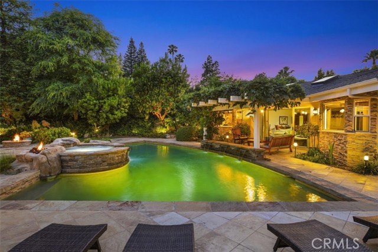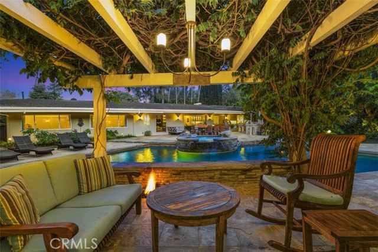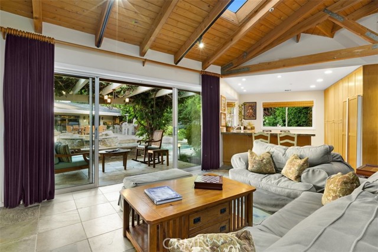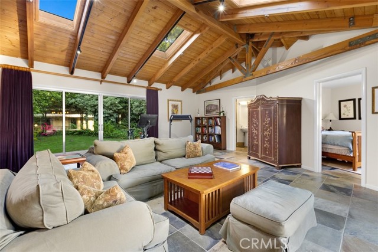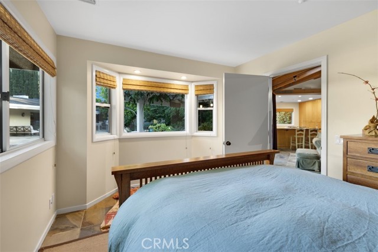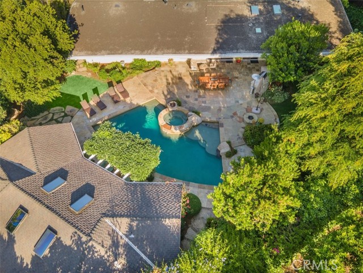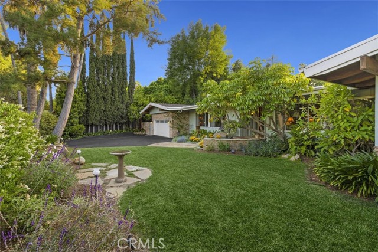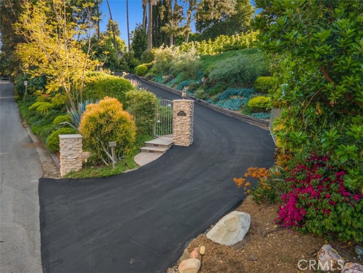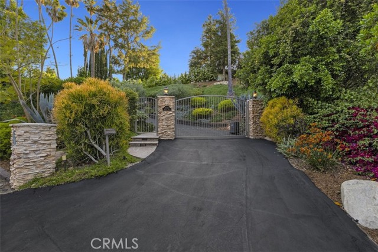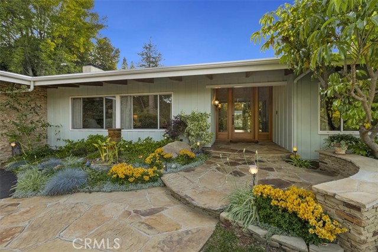4735 Viviana Drive, Tarzana, CA 91356
- MLS#: SR24181741 ( Single Family Residence )
- Street Address: 4735 Viviana Drive
- Viewed: 1
- Price: $3,195,000
- Price sqft: $693
- Waterfront: Yes
- Wateraccess: Yes
- Year Built: 1961
- Bldg sqft: 4611
- Bedrooms: 5
- Total Baths: 5
- Full Baths: 4
- 1/2 Baths: 1
- Garage / Parking Spaces: 2
- Days On Market: 72
- Additional Information
- County: LOS ANGELES
- City: Tarzana
- Zipcode: 91356
- District: Los Angeles Unified
- Provided by: Coldwell Banker Realty
- Contact: Joe Joe

- DMCA Notice
-
DescriptionSecluded on Viviana Drive, this stunning one level Ranch and guest house is accessed by a gated private driveway. A cul de sac street, offering seclusion on nearly of an acre. Located in one of the most sought after neighborhoods in Tarzana this 4 BD, 4.5 BA home is just minutes from the hustle & bustle of city life, but still tucked away in its own private enclave. Inviting entry with custom glass door opens to a majestic home that is a rare offering in todays market. A thoughtful open floor plan with sun filled living room with vaulted ceilings, built ins, wide planked hardwood floors, fireplace with intricate stonework & an abundance of light from skylights. The living room opens to family room, dining & kitchen combination. The family room features peaceful views of the backyard, custom bar & Sub Zero wine fridge. Light & bright kitchen with large center island with prep sink & breakfast bar, granite counter tops, freshly resurfaced cabinets, built in stove with a VentAHood, stainless steel KitchenAid appliances, beverage fridge, skylights & an oversized walk in pantry. On the North Wing an elegant master suite provides for an ultimate getaway with high ceilings, two walk in closets & an eloquent master bathroom appointed with heated floors, BainUltra tub, bidet & steam shower with bench. North Wing also includes one ensuite bedroom with high ceilings & its own bathroom, a second bedroom with high ceilings, a remodeled hallway bathroom with tub & charming powder room with shabby chic finishes. The South Wing entered from the kitchen or garage features a large utility room, 4th bedroom/office & a full bathroom. Additional features include two zoned HVAC, two tankless water heaters, alarm system, Fleetwood windows/doors & attached oversized two car garage w/direct access. Lush landscaping & meandering pathways create a regal & grand estate with separate guest house & grounds that feature a Pebble tech pool, water features, hot tub, 3 firepits, built in outdoor kitchen area with BBQ grill & stainless steel appliances & pomegranate, lemon & orange trees. The detached guesthouse is nearly 900 sqft. & has a kitchen with granite counter tops, vaulted ceilings with skylights, separate bedroom, bathroom, HVAC system & its own backyard with separate alarm. Located South of the Boulevard, close to shops/restaurants, this exquisite home is an inviting oasis thatll leave a lasting impression.
Property Location and Similar Properties
Contact Patrick Adams
Schedule A Showing
Features
Appliances
- Barbecue
- Convection Oven
- Dishwasher
- Electric Oven
- Disposal
- Gas Cooktop
- Gas Water Heater
- Microwave
- Range Hood
- Refrigerator
- Self Cleaning Oven
- Tankless Water Heater
- Warming Drawer
- Water Heater
- Water Line to Refrigerator
- Water Purifier
Architectural Style
- Craftsman
- Mid Century Modern
Assessments
- None
Association Fee
- 0.00
Commoninterest
- None
Common Walls
- No Common Walls
Construction Materials
- Stucco
- Wood Siding
Cooling
- Central Air
- Zoned
Country
- US
Days On Market
- 122
Door Features
- Sliding Doors
Eating Area
- Area
- In Living Room
Electric
- 220 Volts in Garage
Entry Location
- Front door
Exclusions
- Dining Room/Area Chandelier
Fireplace Features
- Living Room
- Decorative
Flooring
- Stone
- Tile
- Wood
Foundation Details
- Raised
- Slab
Garage Spaces
- 2.00
Heating
- Central
Interior Features
- Bar
- Beamed Ceilings
- Built-in Features
- Cathedral Ceiling(s)
- Ceiling Fan(s)
- Ceramic Counters
- Copper Plumbing Partial
- Dry Bar
- Granite Counters
- High Ceilings
- Open Floorplan
- Pantry
- Pull Down Stairs to Attic
- Quartz Counters
- Recessed Lighting
- Storage
- Track Lighting
Laundry Features
- Individual Room
Levels
- One
Living Area Source
- Estimated
Lockboxtype
- None
Lot Features
- 0-1 Unit/Acre
- Back Yard
- Cul-De-Sac
- Front Yard
- Garden
- Landscaped
- Lawn
- Lot 20000-39999 Sqft
- Irregular Lot
- Sprinkler System
- Sprinklers In Front
- Sprinklers In Rear
- Sprinklers Timer
Other Structures
- Guest House
Parcel Number
- 2178016009
Parking Features
- Direct Garage Access
- Driveway Up Slope From Street
- Garage Faces Front
- Garage - Single Door
Patio And Porch Features
- Covered
- Patio
- Patio Open
- Front Porch
- Rear Porch
Pool Features
- Private
- Filtered
- Heated
- Gas Heat
- In Ground
- Pebble
Postalcodeplus4
- 5038
Property Type
- Single Family Residence
Road Surface Type
- Paved
School District
- Los Angeles Unified
Sewer
- Public Sewer
Spa Features
- Private
- Above Ground
- Gunite
- Heated
Utilities
- Electricity Connected
- Natural Gas Connected
- Phone Connected
- Sewer Connected
- Water Connected
View
- Canyon
Virtual Tour Url
- http://www.vivianadrive.com?mls
Water Source
- Public
Year Built
- 1961
Year Built Source
- Assessor
Zoning
- LARA
