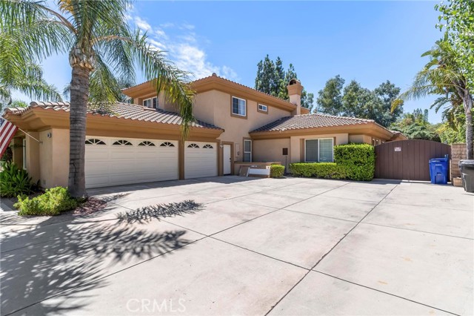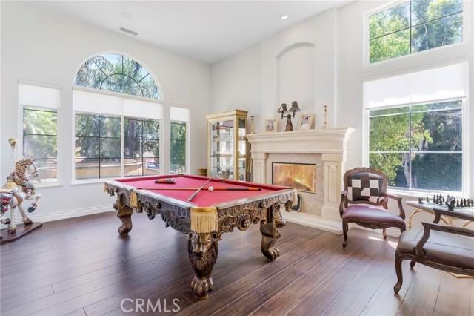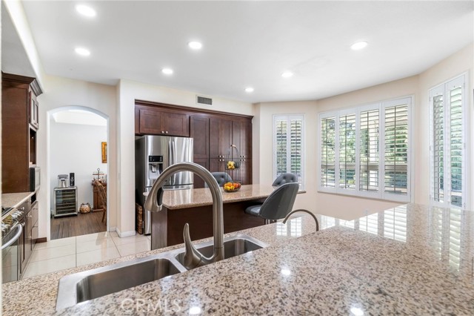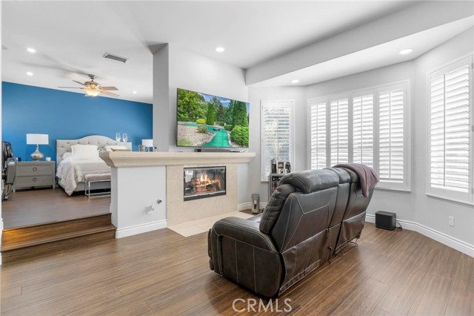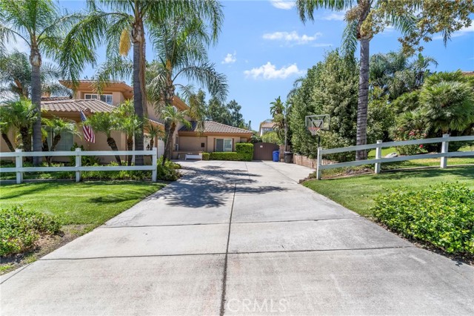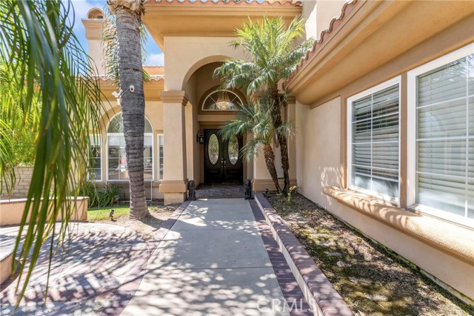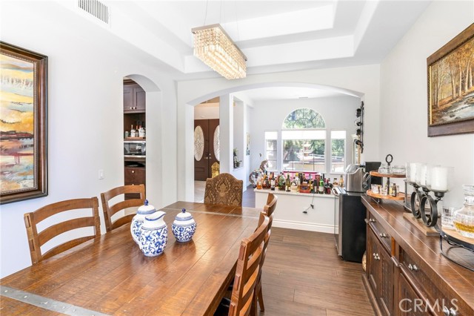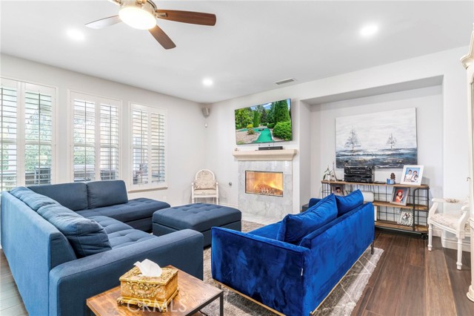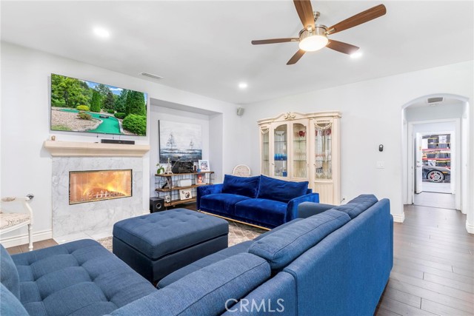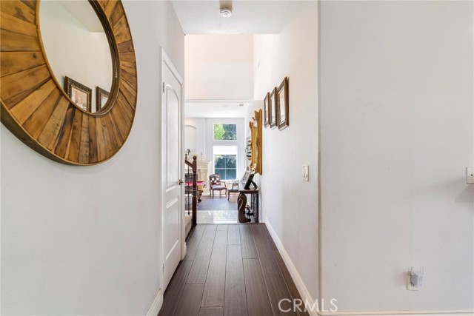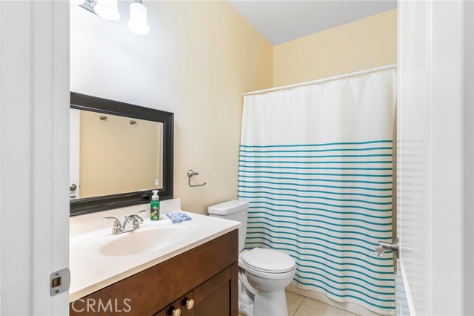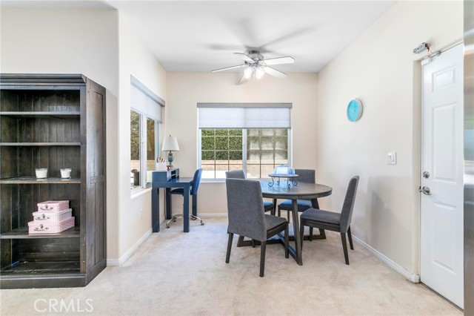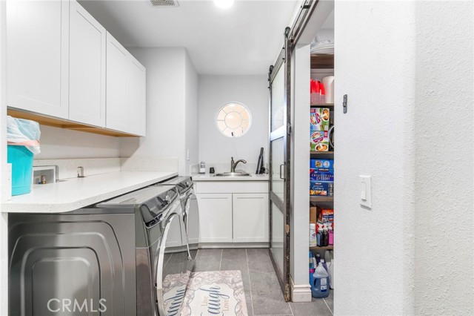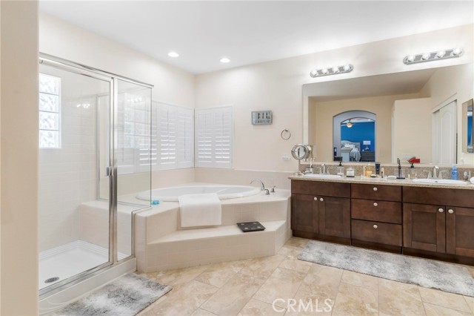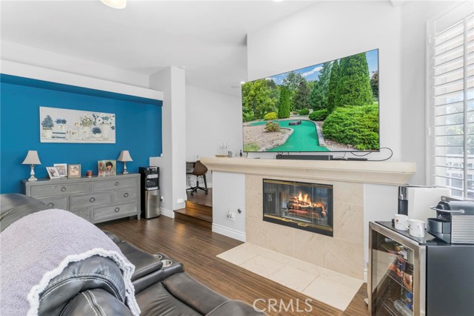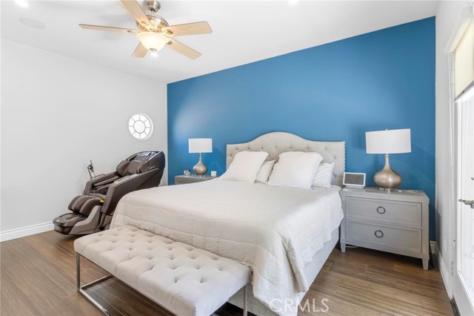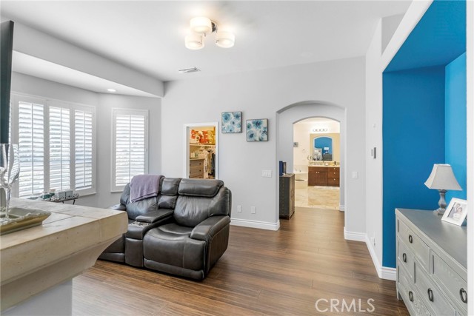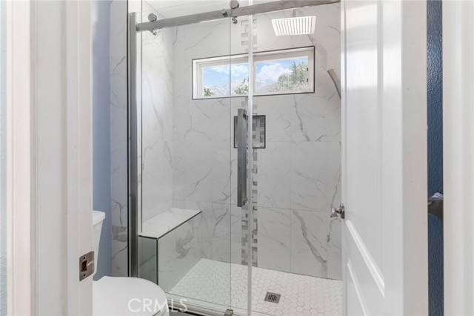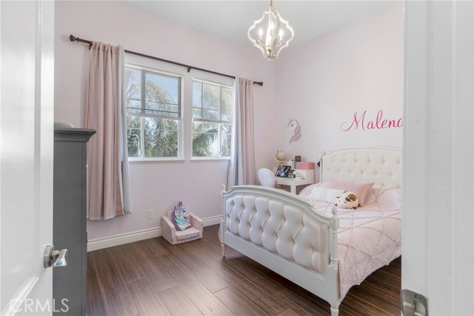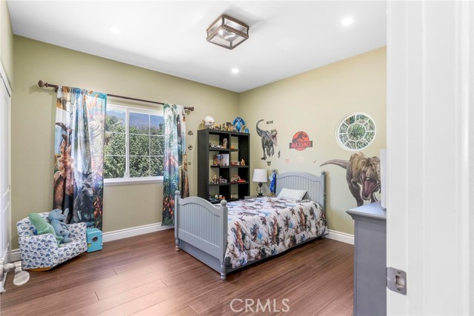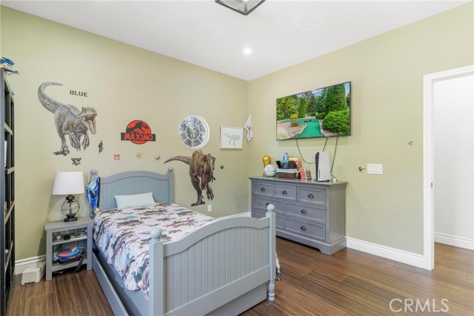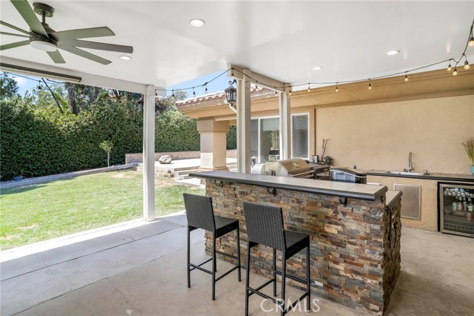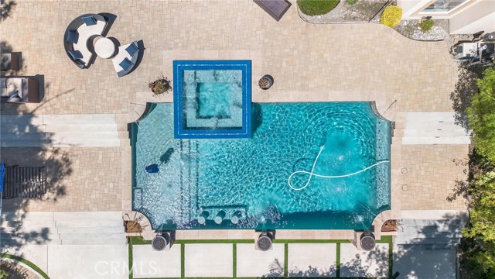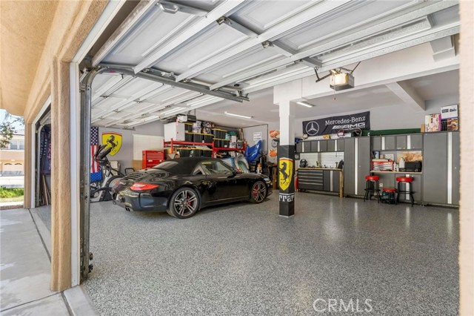5508 High Meadow Place, Rancho Cucamonga, CA 91737
- MLS#: CV24183253 ( Single Family Residence )
- Street Address: 5508 High Meadow Place
- Viewed: 12
- Price: $1,975,000
- Price sqft: $440
- Waterfront: Yes
- Wateraccess: Yes
- Year Built: 2000
- Bldg sqft: 4485
- Bedrooms: 5
- Total Baths: 5
- Full Baths: 4
- 1/2 Baths: 1
- Garage / Parking Spaces: 7
- Days On Market: 472
- Additional Information
- County: SAN BERNARDINO
- City: Rancho Cucamonga
- Zipcode: 91737
- District: Etiwanda
- Elementary School: BANYAN
- Middle School: VINEYA
- High School: LOSOSO
- Provided by: Anomaly Real Estate
- Contact: Gabriel Gabriel

- DMCA Notice
-
DescriptionThis elegant and spacious estate, built in 2000, showcases exceptional pride of ownership and is located in the highly desirable "Deer Creek" community. Offering 5 bedrooms, 5 bathrooms, and sitting on an expansive 21,429 square foot flat lot, this luxurious home has been thoughtfully updated with a new custom swimming pool and spa added within the last three years, enhancing its outdoor living experience. As you step through the grand double doors, you are welcomed by a stunning Carrara marble entrance that sets the tone for the rest of the home. The bright and open floor plan features bamboo wood flooring throughout, creating a warm and inviting atmosphere. The expansive living room, with its high ceilings and fireplace, flows seamlessly into the kitchen, perfect for hosting family gatherings. The gourmet kitchen, complete with a cozy breakfast nook, is adjacent to the dining room that opens up to abeautiful family room, providing a comfortable relaxing space. An efficiently placed office leads to the private guest or in law quarters, which feature two bedrooms, two bathrooms, and a generous family room adjoining the kitchen. This area has its own private entrance, offering convenient access. The living room area is enhanced a sliding glass doorthat opens to both the backyard emphasizing indoor outdoor living. Upstairs, the luxurious master suite features a spacious retreat area with a double sided fireplace shared with the bedroom, two walk in closets, and a large bathroom with a separate shower andtub.2 additional bedrooms complete the upper level. The estate is equipped with numerous modern amenities, including a water softener system, smart smoke and CO2 detectors, and a Nest thermostat, ensuring comfort and safety throughout. The professional epoxy coated garage floor adds a clean, polished look, and it includes a 220 volt plug ready for an electric car charger installation. The backyard is an entertainer's dream. It boasts a large patio, an outdoor kitchen island, and a BBQ area, all framed by breathtaking mountain views. The newly added pool and spa area, featuring a 36x18 pool and a 10x10 spa with mini pebble finish, is controlled by an advanced Intellicenter Pool System. It also includes luxurious features like water jets and dramatic water fire bowls, creating a resort like ambiance. The home is located in an excellent school district and offers easy access to major freeways, parks, the infamous Victoria Gardens!
Property Location and Similar Properties
Contact Patrick Adams
Schedule A Showing
Features
Accessibility Features
- 36 Inch Or More Wide Halls
- Doors - Swing In
Appliances
- 6 Burner Stove
- Dishwasher
- Gas Oven
- Microwave
- Range Hood
Architectural Style
- Modern
Assessments
- Special Assessments
Association Fee
- 289.00
Association Fee Frequency
- Monthly
Carport Spaces
- 0.00
Commoninterest
- None
Common Walls
- No Common Walls
Construction Materials
- Concrete
- Drywall Walls
- Glass
Cooling
- Central Air
Country
- US
Days On Market
- 56
Direction Faces
- West
Eating Area
- Breakfast Counter / Bar
- Breakfast Nook
- Dining Room
- In Kitchen
Electric
- 220 Volts in Garage
Elementary School
- BANYAN
Elementaryschool
- Banyan
Fencing
- Block
Fireplace Features
- Living Room
- Primary Bedroom
Flooring
- Bamboo
- Carpet
- Tile
Foundation Details
- Slab
Garage Spaces
- 3.00
Heating
- Central
- Fireplace(s)
High School
- LOSOSO
Highschool
- Los Osos
Interior Features
- Balcony
- Ceiling Fan(s)
- High Ceilings
- Recessed Lighting
Laundry Features
- Individual Room
Levels
- Two
Living Area Source
- Assessor
Lockboxtype
- None
Lot Features
- Back Yard
- Front Yard
- Landscaped
- Lot 20000-39999 Sqft
- Rectangular Lot
- Sprinkler System
- Sprinklers In Front
- Sprinklers In Rear
Middle School
- VINEYA
Middleorjuniorschool
- Vineyard
Parcel Number
- 1074581030000
Parking Features
- Driveway
- Garage
- Garage Faces Front
- Garage - Two Door
- Garage Door Opener
- RV Access/Parking
Patio And Porch Features
- Covered
- Wood
Pool Features
- Private
- Heated
- In Ground
- Pebble
Postalcodeplus4
- 1810
Property Type
- Single Family Residence
Property Condition
- Turnkey
Road Frontage Type
- City Street
Road Surface Type
- Paved
Roof
- Tile
School District
- Etiwanda
Sewer
- Public Sewer
Spa Features
- Private
- Heated
Uncovered Spaces
- 4.00
Utilities
- Electricity Connected
- Sewer Connected
- Water Connected
View
- Mountain(s)
- Neighborhood
Views
- 12
Water Source
- Public
Window Features
- Double Pane Windows
Year Built
- 2000
Year Built Source
- Assessor

