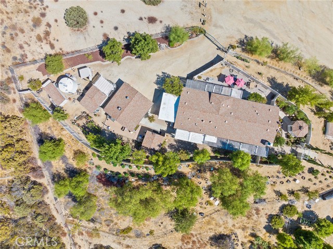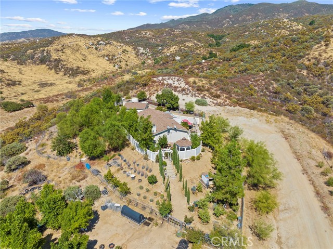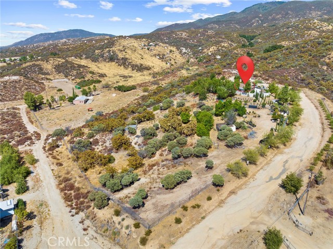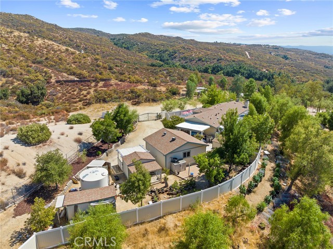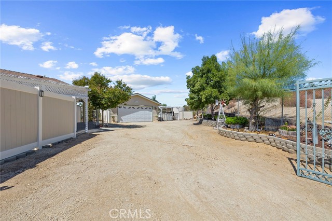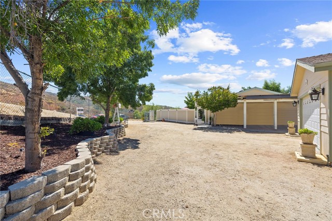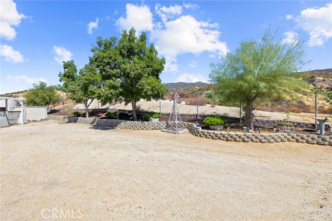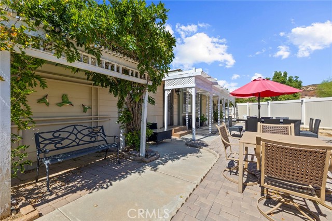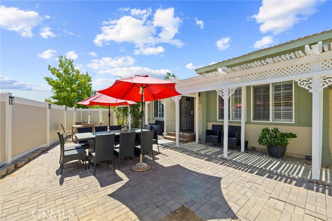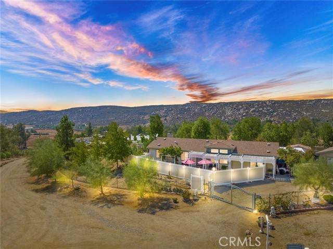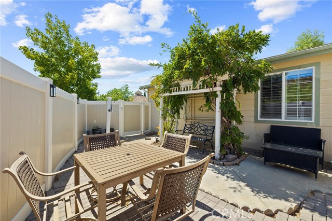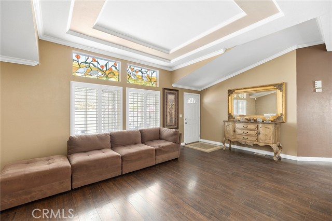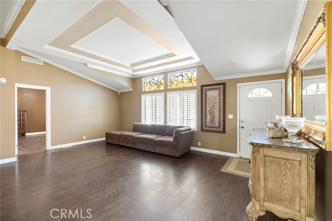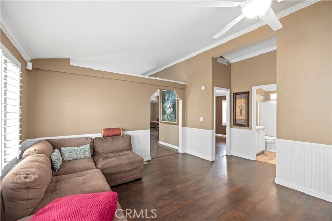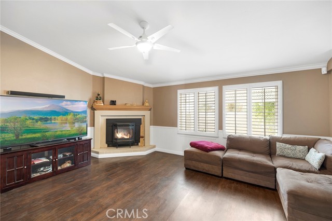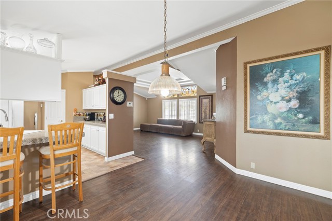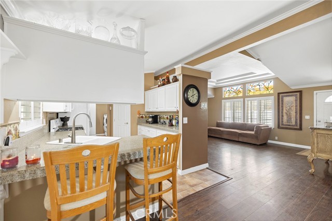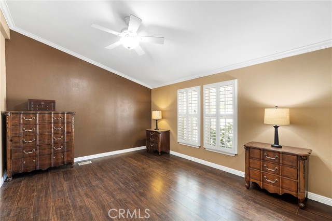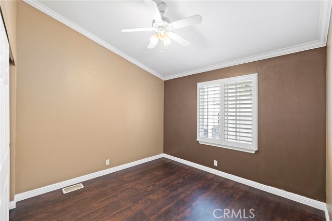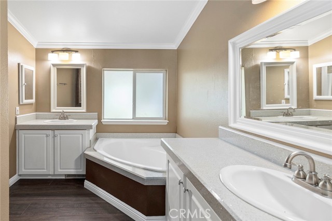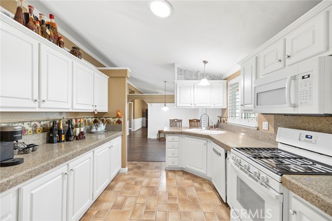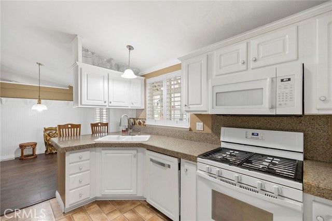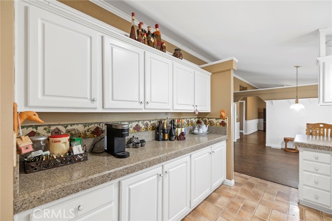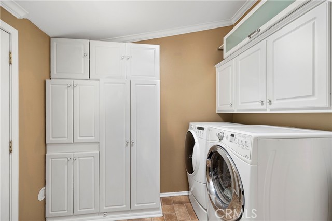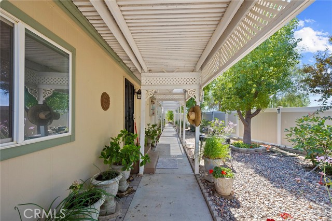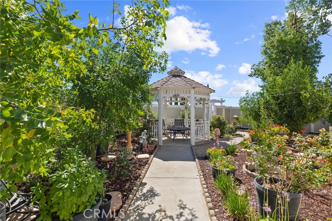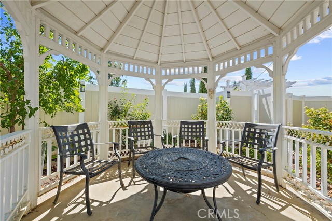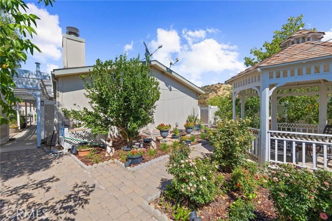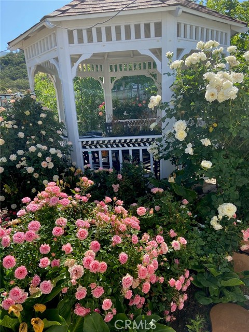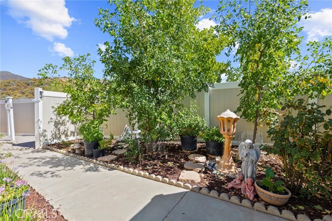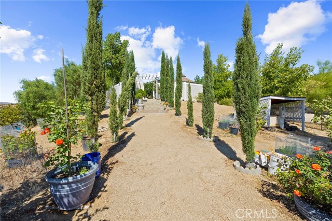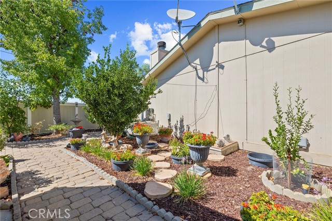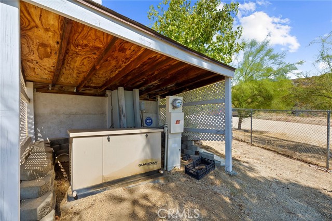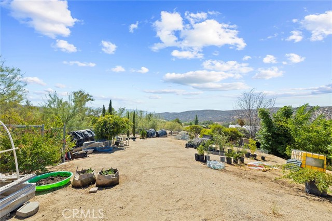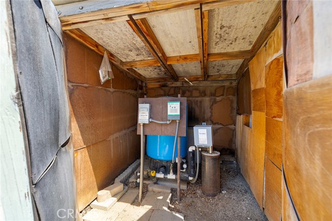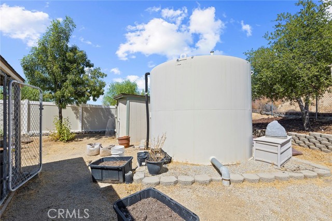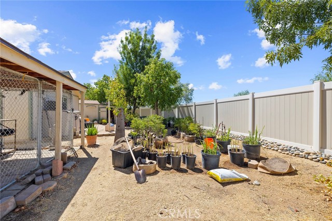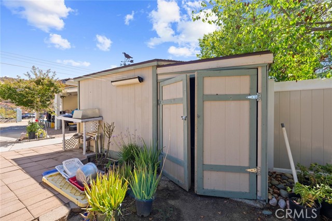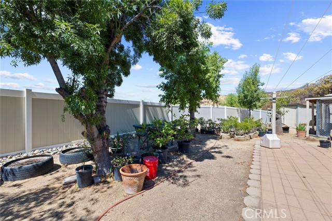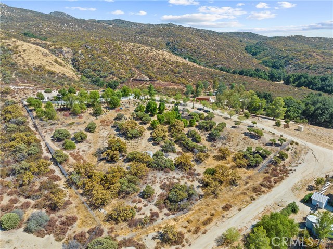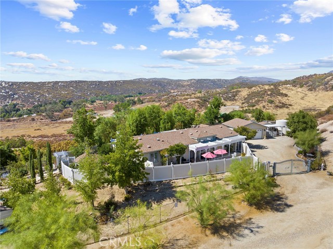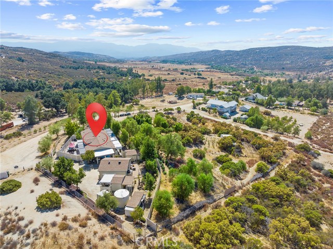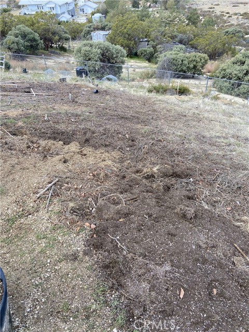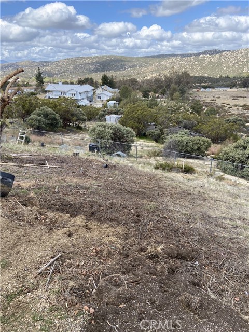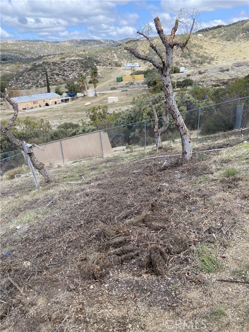47850 Rawhide Road, Aguanga, CA 92536
- MLS#: ND24185013 ( Manufactured On Land )
- Street Address: 47850 Rawhide Road
- Viewed: 1
- Price: $540,000
- Price sqft: $313
- Waterfront: Yes
- Wateraccess: Yes
- Year Built: 2001
- Bldg sqft: 1728
- Bedrooms: 3
- Total Baths: 2
- Full Baths: 2
- Garage / Parking Spaces: 8
- Days On Market: 317
- Acreage: 2.85 acres
- Additional Information
- County: RIVERSIDE
- City: Aguanga
- Zipcode: 92536
- District: Hemet Unified
- Middle School: DIAVAL
- High School: WESVAL
- Provided by: Berkshire Hathaway HomeServices California Propert
- Contact: Donna Gene Donna Gene

- DMCA Notice
-
DescriptionSeller is Motivated! Priced to Sell and property passed Cal Fire Inspection for defensible space! Homeowner paid over $3,000 to have every tree trimmed, all dead debris removed, whole 2.85 acres is cleared and cleaned ready for the new buyer. Private Cul de sac with zero neighbors on 3 sides of Rawhide. Highly upgraded 1,728 sq. ft. living space, 3 bedroom/2 full size bathrooms newer manufactured home on permanent foundation offers beautiful views and the enjoyment of seclusion without next door neighbors! SOLAR Operated decorative Rod Iron gate, 16 feet high entrance onto 2.85 ac/ 124,146 sq. ft. All Useable. The exterior includes an Alumawood shade structure, a concrete patio with sidewalks all around the house & propertythe garage 20 x 20 oversized, a Large white gazebo, and 4 outdoor storage sheds. The property is fully fenced (Chain link) and cross fenced with new Vinyl fenced surrounding the home for privacy and year round entertainment. Fruit trees, Manzanitas, Bamboo, ROSES and rose gardens, guava, Jujube, Lemon grass, Thai chili, and live Herbs. New WELL Pump (2022) New Water Tank (5,000 gallons) Whole house generator, septic just pumped (July 2024) Over $50,000 in upgrades waiting for new buyer! Interior New Paint throughout! Two tone, Newer laminate wood flooring (2022) throughout, Decorative wainscoting with chair railing in the family room and dining area. Window covering with Plantation shutters throughout matching with Crown molding! Vaulted ceilings in the living room with stained glass cathedral windows. The family room has newer ceiling fans & lighting, and the room includes a real wood burning stove. Kitchen Pantry, buffet bar, refrigerator, dishwasher, built in microwave, new stove/oven at the close of escrow beautiful white cabinets with granite countertops and pot shelves. Laundry/ mud room Washer & dryer, storage closets, new security screen doors on both front and rear entrances. The master bedroom and bath offer a large walk in closet, Double basin, separate tub (sunken) step in shower, built in linen/ towel closet, and exhaust fans. Both bathrooms offer granite countertops and laminate wood flooring with white cabinets. This beautiful 2.85 acres with views will go fast and room to add an ADU and room for horses, goats & pigs. Located across from Cleaveland National Forest.
Property Location and Similar Properties
Contact Patrick Adams
Schedule A Showing
Features
Accessibility Features
- Parking
Appliances
- Dishwasher
- Disposal
- Gas Oven
- Gas Range
- Microwave
- Propane Oven
- Propane Range
- Range Hood
- Refrigerator
- Water Heater Central
- Water Heater
- Water Line to Refrigerator
Architectural Style
- Ranch
Assessments
- Special Assessments
Association Fee
- 0.00
Below Grade Finished Area
- 0.00
Commoninterest
- None
Common Walls
- No Common Walls
Cooling
- Central Air
- Electric
Country
- US
Days On Market
- 207
Eating Area
- Area
- Breakfast Nook
- Dining Ell
- Country Kitchen
Entry Location
- street
Exclusions
- Seller's personal property
Fencing
- Chain Link
- Vinyl
Fireplace Features
- Family Room
- Pellet Stove
Flooring
- Laminate
Foundation Details
- Permanent
- Quake Bracing
Garage Spaces
- 2.00
Heating
- Central
- Forced Air
- Pellet Stove
High School
- WESVAL
Highschool
- West Valley
Inclusions
- Two refrigators
- washer/dryer (extra washer) New Stove/oven
- Dishwasher
- Built-in Microwave
- 4-outdoor storage sheds.
Interior Features
- Ceiling Fan(s)
- Chair Railings
- Crown Molding
- Granite Counters
- High Ceilings
- Pantry
- Recessed Lighting
- Storage
- Wainscoting
Laundry Features
- Dryer Included
- Individual Room
- Inside
- Washer Hookup
- Washer Included
Levels
- One
Living Area Source
- Assessor
Lockboxtype
- Supra
Lockboxversion
- Supra BT LE
Lot Dimensions Source
- Assessor
Lot Features
- Agricultural
- Agricultural - Other
- Back Yard
- Corner Lot
- Cul-De-Sac
- Front Yard
- Garden
- Landscaped
- Irregular Lot
- Secluded
- Sprinkler System
Middle School
- DIAVAL
Middleorjuniorschool
- Diamond Valley
Other Structures
- Outbuilding
- Shed(s)
- Storage
- Workshop
Parcel Number
- 571110022
Parking Features
- Driveway
- Unpaved
- Driveway Level
- Garage
- Garage Faces Front
- Garage - Single Door
- Garage Door Opener
- Gated
- Off Street
- Private
- RV Potential
Patio And Porch Features
- Concrete
- Covered
- Patio Open
- Porch
- Front Porch
- Rear Porch
Pool Features
- None
Postalcodeplus4
- 9306
Property Type
- Manufactured On Land
Property Condition
- Turnkey
- Updated/Remodeled
Road Frontage Type
- County Road
Roof
- Shingle
School District
- Hemet Unified
Security Features
- Security System
Sewer
- Conventional Septic
Spa Features
- None
Uncovered Spaces
- 6.00
Utilities
- Cable Available
- Electricity Connected
- Other
- Phone Available
- Propane
- Sewer Not Available
- Water Connected
View
- Hills
- Mountain(s)
Water Source
- Well
Window Features
- Double Pane Windows
- Plantation Shutters
- Screens
- Stained Glass
Year Built
- 2001
Year Built Source
- Assessor
Zoning
- R-1 A-2
