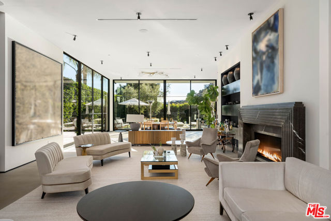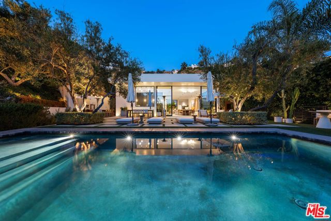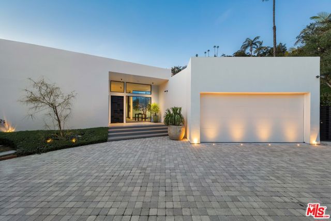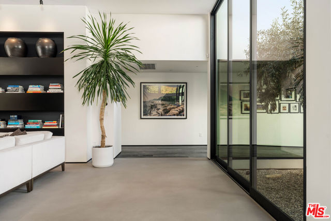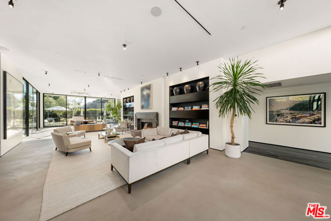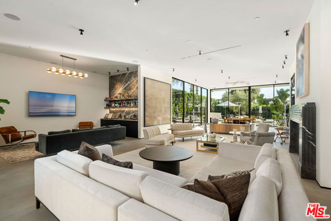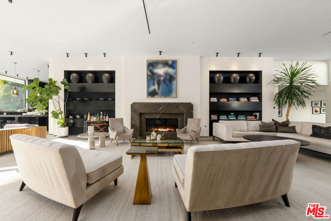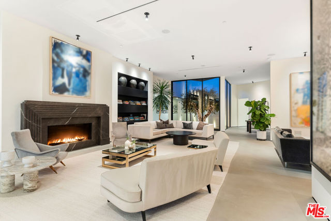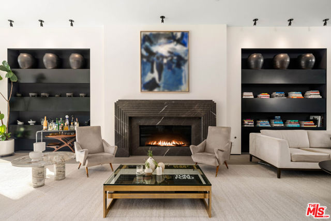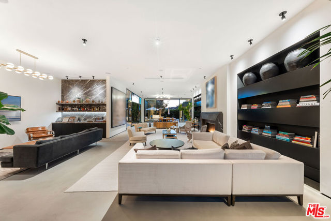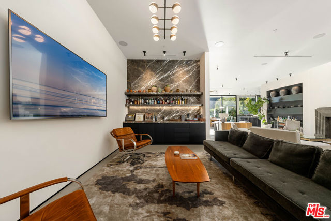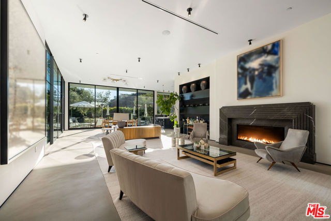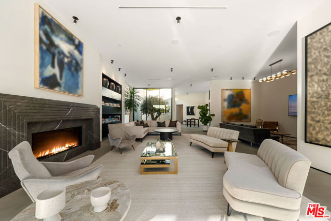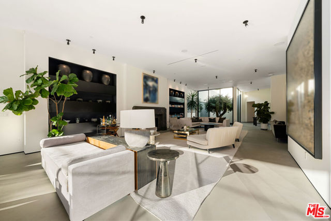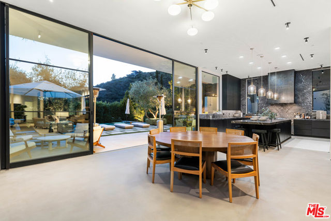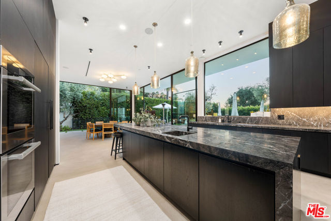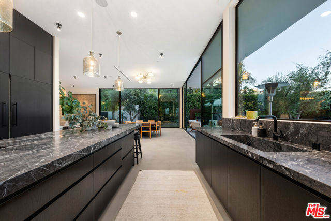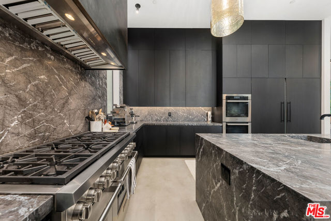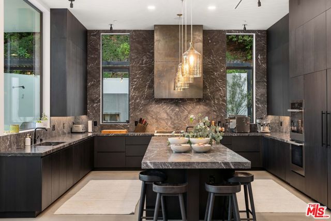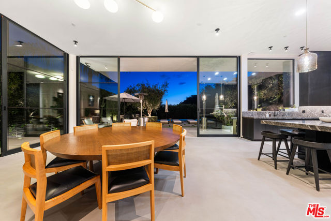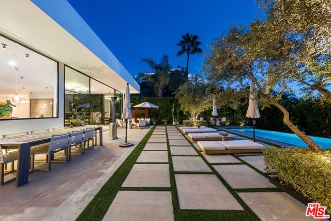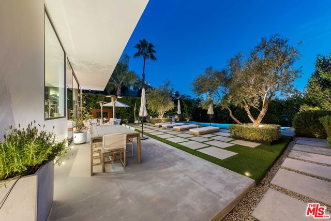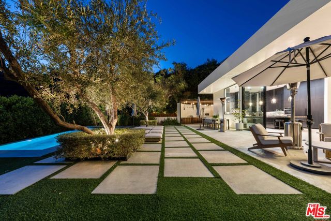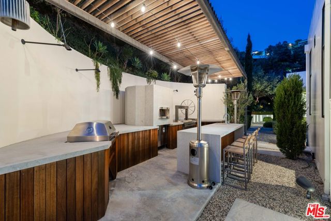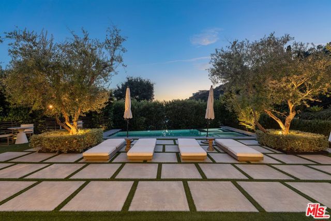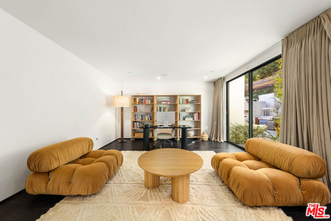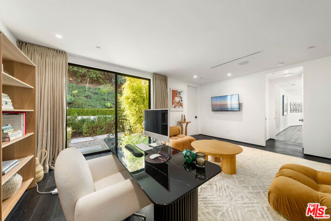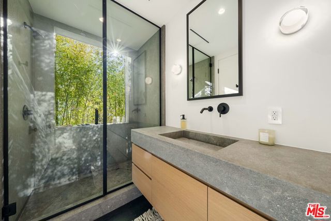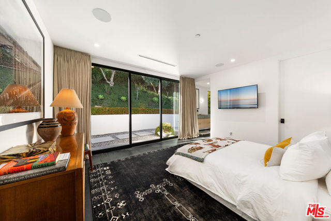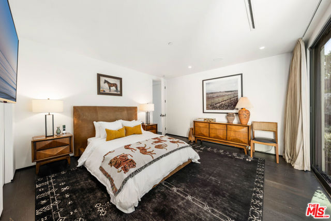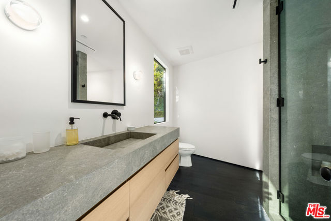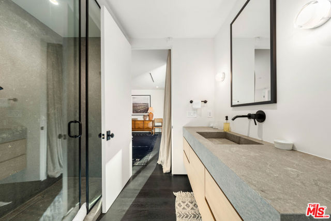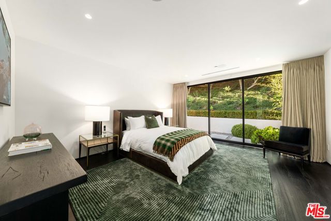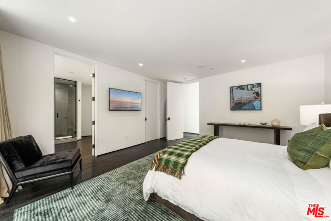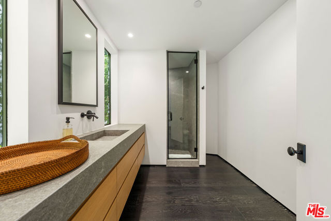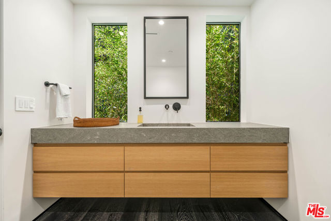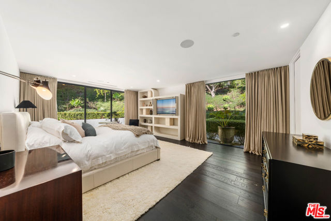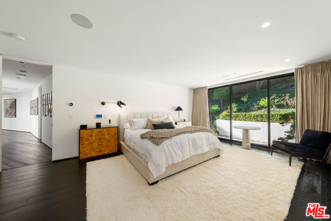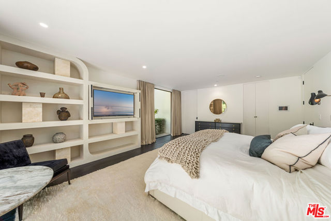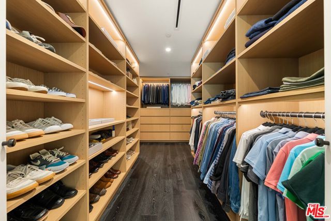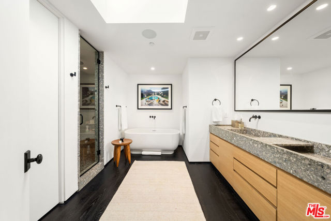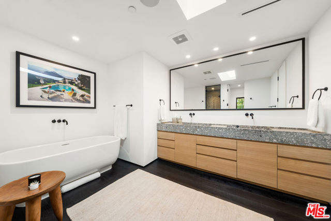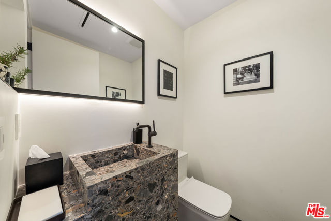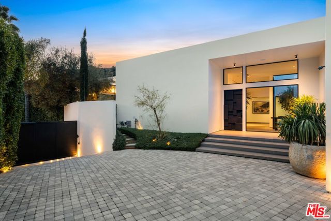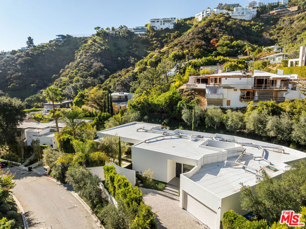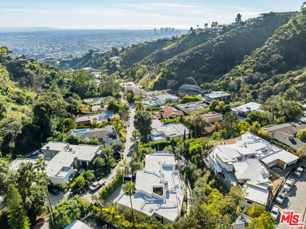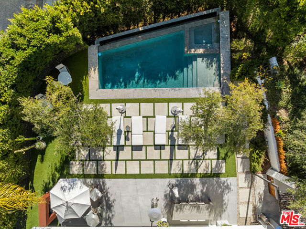1731 Rising Glen Road, Los Angeles, CA 90069
- MLS#: 24436699 ( Single Family Residence )
- Street Address: 1731 Rising Glen Road
- Viewed: 2
- Price: $9,250,000
- Price sqft: $1,794
- Waterfront: No
- Year Built: 1959
- Bldg sqft: 5155
- Bedrooms: 4
- Total Baths: 5
- Full Baths: 4
- 1/2 Baths: 1
- Garage / Parking Spaces: 6
- Days On Market: 276
- Additional Information
- County: LOS ANGELES
- City: Los Angeles
- Zipcode: 90069
- Provided by: Compass
- Contact: Smith Smith

- DMCA Notice
-
DescriptionComfortably perched in the coveted enclave of Upper Rising Glen, lies an exquisite sanctuary that seamlessly blends mid century modern allure with unparalleled elegance. Spanning approximately 5,155 square feet, this architectural beauty opens to a serene glass atrium, where a centenarian Olive Tree warmly greets your arrival. As you enter the home, the expansiveness of the 13' floor to ceiling glass doors and windows wash over you, inviting you into an atmosphere of tranquility. Dramatic stonework lines the grand entertaining space as you pass by the media enclave and bar. The dining room spills from the exquisite black marble kitchen continuing the elegant flow through the outdoors. Bask in the sun by the infinity pool in your own private oasis, flanked by olive trees, enshrouded by lush hedges and aromatic rosemary bushes. The built in outdoor kitchen is outfitted with top of the line luxury appliances is a Chef's dream and entertainer's paradise, featuring: A Wood Stone Mountain 4' Pizza Oven, Kalamazoo Argentinian Wood Burning Grill and Shokunin Kamado Grill; under a veranda over where one can conjure up a feast while watching the sun set over the city skyline. Inside, you'll find four luxurious en suite bedrooms each one opening out onto their own private terrace, a gorgeous powder room, a two car garage, a laundry room, and a gated cobblestone motor court; all crafted to offer an unparalleled living experience.
Property Location and Similar Properties
Contact Patrick Adams
Schedule A Showing
Features
Appliances
- Barbecue
- Dishwasher
- Disposal
- Microwave
- Refrigerator
- Convection Oven
- Gas Cooktop
- Double Oven
- Range
Architectural Style
- Modern
Common Walls
- No Common Walls
Cooling
- Dual
- Central Air
- Electric
- Gas
Country
- US
Door Features
- Sliding Doors
Eating Area
- Breakfast Counter / Bar
- Dining Room
Fireplace Features
- Living Room
Garage Spaces
- 2.00
Heating
- Combination
- Electric
- Natural Gas
Laundry Features
- Washer Included
- Dryer Included
- Inside
- Individual Room
Levels
- One
Living Area Source
- Other
Lot Dimensions Source
- Assessor
Lot Features
- Lawn
- Landscaped
- Back Yard
- Yard
Parcel Number
- 5561023006
Parking Features
- Driveway
- Circular Driveway
- Garage - Two Door
Pool Features
- In Ground
- Salt Water
Postalcodeplus4
- 1250
Property Type
- Single Family Residence
Security Features
- Automatic Gate
- Gated Community
Sewer
- Other
Spa Features
- In Ground
- Heated
Uncovered Spaces
- 4.00
Year Built
- 1959
Year Built Source
- Assessor
Zoning
- LARE15
