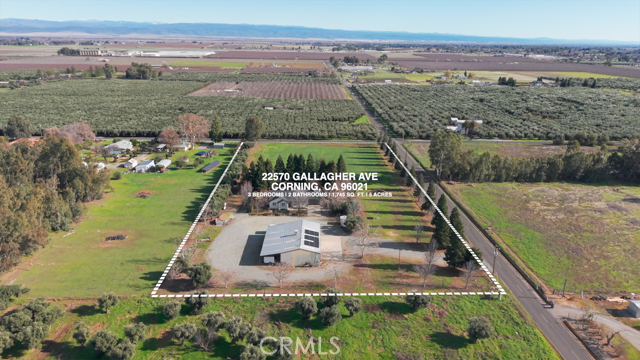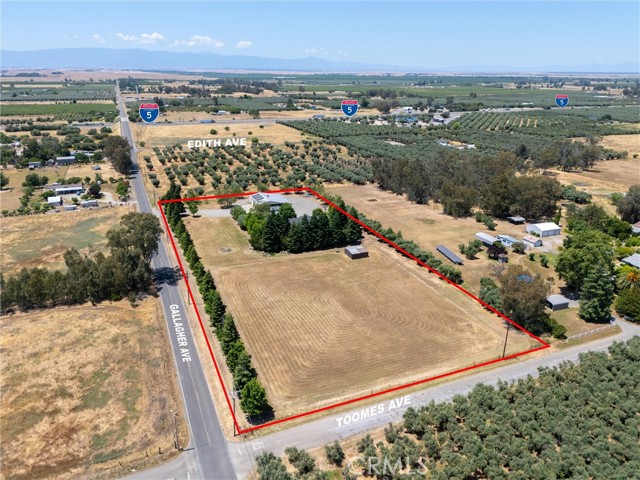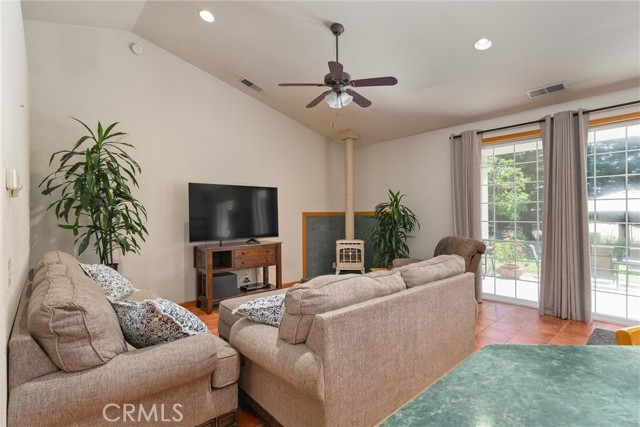22570 Gallagher Ave, Corning, CA 96021
- MLS#: SN24185674 ( Single Family Residence )
- Street Address: 22570 Gallagher Ave
- Viewed: 7
- Price: $749,000
- Price sqft: $429
- Waterfront: Yes
- Wateraccess: Yes
- Year Built: 2003
- Bldg sqft: 1745
- Bedrooms: 3
- Total Baths: 2
- Full Baths: 2
- Garage / Parking Spaces: 114
- Days On Market: 472
- Acreage: 5.00 acres
- Additional Information
- County: TEHAMA
- City: Corning
- Zipcode: 96021
- District: Corning Union
- High School: CALAGE
- Provided by: Moller Realty Group
- Contact: Harry Harry

- DMCA Notice
-
DescriptionSTUNNING 5 ACRE PROPERTY JUST NORTH OF THE CITY OF CORNING Custom 3 bedroom 2 bath home features Tile floors, carpet in the bedrooms, big kitchen with an island and views out of the kitchen, living room, and dining area. A classic gas fireplace is in the living room. The master suite includes a walk in closet and a large bathroom with a soaking tub with separate shower. 8 foot doors throughout the home, exposed wood windowsills, large laundry room that leads to an attached oversized 2 car garage to name just a few of the features. Solar panels on the roof of the shop ensure low to zero electricity costs. There is a good well that provides all the water needs for the property. The beautifully landscaped yard and property is maintained by efficient sprinkler and drip irrigation system. The towering redwood trees create a serene backyard oasis perfect lounging or entertaining. This fully fenced property offers an automatic gated entrance and a full circular driveway that surrounds a massive shop. Three of the 5 acres are custom fenced for quality horse corralling or hay production, gardening, row crop gardening, or anything else you would like to do. This place is perfect for those who want a quality home with the advantages of living on acreage just outside of the city limits.
Property Location and Similar Properties
Contact Patrick Adams
Schedule A Showing
Features
Appliances
- Dishwasher
- Free-Standing Range
- Gas Range
- Microwave
- Refrigerator
Architectural Style
- Custom Built
- Traditional
Assessments
- Unknown
Association Fee
- 0.00
Carport Spaces
- 12.00
Commoninterest
- None
Common Walls
- No Common Walls
Construction Materials
- Stucco
Cooling
- Central Air
Country
- US
Days On Market
- 154
Direction Faces
- East
Door Features
- Sliding Doors
Eating Area
- Country Kitchen
Electric
- 220 Volts in Laundry
- 220 Volts in Workshop
- Electricity - On Property
- Photovoltaics Third-Party Owned
Entry Location
- GROUND
Exclusions
- PERSONAL PROPERTY
Fencing
- Cross Fenced
- Electric
- Excellent Condition
- Livestock
- Wire
Fireplace Features
- Family Room
- Gas
- Free Standing
Flooring
- Tile
Foundation Details
- Raised
Garage Spaces
- 2.00
Heating
- Central
- Fireplace(s)
- Propane
High School
- CALAGE
Highschool
- Call Agent
Inclusions
- APPLIANCES ; GAS FREE STANDING STOVE
- GAS RANGE
- MICROWAVE
- DISHWASHER
- REFRIGERATOR
- WASHER/DRYER
- SECURITY SYSTEM HOOKED UP TO THE FIRE DEPARTMENT AND POLICE STATION
- OUTSIDE SECURITY CAMERA'S
Interior Features
- Built-in Features
- Ceiling Fan(s)
- Coffered Ceiling(s)
- High Ceilings
Laundry Features
- Individual Room
Levels
- One
Living Area Source
- Assessor
Lockboxtype
- None
Lot Features
- 2-5 Units/Acre
- Agricultural - Tree/Orchard
- Front Yard
- Garden
- Horse Property
- Horse Property Improved
- Landscaped
- Lawn
- Level with Street
- Rectangular Lot
- Level
- Pasture
- Ranch
- Sprinklers Drip System
- Sprinklers Timer
Other Structures
- Barn(s)
- Outbuilding
- Workshop
Parcel Number
- 069110038000
Parking Features
- Auto Driveway Gate
- Carport
- Attached Carport
- Circular Driveway
- Controlled Entrance
- Garage
- RV Covered
Patio And Porch Features
- Concrete
- Covered
- Deck
- Front Porch
- Slab
Pool Features
- None
Property Type
- Single Family Residence
Property Condition
- Turnkey
Road Frontage Type
- Country Road
- County Road
Road Surface Type
- Paved
Roof
- Composition
Rvparkingdimensions
- 15'X40'
School District
- Corning Union
Security Features
- 24 Hour Security
- Automatic Gate
- Carbon Monoxide Detector(s)
- Fire and Smoke Detection System
- Security System
- Smoke Detector(s)
- Wired for Alarm System
Sewer
- Conventional Septic
Spa Features
- None
Uncovered Spaces
- 100.00
Utilities
- Electricity Connected
- Natural Gas Not Available
- Propane
View
- Hills
- Mountain(s)
- Neighborhood
- Orchard
- Pasture
- Trees/Woods
Virtual Tour Url
- https://www.youtube.com/watch?v=Rv7nMBF1w_0 https://youtu.be/Rv7nMBF1w_0?si=6FCciiv6CHgQH7hJ
Water Source
- Private
- Well
Window Features
- Bay Window(s)
- Double Pane Windows
- Screens
Year Built
- 2003
Year Built Source
- Assessor
Zoning
- AG-2



























































