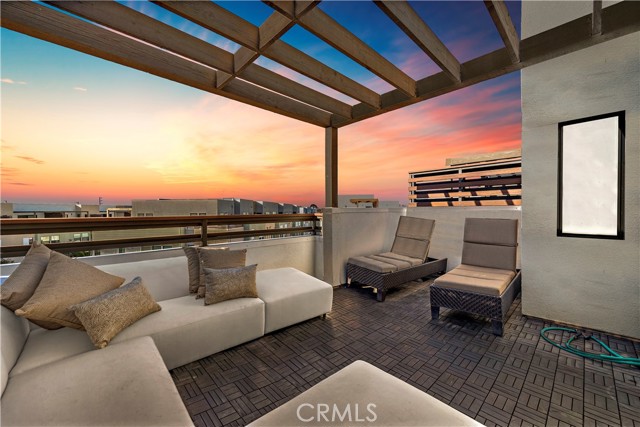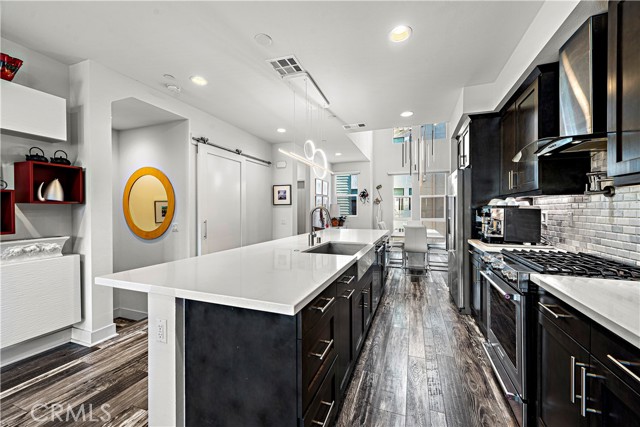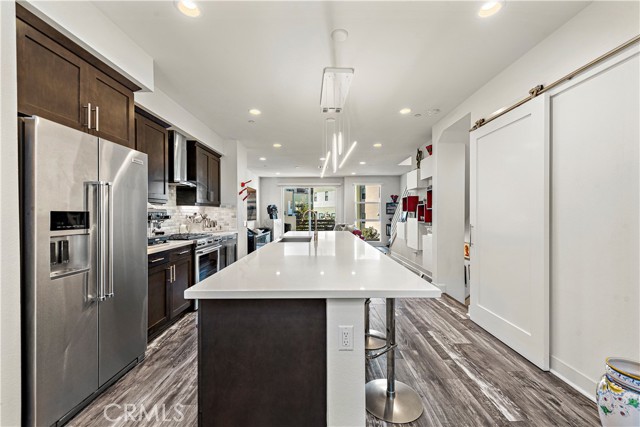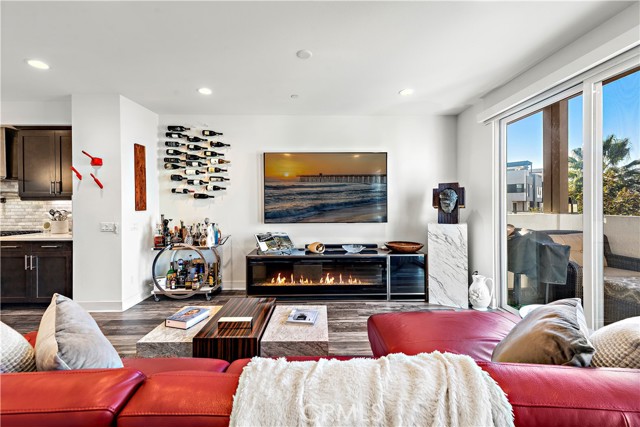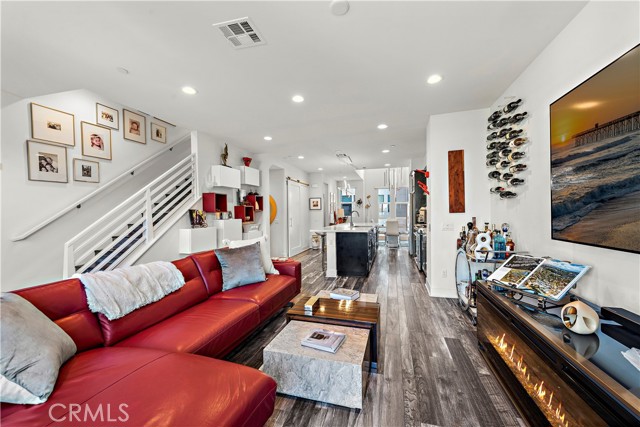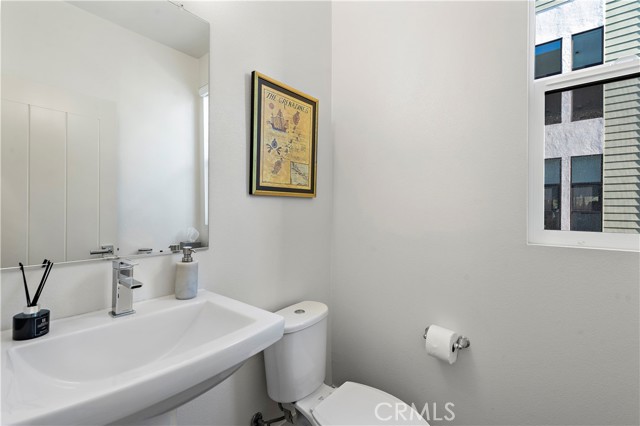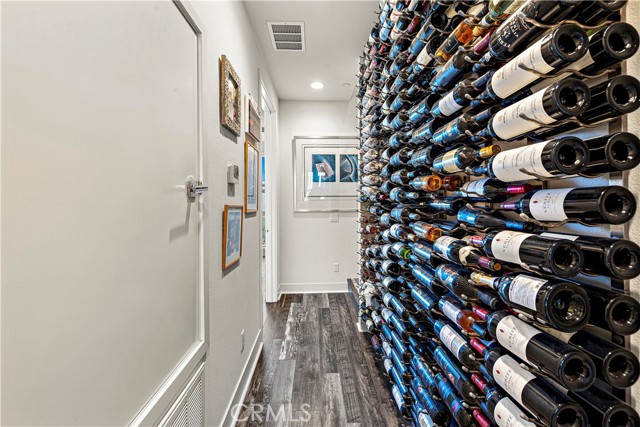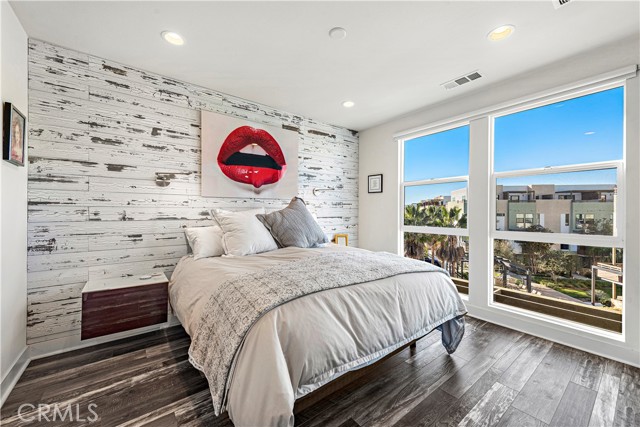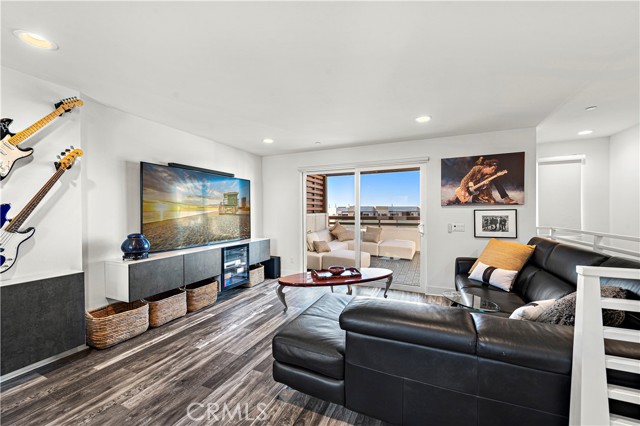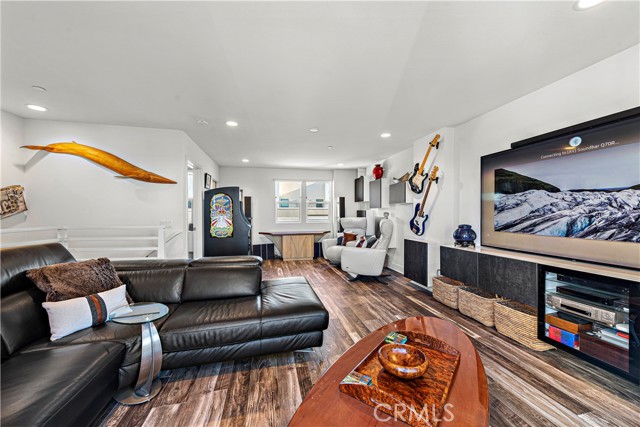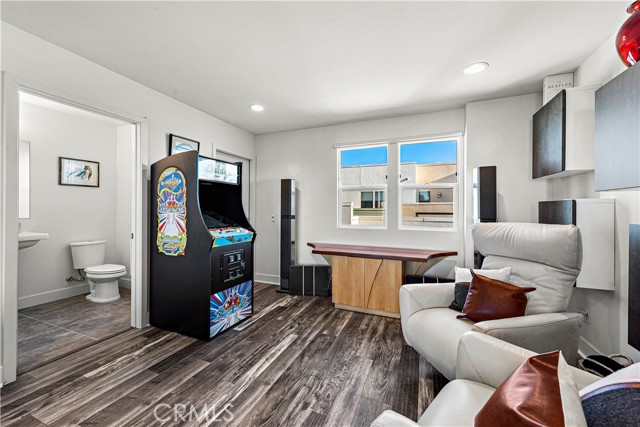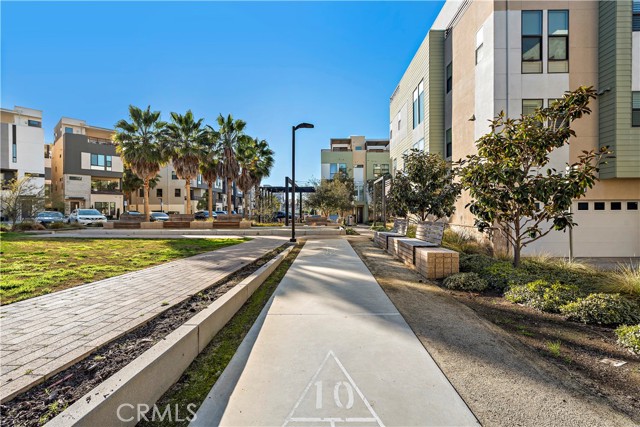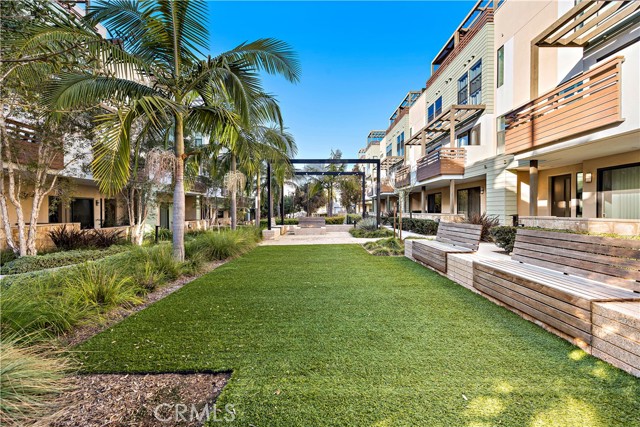1651 Topanga, Costa Mesa, CA 92627
- MLS#: SR24186075 ( Townhouse )
- Street Address: 1651 Topanga
- Viewed: 20
- Price: $1,675,000
- Price sqft: $782
- Waterfront: Yes
- Wateraccess: Yes
- Year Built: 2018
- Bldg sqft: 2142
- Bedrooms: 3
- Total Baths: 5
- Full Baths: 3
- 1/2 Baths: 2
- Garage / Parking Spaces: 2
- Days On Market: 170
- Additional Information
- County: ORANGE
- City: Costa Mesa
- Zipcode: 92627
- Subdivision: Other (othr)
- District: Newport Mesa Unified
- Elementary School: NEWHEI
- Middle School: ENSIGN
- High School: NEWHAR
- Provided by: Mills Realty of California
- Contact: Simon Simon

- DMCA Notice
-
DescriptionWelcome home to this immaculate four story Condo in a prime position, nestled within the sought after community of 17 West. Offering 3 ensuite bedrooms, 3 full & 2 half bathrooms, designed and furnished as a modern New York style loft accommodation, positioned just over a mile from the Pacific Ocean. The lower level entrance opens to a foyer, and barn doors access the lower level bedroom with sliding doors to the terrace, as well as leading to the double garage with overhead storage and a full house water purification system. Ascend the inviting staircase and enjoy the vista of a totally open living area with large double story windows full of natural light. The open kitchen comprises expansive white countertops on an oversized central island, stainless steel appliances, an oversized stainless farmhouse sink, and a fit out walk in pantry. Additional features include custom lighting over the dining table and kitchen island as well as a pot filler over the stove. Adjacent to the kitchen area is the family lounge area with Audio Visual and a deck oriented to the sunsets over the Pacific Ocean which overlooks the community park with communal BBQ, Bocce court, and gas fire pit. The 3rd level comprises the large airy Master Bedroom, fit out walk in closet, and Master Bathroom (all full baths have heated towel racks installed) there is also the third bedroom on this level with a full bath and Italian Poliform bed/office system installed. On the 4th floor, there is a second lounge room or recreation room with custom furniture and audio visual installation while double sliding doors open to a large patio to enjoy the Southern California lifestyle. All flooring is laminate or tile, and many further upgrades have been installed. SoCal lifestyle with the amenities offered by 17 Street, close to Fashion Island, Balboa Island & Lido Peninsula. Conveniently located close to HOAG Hospital, John Wayne Airport (15 mins), Pacific Coast Highway, and of course the beach. Furniture & AV are available separately. Home is a must see! Do not miss out!
Property Location and Similar Properties
Contact Patrick Adams
Schedule A Showing
Features
Accessibility Features
- 36 Inch Or More Wide Halls
- Doors - Swing In
- Entry Slope Less Than 1 Foot
Appliances
- 6 Burner Stove
- Built-In Range
- Convection Oven
- Dishwasher
- ENERGY STAR Qualified Appliances
- ENERGY STAR Qualified Water Heater
- Free-Standing Range
- Freezer
- Disposal
- Gas Range
- Ice Maker
- Instant Hot Water
- Microwave
- Range Hood
- Recirculated Exhaust Fan
- Refrigerator
- Self Cleaning Oven
- Tankless Water Heater
- Vented Exhaust Fan
- Water Line to Refrigerator
- Water Purifier
- Water Softener
Architectural Style
- Contemporary
- Modern
Assessments
- Special Assessments
Association Amenities
- Fire Pit
- Barbecue
- Outdoor Cooking Area
- Picnic Area
- Playground
- Bocce Ball Court
- Other Courts
- Insurance
- Maintenance Grounds
- Pet Rules
- Pets Permitted
Association Fee
- 189.00
Association Fee2
- 114.00
Association Fee2 Frequency
- Monthly
Association Fee Frequency
- Monthly
Builder Model
- B1
Builder Name
- Meritage
Commoninterest
- Condominium
Common Walls
- 2+ Common Walls
Construction Materials
- Blown-In Insulation
- Board & Batten Siding
- Drywall Walls
- Ducts Professionally Air-Sealed
- Frame
- Glass
- Lap Siding
- Plaster
- Spray Foam Insulation
- Steel
- Stone Veneer
- Stucco
Cooling
- Central Air
- Dual
- Electric
- ENERGY STAR Qualified Equipment
- High Efficiency
Country
- US
Days On Market
- 263
Direction Faces
- Northwest
Eating Area
- Breakfast Counter / Bar
- Dining Room
Electric
- Standard
Elementary School
- NEWHEI
Elementaryschool
- Newport Heights
Entry Location
- Ground Floor
Exclusions
- Furniture and Audio Visual by separate negotiations
Fireplace Features
- Library
- Electric
- Blower Fan
- Decorative
- Free Standing
Flooring
- Laminate
- Stone
Foundation Details
- Pillar/Post/Pier
- Quake Bracing
Garage Spaces
- 2.00
Heating
- Central
- ENERGY STAR Qualified Equipment
- Forced Air
- High Efficiency
- Natural Gas
- Zoned
High School
- NEWHAR
Highschool
- Newport Harbor
Inclusions
- Whole house water treatment system
- garage overhead storage
- towel heaters in 3 bathrooms
- pot filler above stove
- appliances
- washer/dryer
Interior Features
- Balcony
- Built-in Features
- Electronic Air Cleaner
- Granite Counters
- High Ceilings
- Home Automation System
- Intercom
- Living Room Balcony
- Open Floorplan
- Pantry
- Recessed Lighting
- Storage
- Two Story Ceilings
- Wired for Data
- Wood Product Walls
Laundry Features
- Dryer Included
- Gas & Electric Dryer Hookup
- Individual Room
- Inside
- Upper Level
- Stackable
- Washer Hookup
- Washer Included
Levels
- Three Or More
Living Area Source
- Assessor
Lockboxtype
- None
Lot Features
- Landscaped
- Lawn
- Level with Street
- Level
- Near Public Transit
- Park Nearby
- Sprinkler System
- Sprinklers Drip System
- Sprinklers In Front
- Sprinklers In Rear
- Sprinklers Timer
Middle School
- ENSIGN
Middleorjuniorschool
- Ensign
Parcel Number
- 93061776
Parking Features
- Built-In Storage
- Direct Garage Access
- Concrete
- Garage
- Garage Faces Rear
- Garage - Single Door
- Garage Door Opener
- No Driveway
- Off Street
- Side by Side
Patio And Porch Features
- Covered
- Deck
- Enclosed
- Patio
- Roof Top
- Screened
- Wood
Pool Features
- None
Postalcodeplus4
- 7741
Property Type
- Townhouse
Road Frontage Type
- Private Road
Road Surface Type
- Alley Paved
Roof
- Asphalt
- Bitumen
- Elastomeric
- Fire Retardant
- Flat
- Membrane
- Rolled/Hot Mop
School District
- Newport Mesa Unified
Security Features
- Fire and Smoke Detection System
- Fire Rated Drywall
- Fire Sprinkler System
- Firewall(s)
- Security Lights
- Security System
- Smoke Detector(s)
Sewer
- Public Sewer
Spa Features
- None
Subdivision Name Other
- 17 West
View
- City Lights
- Coastline
- Neighborhood
- Ocean
- Panoramic
Views
- 20
Water Source
- Public
Window Features
- Blinds
- Casement Windows
- Double Pane Windows
- Wood Frames
Year Built
- 2018
Year Built Source
- Assessor
