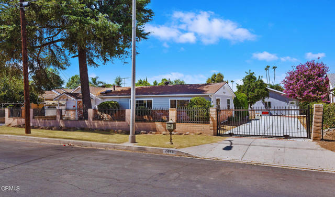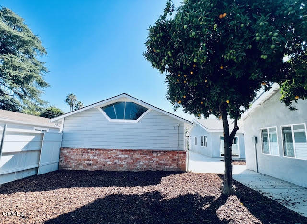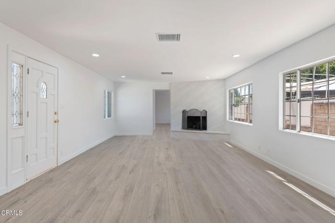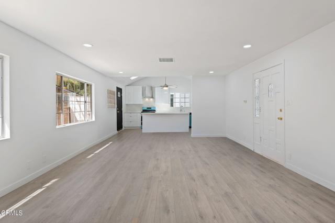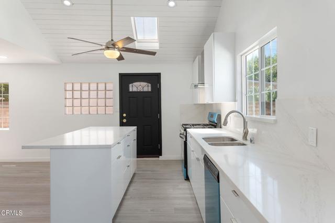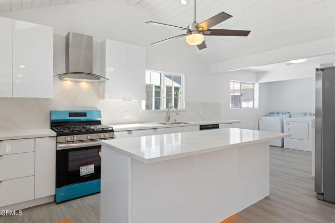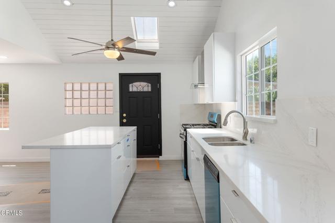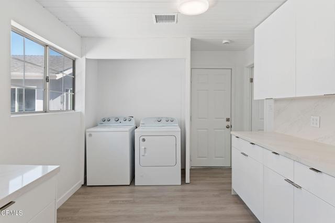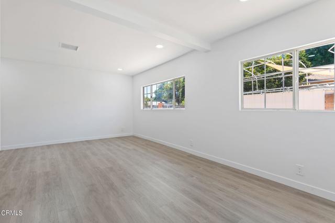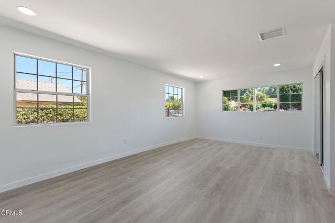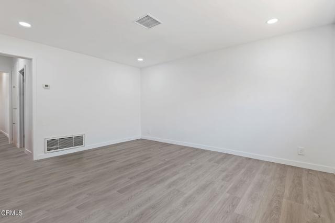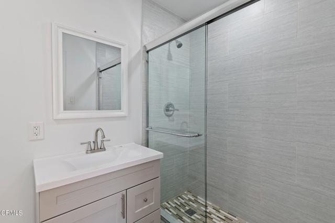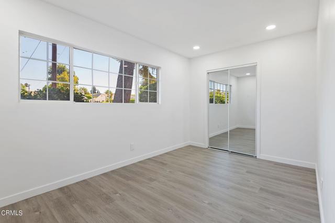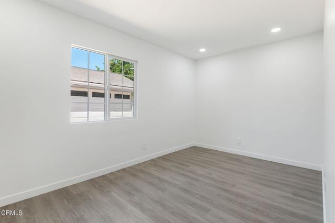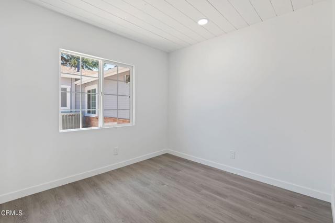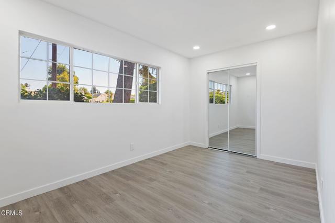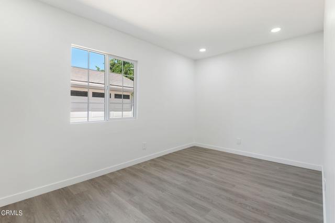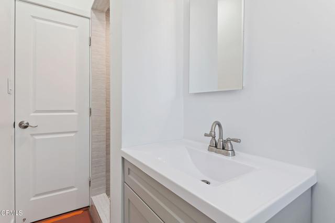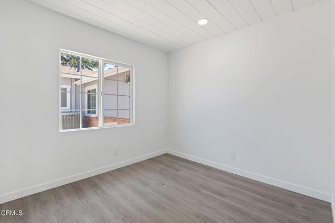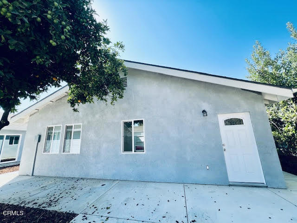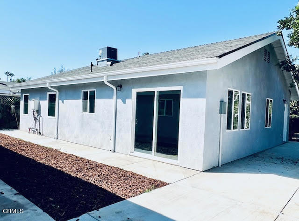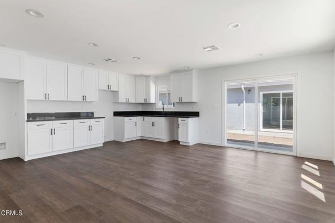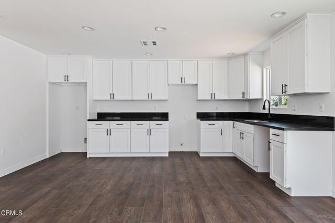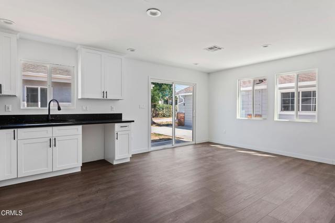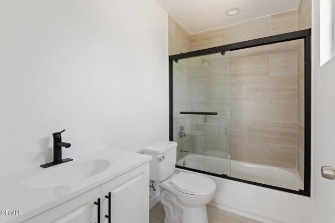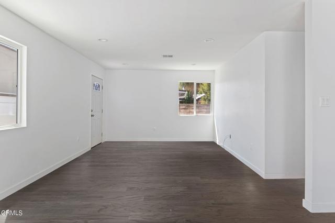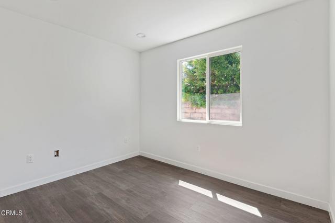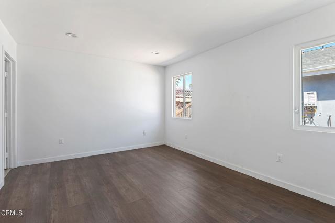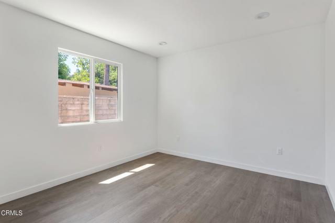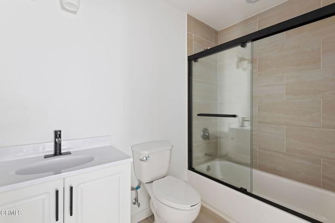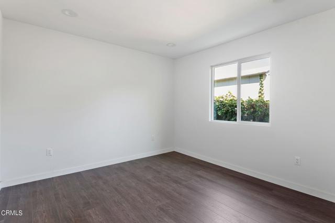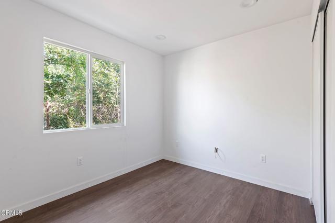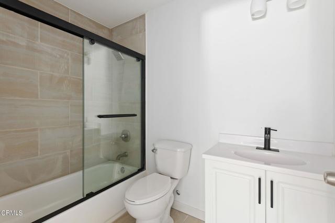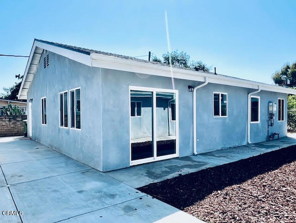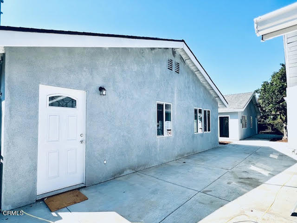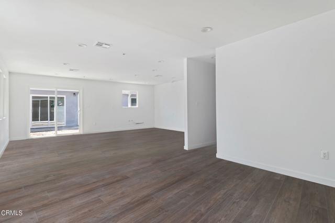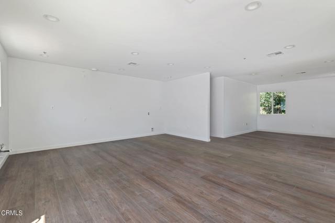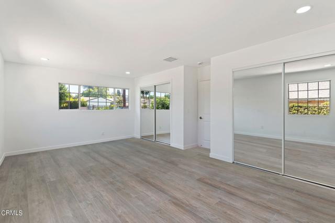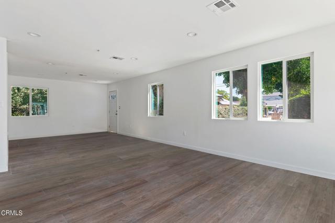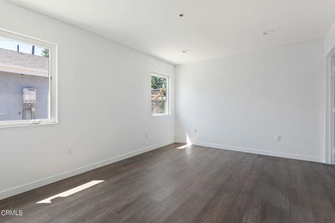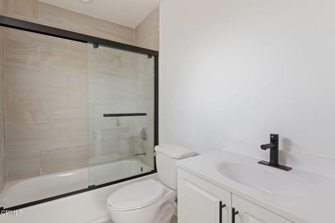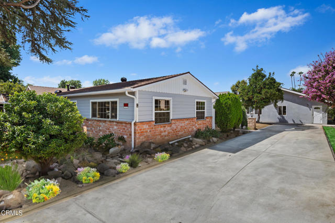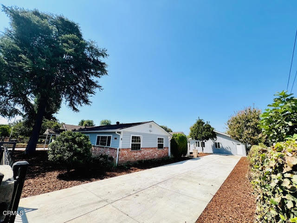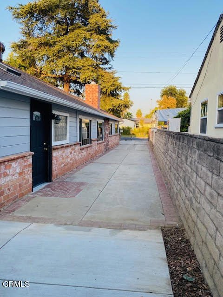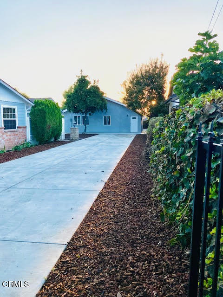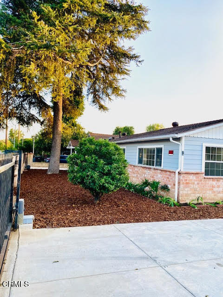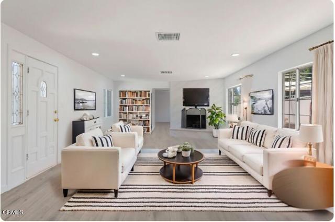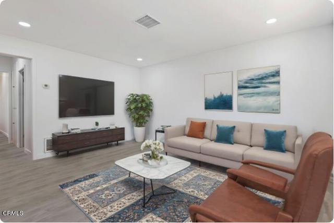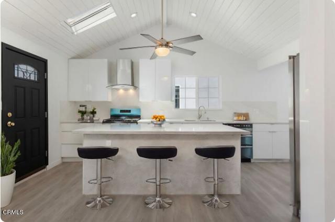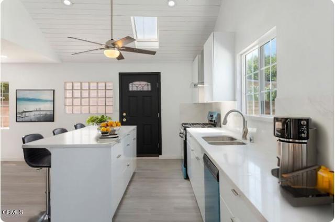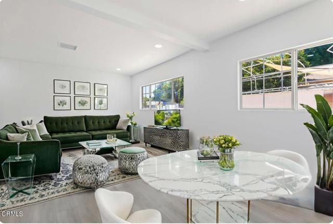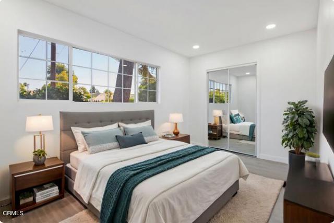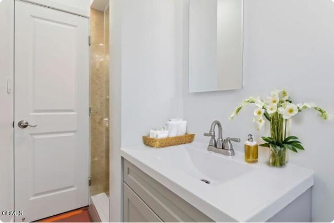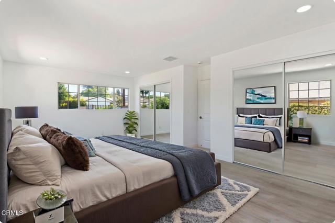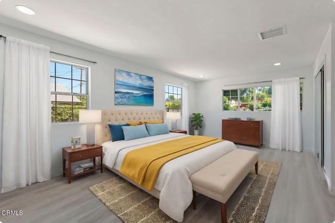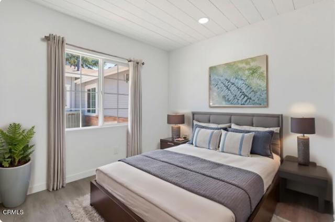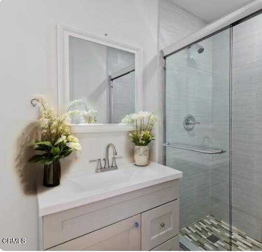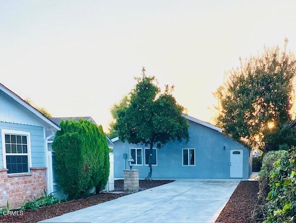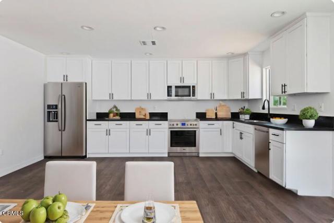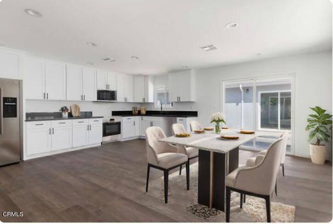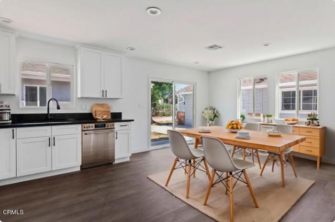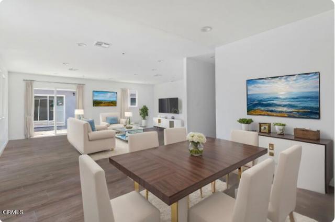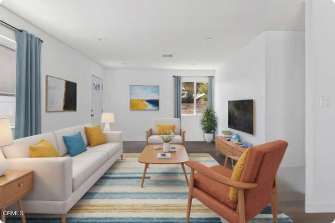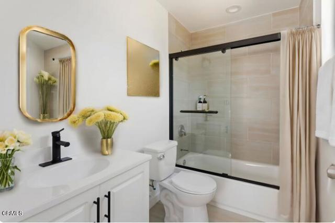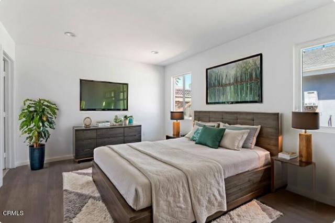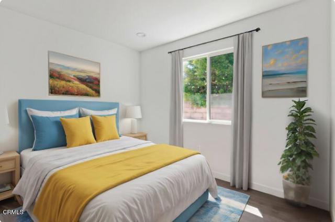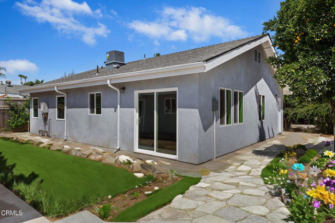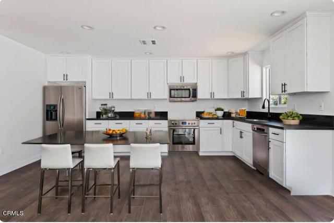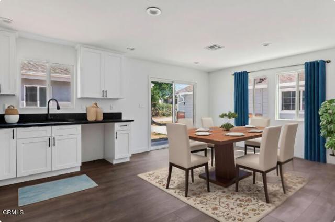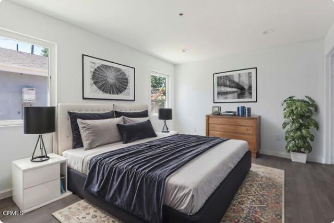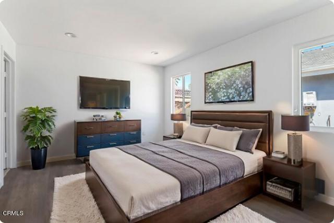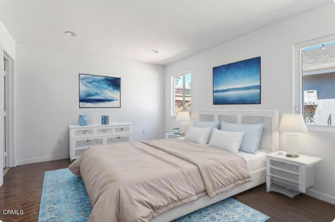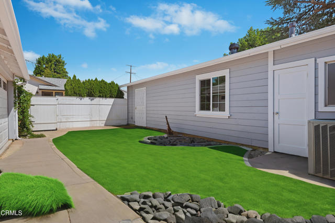7445 Balcom Avenue, Reseda, CA 91335
- MLS#: V1-25632 ( Single Family Residence )
- Street Address: 7445 Balcom Avenue
- Viewed: 24
- Price: $2,250,000
- Price sqft: $523
- Waterfront: No
- Year Built: 1944
- Bldg sqft: 4300
- Bedrooms: 10
- Total Baths: 6
- Full Baths: 4
- Garage / Parking Spaces: 8
- Days On Market: 454
- Additional Information
- County: LOS ANGELES
- City: Reseda
- Zipcode: 91335
- Subdivision: Custom
- Middle School: NORTHR
- High School: RESEDA
- Provided by: eXp Realty of California
- Contact: Rudy Rudy

- DMCA Notice
-
DescriptionStunning Turnkey Home+ 2 Brand New ADU'S Units in Reseda! Welcome to your dream property in Reseda Ca! This beautifully Remodeled and Upgraded 4 bedroom,2 Bath home offers everything you need and more! With New Kitchen and Island and cabinets. New Bathrooms, Modern flooring throughout, and a cozy fireplace. This home is the definition of comfort and style.Highlights include New Quarts Countertops in kitchen, Top of the line Frigidaire Appliances, Stove, Dishwasher, Refrigerator and New Washer & Dryer and Laundry section. Spacious Living room and Family Room for family gatherings and enjoyment. Attached 2 Car Garage with plans for a Jr ADU (1 bedroom Apt) But that is not All, in addition to the main house, this property includes 2 brand new ADU units Each with 3 bedrooms and 2 Baths,1200 sq ft. of living space, Move in ready condition.This is a rare opportunity to create Generational Wealth! Live in one and rent out the other two units or rent all three!Perfect for Multigenerational Living, additional income or building your Real Estate Portfolio!Located in a prime Reseda Location: Close to Shopping, Dining, parks and schools.This property offers comfort & convenience in a thriving neighborhood.Contact us today to schedule a private tour and see why this property is the perfect investment for your future!!Original house built in 1944, ADU'S built in 2024.
Property Location and Similar Properties
Contact Patrick Adams
Schedule A Showing
Features
Accessibility Features
- 2+ Access Exits
- Parking
- 36 Inch Or More Wide Halls
Appliances
- Dishwasher
- Free-Standing Range
- Water Heater Central
- Water Heater
- Tankless Water Heater
- Self Cleaning Oven
- Range Hood
- Gas Water Heater
- High Efficiency Water Heater
- Gas Range
- Gas Oven
- Water Line to Refrigerator
- Refrigerator
- Ice Maker
Architectural Style
- Contemporary
- Traditional
- Mid Century Modern
Assessments
- None
Commoninterest
- None
Common Walls
- No Common Walls
Construction Materials
- Concrete
- Drywall Walls
- Stucco
- Glass
- Frame
Cooling
- Central Air
- High Efficiency
- Gas
Country
- US
Days On Market
- 46
Direction Faces
- East
Door Features
- Sliding Doors
- ENERGY STAR Qualified Doors
- Mirror Closet Door(s)
Eating Area
- Breakfast Counter / Bar
- See Remarks
- In Kitchen
Electric
- Standard
Entry Location
- Driveway on either side. Double entry.
Exclusions
- None
Fireplace Features
- Raised Hearth
- Gas
- Wood Burning
- Gas Starter
- Living Room
Flooring
- Laminate
- Tile
Foundation Details
- Concrete Perimeter
- Permanent
- Slab
Garage Spaces
- 2.00
Heating
- Central
- Natural Gas
- Fireplace(s)
High School
- RESEDA
Highschool
- Reseda
Inclusions
- Built ins & appliances.
Interior Features
- Cathedral Ceiling(s)
- Quartz Counters
- In-Law Floorplan
- Storage
- Recessed Lighting
- Open Floorplan
Laundry Features
- Inside
- Dryer Included
- Washer Included
- Gas Dryer Hookup
- Individual Room
- In Kitchen
Levels
- One
Lockboxtype
- Supra
Lockboxversion
- Supra
Lot Dimensions Source
- Assessor
Lot Features
- Back Yard
- 2-5 Units/Acre
- Sprinklers On Side
- Near Public Transit
- Lot 10000-19999 Sqft
- Level with Street
- Rectangular Lot
- Level
Middle School
- NORTHR
Middleorjuniorschool
- Northridge
Parcel Number
- 2120030027
Parking Features
- Garage
- Concrete
- Shared Driveway
- Garage Door Opener
- Driveway Level
- Driveway
- Garage - Single Door
Patio And Porch Features
- Brick
- Patio
- Patio Open
- Deck
- Concrete
Pool Features
- None
Postalcodeplus4
- 3314
Property Type
- Single Family Residence
Property Condition
- Additions/Alterations
- Turnkey
- Building Permit
Road Frontage Type
- City Street
Road Surface Type
- Paved
Roof
- Composition
- Shingle
Security Features
- Automatic Gate
- Smoke Detector(s)
- Fire Sprinkler System
- Carbon Monoxide Detector(s)
Sewer
- Other
- Public Sewer
- Sewer Paid
Spa Features
- None
Subdivision Name Other
- San Fernando Valley
Uncovered Spaces
- 6.00
Utilities
- Electricity Available
- Water Connected
- Water Available
- Sewer Connected
- Sewer Available
- Natural Gas Connected
- Natural Gas Available
- Electricity Connected
View
- None
Views
- 24
Water Source
- Public
Window Features
- Double Pane Windows
- Skylight(s)
Year Built
- 1944
Year Built Source
- Assessor
Zoning
- LAR1

