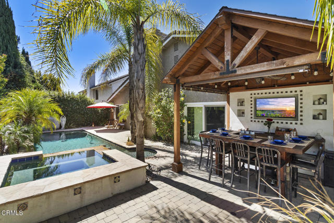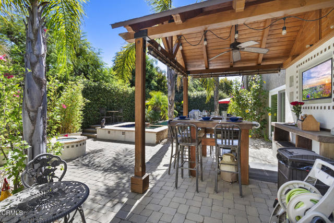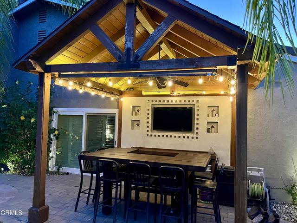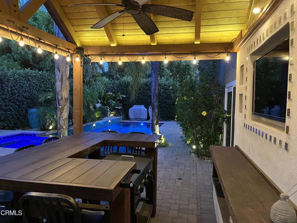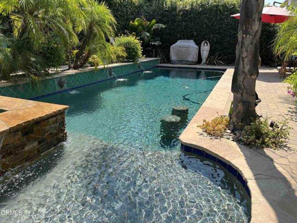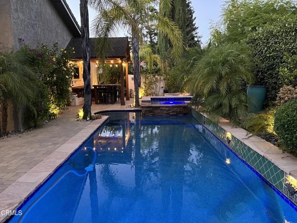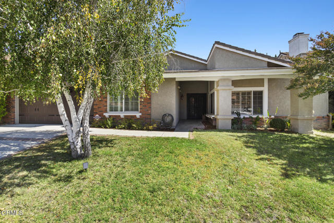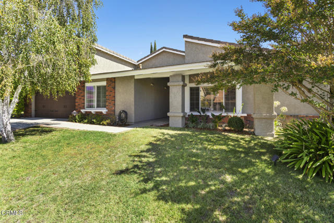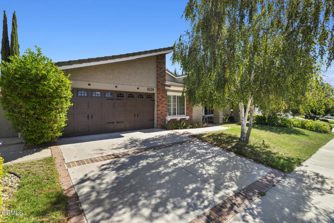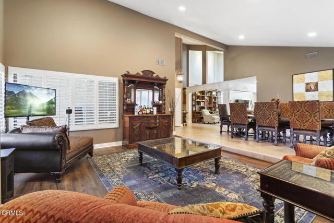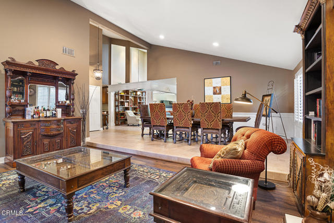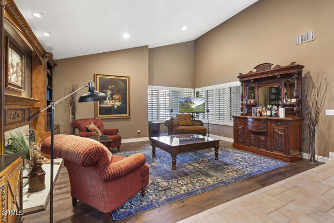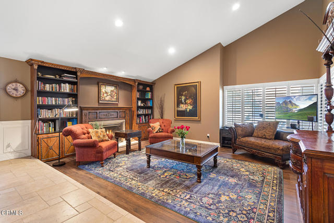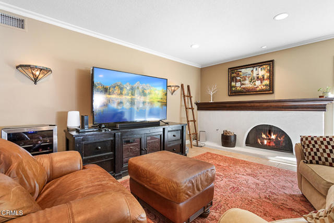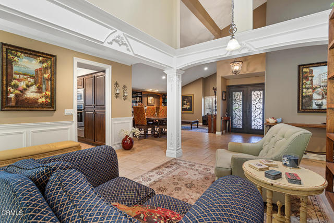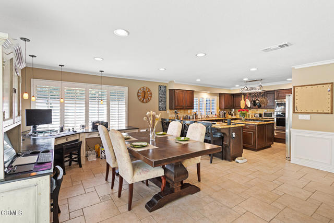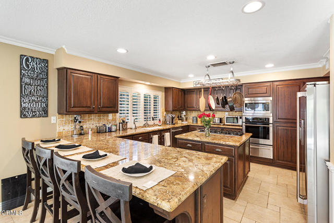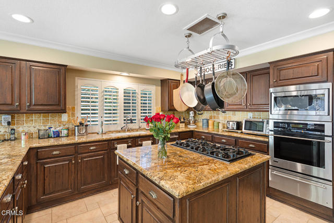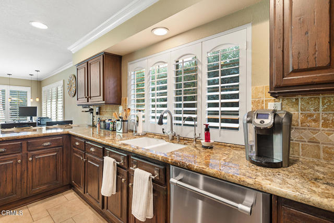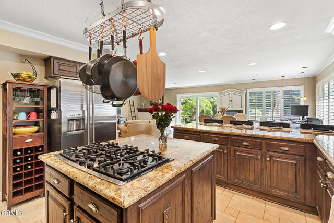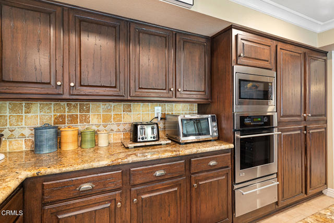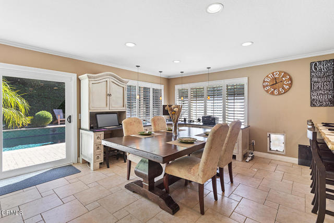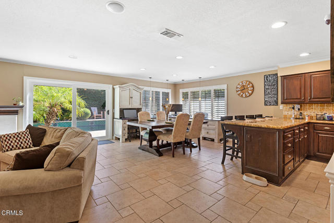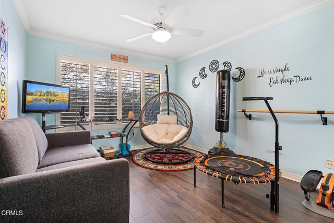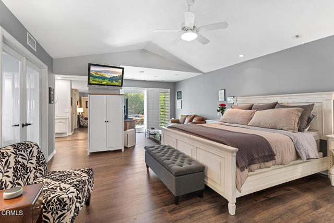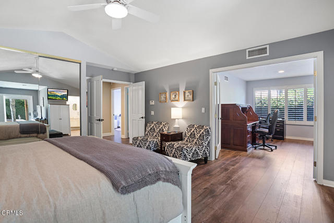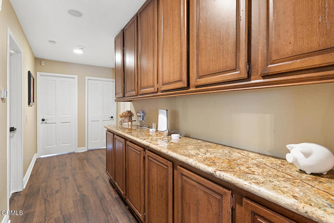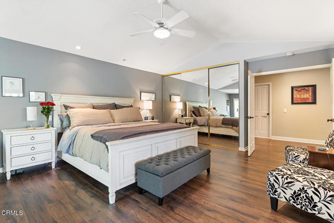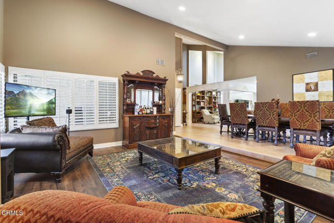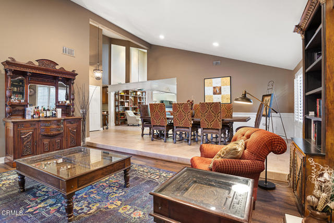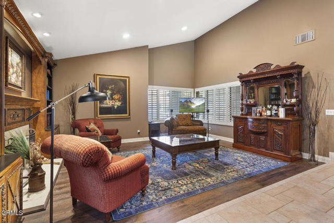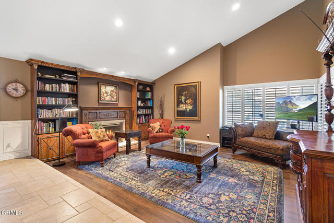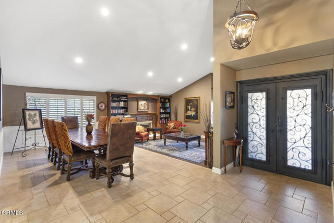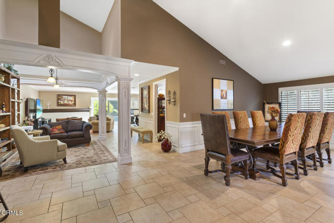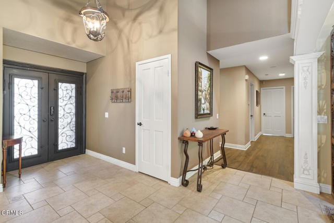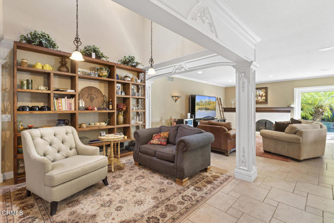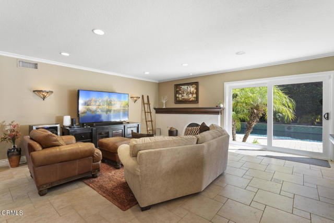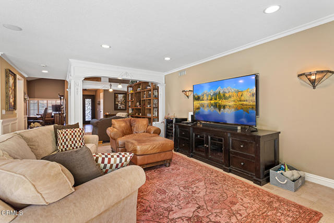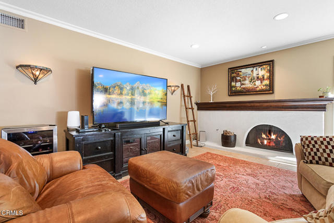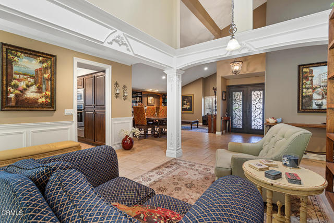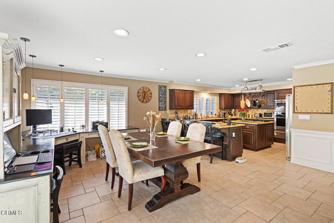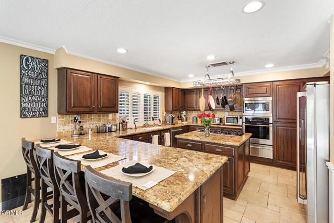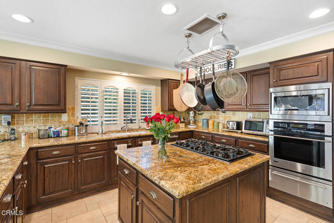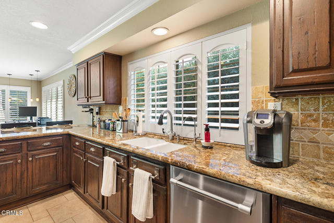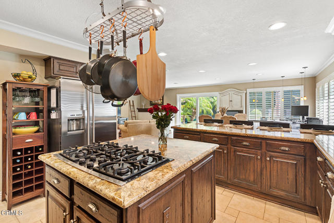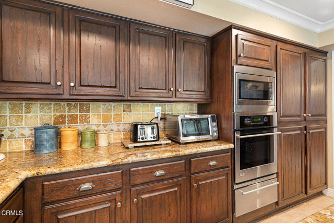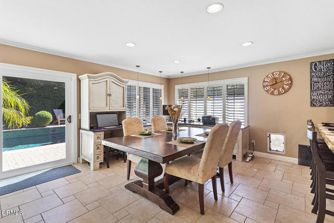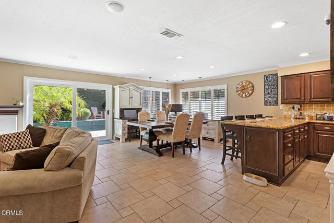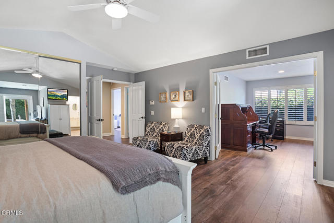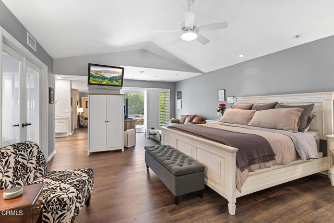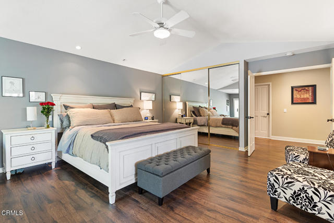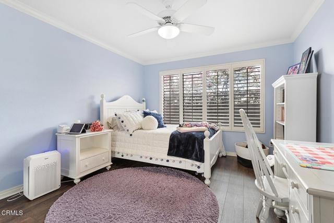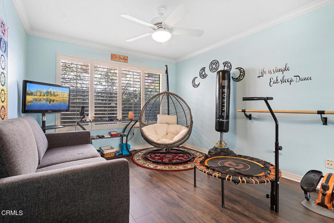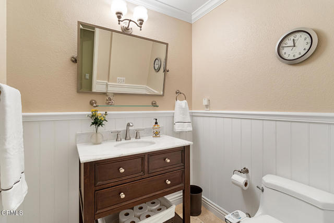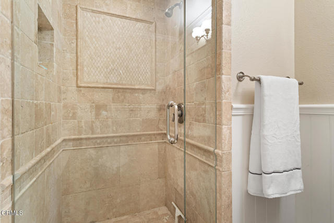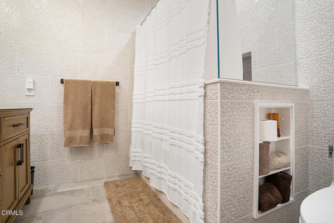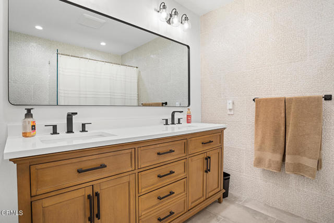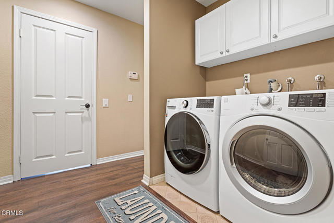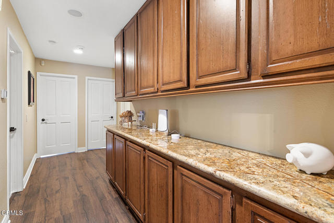6228 Watertree Court, Agoura Hills, CA 91301
- MLS#: V1-25639 ( Single Family Residence )
- Street Address: 6228 Watertree Court
- Viewed: 12
- Price: $1,749,000
- Price sqft: $572
- Waterfront: Yes
- Wateraccess: Yes
- Year Built: 1980
- Bldg sqft: 3057
- Bedrooms: 4
- Total Baths: 3
- Full Baths: 3
- Garage / Parking Spaces: 2
- Days On Market: 475
- Additional Information
- County: LOS ANGELES
- City: Agoura Hills
- Zipcode: 91301
- Middle School: LINCAN
- High School: AGOURA
- Provided by: Buywiser
- Contact: Bennett Bennett

- DMCA Notice
-
DescriptionExtensively remodeled single story home in Morrison Ranch! On a charming cul de sac a stone's throw from the park like greenbelt and Medea Creek, this spacious 3,057 square foot home has an open floor plan and a large kitchen with island and counter seating that overlooks a breakfast nook with custom workstation, a library, and cozy family room. Beautifully upgraded with wood plantation shutters and custom built ins throughout, a light and bright master suite with pitched ceilings, an office and sitting area, three additional bedrooms, and three updated bathrooms. Beyond the dual paned sliding glass doors lies a private entertainer's backyard, completely renovated with a custom pergola, hibachi table, outdoor TV, lush landscaping, and redesigned pool and spa, complete with built in stools and Baja step. A short walk to Willow Elementary, a Blue Ribbon school, and nearby shopping centers, this freshly painted home boasts a whole house water filtration system, wired alarm system, and Tesla EV home charger.Located within the esteemed Las Virgenes Unified School District, this special home in Morrison Ranch, a walkable neighborhood, is not one to miss!
Property Location and Similar Properties
Contact Patrick Adams
Schedule A Showing
Features
Accessibility Features
- 2+ Access Exits
- Parking
- No Interior Steps
- 36 Inch Or More Wide Halls
Appliances
- Barbecue
- Refrigerator
- Water Line to Refrigerator
- Water Heater Central
- Ice Maker
- Dishwasher
- Gas Oven
- Gas Cooktop
- Gas & Electric Range
Architectural Style
- Colonial
- Spanish
- French
Assessments
- None
Association Amenities
- Maintenance Grounds
Association Fee
- 255.00
Association Fee Frequency
- Quarterly
Commoninterest
- Co-Ownership
Common Walls
- No Common Walls
Construction Materials
- Concrete
- Stucco
Cooling
- Central Air
- Dual
Country
- US
Days On Market
- 55
Direction Faces
- West
Door Features
- Mirror Closet Door(s)
- Sliding Doors
Eating Area
- Area
- Family Kitchen
- Dining Ell
- Breakfast Nook
Electric
- 220 Volts
Entry Location
- Front Door
Fencing
- Block
- Brick
Fireplace Features
- Circulating
- Wood Burning
- Den
- Living Room
- Great Room
- Gas Starter
- Gas
- Fire Pit
- Dining Room
Flooring
- Laminate
- Wood
- Tile
Foundation Details
- Slab
Garage Spaces
- 2.00
Heating
- Central
High School
- AGOURA
Highschool
- Agoura
Interior Features
- Bar
- Wainscoting
- Wired for Sound
- Wired for Data
- Stone Counters
- Storage
- Recessed Lighting
- Open Floorplan
- Pantry
- Granite Counters
- High Ceilings
- Built-in Features
- Crown Molding
- Cathedral Ceiling(s)
- Beamed Ceilings
Laundry Features
- Electric Dryer Hookup
- Washer Hookup
- Inside
- In Closet
- Gas Dryer Hookup
Levels
- One
Living Area Source
- Public Records
Lockboxtype
- Call Listing Office
- See Remarks
Lot Dimensions Source
- Assessor
Lot Features
- 0-1 Unit/Acre
- Yard
- Sprinkler System
- Park Nearby
- Lot 6500-9999
- Garden
- Level with Street
- Landscaped
- Greenbelt
- Front Yard
- Cul-De-Sac
Middle School
- LINCAN
Middleorjuniorschool
- Lindero Canyon
Parcel Number
- 2051009033
Parking Features
- Direct Garage Access
- Garage Door Opener
- Garage
Patio And Porch Features
- Front Porch
Pool Features
- Heated
- Waterfall
- Permits
- Pebble
Postalcodeplus4
- 1613
Property Type
- Single Family Residence
Property Condition
- Turnkey
- Updated/Remodeled
Road Frontage Type
- City Street
Road Surface Type
- Paved
Security Features
- 24 Hour Security
- Smoke Detector(s)
- Carbon Monoxide Detector(s)
Sewer
- Public Sewer
Spa Features
- Heated
- Private
- In Ground
Utilities
- Cable Available
- Sewer Connected
- Water Connected
- Water Available
- Electricity Available
- Cable Connected
View
- None
Views
- 12
Water Source
- Public
Window Features
- Insulated Windows
- Plantation Shutters
- Low Emissivity Windows
Year Built
- 1980
Year Built Source
- Public Records
