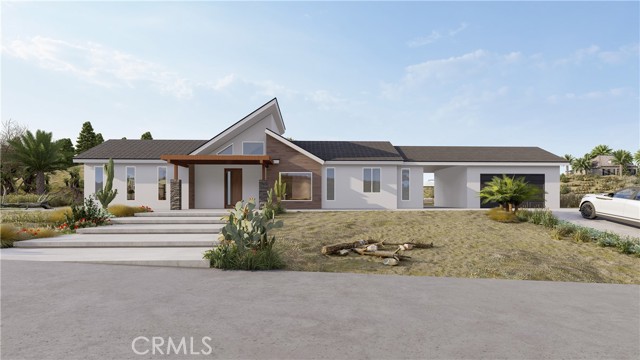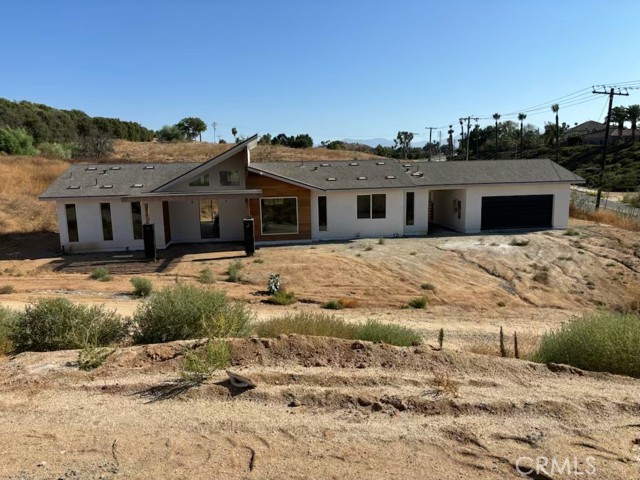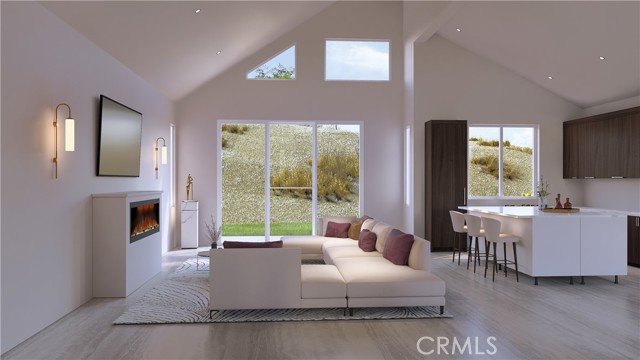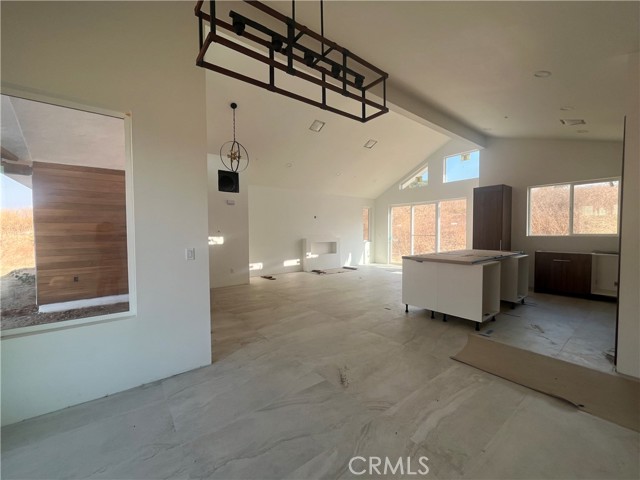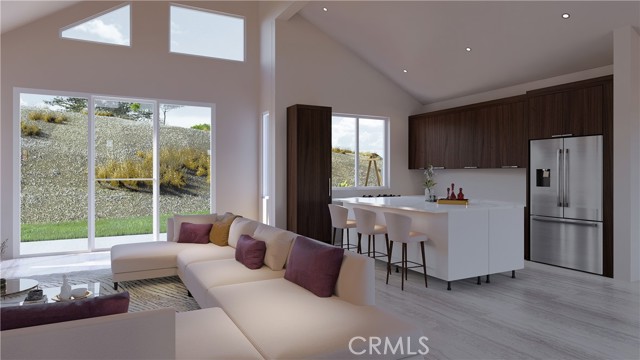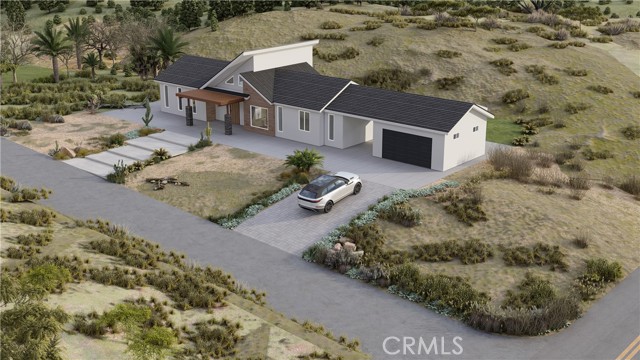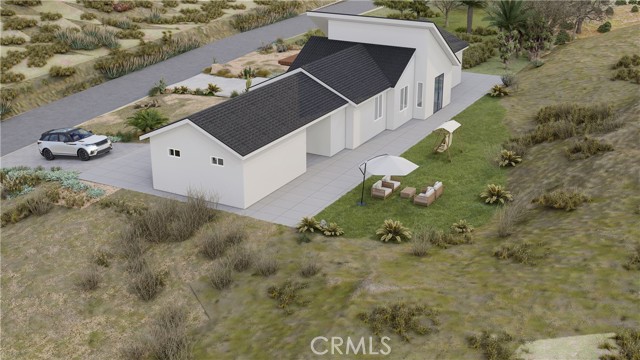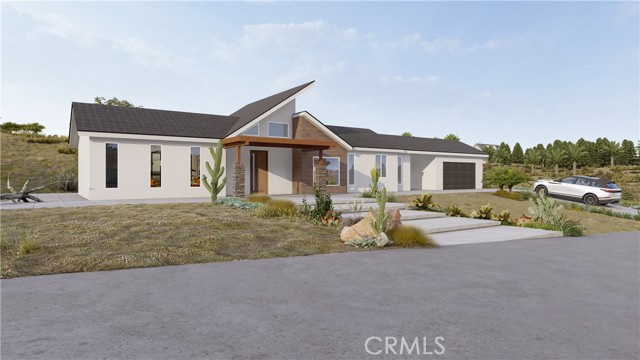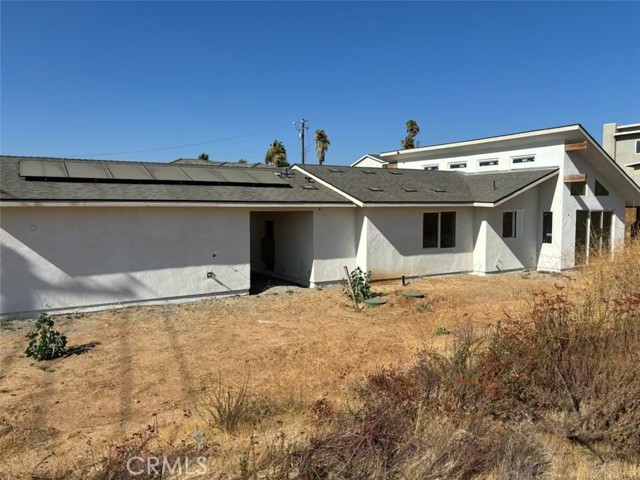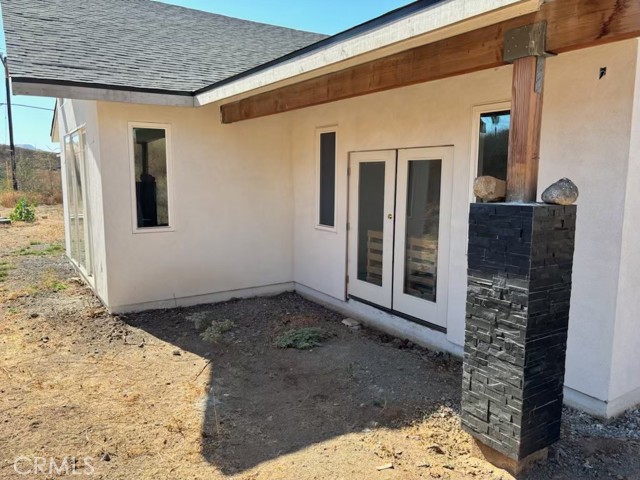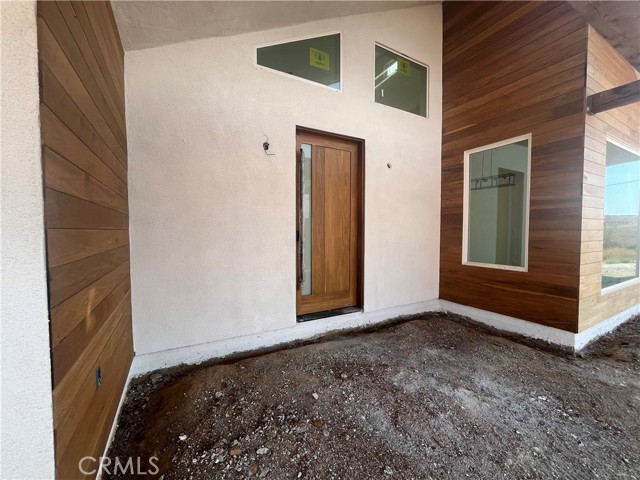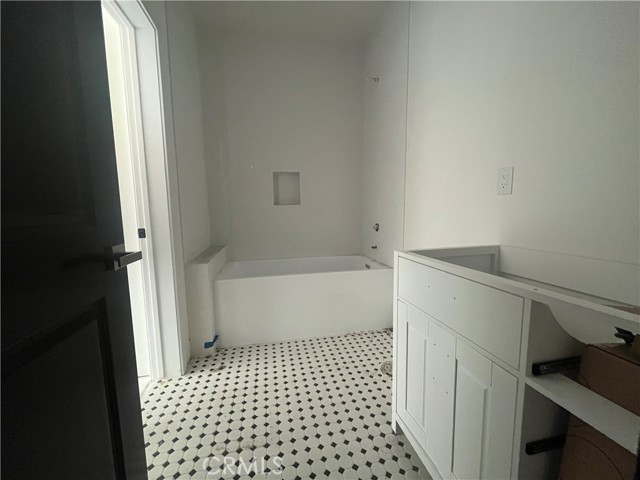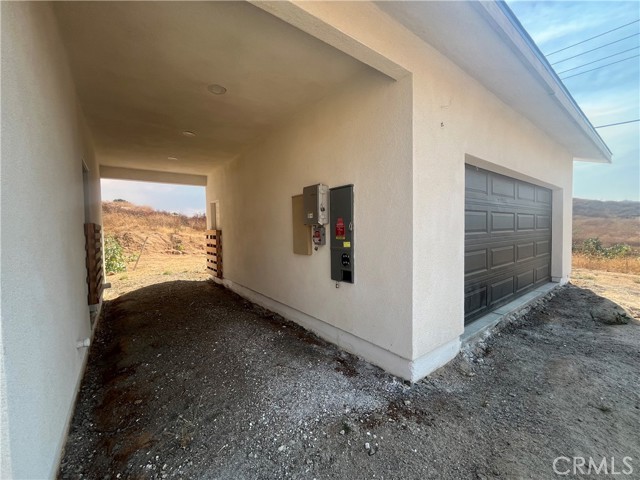16926 Mcallister Street, Riverside, CA 92503
- MLS#: IV24185869 ( Single Family Residence )
- Street Address: 16926 Mcallister Street
- Viewed: 14
- Price: $615,000
- Price sqft: $342
- Waterfront: Yes
- Wateraccess: Yes
- Year Built: 2024
- Bldg sqft: 1796
- Bedrooms: 3
- Total Baths: 3
- Full Baths: 2
- 1/2 Baths: 1
- Garage / Parking Spaces: 4
- Days On Market: 272
- Additional Information
- County: RIVERSIDE
- City: Riverside
- Zipcode: 92503
- District: Riverside Unified
- Elementary School: LAKMAT
- Middle School: ARIZON
- High School: HILLCR
- Provided by: POWER OF 2 REALTY
- Contact: SAGE SAGE

- DMCA Notice
-
Description**PRICE REFLECTS PROPERTY SOLD AS IS** See photos. This is a rare opportunity to own a brand new private construction and customize some of your own finishes! As you enter the open concept living space, you'll be captivated by the 18 foot ceilings, modern finishes, and large windows that flood the room with natural light. The home features a split floor plan, with the primary bedroom having its own French doors that open to a private patio. The primary suite also includes a beautifully designed bathroom with a custom walk in shower and a separate walk in closet. The two additional bedrooms each have their own walk in closets, and one of these bedrooms has an en suite bathroom. There is also a guest bathroom conveniently located off the living area, as well as a laundry room at the end of the hall. The detached 2 car garage is connected to the main house by a breezeway. The lot itself is spacious and mostly usable, with flat RV potential on both sides of the home. The icing on the cake A MAJOR benefit to this property is the LOW 1.15% tax rate, NO HOA, 7 PAID OFF solar panels and the neighborhood is walking distance to parks, close to shopping, freeways and is zoned for the top rated elementary school in the inland empire.
Property Location and Similar Properties
Contact Patrick Adams
Schedule A Showing
Features
Architectural Style
- Contemporary
- Mid Century Modern
Assessments
- None
Association Fee
- 0.00
Carport Spaces
- 0.00
Commoninterest
- None
Common Walls
- No Common Walls
Construction Materials
- Drywall Walls
- Frame
- Stucco
- Wood Siding
Cooling
- Central Air
- ENERGY STAR Qualified Equipment
- Whole House Fan
Country
- US
Days On Market
- 129
Direction Faces
- North
Door Features
- French Doors
- Panel Doors
- Sliding Doors
Electric
- Photovoltaics Seller Owned
Elementary School
- LAKMAT
Elementaryschool
- Lake Mathews
Entry Location
- Front
Fencing
- None
Fireplace Features
- Family Room
- Electric
Flooring
- Tile
Foundation Details
- Slab
Garage Spaces
- 2.00
Heating
- Central
High School
- HILLCR
Highschool
- Hillcrest
Inclusions
- Baseboards
- exterior lighting
- electric fireplace
- microwave
- bedroom en-suit sink and faucet
- kitchen island doors and handles
- 2 AC units
- bathroom vanity countertops
Interior Features
- Ceiling Fan(s)
- High Ceilings
- Open Floorplan
Laundry Features
- Gas Dryer Hookup
- Individual Room
- Inside
- Washer Hookup
Levels
- One
Living Area Source
- Assessor
Lockboxtype
- None
Lot Features
- 0-1 Unit/Acre
- Back Yard
- Cul-De-Sac
- Front Yard
- Lot 10000-19999 Sqft
- No Landscaping
Middle School
- ARIZON
Middleorjuniorschool
- Arizona
Parcel Number
- 269090064
Parking Features
- Garage Faces Front
- Garage - Two Door
- Garage Door Opener
- RV Potential
Patio And Porch Features
- Concrete
- Covered
- Patio Open
Pool Features
- None
Property Type
- Single Family Residence
Property Condition
- Building Permit
- Under Construction
Road Frontage Type
- Private Road
Road Surface Type
- Unpaved
Roof
- Shingle
School District
- Riverside Unified
Security Features
- Fire Sprinkler System
Sewer
- Conventional Septic
Spa Features
- None
Subdivision Name Other
- Via Tuscany Phase II
Uncovered Spaces
- 2.00
View
- City Lights
- Peek-A-Boo
Views
- 14
Water Source
- Public
Window Features
- Custom Covering
- Double Pane Windows
- ENERGY STAR Qualified Windows
- Screens
- Tinted Windows
Year Built
- 2024
Year Built Source
- Builder
Zoning
- R-A-1
