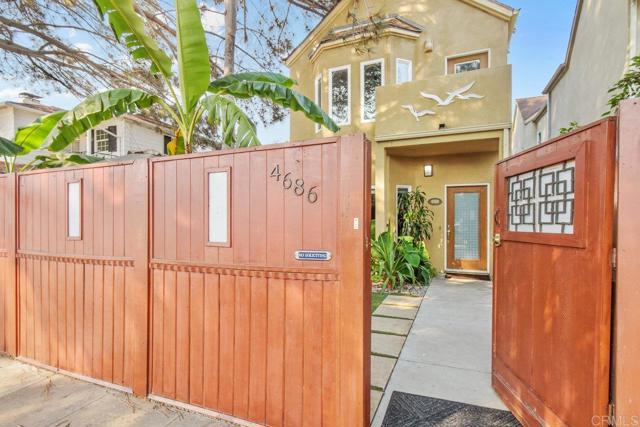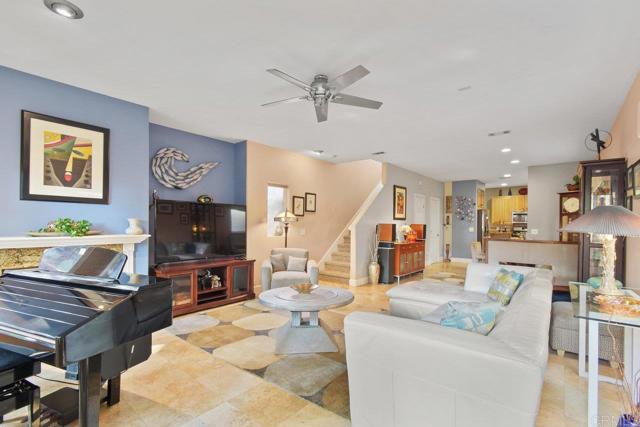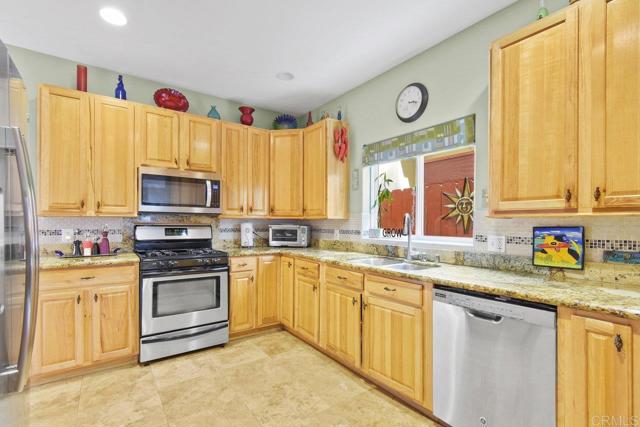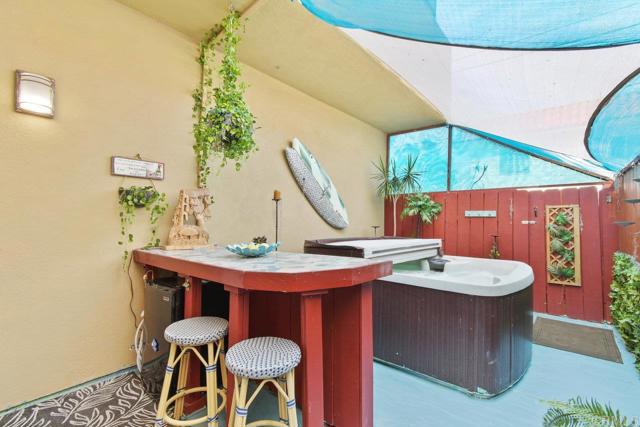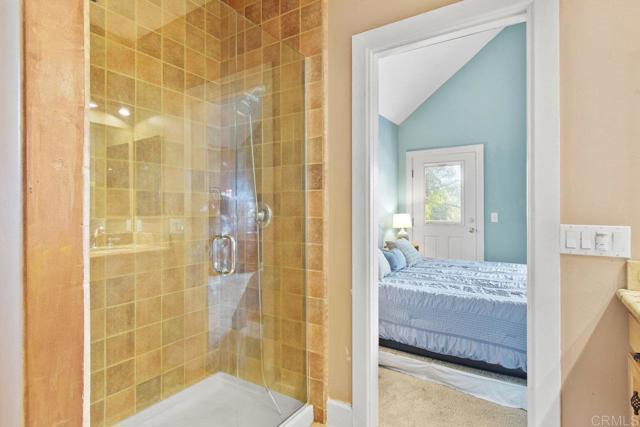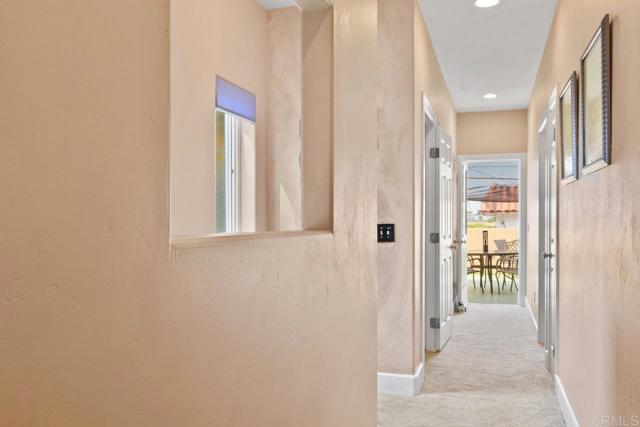4686 Greene Street, San Diego, CA 92107
- MLS#: PTP2405501 ( Single Family Residence )
- Street Address: 4686 Greene Street
- Viewed: 1
- Price: $1,579,000
- Price sqft: $954
- Waterfront: Yes
- Wateraccess: Yes
- Year Built: 2007
- Bldg sqft: 1655
- Bedrooms: 3
- Total Baths: 3
- Full Baths: 2
- 1/2 Baths: 1
- Garage / Parking Spaces: 1
- Days On Market: 68
- Additional Information
- County: SAN DIEGO
- City: San Diego
- Zipcode: 92107
- District: San Diego Unified
- Elementary School: OBEELE
- Provided by: Coldwell Banker West
- Contact: Bonnie Bonnie

- DMCA Notice
-
DescriptionYour search is over! This 3BR/2.5BA newer construction home is just 4 blocks from the beach and convenient to everything that San Diego has to offer. Select from dozens of restaurants or explore Sunset Cliffs and marvel over a world class sunset. Downtown San Diego is less than 10 minutes away. Better yet, stay at home and entertain guests on the 2nd story deck that boasts a partial view of the water and Sea World fireworks. Need to relax? Head down to the secluded patio and soak in the powerful jets of your private hot tub. Inside the home, glimmering travertine tile spans the entire lower floor. A large kitchen with granite countertops, a large pantry and office nook is open to the dining area and living room. A bay window overlooks the lush front yard, and a gas fireplace completes the upscale look. Upstairs youll find the generously sized primary suite with vaulted ceilings, a walk in closet and luxurious primary bath. Two additional bedrooms, another full bath and a laundry room round out the upper level, all of which has been newly carpeted. This home truly has it all for those excited to start enjoying the San Diego lifestyle.
Property Location and Similar Properties
Contact Patrick Adams
Schedule A Showing
Features
Appliances
- Dishwasher
- Disposal
- Gas Range
- Microwave
- Refrigerator
- Water Heater
Architectural Style
- Contemporary
Assessments
- Unknown
Association Fee
- 0.00
Common Walls
- No Common Walls
Construction Materials
- Stucco
Cooling
- None
Direction Faces
- Southwest
Eating Area
- Breakfast Counter / Bar
- Dining Room
Electric
- 220 Volts For Spa
Elementary School
- OBEELE
Elementaryschool
- Ocean Beach
Entry Location
- Front
Fencing
- Average Condition
- Wood
Fireplace Features
- Living Room
Flooring
- Carpet
- Tile
Foundation Details
- Concrete Perimeter
Garage Spaces
- 1.00
Heating
- Forced Air
- Natural Gas
Inclusions
- Jacuzzi
- refrigerator
- washer /dryer.
Interior Features
- Ceiling Fan(s)
- Granite Counters
- Open Floorplan
- Pantry
Laundry Features
- Dryer Included
- Individual Room
- Inside
- Upper Level
- Stackable
- Washer Hookup
- Washer Included
- Gas Dryer Hookup
Levels
- Two
Living Area Source
- Assessor
Lockboxtype
- SentriLock
Lot Dimensions Source
- Assessor
Lot Features
- Front Yard
- Landscaped
- Park Nearby
- Patio Home
Parcel Number
- 4485513200
Parking Features
- Direct Garage Access
- Concrete
- Garage
- Garage - Single Door
- Garage Door Opener
- Parking Space
Patio And Porch Features
- Deck
Pool Features
- None
Property Type
- Single Family Residence
Road Frontage Type
- City Street
- Alley
Roof
- Composition
School District
- San Diego Unified
Security Features
- Smoke Detector(s)
Sewer
- Public Sewer
Spa Features
- Above Ground
- Heated
- Private
Subdivision Name Other
- Ocean Beach Park
Utilities
- See Remarks
- Electricity Connected
View
- Peek-A-Boo
- Water
Virtual Tour Url
- https://www.propertypanorama.com/instaview/crmls/PTP2405501
Window Features
- Bay Window(s)
- Blinds
- Casement Windows
- Double Pane Windows
- ENERGY STAR Qualified Windows
- Skylight(s)
Year Built
- 2007
Year Built Source
- Assessor
Zoning
- R-1:SINGLE FAM-RES



