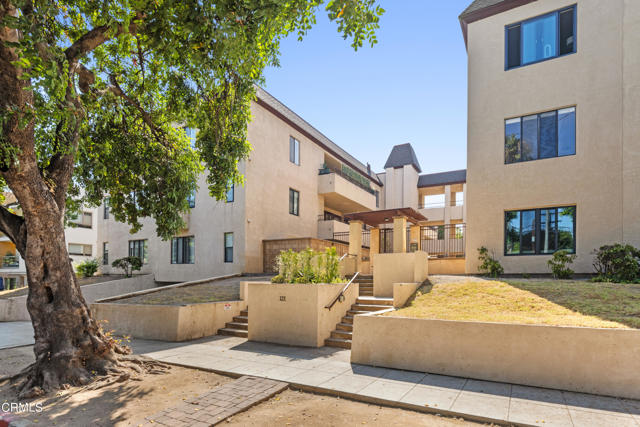121 Wilson Avenue 205, Pasadena, CA 91106
- MLS#: P1-19200 ( Condominium )
- Street Address: 121 Wilson Avenue 205
- Viewed: 2
- Price: $744,000
- Price sqft: $596
- Waterfront: No
- Year Built: 1979
- Bldg sqft: 1249
- Bedrooms: 2
- Total Baths: 2
- Full Baths: 2
- Garage / Parking Spaces: 2
- Days On Market: 319
- Additional Information
- County: LOS ANGELES
- City: Pasadena
- Zipcode: 91106
- Provided by: Sotheby's International Realty, Inc.
- Contact: Michael Michael

- DMCA Notice
-
DescriptionLocated near Caltech and the South Lake Business District, this single level condominium in The Pines offers 2 bedrooms and 2 baths with an open, airy layout on the second floor. The interior offers a gourmet galley style kitchen with newer granite countertops overlooking the spacious dining and living room with a fireplace and double French doors to the outdoor balcony perfect for alfresco dining. Lots of storage abound in the master bedroom that boasts several closets including a large walk in closet, while the second bedroom offers a large tri door closet. Both bedrooms are located on opposite sides of the unit offering privacy. Convenient side by side washer and dryer inside the unit. Convenient parking with a gated subterranean parking garage with 2 assigned parking spaces, private storage closet, and elevator access. HOA dues include water, trash, and earthquake insurance for the building. Close to all that Pasadena has to offer including shopping, dining, employment hubs, and recreation destinations.
Property Location and Similar Properties
Contact Patrick Adams
Schedule A Showing
Features
Accessibility Features
- No Interior Steps
Appliances
- Dishwasher
- Water Line to Refrigerator
- Refrigerator
- Microwave
- Gas Range
Architectural Style
- Traditional
Assessments
- None
Association Amenities
- Controlled Access
- Water
- Trash
- Maintenance Grounds
- Earthquake Insurance
Association Fee
- 700.00
Association Fee Frequency
- Monthly
Commoninterest
- Condominium
Common Walls
- 2+ Common Walls
Construction Materials
- Stucco
Cooling
- Central Air
Country
- US
Days On Market
- 61
Door Features
- French Doors
Eating Area
- Area
- In Living Room
- Dining Room
Fencing
- Wrought Iron
Fireplace Features
- Decorative
- Living Room
Flooring
- Carpet
- Laminate
Garage Spaces
- 2.00
Heating
- Central
Interior Features
- Balcony
- Unfurnished
- Storage
- Living Room Balcony
- Recessed Lighting
- Open Floorplan
- Granite Counters
Laundry Features
- In Closet
Levels
- One
Living Area Source
- Assessor
Lockboxtype
- None
- See Remarks
Lot Features
- Level
- Rectangular Lot
- Sprinklers None
Parcel Number
- 5735024031
Parking Features
- Assigned
- Parking Space
- Tandem Covered
- Subterranean
- Shared Driveway
- Controlled Entrance
- Community Structure
- Auto Driveway Gate
Patio And Porch Features
- Patio
Pool Features
- None
Postalcodeplus4
- 3016
Property Type
- Condominium
Property Condition
- Turnkey
Road Frontage Type
- City Street
Road Surface Type
- Paved
Roof
- Other
Security Features
- Automatic Gate
- Smoke Detector(s)
- Gated Community
- Carbon Monoxide Detector(s)
Sewer
- Public Sewer
Spa Features
- None
Unit Number
- 205
Utilities
- Cable Available
- Sewer Connected
- Water Connected
- Phone Available
- Natural Gas Connected
- Electricity Connected
View
- None
Water Source
- Public
Window Features
- Blinds
Year Built
- 1979
Year Built Source
- Assessor


