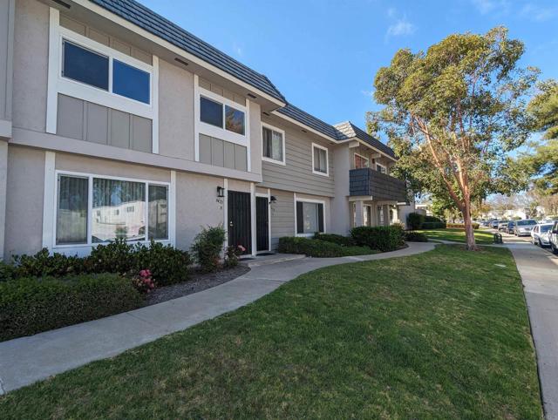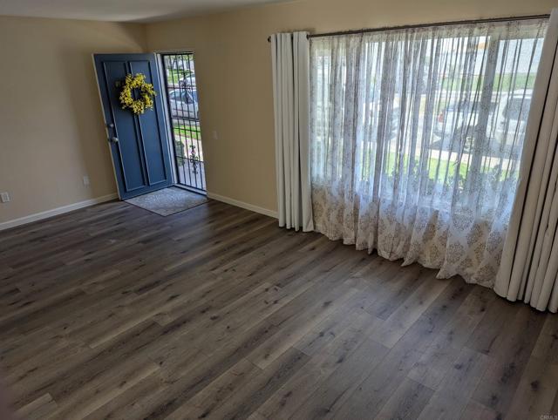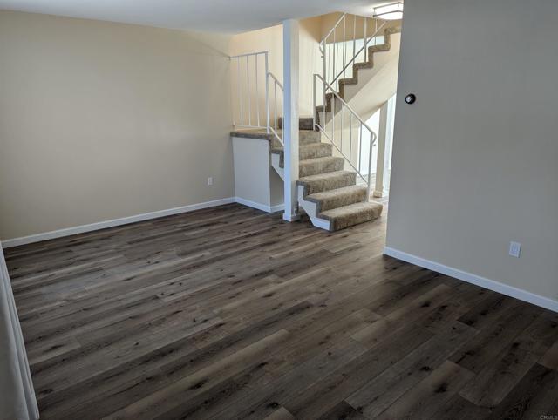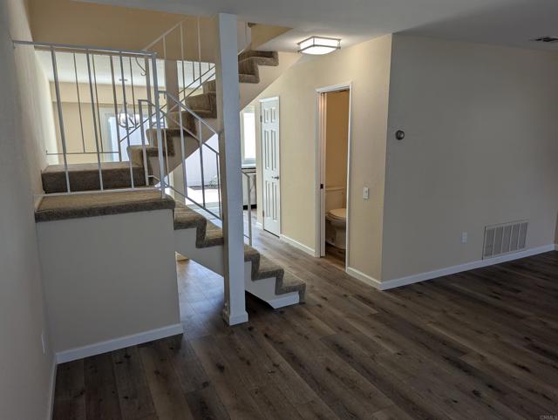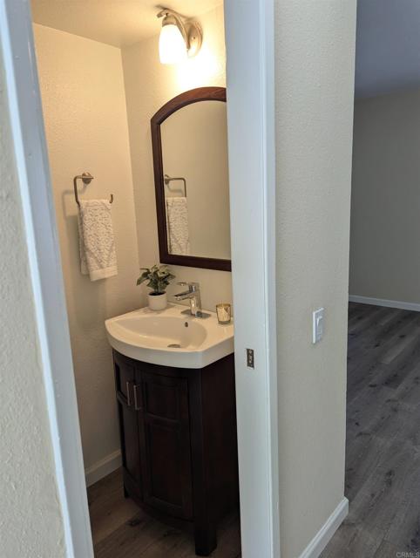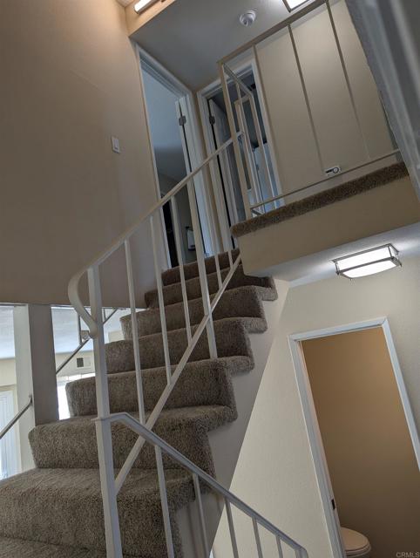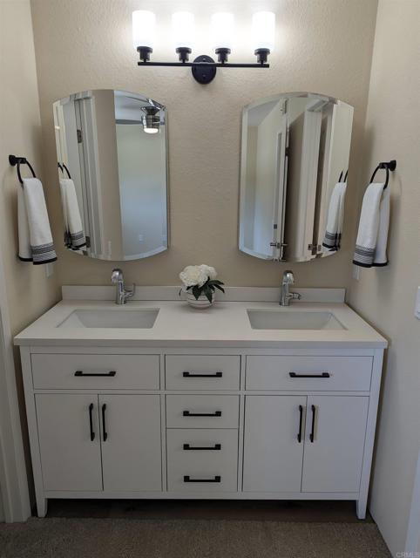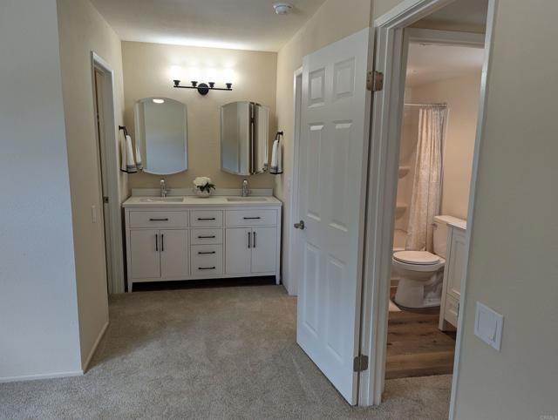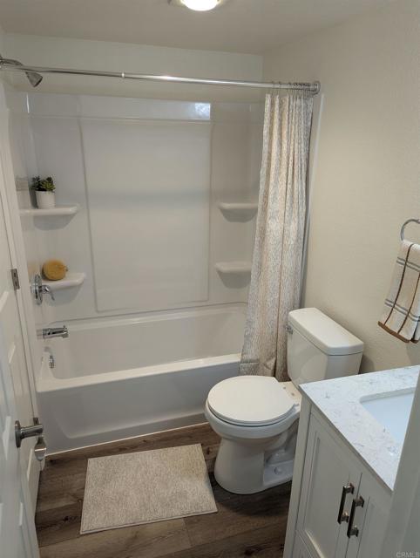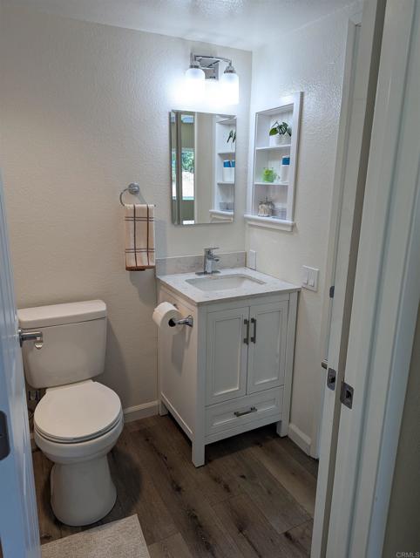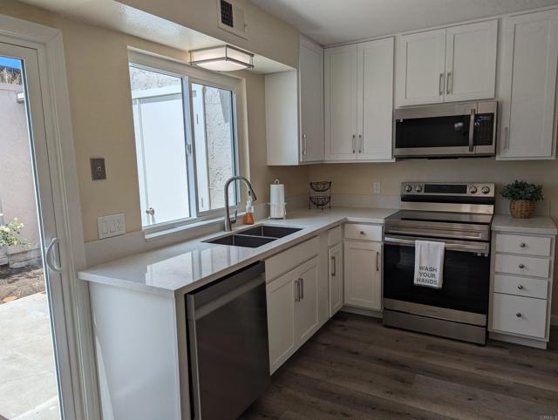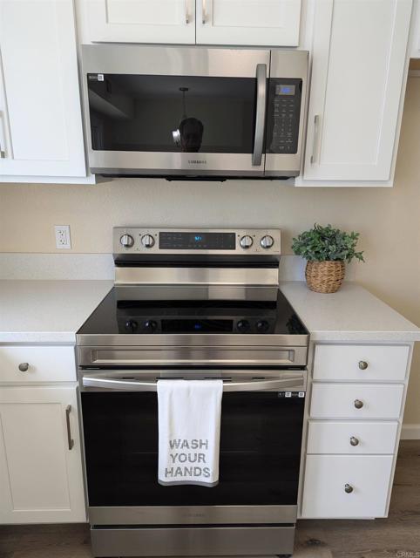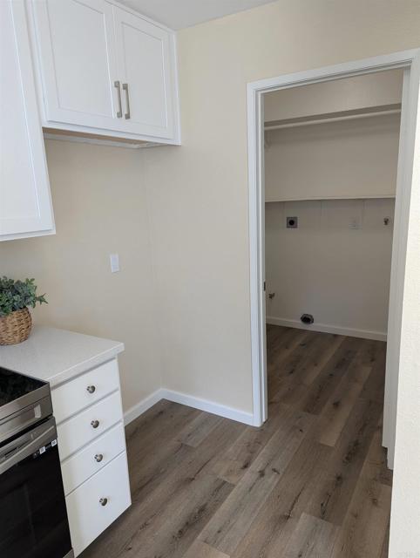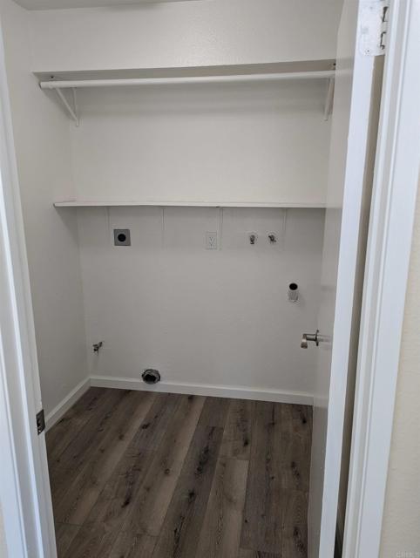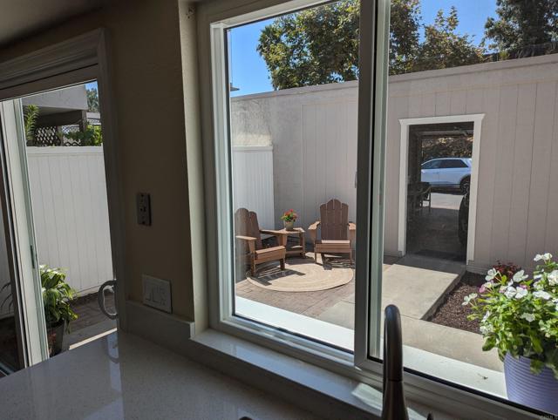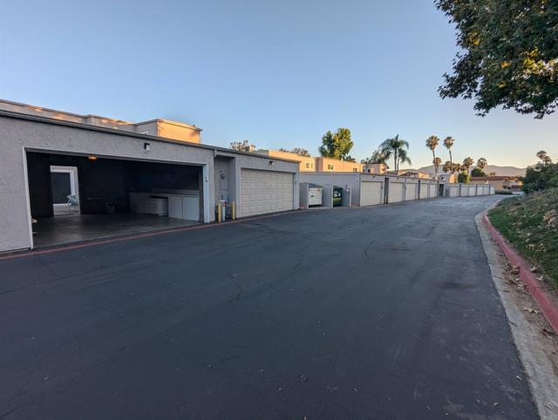9420 Carlton Oaks Drive #b, Santee, CA 92071
- MLS#: PTP2405512 ( Condominium )
- Street Address: 9420 Carlton Oaks Drive #b
- Viewed: 1
- Price: $612,900
- Price sqft: $519
- Waterfront: No
- Year Built: 1978
- Bldg sqft: 1180
- Bedrooms: 3
- Total Baths: 2
- Full Baths: 1
- 1/2 Baths: 1
- Garage / Parking Spaces: 2
- Days On Market: 68
- Additional Information
- County: SAN DIEGO
- City: Santee
- Zipcode: 92071
- District: Grossmont Union
- Elementary School: CARLTO
- High School: WHLHS
- Provided by: Four Cities Realty
- Contact: Dan Dan

- DMCA Notice
-
DescriptionMove in ready. This home has not been occupied since its remodel. New LVP tile and carpeting. Complete repaint. New cabinets, sinks, and plumbing fixtures in kitchen, both bathrooms plus main bedroom vanity. Custom Composite Quarts kitchen counter tops. Upgraded Samsung dishwasher, stove and microwave. New bedroom ceiling fans along with all electric outlets and switches throughout the condo. All windows including patio slider are dual pain glass and low E Rated. Not to be overlooked is the access and privacy through the garage that does not face the street! The main bedroom is also quieter with more window privacy not facing the street. Also note freeway access to the 125 or 52 is exceptionally quick.
Property Location and Similar Properties
Contact Patrick Adams
Schedule A Showing
Features
Accessibility Features
- 2+ Access Exits
- 32 Inch Or More Wide Doors
- Doors - Swing In
Appliances
- Dishwasher
- Electric Oven
- Electric Range
- Free-Standing Range
- Disposal
- Gas Water Heater
- Microwave
- Range Hood
- Self Cleaning Oven
- Vented Exhaust Fan
Architectural Style
- Contemporary
Assessments
- Unknown
Association Amenities
- Pet Rules
- Pool
- Trash
Association Fee
- 390.00
Association Fee Frequency
- Monthly
Commoninterest
- Condominium
Common Walls
- 2+ Common Walls
- No One Above
- No One Below
Cooling
- Central Air
Direction Faces
- South
Door Features
- Panel Doors
- Sliding Doors
Eating Area
- Dining Room
Electric
- 220 Volts in Laundry
- Electricity - On Property
Elementary School
- CARLTO
Elementaryschool
- Carlton
Entry Location
- Street
Fencing
- Excellent Condition
- Vinyl
- Wood
Fireplace Features
- None
Flooring
- See Remarks
- Carpet
- Tile
Foundation Details
- Concrete Perimeter
Garage Spaces
- 2.00
Heating
- Forced Air
- Natural Gas
High School
- WHLHS
Highschool
- West Hills
Inclusions
- Free standing Stove.
Interior Features
- Ceiling Fan(s)
- Open Floorplan
- Pantry
- Unfurnished
Laundry Features
- Gas & Electric Dryer Hookup
- Individual Room
- Washer Hookup
Levels
- Two
Living Area Source
- Public Records
Lockboxtype
- SentriLock
Lot Features
- Close to Clubhouse
- Walkstreet
Parcel Number
- 3814731400
Parking Features
- Direct Garage Access
- Paved
- Garage
- Garage Faces Rear
- Garage Door Opener
- Off Street
- Public
- Street
Patio And Porch Features
- Brick
- Concrete
- Enclosed
- Rear Porch
Pool Features
- Association
- Fenced
- In Ground
Property Type
- Condominium
Property Condition
- Updated/Remodeled
Road Frontage Type
- City Street
Road Surface Type
- Alley Paved
- Paved
School District
- Grossmont Union
Sewer
- Public Sewer
Spa Features
- Association
- In Ground
Unit Number
- #B
Utilities
- Underground Utilities
- Cable Connected
- Electricity Connected
View
- None
Virtual Tour Url
- https://www.propertypanorama.com/instaview/crmls/PTP2405512
Window Features
- Double Pane Windows
- Screens
Year Built
- 1978
Zoning
- R-1
- Condominium

