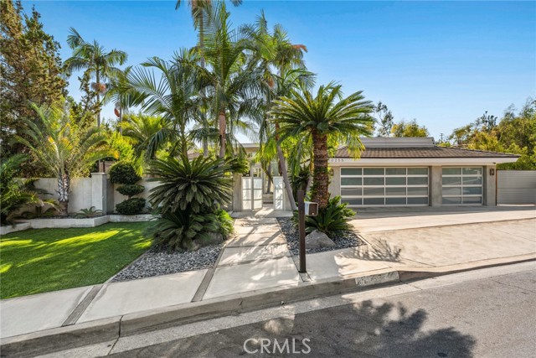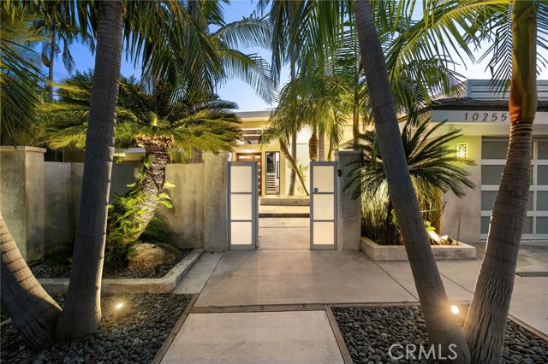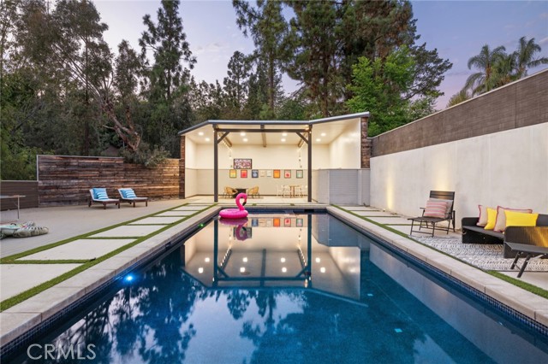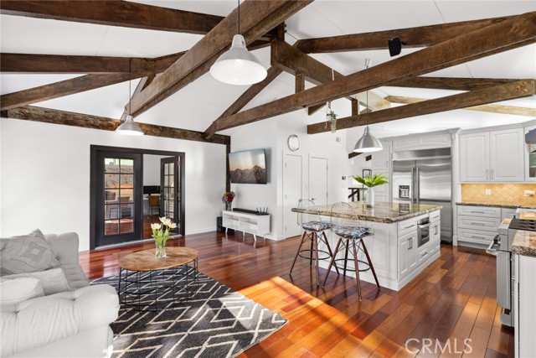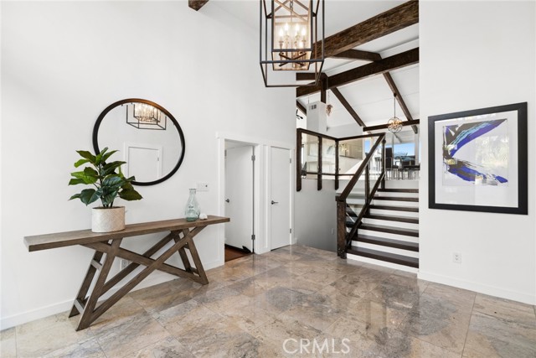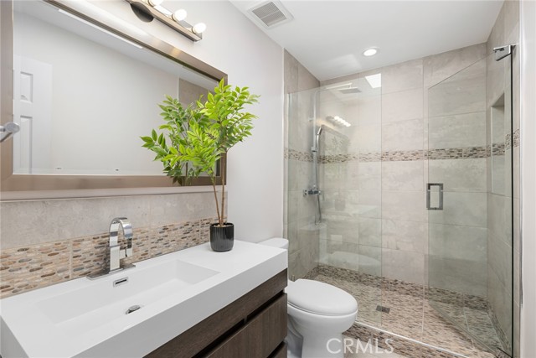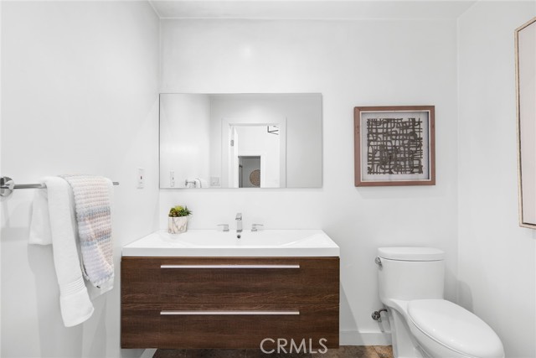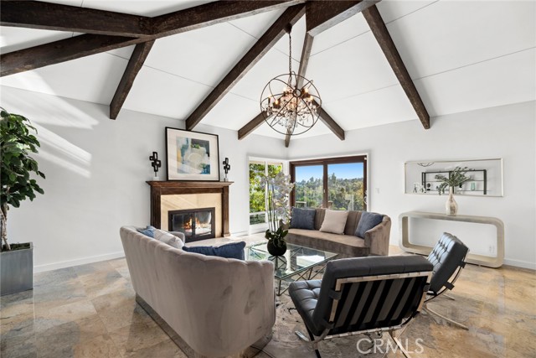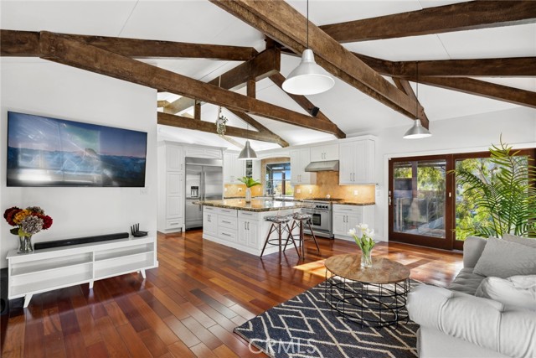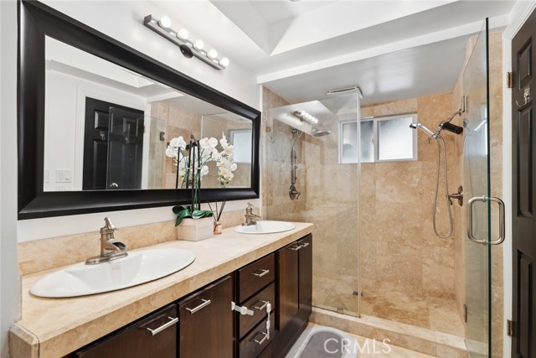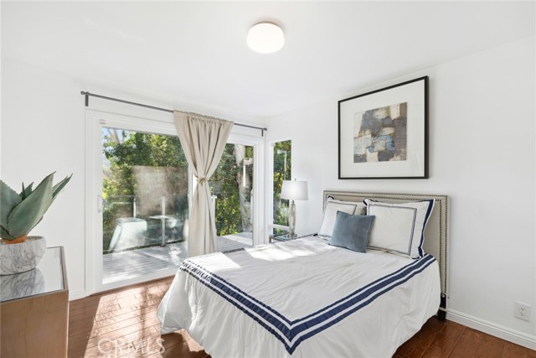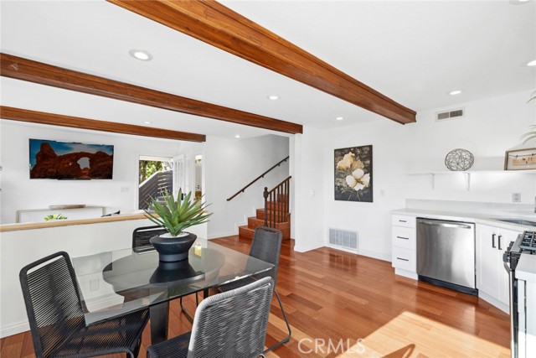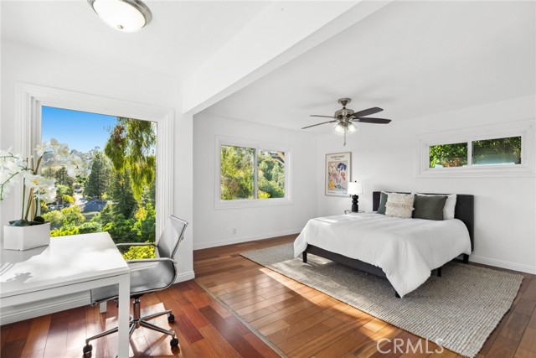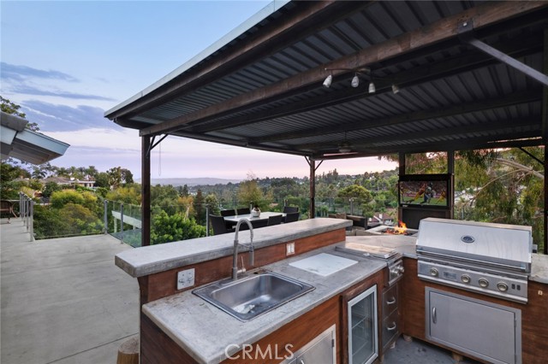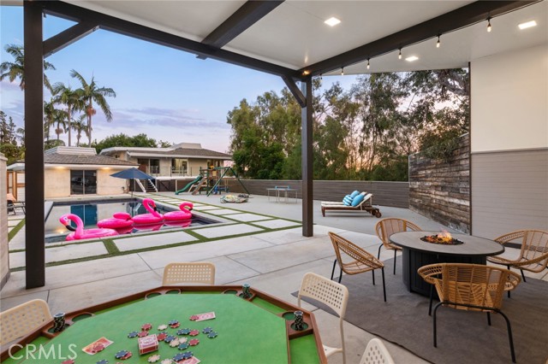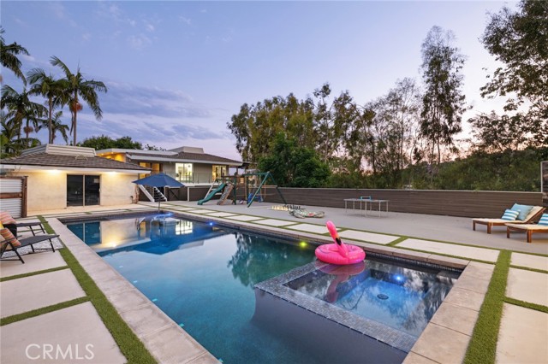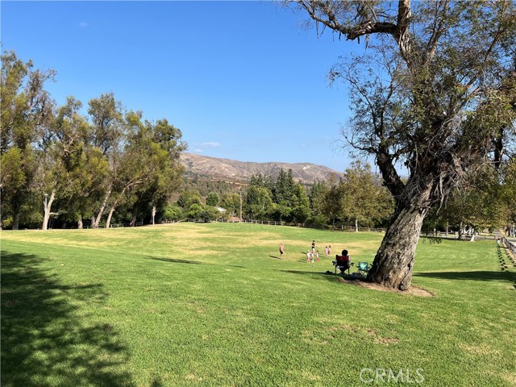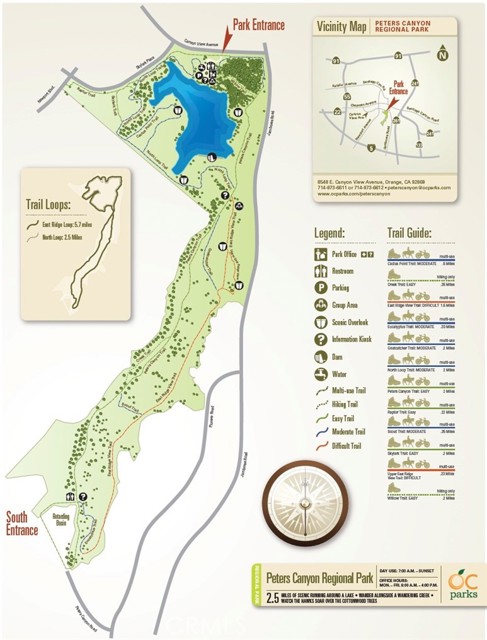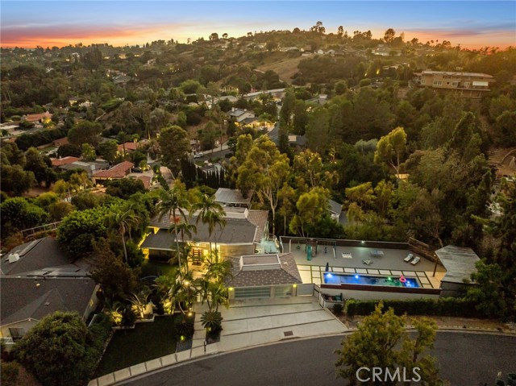10255 Overhill Drive, Santa Ana, CA 92705
- MLS#: NP24187814 ( Single Family Residence )
- Street Address: 10255 Overhill Drive
- Viewed: 7
- Price: $3,049,000
- Price sqft: $678
- Waterfront: Yes
- Wateraccess: Yes
- Year Built: 1965
- Bldg sqft: 4500
- Bedrooms: 6
- Total Baths: 5
- Full Baths: 5
- Garage / Parking Spaces: 3
- Days On Market: 166
- Additional Information
- County: ORANGE
- City: Santa Ana
- Zipcode: 92705
- District: Tustin Unified
- Elementary School: ARROYO
- Middle School: HEWES
- High School: FOOTHI
- Provided by: Compass
- Contact: Grant Grant

- DMCA Notice
-
DescriptionEnter this Contemporary Cowan Heights estate on over 1/4 acre lot with booming views via a gated courtyard with mature landscaping. Offering incredible outdoor space, this North Tustin home is your haven away from the hustle and bustle, yet just minutes away from the excitement of vibrant Orange County. It reminds you of hillside living above Los Angeles, but without the luxury tax. A large pool and spa area with incredible all day sun is perfect for play and lounging, and includes a shaded zone for those hot summer days. Off the main living and kitchen areas is a large, covered view deck open to the ocean breeze. Enjoy sit down hills and city lights views. The main home includes 5 bedrooms, 3 full baths and 2 powder baths, plus an office. The 1 bedroom, 1.5 bath guest house is attached via a lock off, yet enjoys it's own private entrance and generous kitchen and living spaces. Open the whole home up and you have a 6 bedroom, 5 bath and 3 powder bath estate perfect for large families, multiple guest rooms, or space for your gym, home offices, art studio or other use as you wish. Nearby is Peter's Canyon Regional Park with hiking and biking trails, as well as neighborhood Bent Tree Park. If you crave views, space, and privacy amidst nature's beauty with fantastic year round weather, look no further than 10255 Overhill Drive in North Tustin.
Property Location and Similar Properties
Contact Patrick Adams
Schedule A Showing
Features
Appliances
- 6 Burner Stove
- Dishwasher
- Gas Oven
- Gas Range
- Gas Cooktop
- Gas Water Heater
- Microwave
- Refrigerator
- Water Line to Refrigerator
Architectural Style
- Contemporary
Assessments
- None
Association Fee
- 0.00
Commoninterest
- None
Common Walls
- No Common Walls
Cooling
- Central Air
- Zoned
Country
- US
Days On Market
- 162
Door Features
- Sliding Doors
Eating Area
- Family Kitchen
- In Family Room
- Dining Room
- In Kitchen
- In Living Room
Elementary School
- ARROYO
Elementaryschool
- Arroyo
Fencing
- Privacy
Fireplace Features
- Family Room
- Primary Bedroom
- Gas
Flooring
- Stone
- Tile
- Wood
Garage Spaces
- 3.00
Heating
- Central
High School
- FOOTHI2
Highschool
- Foothill
Interior Features
- Built-in Features
- Cathedral Ceiling(s)
- Granite Counters
- Pantry
- Recessed Lighting
Laundry Features
- Individual Room
Levels
- Three Or More
Living Area Source
- Other
Lockboxtype
- None
Lot Features
- 0-1 Unit/Acre
- Back Yard
- Front Yard
- Lot 20000-39999 Sqft
- Park Nearby
- Sprinkler System
- Treed Lot
Middle School
- HEWES
Middleorjuniorschool
- Hewes
Other Structures
- Guest House Attached
Parcel Number
- 50315228
Parking Features
- Driveway
- Driveway - Combination
- Concrete
- Driveway Down Slope From Street
- Garage Faces Front
- Garage - Two Door
- Garage Door Opener
- Private
Patio And Porch Features
- Cabana
- Covered
- Deck
- Patio
- Roof Top
- Terrace
- Wood
- Wrap Around
Pool Features
- Private
- Fenced
- In Ground
Postalcodeplus4
- 1561
Property Type
- Single Family Residence
Road Frontage Type
- City Street
Road Surface Type
- Paved
Roof
- Composition
- Mixed
- Shingle
School District
- Tustin Unified
Sewer
- Public Sewer
Spa Features
- In Ground
Utilities
- Electricity Connected
- Natural Gas Connected
- Sewer Connected
- Water Connected
View
- Canyon
- Hills
- Panoramic
- Trees/Woods
- Valley
Virtual Tour Url
- https://vimeo.com/user44946233/download/1011067311/eeaa963e6c
Water Source
- Public
Year Built
- 1965
Year Built Source
- Assessor
