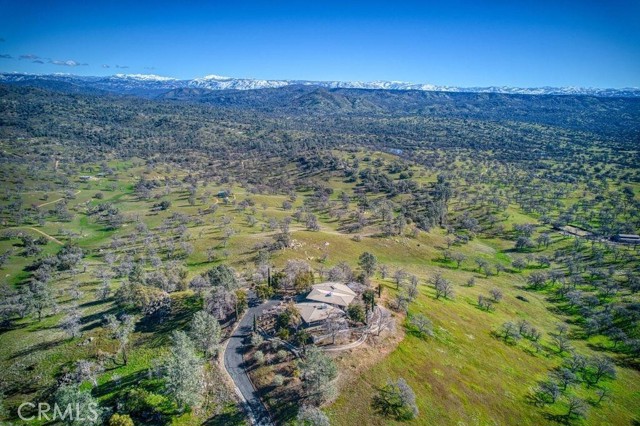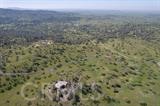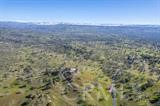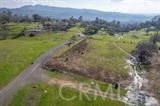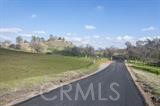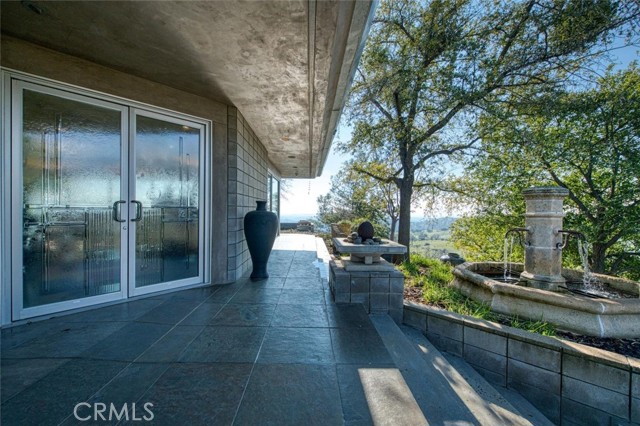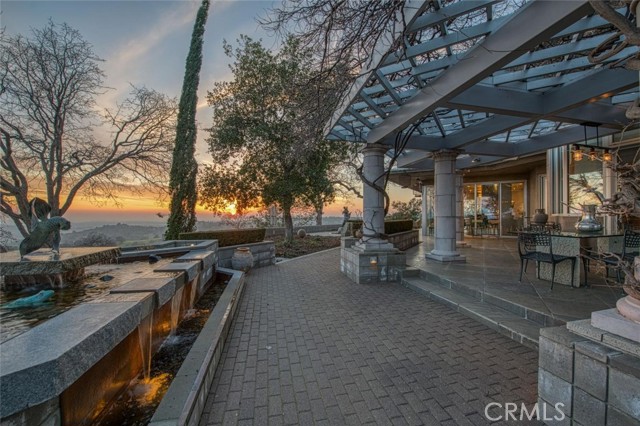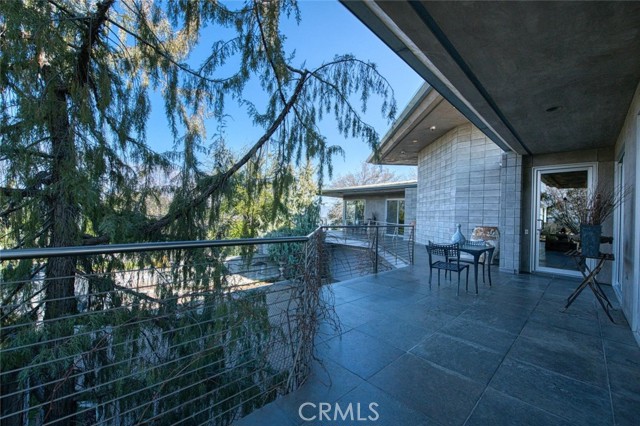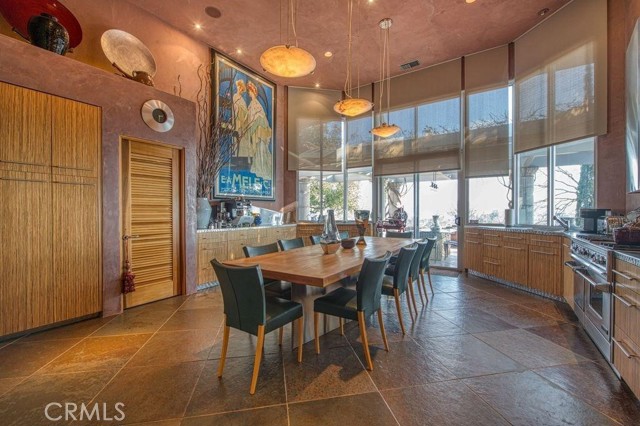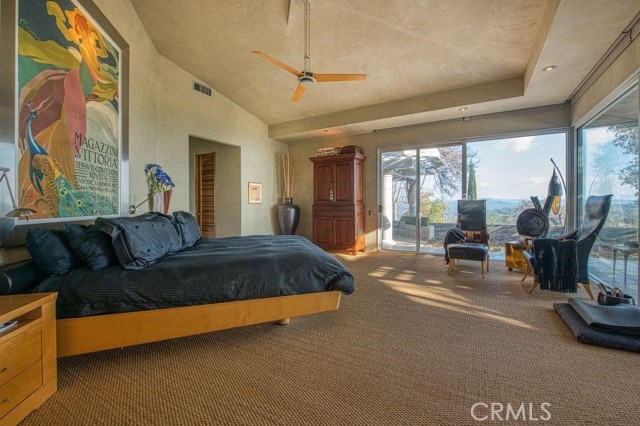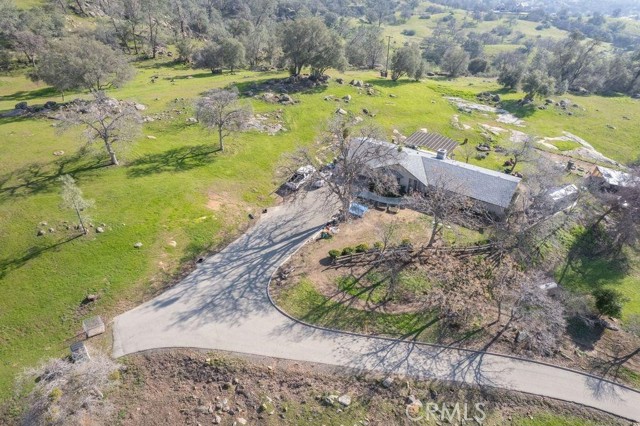23411 Road 211, Friant, CA 93626
- MLS#: FR24188985 ( Single Family Residence )
- Street Address: 23411 Road 211
- Viewed: 13
- Price: $4,295,000
- Price sqft: $760
- Waterfront: Yes
- Wateraccess: Yes
- Year Built: 1997
- Bldg sqft: 5649
- Bedrooms: 3
- Total Baths: 4
- Full Baths: 4
- Garage / Parking Spaces: 4
- Days On Market: 129
- Acreage: 128.00 acres
- Additional Information
- County: FRESNO
- City: Friant
- Zipcode: 93626
- District: Chawanakee Unified
- Provided by: London Properties
- Contact: Danyelle Danyelle

- DMCA Notice
-
DescriptionThis 128 acre ranch is made up of 3 separate adjoining APN's. The main home is a custom masterpiece with 360 degree views of rolling hills, sunsets, evening views of city lights, coastal mountains and the snowcapped Sierras. It is a security gated Frank Lloyd Wright style home with utmost attention to quality. It features floor to ceiling glass, Italian plastered walls, 2 Tulikivi fireplaces, opulent light fixtures and slate floors that seamlessly connect to outdoor patios. Outside you will find several carved stone benches, 2 tranquil water fountains, a 16th century French well, a built in Wolf grill, and gravel walking paths surrounding the residence. Special features include a fireproof roof, underground water/propane tanks, and a generator system. There is also an underground workshop, wine cellar and an oversized 4 + garage. The second residence, with its own APN, has an updated 3 bed 2 bath and the 3rd APN has a building pad, well, and power. Both with fenced pastures. This beautiful ranch features picturesque oaks, pines and boulders with plenty of pasture for livestock and room to add arenas/barns. All only minutes from Fresno, Madera, Bass Lake, Millerton, Oakhurst and Yosemite. Total square footage includes the main home (3,800 sqft + 1,849 sqft second home). This is truly a special, serene and private property and yet close to city conveniences. Call for a private tour today!
Property Location and Similar Properties
Contact Patrick Adams
Schedule A Showing
Features
Appliances
- Barbecue
- Built-In Range
- Dishwasher
- Double Oven
- Disposal
- Gas Range
- Gas Cooktop
- Gas Water Heater
- Range Hood
- Refrigerator
- Tankless Water Heater
Architectural Style
- Contemporary
Assessments
- None
Association Amenities
- Other
Association Fee
- 800.00
Association Fee Frequency
- Annually
Commoninterest
- None
Common Walls
- No Common Walls
Construction Materials
- Block
- Drywall Walls
- Glass
- Plaster
- Steel
Cooling
- Central Air
Country
- US
Days On Market
- 25
Eating Area
- Dining Room
- In Kitchen
Electric
- 220 Volts in Laundry
- Electricity - On Property
Entry Location
- Front
Fencing
- Barbed Wire
Fireplace Features
- Kitchen
- Living Room
- Wood Burning
- Fire Pit
Flooring
- Stone
Foundation Details
- Raised
- Slab
Garage Spaces
- 4.00
Heating
- Central
- Fireplace(s)
Interior Features
- Block Walls
- Built-in Features
- Ceiling Fan(s)
- Pantry
- Recessed Lighting
- Wired for Sound
Laundry Features
- Individual Room
- Inside
Levels
- One
Living Area Source
- Public Records
Lockboxtype
- None
Lot Features
- Pasture
- Rolling Slope
- Sprinkler System
- Sprinklers In Front
- Sprinklers In Rear
- Sprinklers Timer
Parcel Number
- 051040062
Parking Features
- Direct Garage Access
- Paved
- Garage Door Opener
- Oversized
- Private
- Workshop in Garage
Patio And Porch Features
- Covered
- Stone
- Wrap Around
Pool Features
- None
Postalcodeplus4
- 9775
Property Type
- Single Family Residence
Property Condition
- Turnkey
Road Frontage Type
- Private Road
Road Surface Type
- Paved
Roof
- Metal
School District
- Chawanakee Unified
Security Features
- Automatic Gate
- Carbon Monoxide Detector(s)
- Closed Circuit Camera(s)
- Fire and Smoke Detection System
- Gated Community
- Wired for Alarm System
Sewer
- Conventional Septic
Spa Features
- None
Utilities
- Electricity Connected
- Phone Connected
- Propane
- Underground Utilities
- Water Connected
View
- City Lights
- Mountain(s)
- Panoramic
- Pasture
- Rocks
Views
- 13
Water Source
- Shared Well
Window Features
- Blinds
- Double Pane Windows
Year Built
- 1997
Year Built Source
- Public Records
Zoning
- ARE-40
