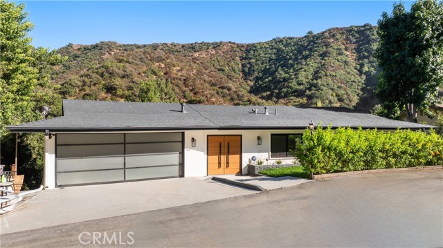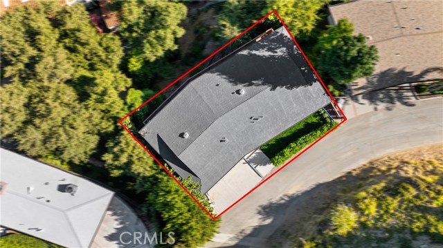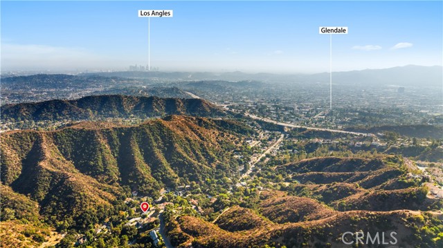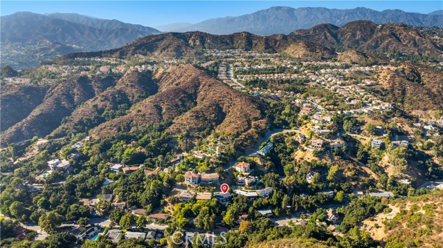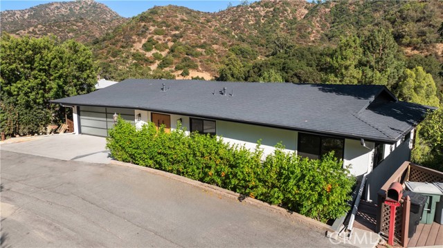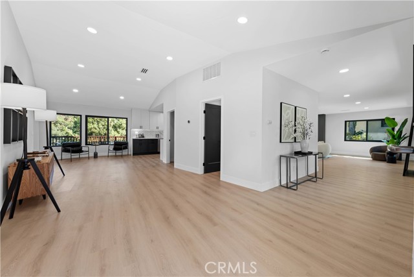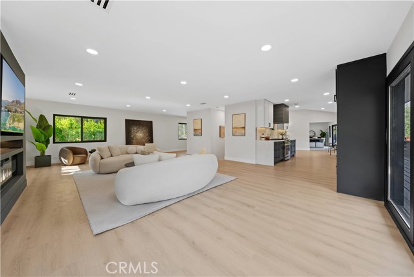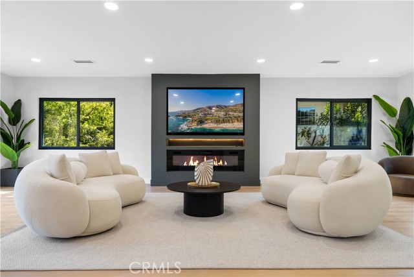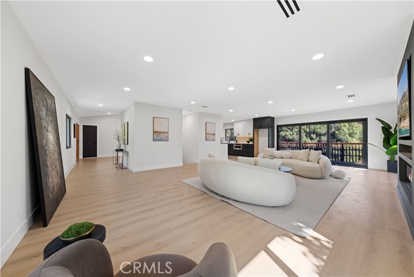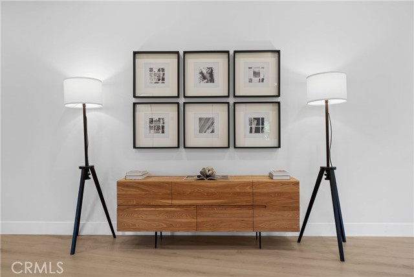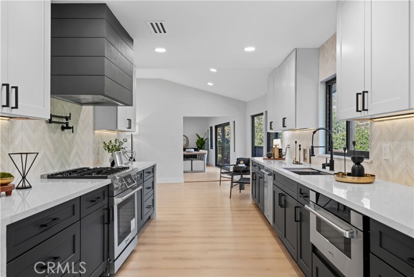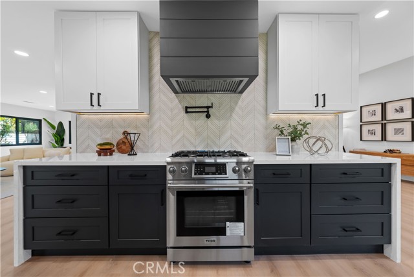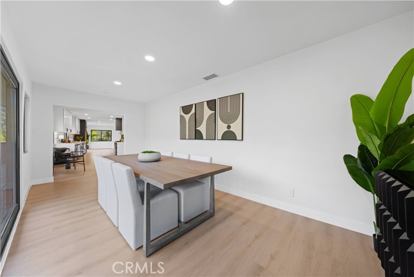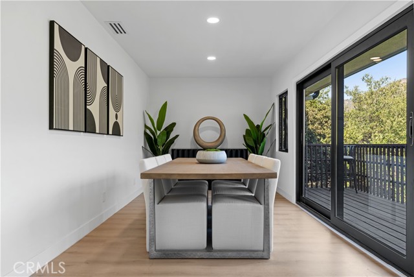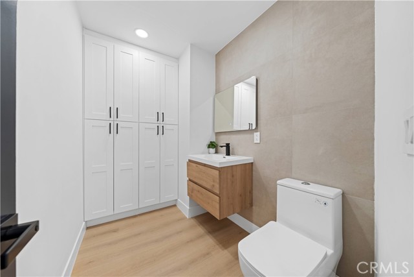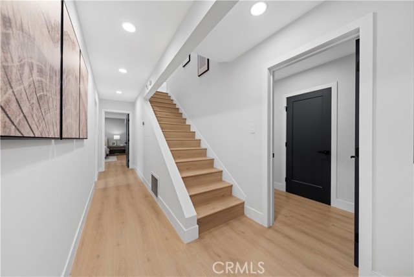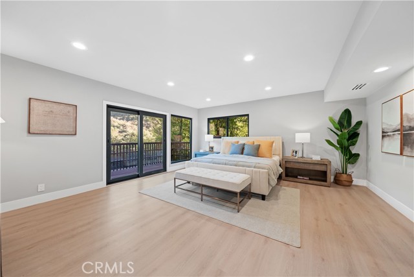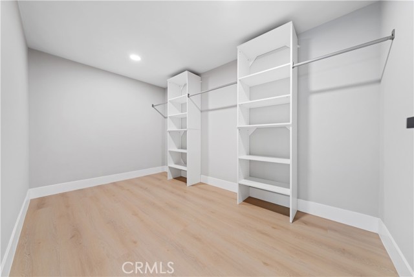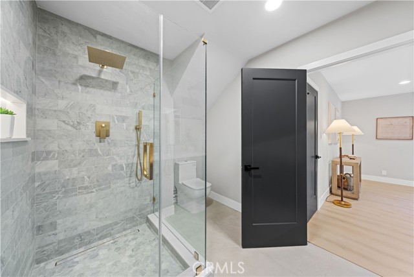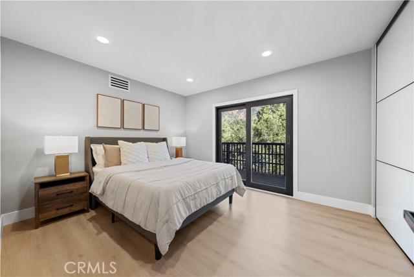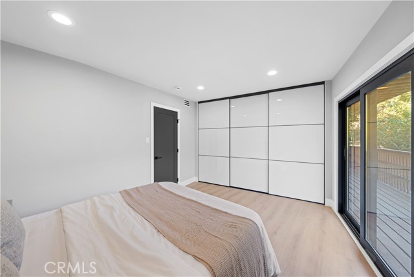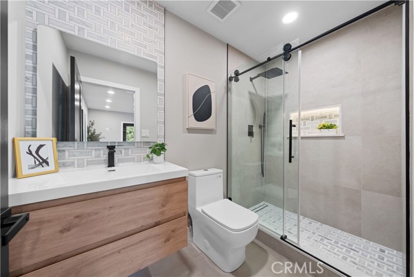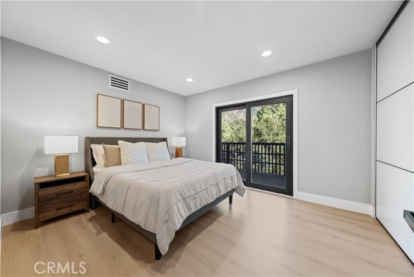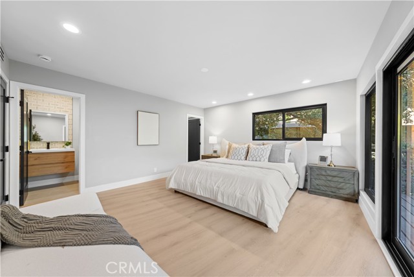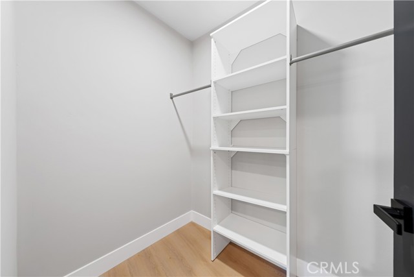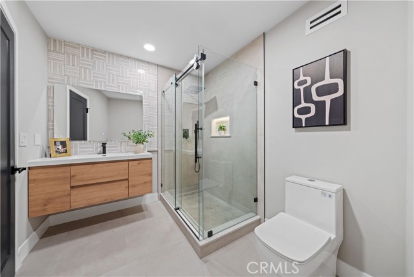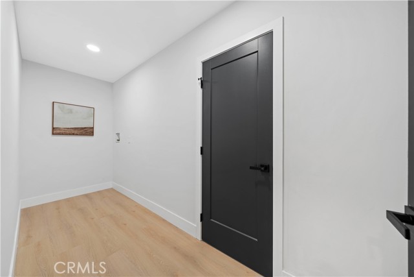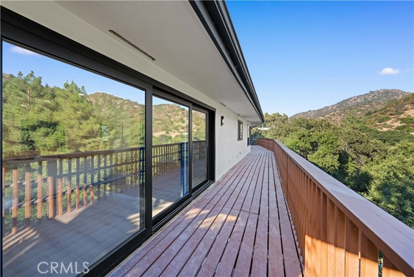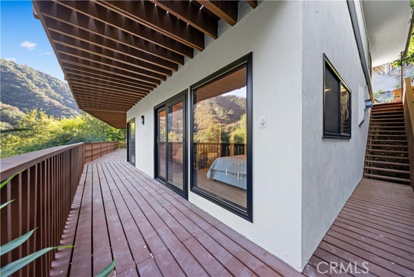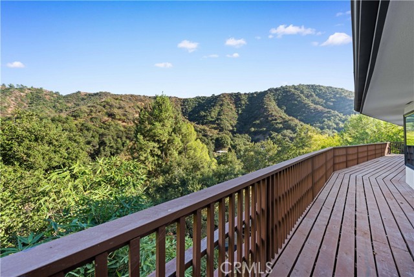2520 Saint Andrews Drive, Glendale, CA 91206
- MLS#: GD24187208 ( Single Family Residence )
- Street Address: 2520 Saint Andrews Drive
- Viewed: 6
- Price: $1,749,000
- Price sqft: $625
- Waterfront: Yes
- Wateraccess: Yes
- Year Built: 1964
- Bldg sqft: 2798
- Bedrooms: 4
- Total Baths: 4
- Full Baths: 3
- 1/2 Baths: 1
- Garage / Parking Spaces: 4
- Days On Market: 310
- Additional Information
- County: LOS ANGELES
- City: Glendale
- Zipcode: 91206
- District: Glendale Unified
- Elementary School: GLENOA
- Middle School: WILSON
- High School: GLENDA
- Provided by: Coldwell Banker Hallmark
- Contact: Arno Arno

- DMCA Notice
-
DescriptionWelcome to 2520 Saint Andrews Drive, a beautifully renovated 4 bedroom, 4 bathroom home nestled in the peaceful Chevy Chase Canyon of Glendale. Perched in the hills, this home offers stunning canyon views, providing a serene and scenic backdrop for everyday living. Fully updated throughout, the property features a modern kitchen, stylish bathrooms, upgraded electrical and plumbing, new flooring, and windows. With 2,798 square feet of living space on a 6,897 square foot lot, there's ample room for both relaxing and entertaining. The terraced backyard is perfect for gardening or creating your own outdoor oasis, and the attached 2 car garage adds extra convenience. Inside, two of the bedrooms are primary suites with attached bathrooms, perfect for flexibility and comfort. The main primary suite also includes a spacious walk in closet for added storage and a touch of luxury. While offering the tranquility of canyon living, the home is just minutes away from downtown Glendale, Old Town Pasadena, Burbank, and La Caada Flintridge, providing easy access to a variety of dining, shopping, and entertainment options.
Property Location and Similar Properties
Contact Patrick Adams
Schedule A Showing
Features
Appliances
- Dishwasher
- Gas Oven
- Gas Range
- Gas Water Heater
- Range Hood
- Refrigerator
Architectural Style
- Traditional
Assessments
- None
Association Fee
- 0.00
Commoninterest
- None
Common Walls
- No Common Walls
Construction Materials
- Concrete
- Drywall Walls
- Stucco
Cooling
- Central Air
Country
- US
Days On Market
- 48
Door Features
- Double Door Entry
Eating Area
- In Family Room
- Dining Room
Electric
- 220 Volts
Elementary School
- GLENOA
Elementaryschool
- Glenoaks
Entry Location
- Main Floor
Fireplace Features
- Family Room
- Electric
Foundation Details
- Pillar/Post/Pier
Garage Spaces
- 2.00
Heating
- Central
High School
- GLENDA
Highschool
- Glendale
Interior Features
- Balcony
- Copper Plumbing Full
- Living Room Balcony
- Open Floorplan
- Quartz Counters
- Recessed Lighting
Laundry Features
- Gas Dryer Hookup
- Washer Hookup
Levels
- Two
Living Area Source
- Assessor
Lockboxtype
- Supra
Lockboxversion
- Supra BT LE
Lot Features
- Sloped Down
- Front Yard
- Landscaped
- Sprinklers In Front
- Sprinklers Timer
Middle School
- WILSON
Middleorjuniorschool
- Wilson
Parcel Number
- 5663012013
Parking Features
- Driveway Level
- Garage
Patio And Porch Features
- None
Pool Features
- None
Postalcodeplus4
- 1839
Property Type
- Single Family Residence
Property Condition
- Turnkey
Road Frontage Type
- City Street
Road Surface Type
- Paved
Roof
- Shingle
School District
- Glendale Unified
Sewer
- Public Sewer
Spa Features
- None
Uncovered Spaces
- 2.00
Utilities
- Electricity Connected
- Natural Gas Connected
- Sewer Connected
- Water Connected
View
- Mountain(s)
Water Source
- Public
Window Features
- Double Pane Windows
Year Built
- 1964
Year Built Source
- Assessor
Zoning
- GLR1R*
