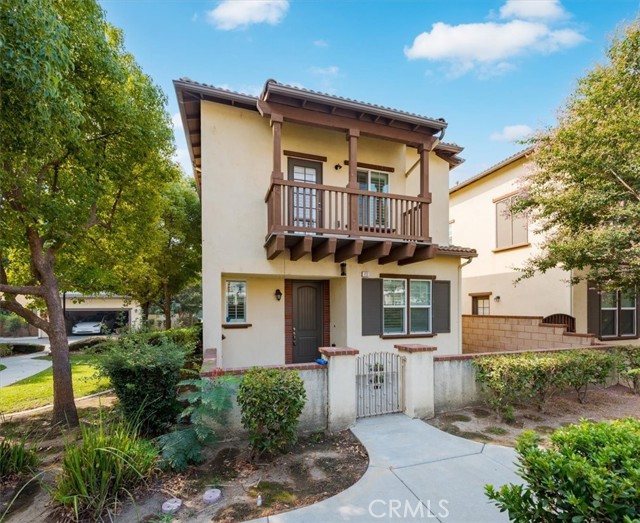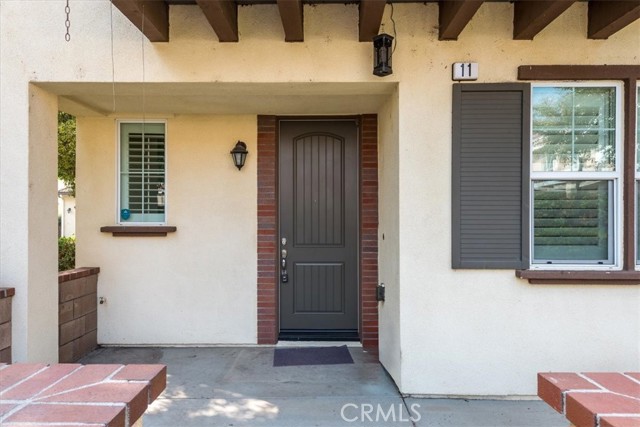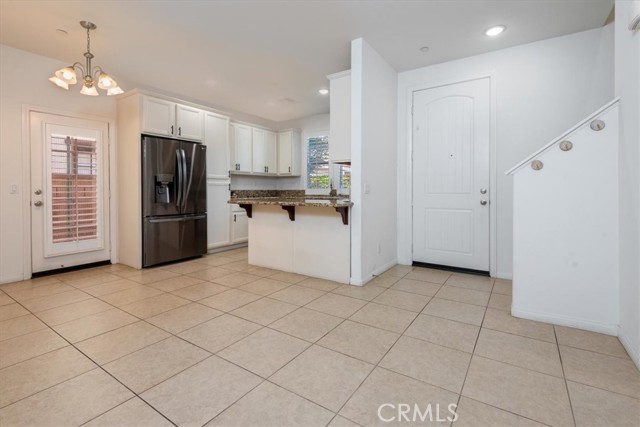665 Riverside Drive 11, Ontario, CA 91761
- MLS#: CV24187649 ( Condominium )
- Street Address: 665 Riverside Drive 11
- Viewed: 9
- Price: $535,000
- Price sqft: $457
- Waterfront: No
- Year Built: 2011
- Bldg sqft: 1171
- Bedrooms: 2
- Total Baths: 3
- Full Baths: 2
- 1/2 Baths: 1
- Garage / Parking Spaces: 2
- Days On Market: 130
- Additional Information
- County: SAN BERNARDINO
- City: Ontario
- Zipcode: 91761
- District: Chino Valley Unified
- Elementary School: LIBERT
- Middle School: WOODCR
- High School: CHINO
- Provided by: CENTURY 21 MASTERS
- Contact: Robert Robert

- DMCA Notice
-
DescriptionMove in ready and located in the desired neighborhood of Ontario! This gorgeous 2 bedroom and 2.5 bathroom detached home is the perfect starter home or for anyone looking to downsize! Walking up to this home, a lovely, gated porch area welcomes you. Inside there is beautiful recess lighting with an open kitchen concept that opens to the living area. The kitchen features a breakfast nook perfect for a bar stool sitting area. The kitchen also features some stainless steel appliances and an abundance of cabinet space. Not to mention elegant granite countertops! Both bedrooms are very spacious with wonderful closet space and elegant laminate flooring throughout. The bathrooms conveniently have dual vanity sinks. The balcony is the perfect sitting area to sit out and sip your cup of coffee every morning. Not to mention a convenient indoor laundry area and attached 2 car garage. Swing by and make an offer today!
Property Location and Similar Properties
Contact Patrick Adams
Schedule A Showing
Features
Appliances
- Dishwasher
- Microwave
- Refrigerator
Assessments
- Unknown
Association Amenities
- Playground
Association Fee
- 225.00
Association Fee Frequency
- Monthly
Commoninterest
- Planned Development
Common Walls
- No Common Walls
Construction Materials
- Stucco
Cooling
- Central Air
Country
- US
Days On Market
- 124
Eating Area
- Family Kitchen
- In Kitchen
Elementary School
- LIBERT
Elementaryschool
- Liberty
Entry Location
- Ground
Fencing
- None
Fireplace Features
- None
Flooring
- Laminate
- Tile
Garage Spaces
- 2.00
Heating
- Central
- Forced Air
High School
- CHINO
Highschool
- Chino
Interior Features
- Block Walls
- High Ceilings
- Recessed Lighting
Laundry Features
- Individual Room
- Inside
Levels
- Two
Living Area Source
- Assessor
Lockboxtype
- Supra
Lockboxversion
- Supra
Lot Features
- Greenbelt
Middle School
- WOODCR
Middleorjuniorschool
- Woodcrest
Parcel Number
- 1051602130000
Parking Features
- Garage
- Garage - Two Door
Patio And Porch Features
- Front Porch
Pool Features
- None
Postalcodeplus4
- 6702
Property Type
- Condominium
Property Condition
- Turnkey
Road Surface Type
- Paved
Roof
- Tile
School District
- Chino Valley Unified
Sewer
- Unknown
Spa Features
- None
Unit Number
- 11
View
- Park/Greenbelt
Virtual Tour Url
- https://www.tourfactory.com/idxr3170456
Water Source
- Public
Window Features
- Blinds
- Shutters
Year Built
- 2011
Year Built Source
- Assessor















