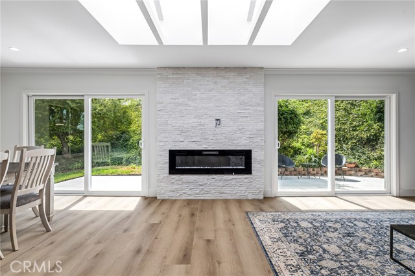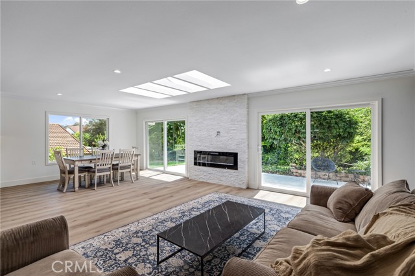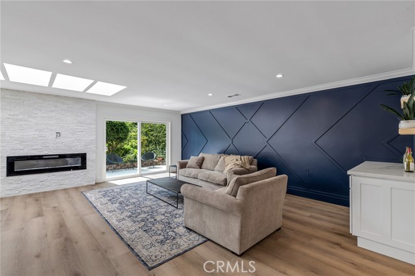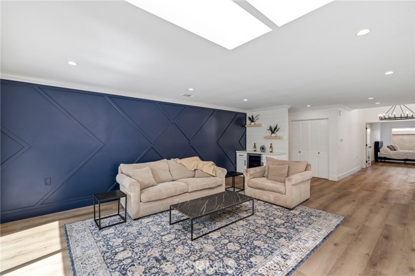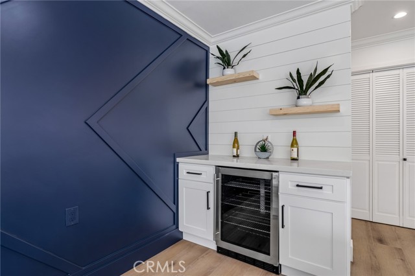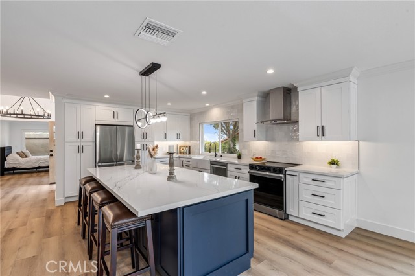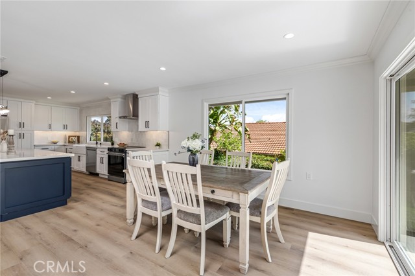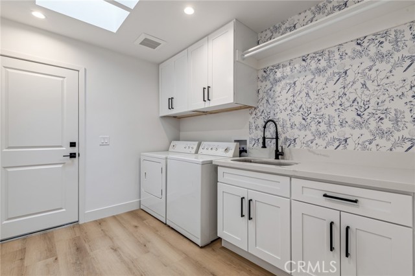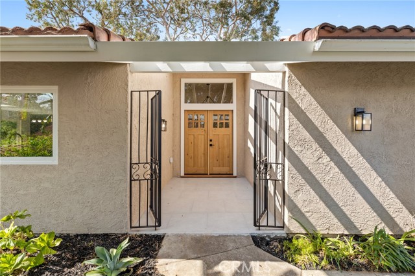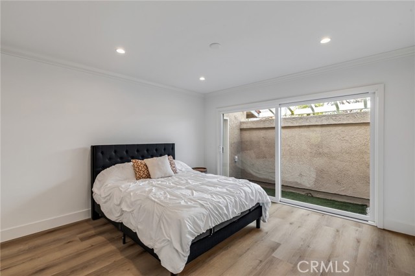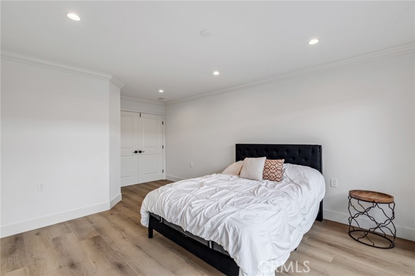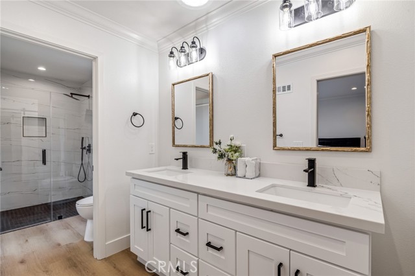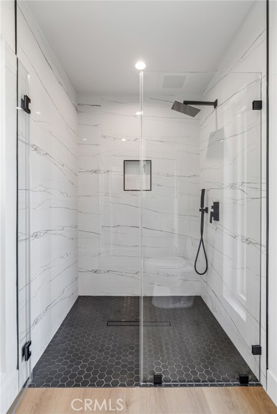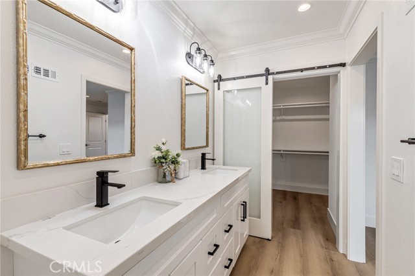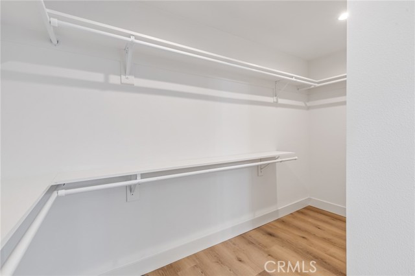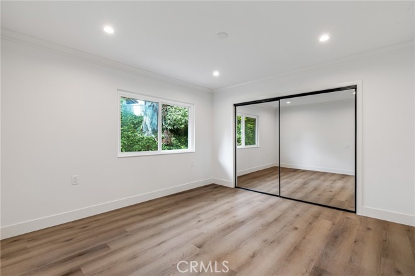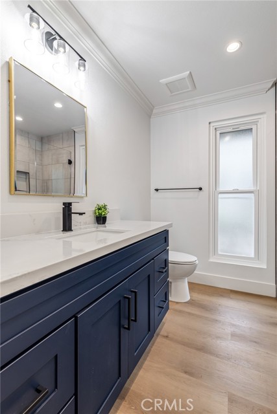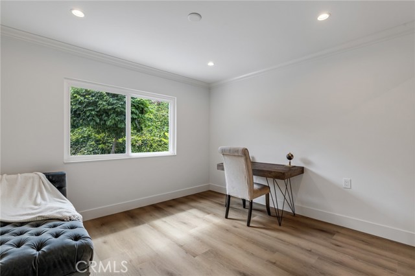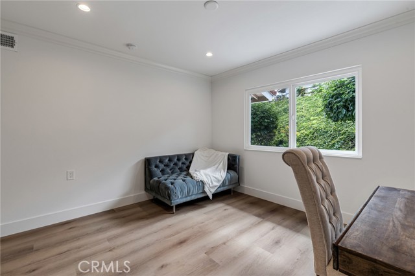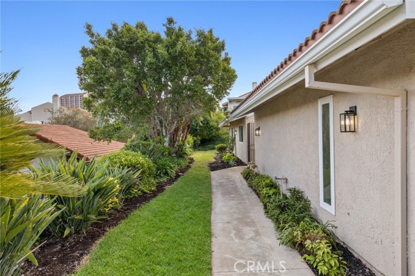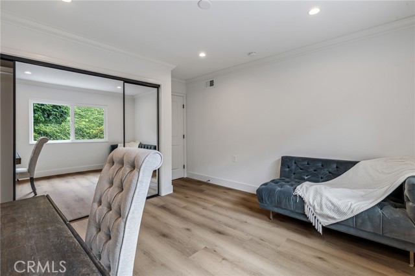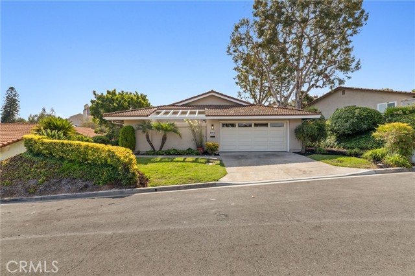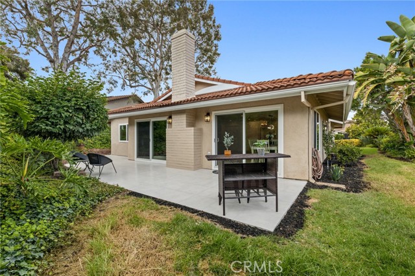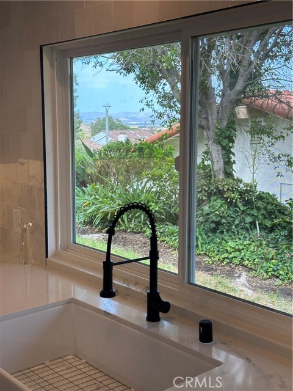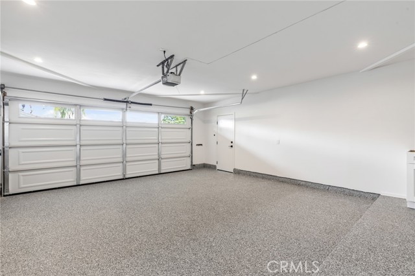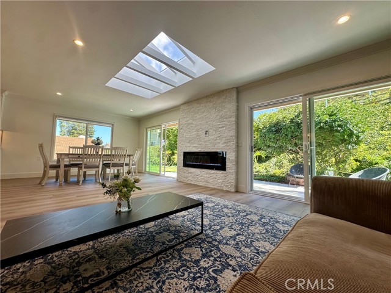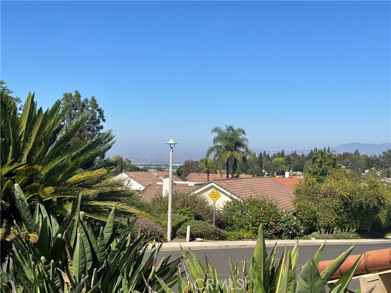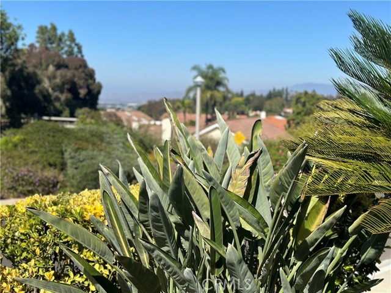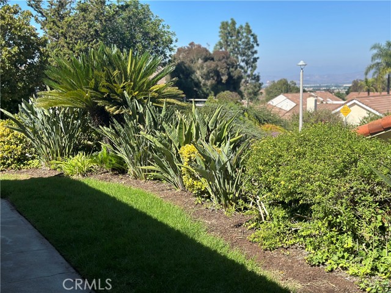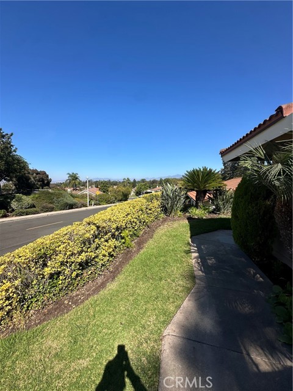5094 Tero , Laguna Woods, CA 92637
Adult Community
- MLS#: PW24189020 ( Condominium )
- Street Address: 5094 Tero
- Viewed: 1
- Price: $1,749,888
- Price sqft: $912
- Waterfront: Yes
- Wateraccess: Yes
- Year Built: 1973
- Bldg sqft: 1918
- Bedrooms: 3
- Total Baths: 2
- Full Baths: 2
- Garage / Parking Spaces: 2
- Days On Market: 67
- Additional Information
- County: ORANGE
- City: Laguna Woods
- Zipcode: 92637
- District: ABC Unified
- Provided by: Sunset Pacific Real Estate Inc.
- Contact: Yema Yema

- DMCA Notice
-
DescriptionWelcome to one of the most sought after retirement communities in the country; the incomparable Laguna Woods 55+! This remodeled gem has been transformed into a breathtaking modern open concept home that makes quite an impression from the moment you walk in. This expanded Villa Paraisa home with an attached 2 car garage is perched up above the street level offering some gorgeous mountain views as well as some city lights views from your kitchen and dining room windows. The home features a modern kitchen with a kitchen island that opens up directly to dining room and living room. In your living room, you will notice an electric fireplace, custom accent wall, dry bar with built in mini wine/beverage fridge nestled in the corner for a nightcap. A new skylight installed between dining and living Room allows for natural light to feature your new electric fireplace mounted onto custom hearthstone with built in cable tv hookups. Quartz kitchen countertops, stylish backsplash, brand new appliances, unique light fixture, cabinets, under cabinet lighting, and vent exhaust fan are just a few features that highlight this beautiful modern kitchen. New windows and sliders, LVP flooring throughout, recessed lighting, and a separate laundry room fitted with new sink and cabinets leads to large 2 Car garage with additional storage cabinets and a 220V EV charging station. Master bedroom features walk in closet, dual sinks and frameless glass doors in remodeled shower, and a walled in outdoor atrium style patio accessible via slider with a separate door offering garage access. New central air, HVAC system throughout home, custom new front door, and partially covered entry way. your sidewalk conveniently meanders around the side of the home surrounded by lush manicured trees and landscaping offering a more private side entry. Backyard features newly tiled patio with a lush green backdrop hill for privacy and grassy area. New Epoxy Garage floor with additional storage, 220V outlet, and room for Golf Cart. Laguna Woods Village is a GOLFERS HAVEN and features 27 holes of golf. Equestrian center, 10 tennis court complex, pickle ball, 5 pools, 3 fitness centers, bridge card room, 7 unique clubhouses, computer rooms, over 200 clubs and much more. Nearby beaches, shopping, restaurants, freeways, toll roads, and medical facilities. Located only six miles from world class Laguna Beach and a couple miles from Irvine Spectrum makes this home and community truly a special place to live!!
Property Location and Similar Properties
Contact Patrick Adams
Schedule A Showing
Features
Accessibility Features
- No Interior Steps
- See Remarks
Appliances
- Dishwasher
- Electric Oven
- Electric Range
- Electric Cooktop
- Electric Water Heater
- Ice Maker
- Range Hood
- Refrigerator
- Self Cleaning Oven
- Vented Exhaust Fan
- Water Heater Central
- Water Heater
- Water Line to Refrigerator
Architectural Style
- Bungalow
- Spanish
Assessments
- Special Assessments
Association Amenities
- Pickleball
- Pool
- Spa/Hot Tub
- Picnic Area
- Dog Park
- Golf Course
- Tennis Court(s)
- Bocce Ball Court
- Sport Court
- Other Courts
- Hiking Trails
- Horse Trails
- Pest Control
- Gym/Ex Room
- Clubhouse
- Billiard Room
- Card Room
- Banquet Facilities
- Recreation Room
- Meeting Room
- Common RV Parking
- Cable TV
- Electricity
- Insurance
- Maintenance Grounds
- Trash
- Utilities
- Sewer
- Water
- Pet Rules
- Pets Permitted
- Call for Rules
- Management
- Guard
- Security
- Controlled Access
- Maintenance Front Yard
Association Fee
- 815.00
Association Fee Frequency
- Monthly
Builder Model
- Villa Paraisa
Commoninterest
- Planned Development
Common Walls
- No Common Walls
Construction Materials
- Drywall Walls
- Stucco
Cooling
- Central Air
- Electric
Country
- US
Days On Market
- 40
Eating Area
- Breakfast Counter / Bar
- Dining Room
- In Kitchen
- See Remarks
Electric
- 220 Volts in Garage
- 220 Volts in Laundry
Entry Location
- ground
Fireplace Features
- Electric
- Great Room
- See Remarks
Flooring
- See Remarks
Foundation Details
- Slab
Garage Spaces
- 2.00
Heating
- Central
- Electric
- Fireplace(s)
- See Remarks
Interior Features
- High Ceilings
- Quartz Counters
- Recessed Lighting
Laundry Features
- Dryer Included
- Electric Dryer Hookup
- Individual Room
- Inside
- See Remarks
- Washer Included
Levels
- One
Living Area Source
- Assessor
Lockboxtype
- Combo
Lot Features
- 0-1 Unit/Acre
- Back Yard
- Gentle Sloping
- Landscaped
- Lawn
- Park Nearby
- Sprinkler System
- Sprinklers In Front
- Sprinklers In Rear
- Sprinklers On Side
- Sprinklers Timer
- Up Slope from Street
- Yard
Parcel Number
- 93279094
Patio And Porch Features
- Concrete
- See Remarks
- Wrap Around
Pool Features
- Association
- Community
- Heated
- Indoor
- Lap
- See Remarks
Postalcodeplus4
- 1825
Property Type
- Condominium
Property Condition
- Updated/Remodeled
Road Frontage Type
- Private Road
Road Surface Type
- Paved
School District
- ABC Unified
Security Features
- 24 Hour Security
- Gated with Attendant
- Carbon Monoxide Detector(s)
- Card/Code Access
- Gated Community
- Gated with Guard
- Smoke Detector(s)
Sewer
- Public Sewer
Spa Features
- Association
- Community
Utilities
- Cable Connected
- Electricity Connected
- Natural Gas Not Available
- Phone Available
- See Remarks
- Sewer Connected
- Water Connected
View
- City Lights
- Mountain(s)
- Peek-A-Boo
- See Remarks
Water Source
- Public
- See Remarks
Year Built
- 1973
Year Built Source
- Assessor

