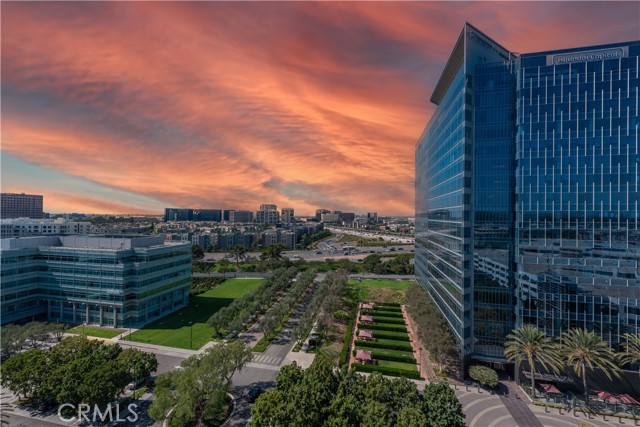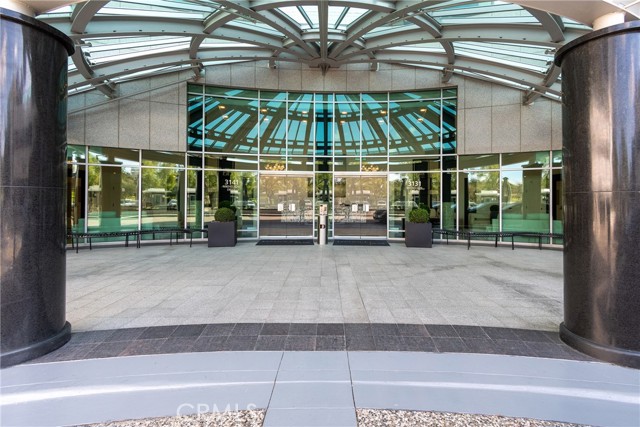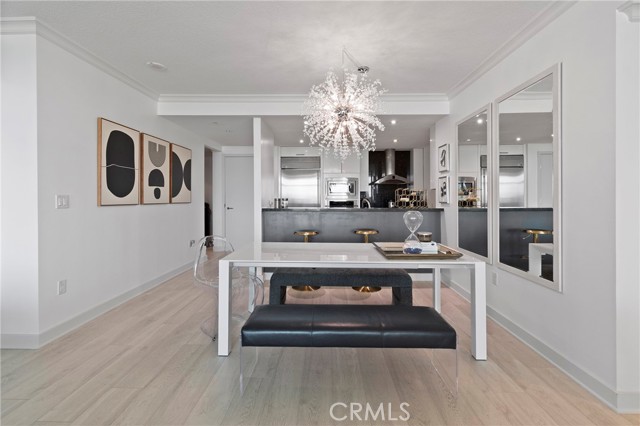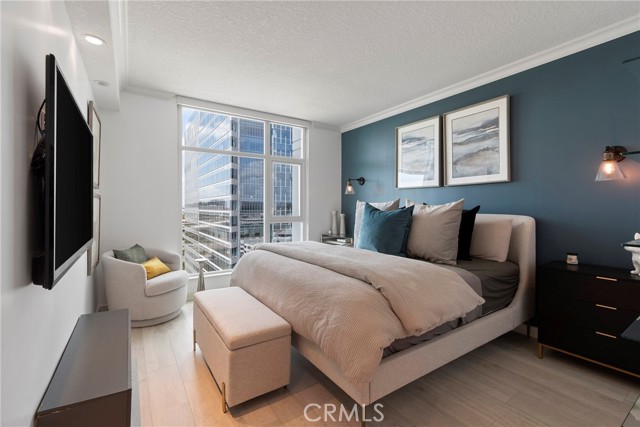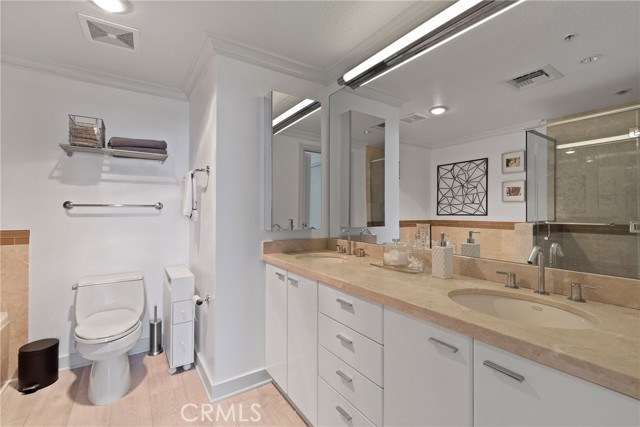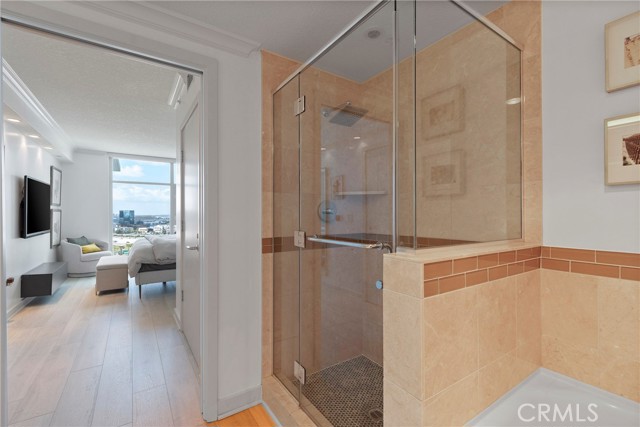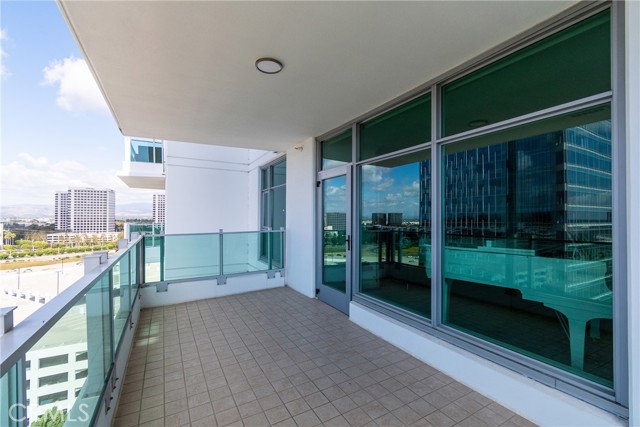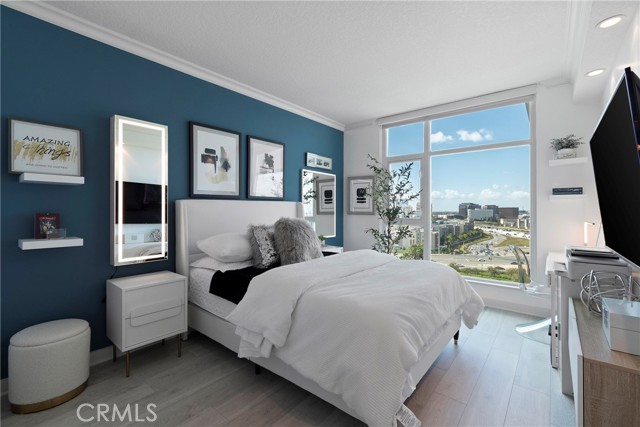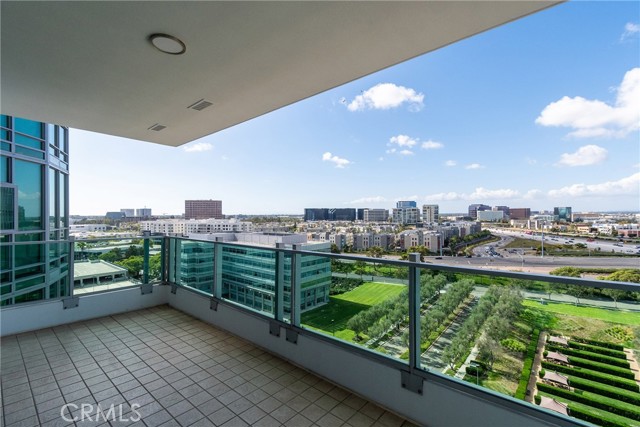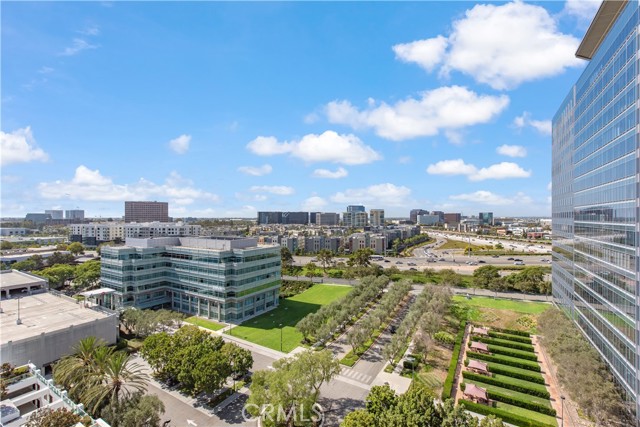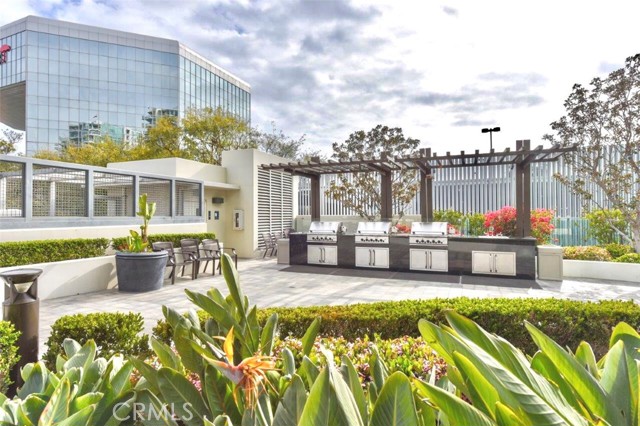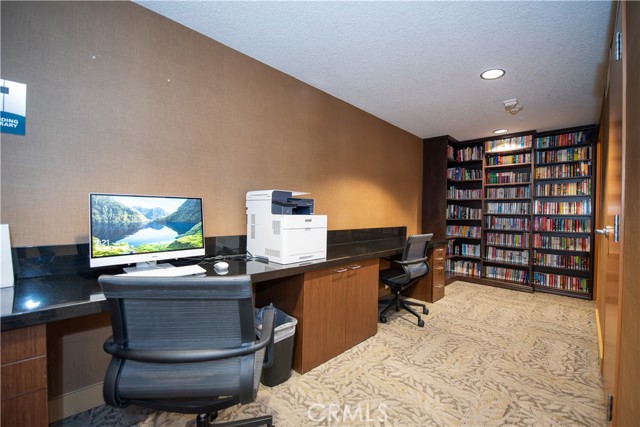3141 Michelson Drive 1401, Irvine, CA 92612
- MLS#: OC24187859 ( Condominium )
- Street Address: 3141 Michelson Drive 1401
- Viewed: 2
- Price: $1,295,000
- Price sqft: $1,037
- Waterfront: No
- Year Built: 2005
- Bldg sqft: 1249
- Bedrooms: 2
- Total Baths: 2
- Full Baths: 2
- Garage / Parking Spaces: 2
- Days On Market: 307
- Additional Information
- County: ORANGE
- City: Irvine
- Zipcode: 92612
- District: Santa Ana Unified
- Provided by: RE/MAX Fine Homes
- Contact: Chi Chun Chi Chun

- DMCA Notice
-
DescriptionLuxury furnished unit on the 14th floor with Panoramic views of the city and hills in Marquee Park Place offers amazing urban life style. Conveniently located in Irvine Business District surrounded by numerous Prestigious restaurants and shops. Floor to ceiling windows provide the breathtaking views of the cityscape, sunset and fireworks of July 4th from your expansive private balcony. Open floor plan with natural day light. Fully furnished 2 bed/2 bath condo with distinguished finishes in this gated community offering numerous amenities: 24 hour concierge, Morning coffee bar , Business center, Gym, lounge, movie theater, billiard room, heated pool and spa, outdoor BBQ. Walking distance to Mothers market, LA fitness, starbucks, steak house, Lady M bakery. Only minutes away from beaches, airport, south coast plaza, dismonad plaza.. Monthly HOA include trash, gas, water, internet. No mello roos.
Property Location and Similar Properties
Contact Patrick Adams
Schedule A Showing
Features
Appliances
- Built-In Range
- Convection Oven
- Dishwasher
- Electric Oven
- Disposal
- Gas Range
- Gas Cooktop
- Ice Maker
- Microwave
- Range Hood
- Refrigerator
- Trash Compactor
- Water Heater
Architectural Style
- Modern
Assessments
- None
Association Amenities
- Pool
- Spa/Hot Tub
- Barbecue
- Outdoor Cooking Area
- Playground
- Gym/Ex Room
- Clubhouse
- Meeting Room
- Concierge
- Gas
- Maintenance Grounds
- Trash
- Sewer
- Water
- Pet Rules
- Pets Not Permitted
- Call for Rules
- Security
- Controlled Access
- Hot Water
Association Fee
- 1332.40
Association Fee Frequency
- Monthly
Commoninterest
- Condominium
Common Walls
- 2+ Common Walls
Construction Materials
- Steel
Cooling
- Central Air
Country
- US
Days On Market
- 20
Eating Area
- Breakfast Counter / Bar
Entry Location
- main level
Fencing
- None
Fireplace Features
- Living Room
Foundation Details
- Concrete Perimeter
Garage Spaces
- 2.00
Heating
- Central
Interior Features
- Balcony
- Elevator
- Furnished
- Open Floorplan
Laundry Features
- Dryer Included
- Inside
- Laundry Chute
- Washer Included
Levels
- One
Living Area Source
- Assessor
Lockboxtype
- Combo
- See Remarks
Lot Features
- Near Public Transit
- Park Nearby
Parcel Number
- 93410708
Parking Features
- Garage
Patio And Porch Features
- Patio
- Patio Open
Pool Features
- Association
- Community
Postalcodeplus4
- 5673
Property Type
- Condominium
Road Surface Type
- Paved
School District
- Santa Ana Unified
Security Features
- 24 Hour Security
- Gated with Attendant
- Carbon Monoxide Detector(s)
- Fire and Smoke Detection System
- Gated Community
- Gated with Guard
- Resident Manager
- Smoke Detector(s)
Sewer
- Public Sewer
Spa Features
- Association
- Community
Unit Number
- 1401
Utilities
- Cable Available
- Electricity Connected
- Natural Gas Available
- Sewer Connected
- Water Available
View
- City Lights
Water Source
- Public
Window Features
- Blinds
Year Built
- 2005
Year Built Source
- Assessor
