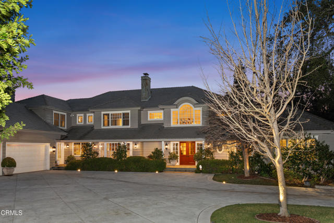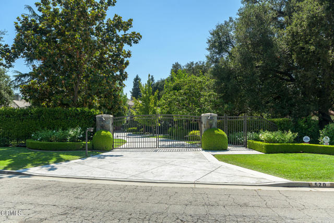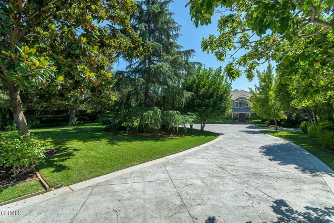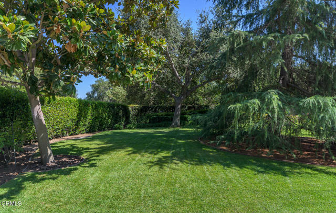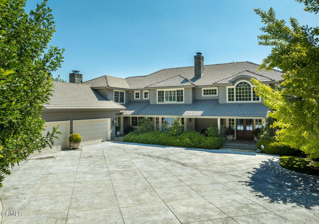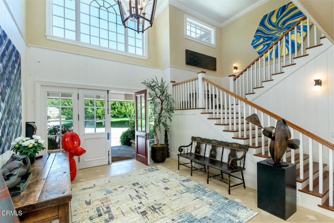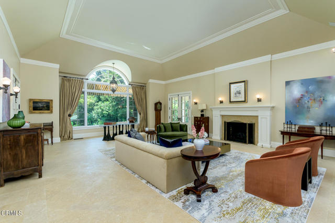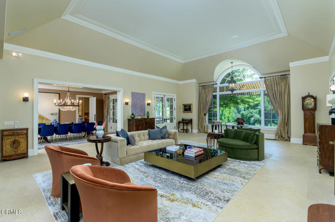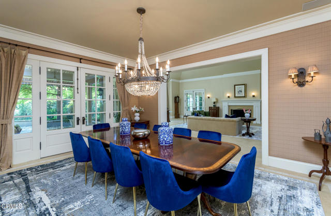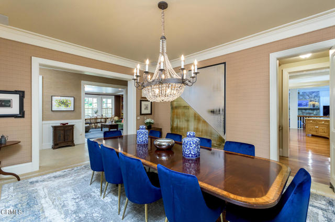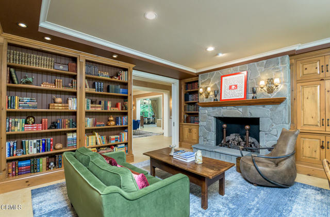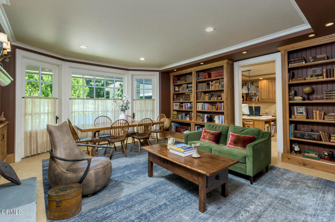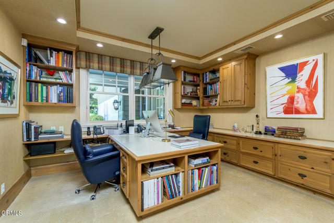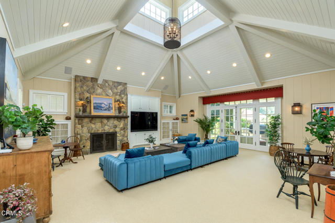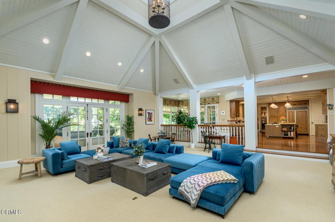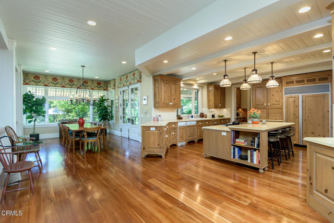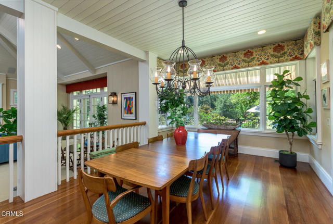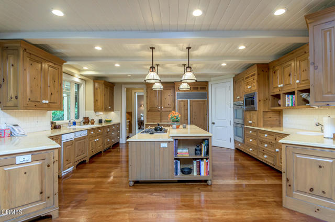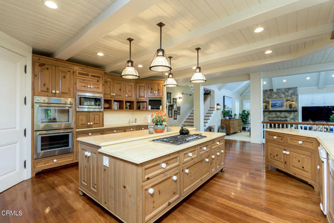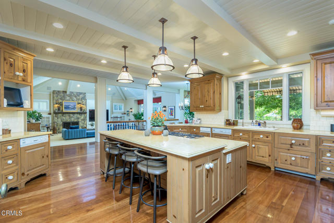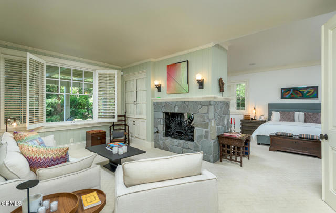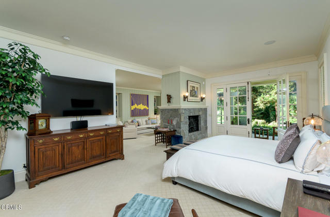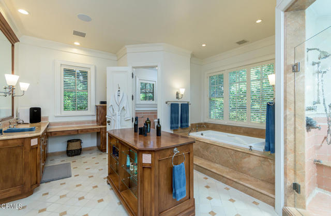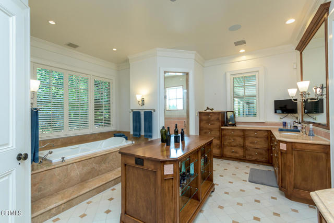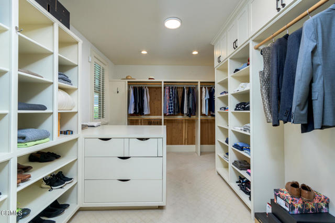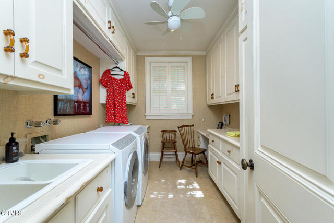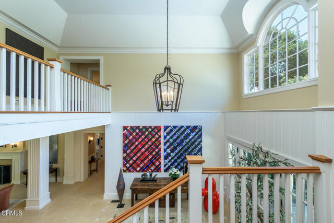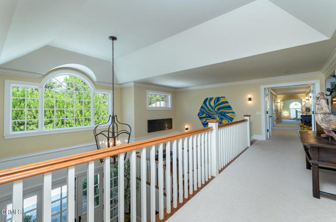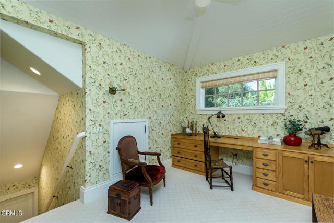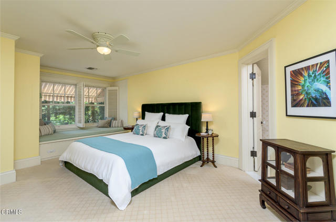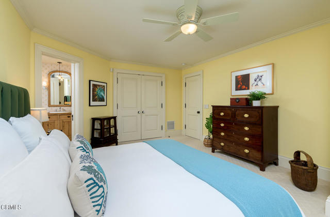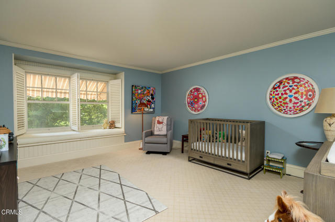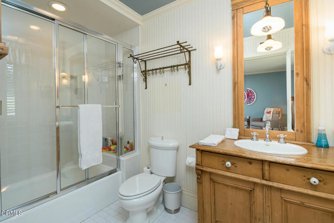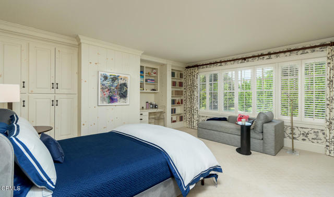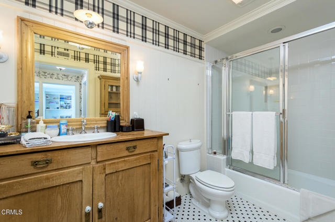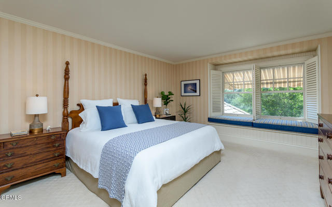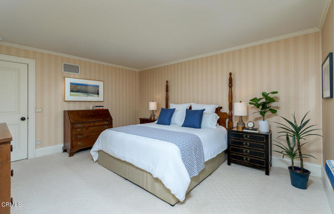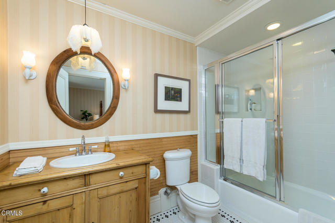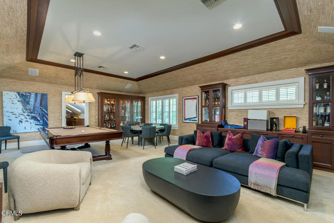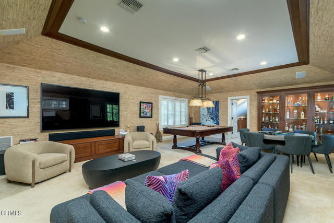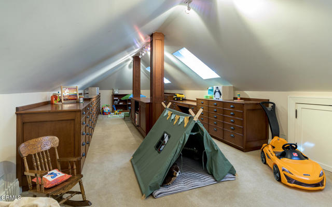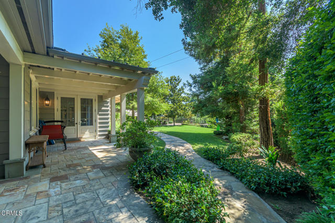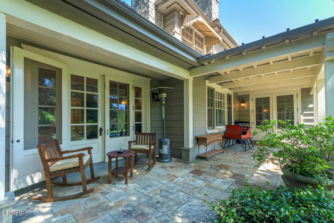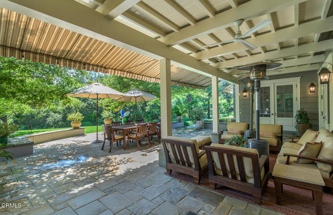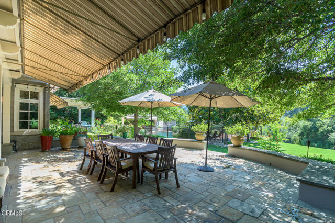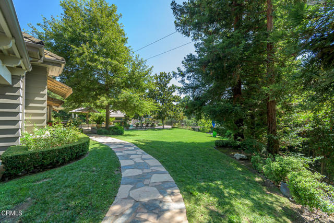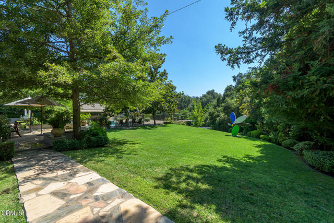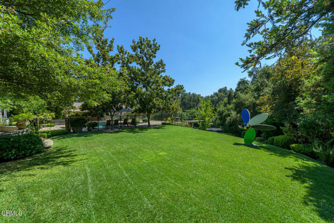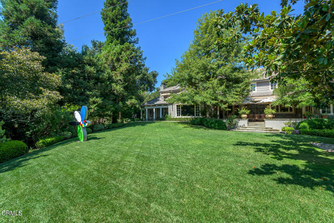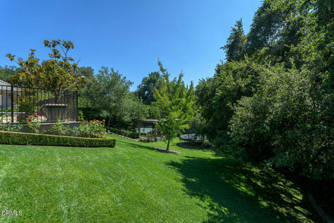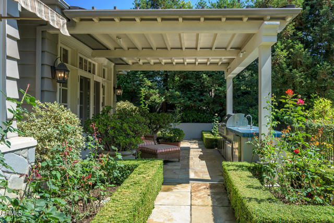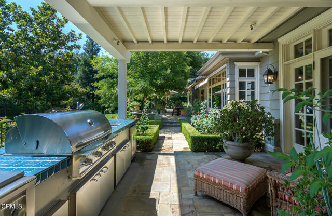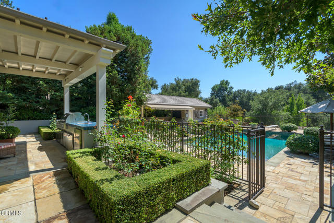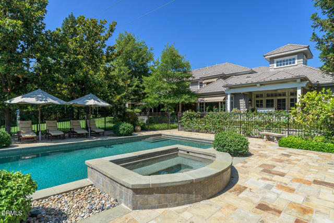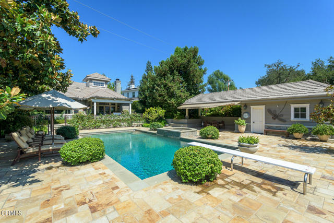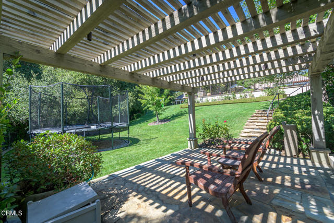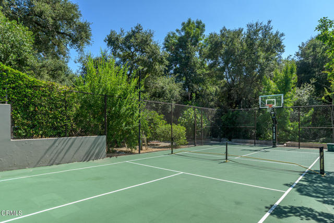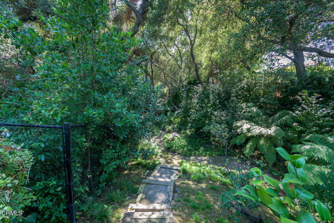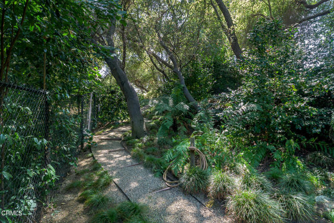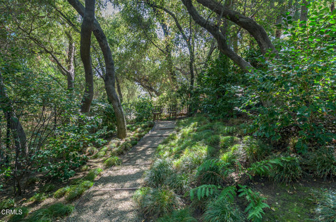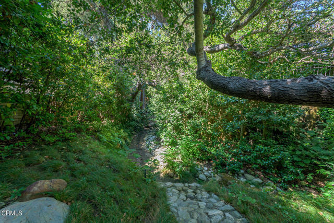520 Georgian Road, La Canada Flintridge, CA 91011
- MLS#: P1-19235 ( Single Family Residence )
- Street Address: 520 Georgian Road
- Viewed: 16
- Price: $11,880,000
- Price sqft: $1,131
- Waterfront: Yes
- Wateraccess: Yes
- Year Built: 1996
- Bldg sqft: 10507
- Bedrooms: 6
- Total Baths: 9
- Full Baths: 5
- 1/2 Baths: 3
- Garage / Parking Spaces: 4
- Days On Market: 451
- Acreage: 1.34 acres
- Additional Information
- County: LOS ANGELES
- City: La Canada Flintridge
- Zipcode: 91011
- Provided by: Coldwell Banker Realty
- Contact: Sandra Sandra

- DMCA Notice
-
DescriptionIt's hard to believe that this stunning La Canada Flintridge estate set in its own private tranquil world is less than 30 minutes from the studios, West Side, and DTLA. Designed by Jay Johnson and built in 1996, the thoughtful floor plan pays attention to how we live, how we work, and how we entertain. Every room is a beautiful space, with serene views and easy indoor outdoor flow throughout. The two story foyer opens to the beautiful living room and formal dining room. Adjacent Butler's pantry/bar flows into the stunning kitchen, breakfast room, and family room. Wide French doors in each of these rooms overlook and open out to outdoor kitchen, covered patio, pool, and expansive grounds. The spacious first floor primary bedroom suite features an adjacent sitting room with fireplace, French doors out to private patio, and spacious full bath plus two huge walk in closets. A second bedroom suite located on the first floor is currently used as an exercise room and has two closets and en suite full bath. The inviting library has walls of built in bookcases, stone fireplace with hearth, and views of the front yard. The adjacent real working office has a double desk, tremendous storage with built in open bookcases, closed door cupboards, and file drawer storage. The huge laundry room and two powder baths complete the first floor. Elegant front and back staircases lead to the Second Floor. Four bedroom suites are located off the wide center hall and all have en suite bathrooms and views. Cozy upstairs office/craft room is perfectly located. Unbelievable media lounge and adjacent bonus playroom, both with built in storage, provide amazing entertaining opportunities for two age groups, two activities, or just a crowd. There is tremendous storage throughout the entire second floor...built in, walk in, and under eave. The 58,261 sq ft lot is private and absolutely magical with lush mature trees and plantings throughout. Broad covered patios are enjoyed across the back of the house. Outdoor kitchen overlooks the saltwater Pebble Tec pool, spa, and gorgeous grassy area with magnolia and other mature trees. Pickleball/half court basketball court is only steps away and adjacent to raised beds for vegetables. Paths lead through an oasis of mature trees, camellias, azaleas and ferns...Descanso Gardens in your own backyard. Truly, a one of a kind home and property.
Property Location and Similar Properties
Contact Patrick Adams
Schedule A Showing
Features
Appliances
- Dishwasher
- Barbecue
- Tankless Water Heater
- Microwave
- Gas Cooktop
- Double Oven
- Water Line to Refrigerator
- Refrigerator
Commoninterest
- None
Common Walls
- No Common Walls
Construction Materials
- Wood Siding
Cooling
- Central Air
- Zoned
- Electric
Country
- US
Days On Market
- 161
Direction Faces
- North
Door Features
- Double Door Entry
- Service Entrance
- French Doors
Eating Area
- Dining Room
- Family Kitchen
Entry Location
- First floor
Exclusions
- All art work. Sculpture in back yard. Monkey light fixtures in upstairs hallway.
Fencing
- Privacy
- Security
- Wrought Iron
Fireplace Features
- Two Way
- Primary Retreat
- Living Room
- Library
- Family Room
Flooring
- Carpet
- Wood
- Stone
Foundation Details
- Raised
Garage Spaces
- 4.00
Heating
- Central
- Forced Air
Inclusions
- All appliances
Interior Features
- 2 Staircases
- Wired for Sound
- Vacuum Central
- Pantry
- In-Law Floorplan
- Wainscoting
- Track Lighting
- Tray Ceiling(s)
- Storage
- Pull Down Stairs to Attic
- Open Floorplan
- High Ceilings
- Crown Molding
- Bar
- Built-in Features
Laundry Features
- Individual Room
- Dryer Included
- Washer Included
Levels
- Two
Living Area Source
- Taped
Lockboxtype
- None
Lot Features
- Back Yard
- Lot Over 40000 Sqft
- Treed Lot
- Sprinklers Timer
- Walkstreet
- Secluded
- Lawn
- Front Yard
Parcel Number
- 5820003015
Parking Features
- Garage - Two Door
- Off Street
- Garage Door Opener
- Controlled Entrance
Patio And Porch Features
- Covered
- Patio
- Stone
- Front Porch
Pool Features
- Gas Heat
- Salt Water
- Pebble
Property Type
- Single Family Residence
Property Condition
- Turnkey
Road Frontage Type
- City Street
Road Surface Type
- Paved
Security Features
- Automatic Gate
- Security Lights
- Security System
- Smoke Detector(s)
- Card/Code Access
Sewer
- Cesspool
- Conventional Septic
Spa Features
- In Ground
Utilities
- Sewer Not Available
View
- None
Views
- 16
Water Source
- Private
Year Built
- 1996
Year Built Source
- Public Records
Zoning
- R1
