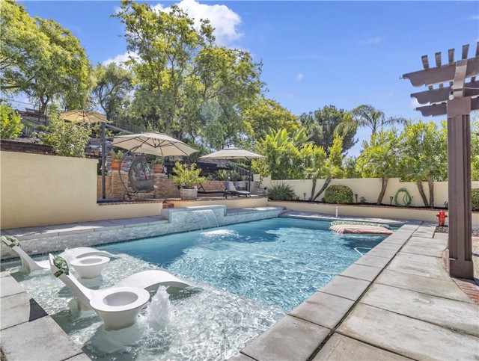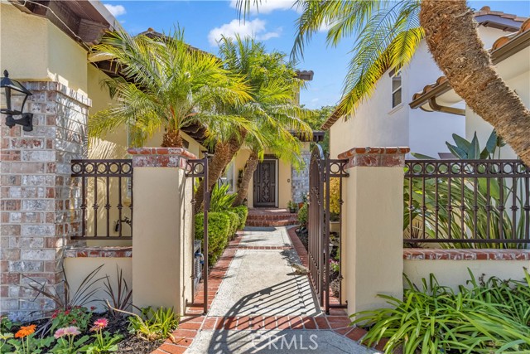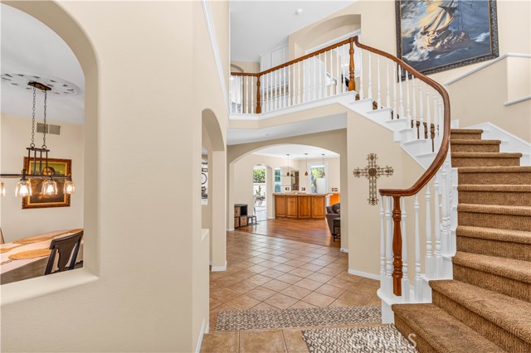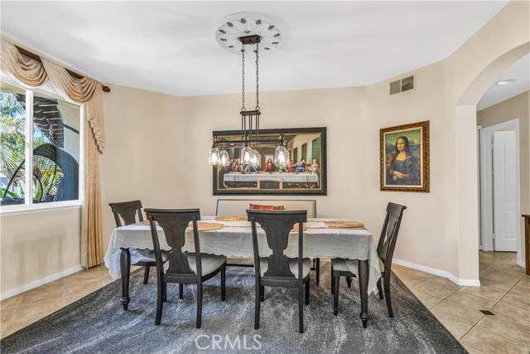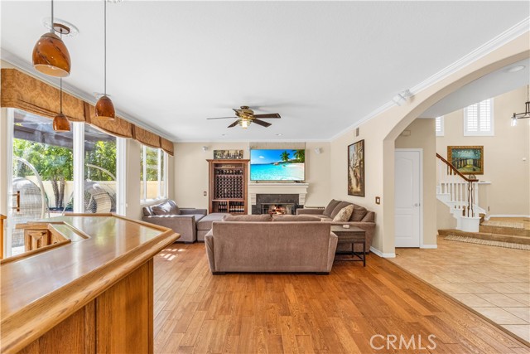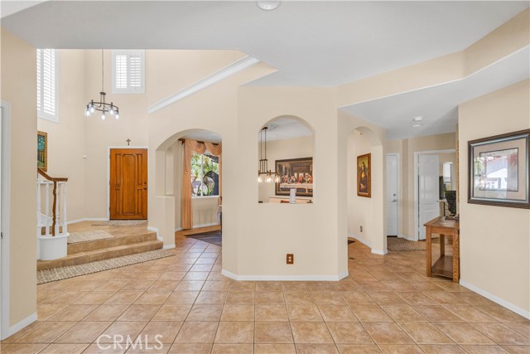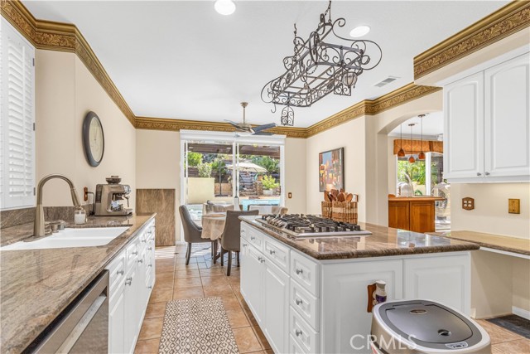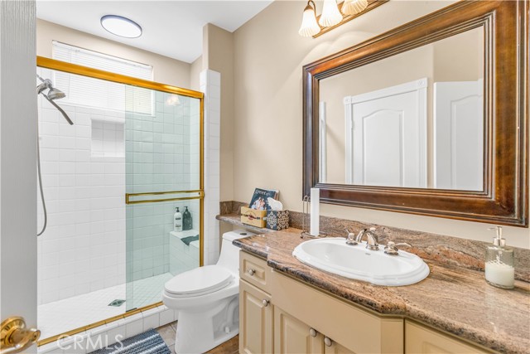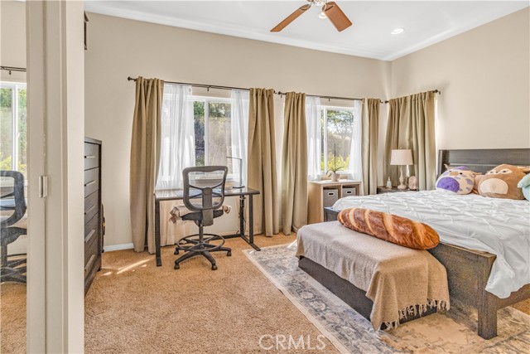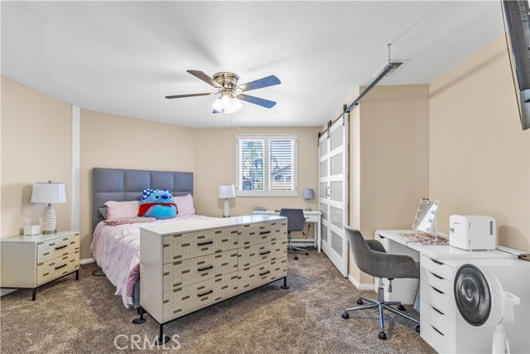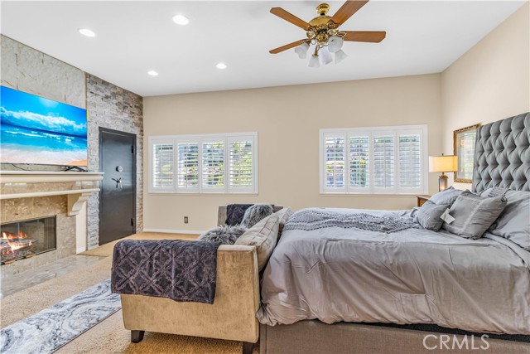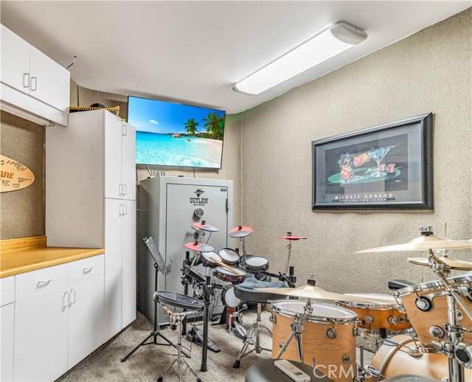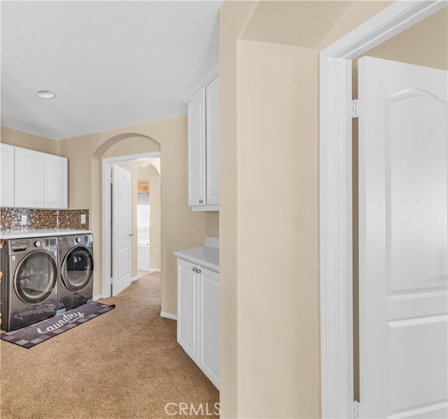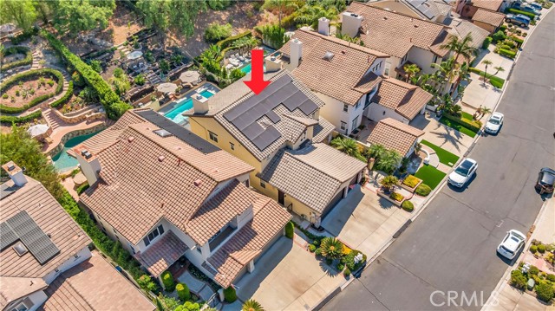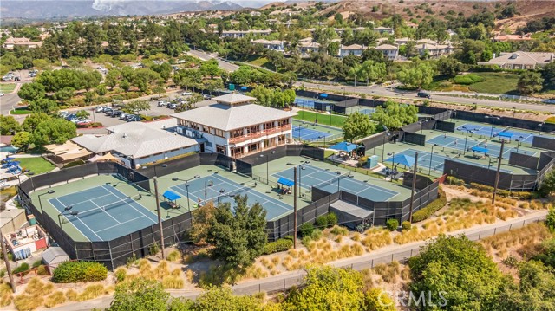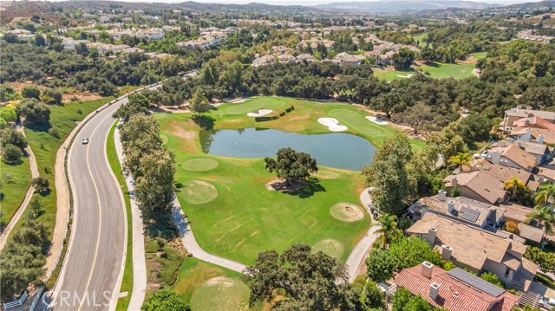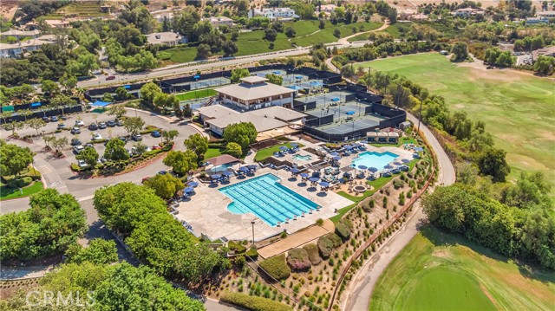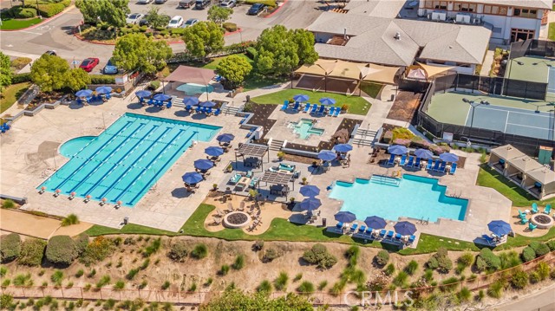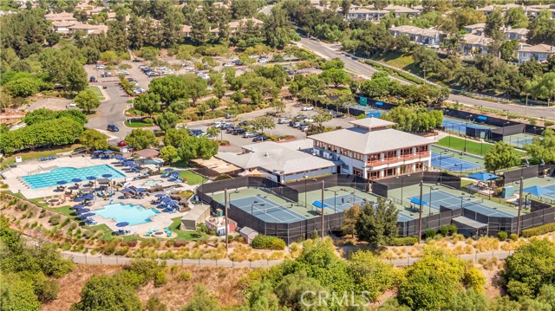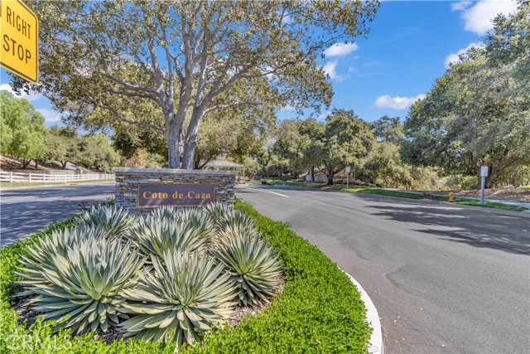10 Altimira , Coto de Caza, CA 92679
- MLS#: OC24190044 ( Single Family Residence )
- Street Address: 10 Altimira
- Viewed: 8
- Price: $1,999,999
- Price sqft: $614
- Waterfront: No
- Year Built: 1993
- Bldg sqft: 3259
- Bedrooms: 4
- Total Baths: 4
- Full Baths: 4
- Garage / Parking Spaces: 6
- Days On Market: 226
- Additional Information
- County: ORANGE
- City: Coto de Caza
- Zipcode: 92679
- Subdivision: Meritage (mer)
- District: Capistrano Unified
- Elementary School: WAGWHE
- Middle School: LASFLO
- High School: TESERO
- Provided by: Pacific Cove Realty and Loan
- Contact: Irenea Irenea

- DMCA Notice
-
DescriptionWelcome to Your Dream Cul de Sac Home! This stunning property at 10 Altimira, Coto De Caza, now features a brand new garage door that adds character to the front of the house. The home boasts a recently built in pool with a Baja shelf, completed just a year ago, perfect for relaxing and entertaining. The updated hillside garden includes a variety of fruit trees and new solar panels, which the owner is willing to include with the sale. This house has 4 bedrooms and 4 bathrooms, offering a total of 3,259 square feet of living space on a 9,500 square foot lot. The oversized backyard is ideal for gatherings and is within walking distance of the Coto de Caza Golf and Racquet Club. Inside, the open floor plan offers a separate dining room and a spacious living room with a built in bar, perfect for entertaining guests. The amazing kitchen is equipped with built in stainless steel appliances, granite countertops, and a large walk in pantry. The downstairs area includes a main floor bedroom with direct access to a bathroom, making it perfect for guests or multi generational living. Upstairs, youll find two large en suite bedrooms, each with its own bathroom, and a primary suite overlooking the backyard, complete with a built in safe. The primary bathroom features dual vanities, a large tub, a separate shower, and a huge walk in closet. Other notable features include a refreshed stone fireplace, crown molding, plantation shutters, and epoxy flooring in the 3+ car garage, which also has an extra room. Additionally, there are two laundry areas, one upstairs and one downstairs, adding to the convenience of this beautiful home.
Property Location and Similar Properties
Contact Patrick Adams
Schedule A Showing
Features
Appliances
- Convection Oven
- Dishwasher
- Double Oven
- ENERGY STAR Qualified Appliances
- Gas & Electric Range
- Gas Water Heater
- Microwave
- Refrigerator
- Water Heater
- Water Line to Refrigerator
Architectural Style
- Mediterranean
Assessments
- Special Assessments
Association Amenities
- Outdoor Cooking Area
- Picnic Area
- Playground
- Dog Park
- Biking Trails
- Hiking Trails
- Horse Trails
- Guard
- Security
Association Fee
- 312.00
Association Fee Frequency
- Monthly
Commoninterest
- None
Common Walls
- No Common Walls
Construction Materials
- Concrete
Cooling
- Central Air
Country
- US
Days On Market
- 106
Door Features
- Mirror Closet Door(s)
- Sliding Doors
Eating Area
- Breakfast Nook
- Dining Room
Elementary School
- WAGWHE
Elementaryschool
- Wagon Wheel
Entry Location
- Front Door
Fencing
- Stucco Wall
Fireplace Features
- Family Room
- Primary Bedroom
- Gas
Flooring
- Carpet
- Tile
- Wood
Foundation Details
- Slab
Garage Spaces
- 3.00
Heating
- Central
- Fireplace(s)
High School
- TESERO
Highschool
- Tesoro
Inclusions
- Home comes equipped with 27 high-efficiency solar panels
Interior Features
- Built-in Features
- Cathedral Ceiling(s)
- Ceiling Fan(s)
- Crown Molding
- High Ceilings
- Open Floorplan
- Pantry
- Wet Bar
Laundry Features
- Dryer Included
- Gas & Electric Dryer Hookup
- In Garage
- Inside
- Upper Level
- Washer Hookup
- Washer Included
Levels
- Two
Living Area Source
- Assessor
Lockboxtype
- None
Lot Features
- Close to Clubhouse
- Cul-De-Sac
Middle School
- LASFLO
Middleorjuniorschool
- Las Flores
Parcel Number
- 77801133
Parking Features
- Built-In Storage
- Direct Garage Access
- Driveway
- Concrete
- Garage Faces Front
- Garage - Three Door
- Garage Door Opener
- Private
Patio And Porch Features
- Concrete
- Patio
- Patio Open
Pool Features
- Private
- Heated
- Gas Heat
- In Ground
- Permits
- Waterfall
Postalcodeplus4
- 4901
Property Type
- Single Family Residence
Property Condition
- Turnkey
Roof
- Clay
- Spanish Tile
School District
- Capistrano Unified
Security Features
- 24 Hour Security
- Gated with Attendant
- Carbon Monoxide Detector(s)
- Fire and Smoke Detection System
- Gated Community
- Gated with Guard
- Guarded
- Security System
- Smoke Detector(s)
Sewer
- Public Sewer
Spa Features
- None
Subdivision Name Other
- Meritage
Uncovered Spaces
- 3.00
Utilities
- Electricity Available
- Natural Gas Available
- Phone Available
- Water Available
View
- Pool
Virtual Tour Url
- https://my.matterport.com/show/?m=DZr2yu4hbha
Water Source
- Public
Window Features
- Plantation Shutters
- Screens
Year Built
- 1993
Year Built Source
- Builder
