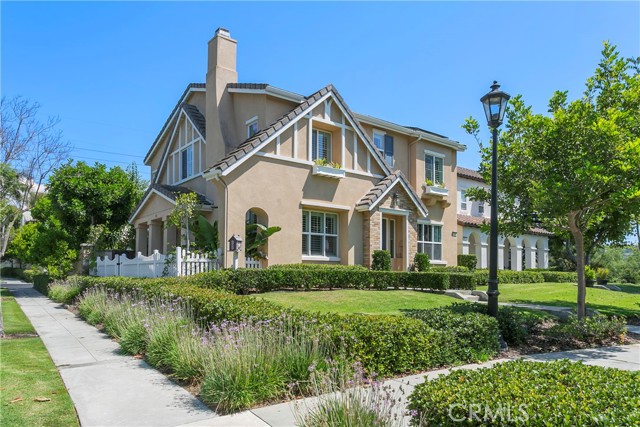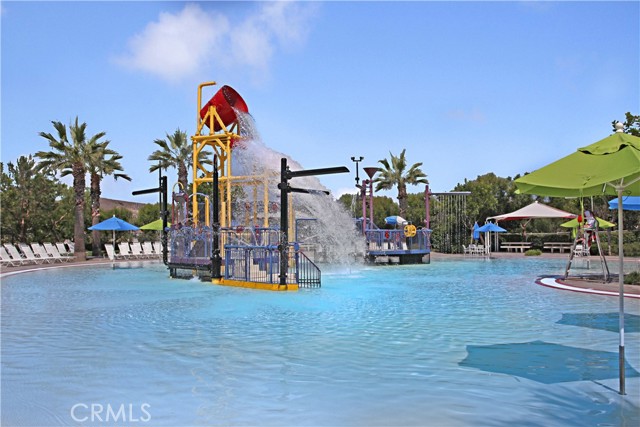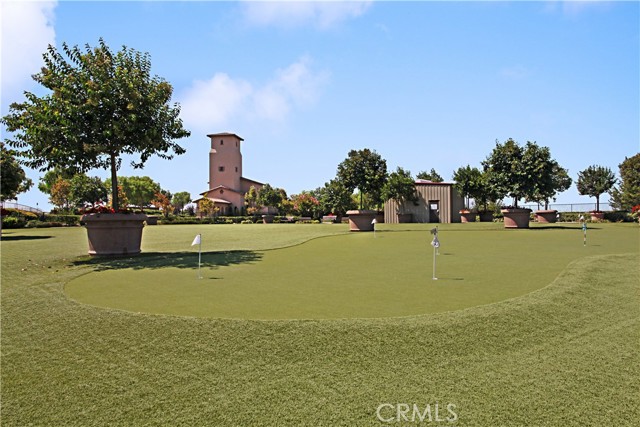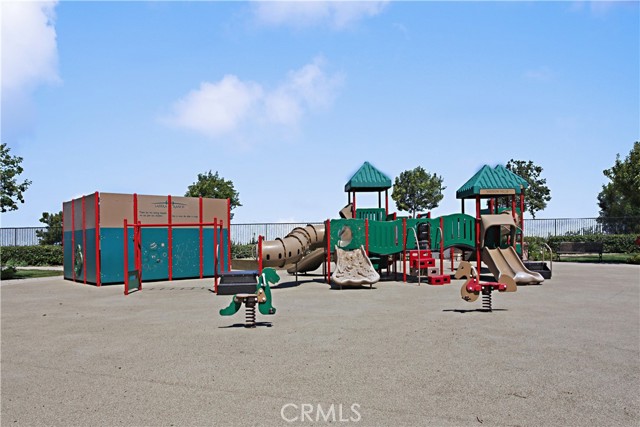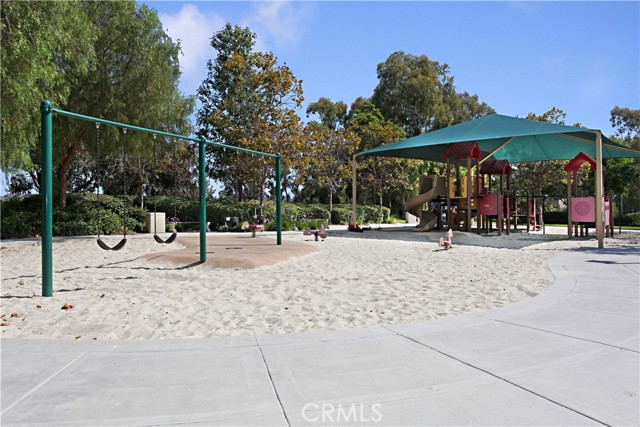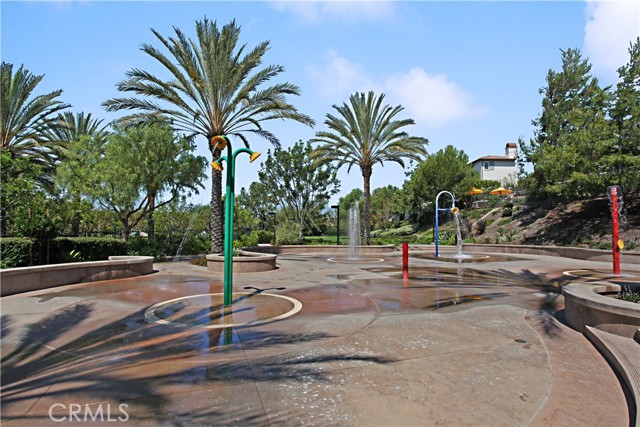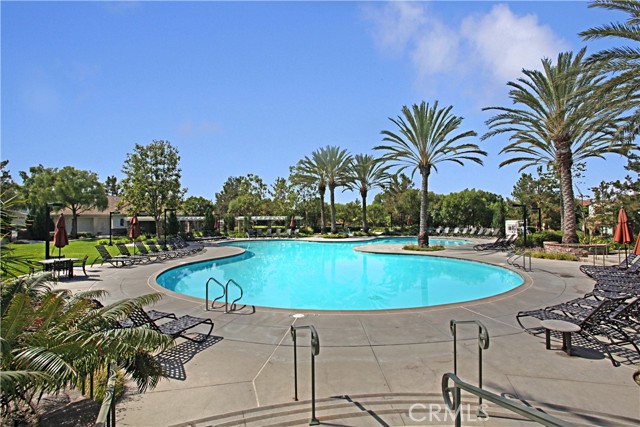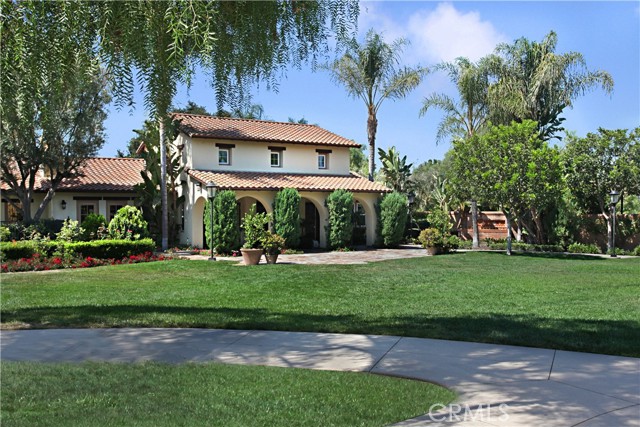63 Bedstraw Loop, Ladera Ranch, CA 92694
- MLS#: OC24145977 ( Single Family Residence )
- Street Address: 63 Bedstraw Loop
- Viewed: 3
- Price: $1,550,000
- Price sqft: $596
- Waterfront: No
- Year Built: 2004
- Bldg sqft: 2600
- Bedrooms: 5
- Total Baths: 4
- Full Baths: 3
- 1/2 Baths: 1
- Garage / Parking Spaces: 2
- Days On Market: 519
- Additional Information
- County: ORANGE
- City: Ladera Ranch
- Zipcode: 92694
- Subdivision: Claiborne (clai)
- District: Capistrano Unified
- Elementary School: OSOGRA
- Middle School: LADRAN
- High School: SAJUHI
- Provided by: Monarch Real Estate
- Contact: CaLee CaLee

- DMCA Notice
-
DescriptionWelcome to this stunning, energy efficient 5 bedroom, 3.5 bathroom home, perfectly positioned on a large, elevated lot to capture refreshing ocean breezes. The ideal floor plan offers thoughtfully designed spaces for every need. The formal living room, complete with a cozy fireplace, and the elegant dining room with a walk through butler's pantry set the stage for effortless entertaining. The newly remodeled kitchen features exquisite porcelain countertops, a marble backsplash, a farmhouse sink, and a center island. It's equipped with high end KitchenAid appliances, including double ovens and a 6 burner cooktop. The kitchen flows seamlessly into the family room, which includes a breakfast nook and an entertainment center. Upstairs, the spacious primary suite offers dual closets and a luxurious ensuite bathroom with a separate shower, jetted tub, updated cabinetry, marble countertops, and wood look ceramic flooring. Three additional bedrooms, a full bath, and a convenient laundry room complete the upper level. The serene, private backyard is perfect for relaxation and entertaining, with a beautiful stone patio for al fresco dining, a large grassy area, and ample space for barbecues and gatherings. The detached casita, located above the two car garage, features a spacious porch, a large room with a built in kitchenette (complete with pull out shelves and a desk area), a full bath with a walk in closet. The versatile casita can serve as a guest suite, office, gym, or rental unit. The two car garage is complete with epoxy flooring and built in storage. This exceptional home also comes with leased solar panels and is located in the highly sought after Terramor Village of Ladera Ranch, zoned for the award winning Oso Grande Elementary School. Enjoy close proximity to amazing community amenities, including pools, a water park, skate park, riding trails, and more. Dont miss your chance to own this incredible homeit wont last long!
Property Location and Similar Properties
Contact Patrick Adams
Schedule A Showing
Features
Appliances
- 6 Burner Stove
- Dishwasher
- Double Oven
Assessments
- CFD/Mello-Roos
Association Amenities
- Pool
- Spa/Hot Tub
- Fire Pit
- Barbecue
- Picnic Area
- Playground
- Dog Park
- Tennis Court(s)
- Biking Trails
- Hiking Trails
- Clubhouse
Association Fee
- 362.00
Association Fee Frequency
- Monthly
Builder Name
- Pulte Homes
Commoninterest
- Planned Development
Common Walls
- No Common Walls
Cooling
- Central Air
Country
- US
Days On Market
- 26
Eating Area
- Breakfast Nook
Elementary School
- OSOGRA
Elementaryschool
- Oso Grande
Exclusions
- fridges
- washer and dryer
- outdoor fire pit and potted plants
- wine fridge
- curtains and rods
Fireplace Features
- Living Room
Flooring
- Laminate
Garage Spaces
- 2.00
Green Energy Efficient
- Appliances
- Lighting
Green Energy Generation
- Solar
Heating
- Central
High School
- SAJUHI
Highschool
- San Juan Hills
Inclusions
- smart doorbell
Interior Features
- Balcony
- Built-in Features
Laundry Features
- Individual Room
- Inside
- Upper Level
Levels
- Two
Living Area Source
- Public Records
Lockboxtype
- Supra
Lockboxversion
- Supra BT LE
Lot Dimensions Source
- Assessor
Lot Features
- Back Yard
Middle School
- LADRAN
Middleorjuniorschool
- Ladera Ranch
Other Structures
- Guest House
- Guest House Detached
Parcel Number
- 74132111
Parking Features
- Driveway
- Garage
- Street
Pool Features
- Association
- Community
Postalcodeplus4
- 1301
Property Type
- Single Family Residence
Property Condition
- Turnkey
School District
- Capistrano Unified
Sewer
- Public Sewer
Spa Features
- Association
- Community
Subdivision Name Other
- Claiborne (CLAI)
Utilities
- Cable Available
- Electricity Available
- Sewer Available
View
- None
Virtual Tour Url
- https://my.matterport.com/show/?m=9PcAhheCevn
Water Source
- Public
Year Built
- 2004
Year Built Source
- Public Records
