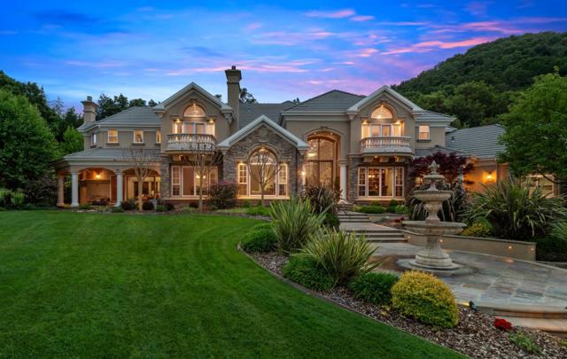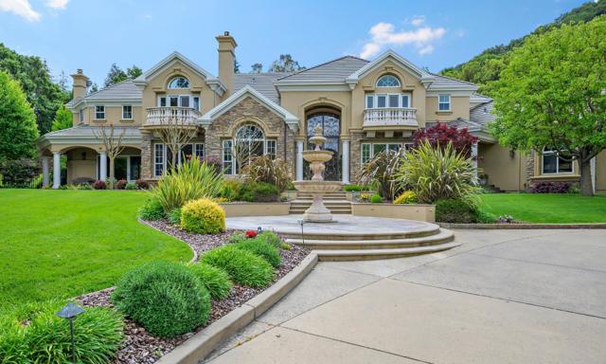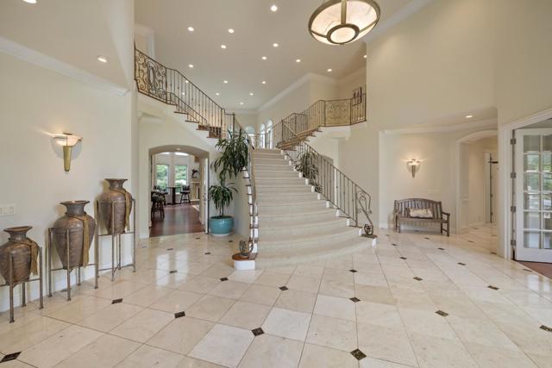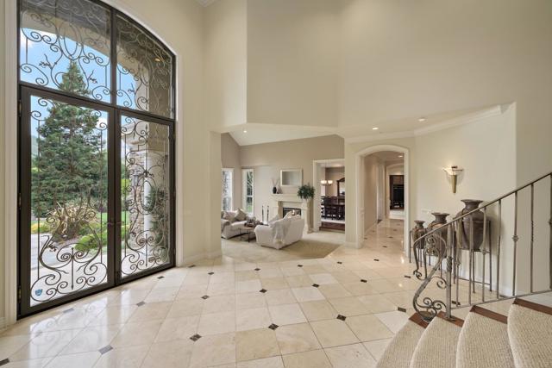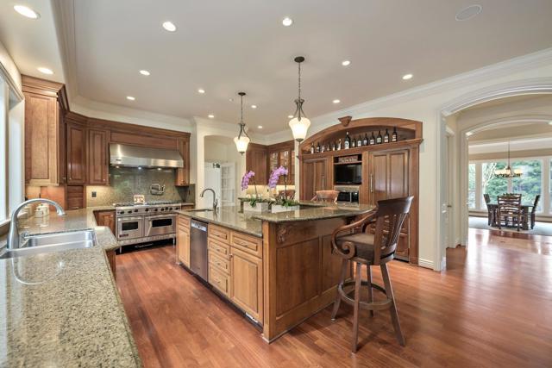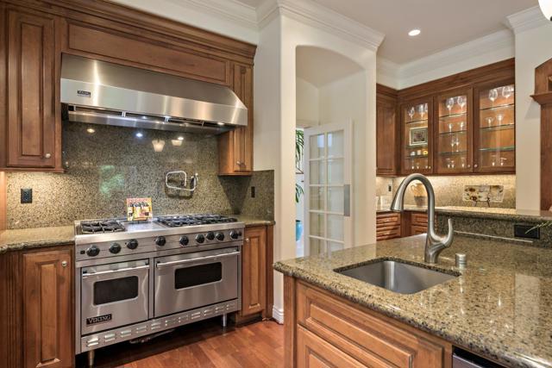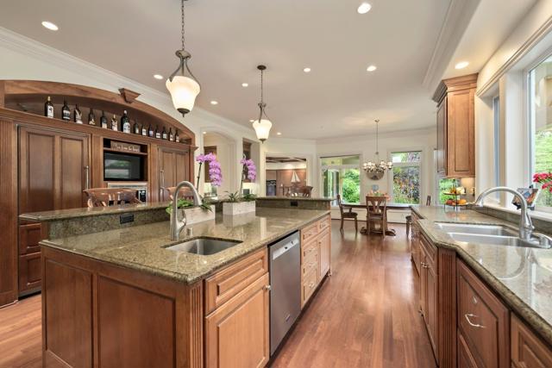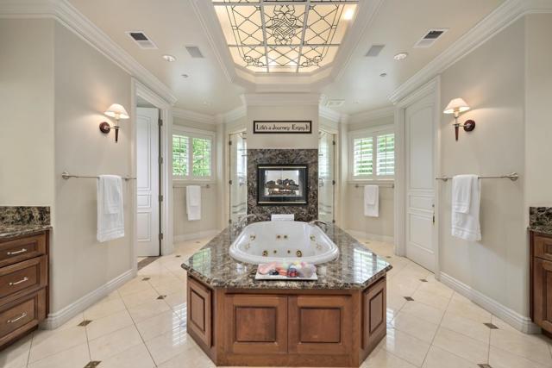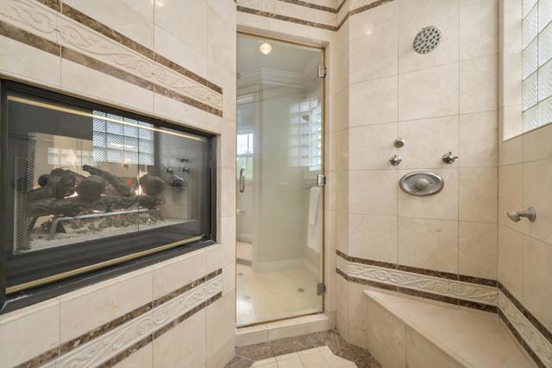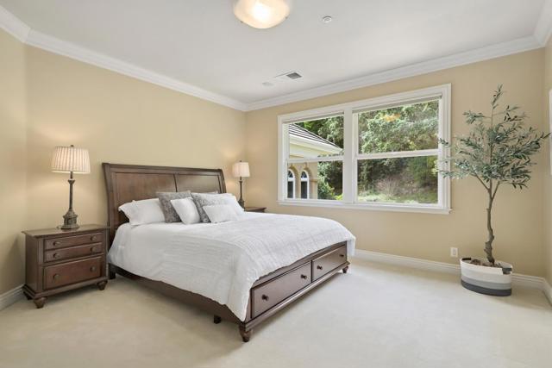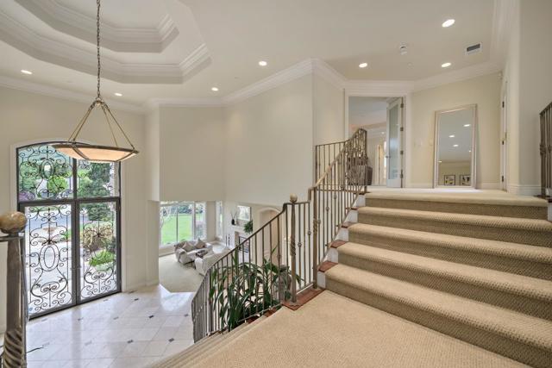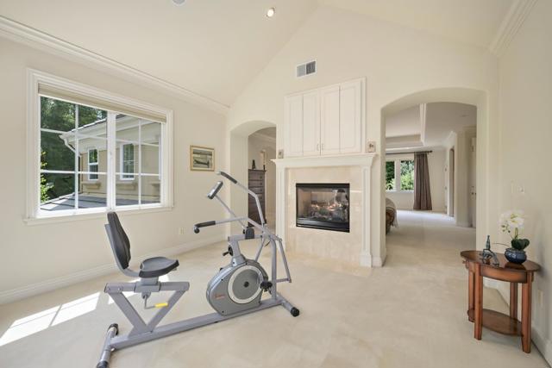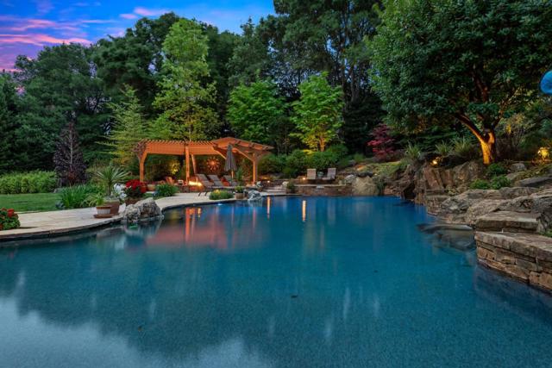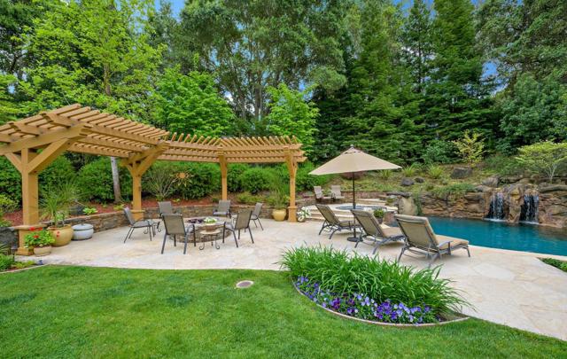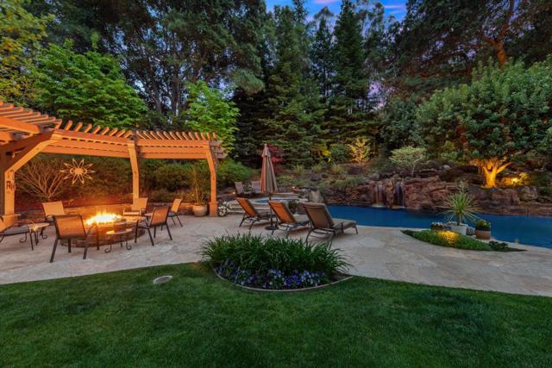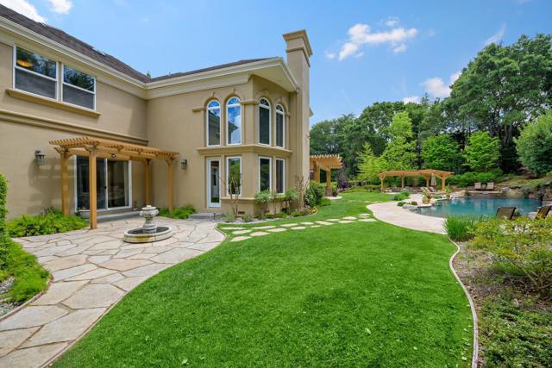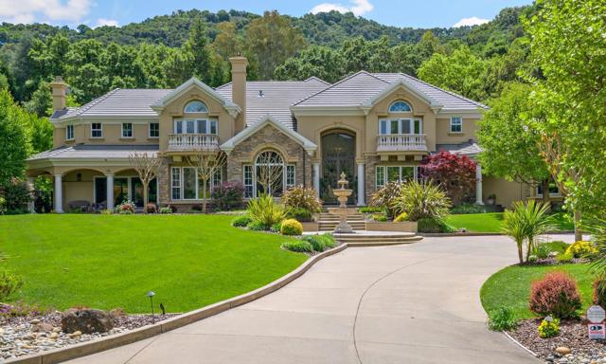16391 Reynolds Drive, Morgan Hill, CA 95037
- MLS#: ML81980343 ( Single Family Residence )
- Street Address: 16391 Reynolds Drive
- Viewed: 12
- Price: $4,799,000
- Price sqft: $764
- Waterfront: No
- Year Built: 1999
- Bldg sqft: 6282
- Bedrooms: 4
- Total Baths: 6
- Full Baths: 4
- 1/2 Baths: 2
- Garage / Parking Spaces: 4
- Days On Market: 489
- Acreage: 2.08 acres
- Additional Information
- County: SANTA CLARA
- City: Morgan Hill
- Zipcode: 95037
- District: Other
- Elementary School: OTHER
- High School: OTHER
- Provided by: Christie's International Real Estate Sereno
- Contact:

- DMCA Notice
-
DescriptionWelcome to 16391 Reynolds Dr, the most sought after street in Morgan Hill! This EXQUISITE property boasts 4 beds, 5 baths, an office, a bonus room, and 6,282 sqft of elegant yet casual living. Step into the grand foyer with high ceilings and impeccable finishes. The spacious living areas are perfect for entertaining or relaxing. Fabulous great room, and gourmet kitchen. A game room with a bar and a 450 bottle wine cellar. The gourmet kitchen features top of the line appliances and a large chef's island. Enjoy the cozy breakfast nook with a view. Retreat to the lavish primary suite with a spa like bathroom and double sided fireplace hearth. All bedrooms have ensuite bathrooms. Step outside to the ABSOLUTE STUNNING backyard oasis! Designed by Michael Bonfante. A spacious patio and landscaped backyard offer tranquility and privacy. 70ft custom beach entry PebbleTec pool with a grotto! The outdoor kitchen is perfect for hosting gatherings and CA Al Fresco living & Entertaining. Experience luxury living in Morgan Hill! Schedule a viewing today to make this your paradise. Located in the prestigious community of Paradise Valley, with easy access to downtown Morgan Hill restaurants and shops, and easy freeway access, near Cordevalle GC.
Property Location and Similar Properties
Contact Patrick Adams
Schedule A Showing
Features
Appliances
- Gas Cooktop
- Disposal
- Range Hood
- Microwave
- Refrigerator
- Trash Compactor
- Warming Drawer
Architectural Style
- Custom Built
Common Walls
- No Common Walls
Construction Materials
- Stucco
Cooling
- Central Air
Elementary School
- OTHER
Elementaryschool
- Other
Fireplace Features
- Family Room
- Living Room
Flooring
- Wood
- Tile
Garage Spaces
- 4.00
Heating
- Central
High School
- OTHER
Highschool
- Other
Living Area Source
- Assessor
Parcel Number
- 77626065
Pool Features
- Solar Heat
- Heated
- In Ground
Property Type
- Single Family Residence
Roof
- Tile
School District
- Other
Spa Features
- Solar Heated
- Heated
- In Ground
View
- Hills
- Vineyard
Views
- 12
Virtual Tour Url
- https://tours.tourfactory.com/tours/tour.asp?idx=1&t=3145252
Water Source
- Well
Window Features
- Bay Window(s)
- Garden Window(s)
Year Built
- 1999
Year Built Source
- Assessor
Zoning
- RR

