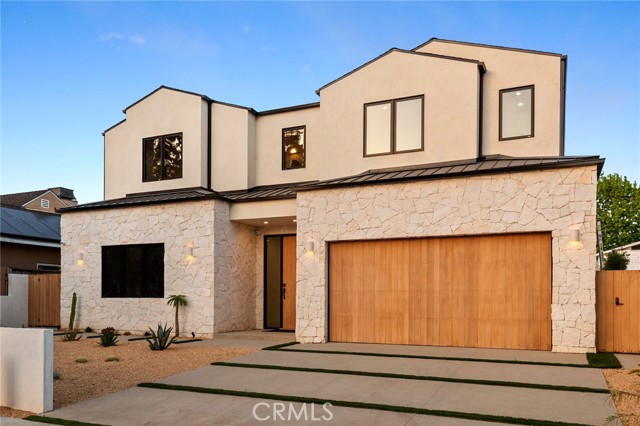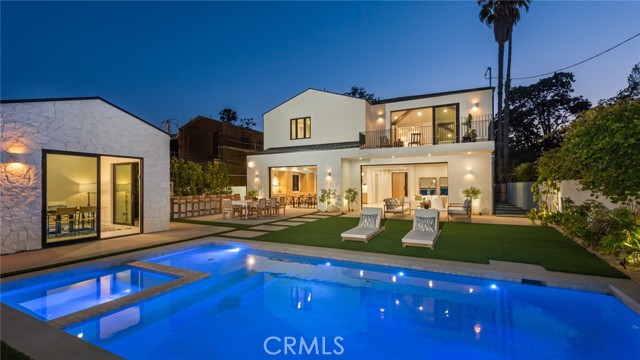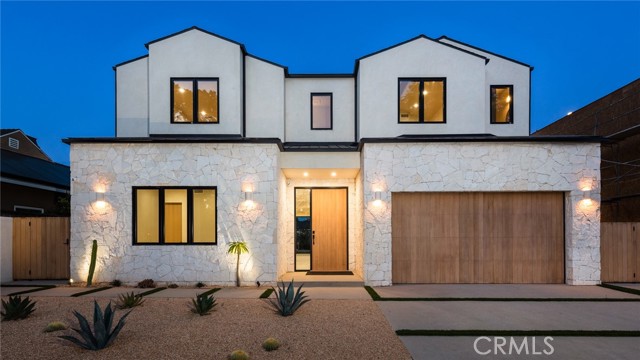4320 Teesdale Avenue, Studio City, CA 91604
- MLS#: SR24191136 ( Single Family Residence )
- Street Address: 4320 Teesdale Avenue
- Viewed: 2
- Price: $3,995,000
- Price sqft: $1,024
- Waterfront: No
- Year Built: 2024
- Bldg sqft: 3900
- Bedrooms: 5
- Total Baths: 3
- Full Baths: 2
- 1/2 Baths: 1
- Garage / Parking Spaces: 2
- Days On Market: 128
- Additional Information
- County: LOS ANGELES
- City: Studio City
- Zipcode: 91604
- District: Los Angeles Unified
- Provided by: Coldwell Banker Realty
- Contact: Avi Avi

- DMCA Notice
-
DescriptionGorgeous new, Bohemian chic home with unique modern finishes in prime Studio City. Featuring 5 BR 6.5 BA in home and detached rec room in approx. 3,900 sqft. Gourmet kitchen features stainless steel appliances, custom white oak cabinetry, stone countertops, center island with bar seating, walk in pantry, and adjacent dining area with pocket glass doors to yard. Kitchen opens to bright family room with fireplace, custom built ins with architectural design, and pocket glass doors to patio. Spacious backyard features large turfed area, outdoor dining/lounging, BBQ area with bar seating, detached rec room with HVAC and 3/4 pool bath, and pool/spa. Spacious primary suite features pitched ceiling with beam design, custom built ins, two walk in closets, balcony, and primary bath with soaking tub. Home is completed by entertainer/designer details such as custom tilework/stone work, custom stucco/Venetian plaster wall finishes throughout, exterior stone accents, landscape lighting highlighting designer landscaping, surround sound speakers, and security system.
Property Location and Similar Properties
Contact Patrick Adams
Schedule A Showing
Features
Appliances
- 6 Burner Stove
- Barbecue
- Dishwasher
- Double Oven
- Disposal
- Microwave
- Range Hood
- Refrigerator
Assessments
- Unknown
Association Fee
- 0.00
Commoninterest
- None
Common Walls
- No Common Walls
Cooling
- Central Air
Country
- US
Days On Market
- 126
Eating Area
- Area
- Breakfast Counter / Bar
Entry Location
- Front
Fireplace Features
- Family Room
Garage Spaces
- 2.00
Heating
- Central
Interior Features
- Balcony
- Built-in Features
- High Ceilings
- Home Automation System
- Open Floorplan
- Pantry
- Recessed Lighting
Laundry Features
- Dryer Included
- Individual Room
- Washer Included
Levels
- Two
Lockboxtype
- None
Lot Features
- Back Yard
- Lot 6500-9999
- Yard
Parcel Number
- 2375003004
Parking Features
- Direct Garage Access
- Garage
Pool Features
- Private
- In Ground
Property Type
- Single Family Residence
School District
- Los Angeles Unified
Security Features
- Security System
Sewer
- Public Sewer
Spa Features
- Private
- Heated
View
- None
Water Source
- Public
Year Built
- 2024
Year Built Source
- Builder

























































