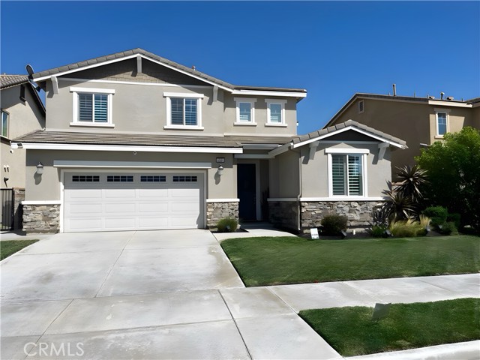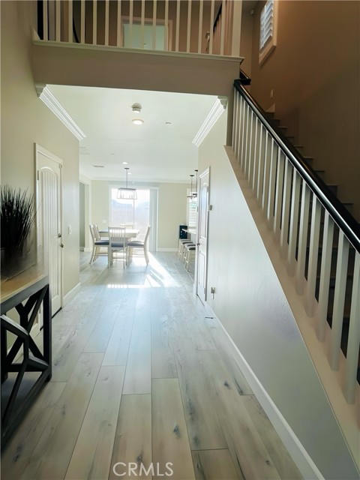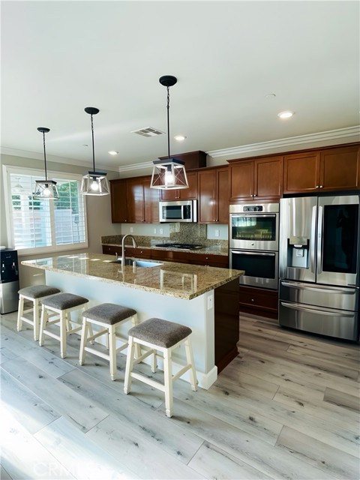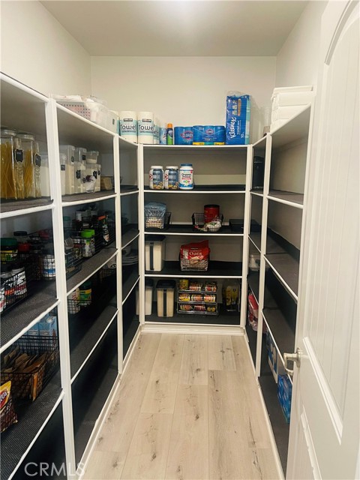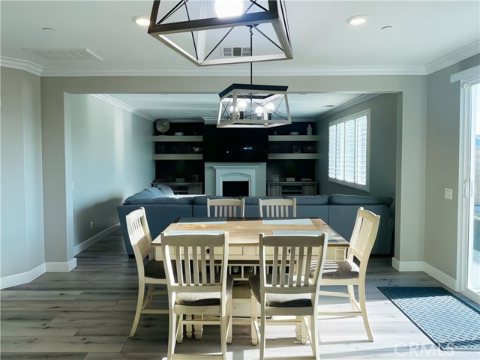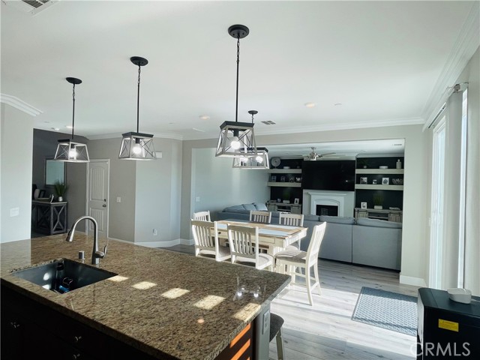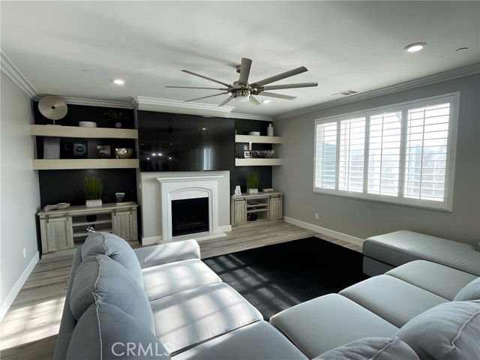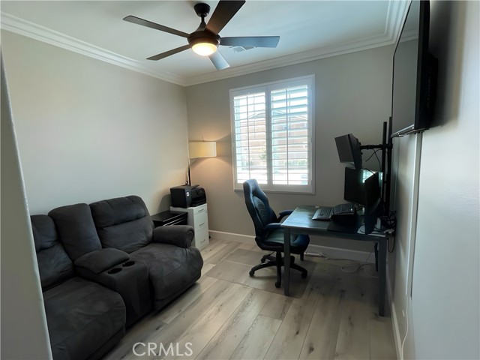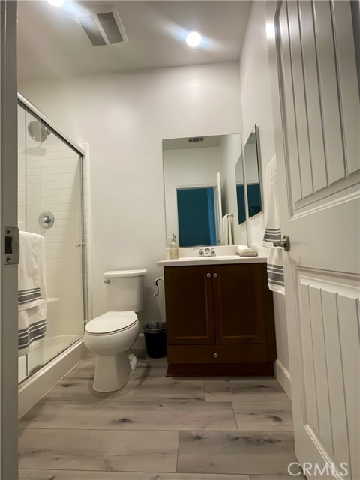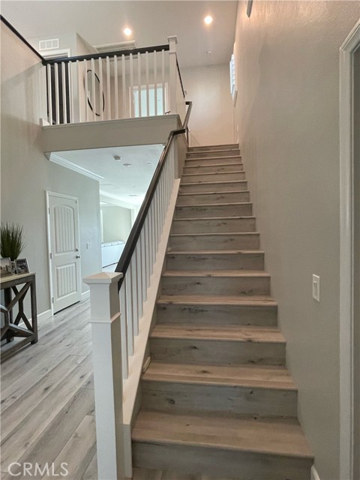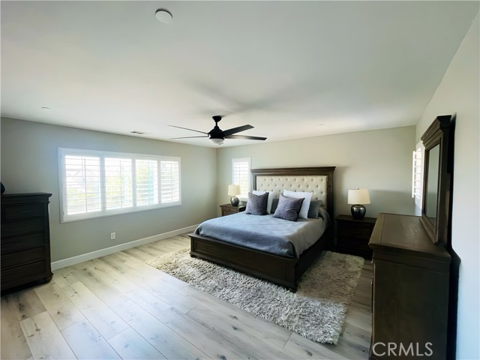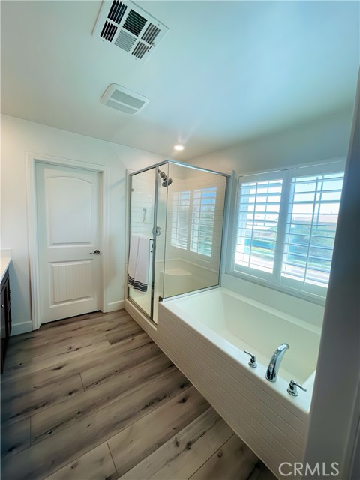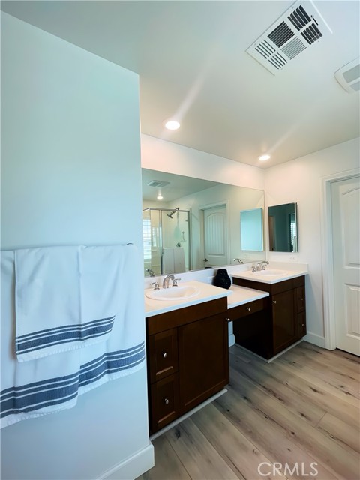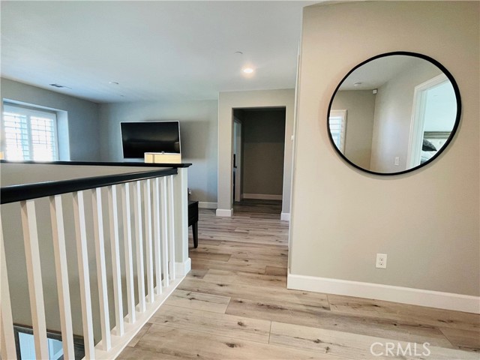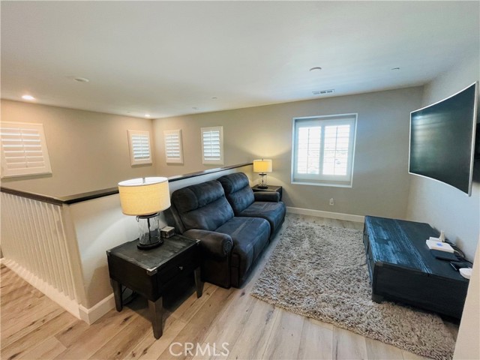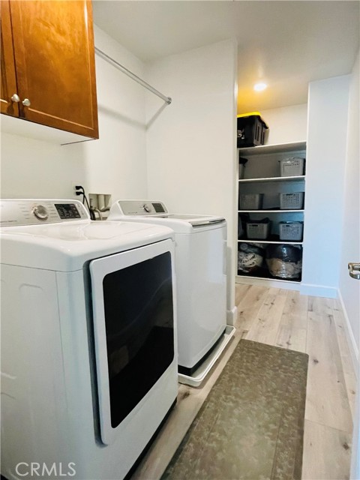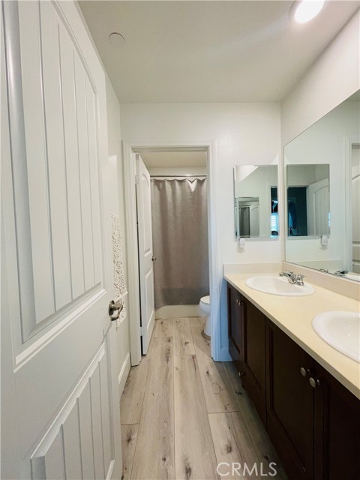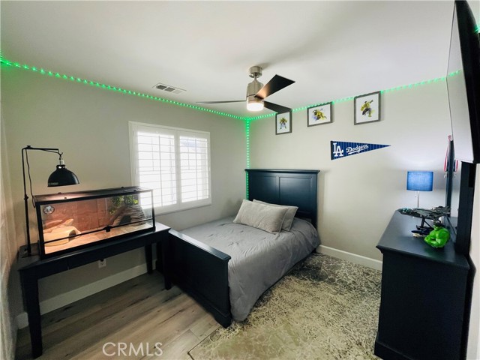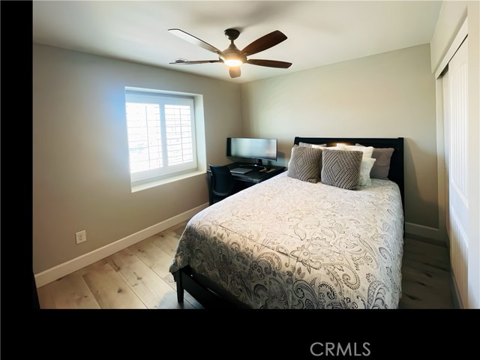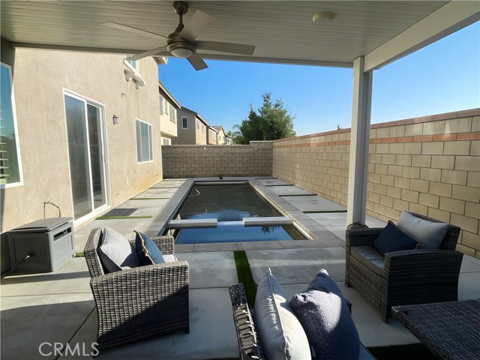6984 Orinoco Drive, Jurupa Valley, CA 91752
- MLS#: IG24153664 ( Single Family Residence )
- Street Address: 6984 Orinoco Drive
- Viewed: 8
- Price: $895,000
- Price sqft: $372
- Waterfront: Yes
- Wateraccess: Yes
- Year Built: 2016
- Bldg sqft: 2409
- Bedrooms: 4
- Total Baths: 3
- Full Baths: 2
- Garage / Parking Spaces: 1
- Days On Market: 426
- Additional Information
- County: RIVERSIDE
- City: Jurupa Valley
- Zipcode: 91752
- District: Corona Norco Unified
- Middle School: RIVHEI
- High School: ELEROO
- Provided by: Homequest Real Estate
- Contact: Jacklyn Jacklyn

- DMCA Notice
-
DescriptionWelcome to your dream home, where elegance meets comfort! This enchanting residence boasts stunning laminate flooring throughout, enhancing the warmth and charm of every room. The custom wood shutters provide both privacy and style, allowing natural light to filter in beautifully. As you enter, you'll be greeted by exquisite crown molding that adds a touch of sophistication, creating an inviting atmosphere perfect for entertaining. The heart of the home is a spacious living area that flows effortlessly into the gourmet kitchen, making it ideal for gatherings with family and friends. Step outside to discover your private oasis: a gorgeous pebble tec pool and spa that beckons you to unwind and relax. The outdoor space is designed for entertainers, featuring Alumawood patio with built in lighting for evening ambiance, celling fan to keep cool during warm days sets the stage for unforgettable summer barbecues or serene evening swims. With its blend of luxury and livability, this home is perfect for those who enjoy hosting and creating lasting memories. Dont miss the opportunity to make this entertainer's paradise your own!
Property Location and Similar Properties
Contact Patrick Adams
Schedule A Showing
Features
Appliances
- 6 Burner Stove
- Built-In Range
- Convection Oven
- Dishwasher
- Double Oven
- Electric Oven
- Electric Range
- Electric Cooktop
- Electric Water Heater
- Freezer
- Disposal
- Gas Range
- Gas Water Heater
- Microwave
- Range Hood
- Refrigerator
- Self Cleaning Oven
- Tankless Water Heater
Architectural Style
- Modern
Assessments
- Unknown
Association Amenities
- Outdoor Cooking Area
- Picnic Area
- Playground
Association Fee
- 76.00
Association Fee Frequency
- Monthly
Builder Name
- lennar
Commoninterest
- None
Common Walls
- No Common Walls
Cooling
- Central Air
- ENERGY STAR Qualified Equipment
- Gas
Country
- US
Days On Market
- 34
Direction Faces
- West
Door Features
- Sliding Doors
Eating Area
- Family Kitchen
Entry Location
- Front Door
Fencing
- Block
Fireplace Features
- Living Room
Foundation Details
- Concrete Perimeter
- Seismic Tie Down
Garage Spaces
- 1.00
Green Energy Generation
- Solar
Heating
- Central
- Fireplace(s)
- Natural Gas
- Solar
High School
- ELEROO
Highschool
- Eleanor Roosevelt
Interior Features
- Ceiling Fan(s)
- Crown Molding
- Granite Counters
- High Ceilings
- Open Floorplan
- Pantry
- Recessed Lighting
- Storage
Laundry Features
- Common Area
- Electric Dryer Hookup
- Gas & Electric Dryer Hookup
- Gas Dryer Hookup
- Individual Room
- Inside
- Upper Level
- Washer Hookup
Levels
- Two
Lockboxversion
- Supra
Lot Features
- Back Yard
- Lawn
- Sprinkler System
- Sprinklers In Front
- Sprinklers Timer
- Yard
Middle School
- RIVHEI
Middleorjuniorschool
- River Heights
Parcel Number
- 152020003
Parking Features
- Garage
- Garage Faces Front
- Garage - Single Door
- Garage Door Opener
Patio And Porch Features
- Covered
- Patio
- Rear Porch
Pool Features
- Private
- Heated
- Gas Heat
- Pebble
- Permits
- Salt Water
- Tile
Property Type
- Single Family Residence
Property Condition
- Turnkey
- Updated/Remodeled
Road Frontage Type
- Access Road
Road Surface Type
- Paved
Roof
- Concrete
School District
- Corona-Norco Unified
Security Features
- Carbon Monoxide Detector(s)
- Fire and Smoke Detection System
- Fire Sprinkler System
- Smoke Detector(s)
Sewer
- Public Sewer
Spa Features
- Private
- In Ground
- Permits
Utilities
- Cable Available
- Cable Connected
- Electricity Available
- Electricity Connected
- Natural Gas Available
- Natural Gas Connected
- Phone Available
- Sewer Available
- Sewer Connected
- Underground Utilities
- Water Available
- Water Connected
View
- Hills
- Neighborhood
Water Source
- Public
Window Features
- Shutters
Year Built
- 2016
Year Built Source
- Builder
