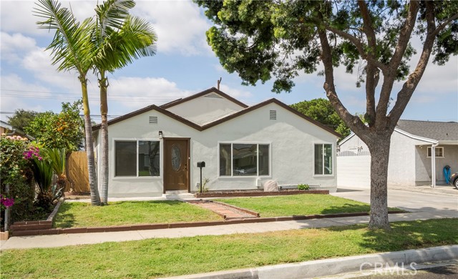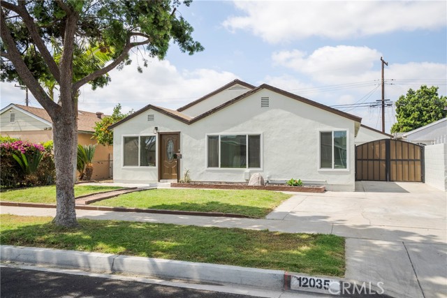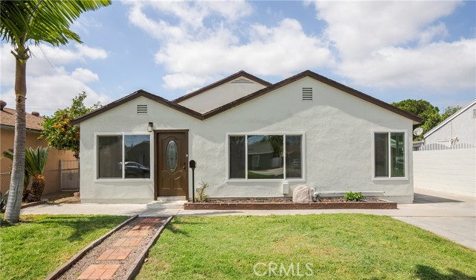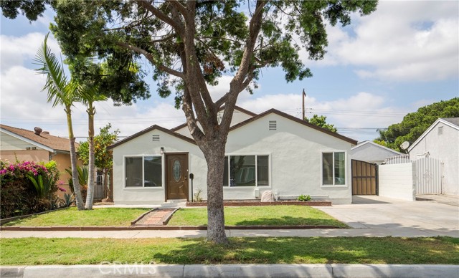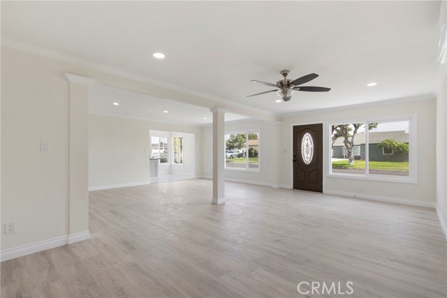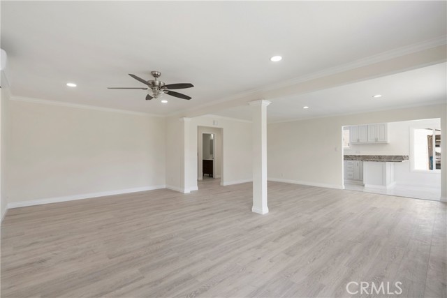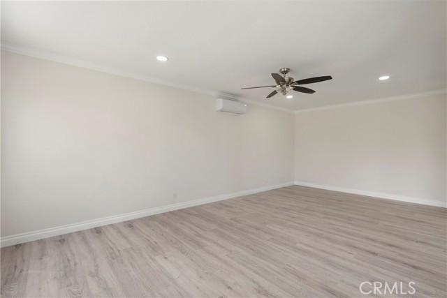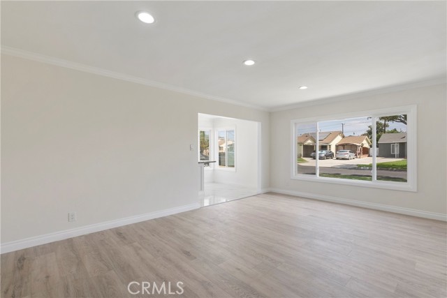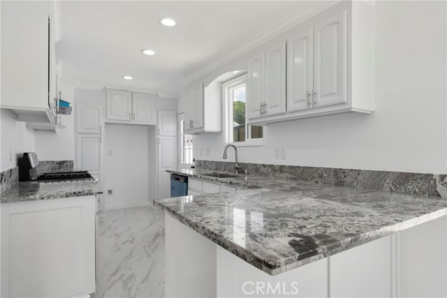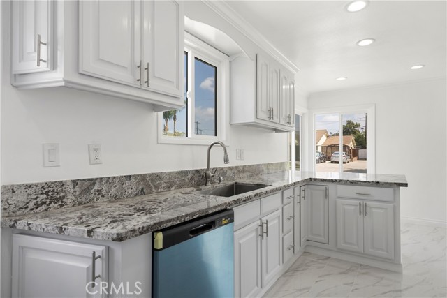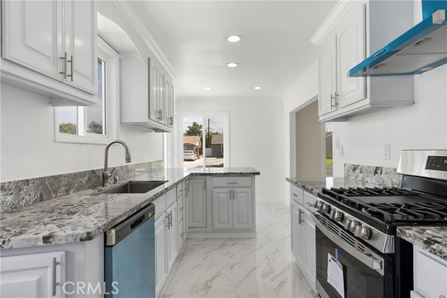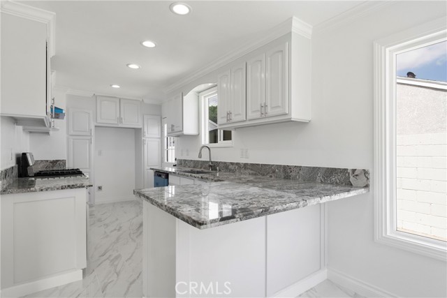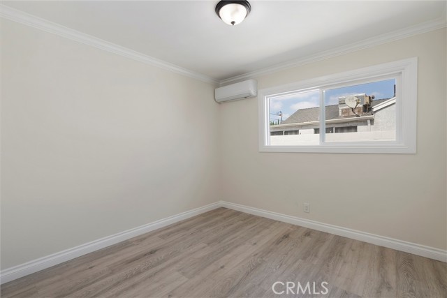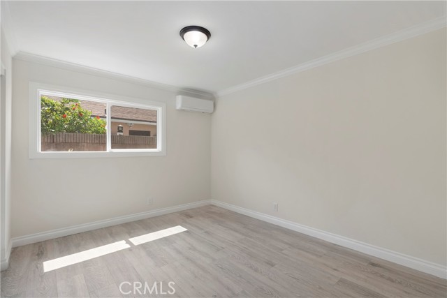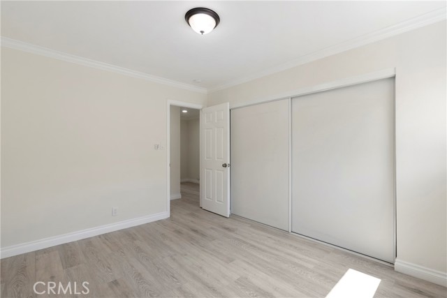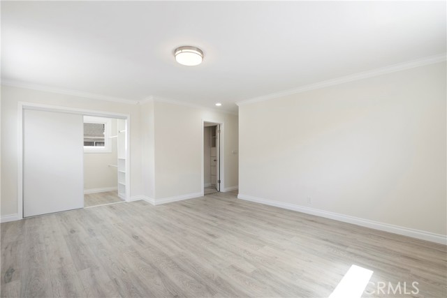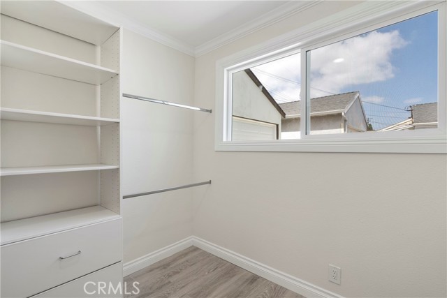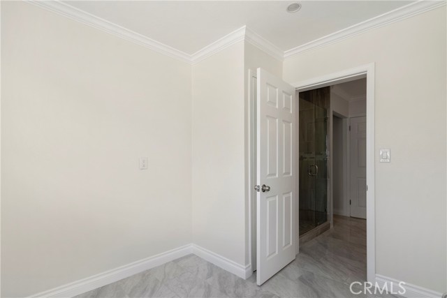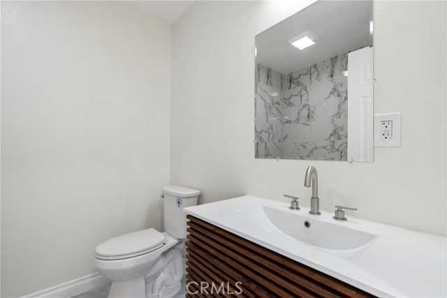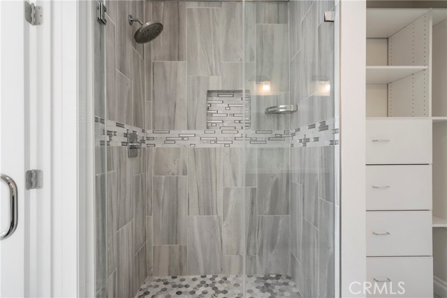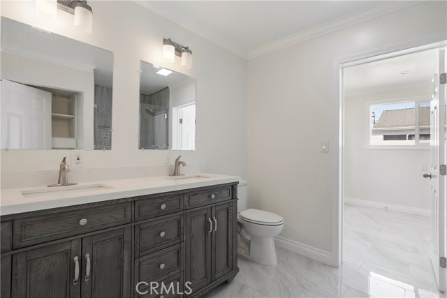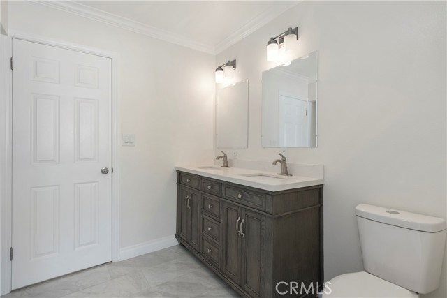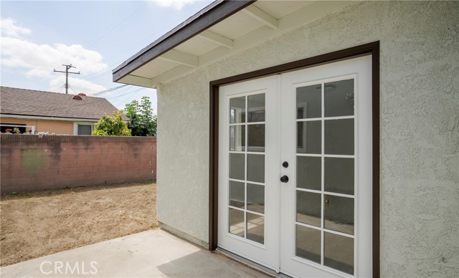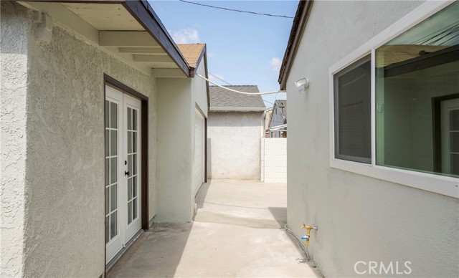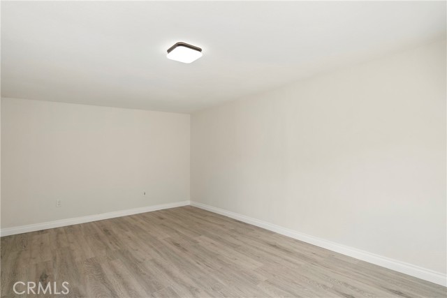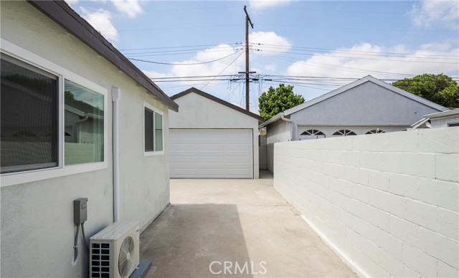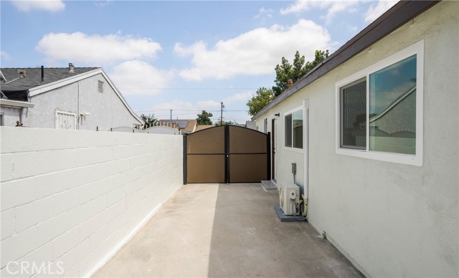12035 Gridley Road, Norwalk, CA 90650
- MLS#: CV24190226 ( Single Family Residence )
- Street Address: 12035 Gridley Road
- Viewed: 8
- Price: $899,000
- Price sqft: $473
- Waterfront: Yes
- Wateraccess: Yes
- Year Built: 1951
- Bldg sqft: 1900
- Bedrooms: 3
- Total Baths: 2
- Full Baths: 2
- Garage / Parking Spaces: 2
- Days On Market: 127
- Additional Information
- County: LOS ANGELES
- City: Norwalk
- Zipcode: 90650
- District: Whittier Union High
- Elementary School: WILLIA
- Middle School: LAKESI
- High School: SANFE
- Provided by: eHomes
- Contact: Christopher Christopher

- DMCA Notice
-
DescriptionBEAUTIFULLY REMODELED SINGLE STORY NORWALK HOME. Come take a look at this gorgeous remodeled home tucked away in a fantastic neighborhood close to everything! There are so many incredible upgrades!!! The kitchen cabinets & quartz countertops are newer, there are new appliances, tile floors, shaker cabinets, recessed lights and access to the side yard. The living area is spacious and will surely provide all the space you need! New wood flooring throughout the house and new title flooring for all the bathrooms. New copper plumbing for the kitchen and the two bathrooms. Brand new paint and new doors on the exterior and interior. Four new mini split systems have been installed to ensure comfort all year long. A newer water heater and new plumbing for the water heater. Brand new dual pane Milgard windows throughout and sliding door for all the windows with classical frames inside. Both bathrooms feature new vanities, new hardware and new toilets. The primary suite is a great size and it has a large walk in closet w/ organizers already installed! The detached garage features a bonus room that is perfect for an at home gym, office, ADU conversion or a detached 4th bedroom! The garage also features a brand new door. Tesla solar panels have been installed that will ensure reduced power bills in the future. All work has been done with city approved permits. There is nothing like this home currently on the market! Set up a showing today!!!
Property Location and Similar Properties
Contact Patrick Adams
Schedule A Showing
Features
Appliances
- Built-In Range
- Dishwasher
Assessments
- Unknown
Association Fee
- 0.00
Commoninterest
- None
Common Walls
- No Common Walls
Cooling
- Ductless
Country
- US
Days On Market
- 122
Door Features
- Sliding Doors
Eating Area
- In Kitchen
Electric
- Electricity - On Property
Elementary School
- WILLIA
Elementaryschool
- Williams
Fencing
- Block
Fireplace Features
- None
Flooring
- Tile
- Wood
Foundation Details
- Slab
Garage Spaces
- 2.00
Heating
- Ductless
- Electric
High School
- SANFE
Highschool
- Santa Fe
Interior Features
- Ceiling Fan(s)
- Copper Plumbing Partial
- Quartz Counters
Laundry Features
- Individual Room
- Inside
Levels
- One
Living Area Source
- Public Records
Lockboxtype
- See Remarks
Lot Features
- Front Yard
- Lawn
- Yard
Middle School
- LAKESI
Middleorjuniorschool
- Lakeside
Parcel Number
- 8022025020
Parking Features
- Driveway
- Garage - Single Door
Patio And Porch Features
- Patio Open
- Slab
Pool Features
- None
Postalcodeplus4
- 7849
Property Type
- Single Family Residence
Property Condition
- Turnkey
Road Frontage Type
- City Street
Road Surface Type
- Paved
School District
- Whittier Union High
Security Features
- Carbon Monoxide Detector(s)
- Smoke Detector(s)
Sewer
- Public Sewer
Spa Features
- None
Utilities
- Electricity Connected
- Natural Gas Connected
- Sewer Connected
- Water Connected
View
- Neighborhood
Virtual Tour Url
- https://www.zillow.com/view-imx/529c511e-c37b-4082-8311-211601de7227?wl=true&setAttribution=mls&initialViewType=pano
Water Source
- Public
Window Features
- Double Pane Windows
Year Built
- 1951
Year Built Source
- Assessor
Zoning
- NOR15000*
