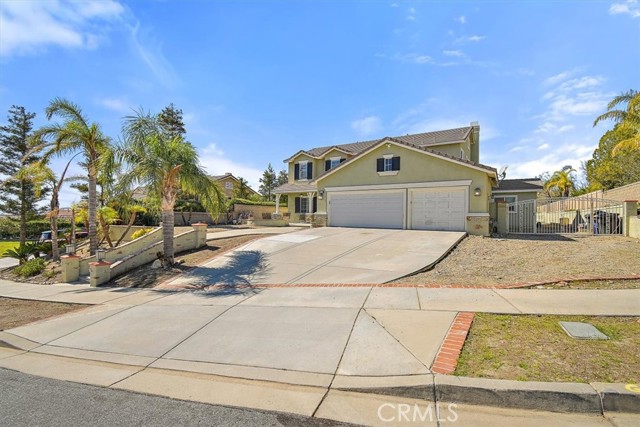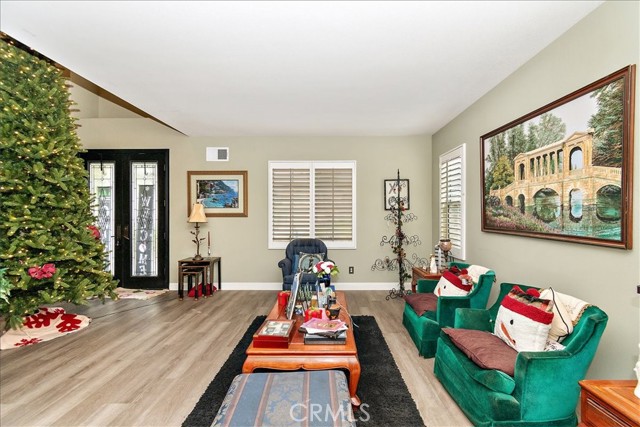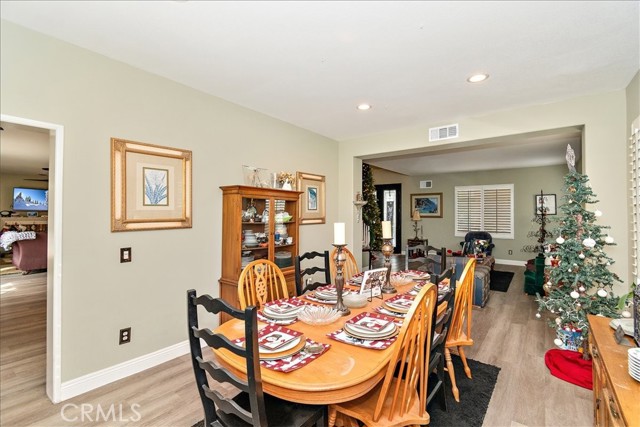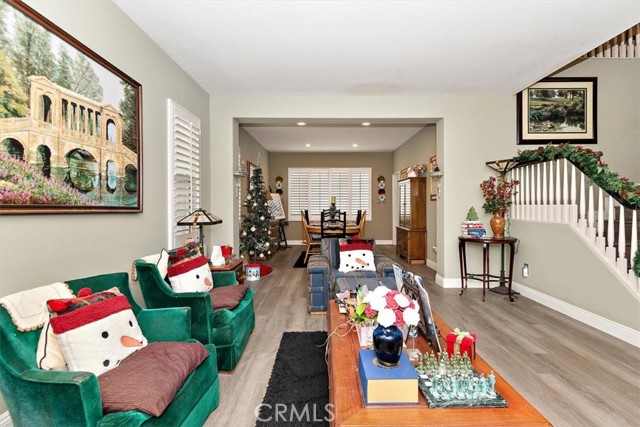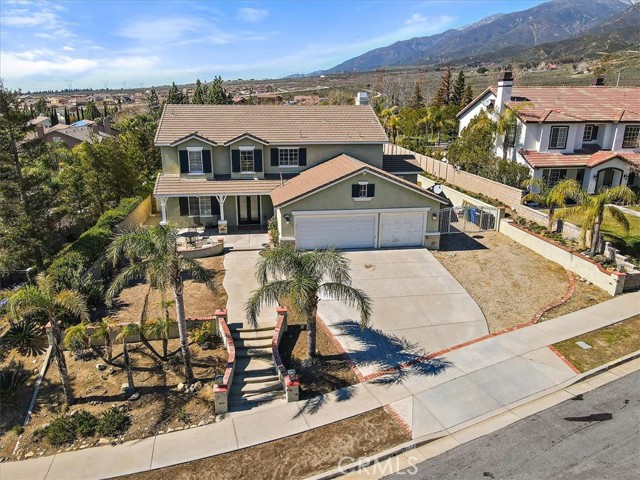4990 Padre Avenue, Rancho Cucamonga, CA 91739
- MLS#: CV24191480 ( Single Family Residence )
- Street Address: 4990 Padre Avenue
- Viewed: 2
- Price: $1,625,000
- Price sqft: $395
- Waterfront: No
- Year Built: 1998
- Bldg sqft: 4112
- Bedrooms: 7
- Total Baths: 6
- Full Baths: 4
- 1/2 Baths: 2
- Garage / Parking Spaces: 3
- Days On Market: 64
- Additional Information
- County: SAN BERNARDINO
- City: Rancho Cucamonga
- Zipcode: 91739
- District: Chaffey Joint Union High
- High School: ETIWAN
- Provided by: eXp Realty of Greater Los Angeles
- Contact: Myiesha Myiesha

- DMCA Notice
-
DescriptionPrice Improvement! Sellers are Highly Motivated! Welcome to Padre Ave, A True Rare Gem offering 2 Homes in 1. This is a home that truly has it all! This beautifully maintained property is available, offering an extraordinary opportunity you wont want to miss. What makes this home truly exceptional is the attached, fully permitted 1,000 SF ADU (Accessory Dwelling Unit) A GAME CHANGER! This incredible space features its own private entrance, a full kitchen, dedicated laundry room, 2 bedrooms (one open to the main house that can be closed off), and a full bathroom. Whether youre seeking multigenerational living, a home office, or rental income, this ADU offers unmatched flexibility and opportunity. The main house, offers 5 spacious bedrooms and 3.5 bathrooms, with one of those bedrooms and full bathrooms being downstairs. The inviting foyer sets the tone for the entire home, leading you through stunning living spaces perfect for both relaxation and entertaining. With multiple areas to gather, from the formal living room, to the expansive family room open to an expansive chefs kitchen, you'll have endless possibilities for hosting friends and family. The backyard is a blank canvas, ready for your vision. Whether you dream of creating a lush garden oasis, a beautiful swimming pool, or crafting the perfect outdoor entertainment area, the potential is endless. And with three separate outdoor gathering spaces, your outdoor lifestyle will be just as vibrant as your indoor one. The recent upgrades are nothing short of stunning. From luxurious new flooring throughout the main level and upstairs hallways to a completely remodeled kitchen featuring sleek granite countertops, high end stainless steel appliances, a double oven, standalone range, and two built in microwaves, the kitchen is a chefs dream come true. Upstairs, the large primary bedroom boasts a private balcony with breathtaking city views. With its incredible space, thoughtful upgrades, and the added value of a fully functional ADU, this property is ideal for large families, those seeking multigenerational living, or buyers looking for a home with income generating opportunities. Don't wait, schedule your showing, homes like this dont come around often.
Property Location and Similar Properties
Contact Patrick Adams
Schedule A Showing
Features
Assessments
- Unknown
Association Fee
- 0.00
Commoninterest
- None
Common Walls
- No Common Walls
Cooling
- Central Air
Country
- US
Days On Market
- 343
Eating Area
- Breakfast Counter / Bar
- Family Kitchen
- Dining Room
- Separated
Exclusions
- All persoanl items
- Sago Palm
Fencing
- Brick
- Wood
Fireplace Features
- Family Room
Flooring
- Vinyl
Garage Spaces
- 3.00
Heating
- Central
High School
- ETIWAN
Highschool
- Etiwanda
Inclusions
- Refrigerator
Laundry Features
- Gas Dryer Hookup
- Individual Room
- Washer Hookup
Levels
- Two
Living Area Source
- Assessor
Lockboxtype
- Supra
Lockboxversion
- Supra
Lot Features
- 0-1 Unit/Acre
- Lot 20000-39999 Sqft
Parcel Number
- 0226681070000
Parking Features
- Garage
- Garage Faces Front
Pool Features
- None
Postalcodeplus4
- 5104
Property Type
- Single Family Residence
School District
- Chaffey Joint Union High
Sewer
- Public Sewer
View
- City Lights
- Mountain(s)
- Neighborhood
Water Source
- Public
Window Features
- Double Pane Windows
Year Built
- 1998
Year Built Source
- Assessor
