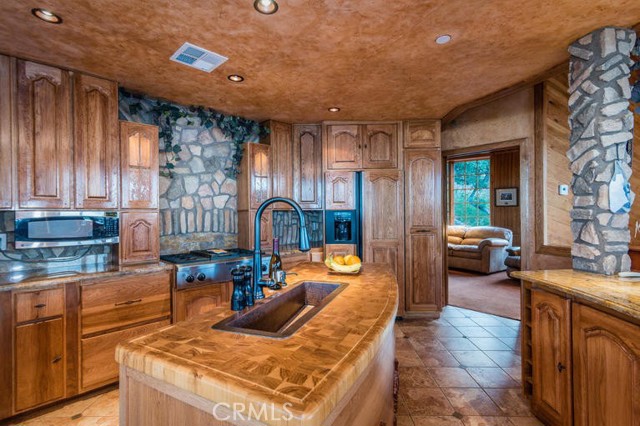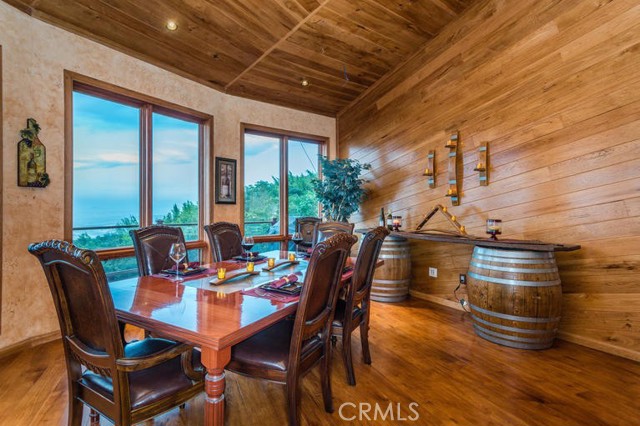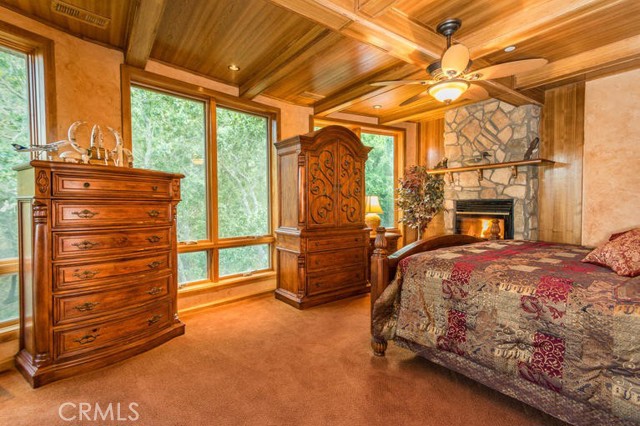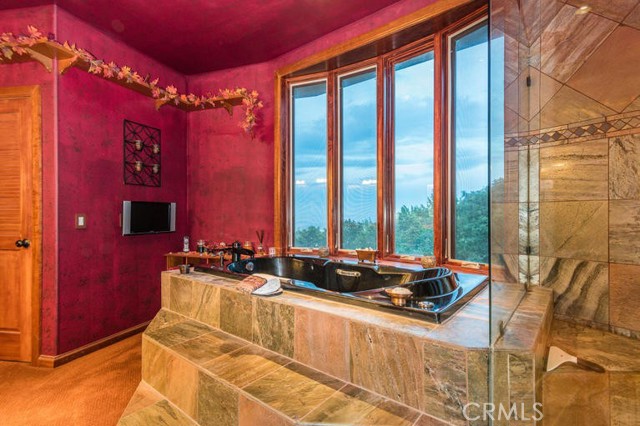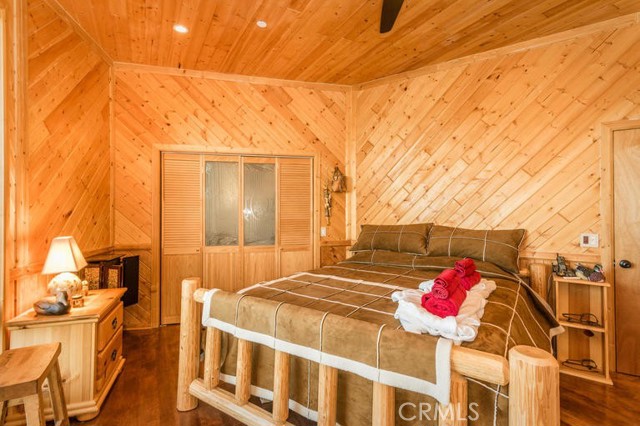3570 Sibley Lane, Templeton, CA 93465
- MLS#: TR24189837 ( Single Family Residence )
- Street Address: 3570 Sibley Lane
- Viewed: 4
- Price: $2,450,000
- Price sqft: $407
- Waterfront: No
- Year Built: 2009
- Bldg sqft: 6022
- Bedrooms: 4
- Total Baths: 4
- Full Baths: 3
- 1/2 Baths: 1
- Garage / Parking Spaces: 6
- Days On Market: 163
- Acreage: 20.00 acres
- Additional Information
- County: SAN LUIS OBISPO
- City: Templeton
- Zipcode: 93465
- Subdivision: Other (othr)
- District: Other
- Provided by: Homecoin.com
- Contact: Jonathan Jonathan

- DMCA Notice
-
DescriptionThe home site is set along the desirable west side of Paso Robles, CA on the eastern slopes of the Santa Lucia Mountains. Your entry to this peaceful paradise is through a key coded ranch road that leads to a secluded sanctuary. The spectacular, round home, 20 acres at 1,830 ft., presents breathtaking, panoramic views of hills and vineyards below with a 50 mile view. Deck views seamlessly transition indoor to outdoor living. Privacy, security, and elegance are yours for the taking. This end destination retreat offers 3,200 ft. of living space, 900 ft. Garage/shop ft, basement and a 1400 sq ft. Deck (6,022 ft. total), making it the perfect gathering place for friends , relatives and telecommunicating. Majestic views of wine country paired with peaceful serenity and attachment to nature, minutes from the Pacific Ocean.
Property Location and Similar Properties
Contact Patrick Adams
Schedule A Showing
Features
Accessibility Features
- 2+ Access Exits
- 32 Inch Or More Wide Doors
- 36 Inch Or More Wide Halls
- Low Pile Carpeting
- Lowered Light Switches
Additional Parcels Description
- 014-211-055
Appliances
- 6 Burner Stove
- Convection Oven
- Dishwasher
- Double Oven
- Electric Oven
- ENERGY STAR Qualified Appliances
- ENERGY STAR Qualified Water Heater
- Disposal
- Gas Cooktop
- Gas Water Heater
- High Efficiency Water Heater
- Ice Maker
- Microwave
- Propane Range
- Propane Cooktop
- Recirculated Exhaust Fan
- Refrigerator
- Self Cleaning Oven
- Tankless Water Heater
- Trash Compactor
- Vented Exhaust Fan
- Warming Drawer
- Water Line to Refrigerator
- Water Purifier
- Water Softener
Architectural Style
- Custom Built
Assessments
- Unknown
Association Fee
- 0.00
Commoninterest
- None
Common Walls
- No Common Walls
Construction Materials
- Cement Siding
- Drywall Walls
- Ducts Professionally Air-Sealed
- Flagstone
- Frame
- HardiPlank Type
- Stone
Cooling
- Central Air
- Zoned
Country
- US
Days On Market
- 158
Door Features
- Double Door Entry
- ENERGY STAR Qualified Doors
- French Doors
Electric
- 220 Volts in Garage
- 220 Volts in Workshop
- Electricity - On Property
Entry Location
- DRIVEWAY
Fireplace Features
- Family Room
- Living Room
- Primary Bedroom
- Wood Burning
- Blower Fan
- See Through
Flooring
- Carpet
- Tile
- Wood
Foundation Details
- Concrete Perimeter
- Pillar/Post/Pier
- Seismic Tie Down
Garage Spaces
- 2.00
Green Energy Efficient
- Appliances
- Construction
- HVAC
- Incentives
- Insulation
- Lighting
- Roof
- Thermostat
- Water Heater
- Windows
Heating
- Central
- Fireplace(s)
- Propane
- Space Heater
- Wood
- Zoned
Interior Features
- Attic Fan
- Bar
- Beamed Ceilings
- Granite Counters
- High Ceilings
- Living Room Deck Attached
- Open Floorplan
- Pantry
- Pull Down Stairs to Attic
- Recessed Lighting
- Stone Counters
- Storage
- Track Lighting
- Wired for Data
- Wired for Sound
- Wood Product Walls
Laundry Features
- Gas & Electric Dryer Hookup
- Individual Room
- Inside
- Propane Dryer Hookup
- Stackable
Levels
- Three Or More
Living Area Source
- Seller
Lockboxtype
- Seller Providing Access
Lot Features
- Agricultural
- Agricultural - Other
- Bluff
- Sloped Down
- Irregular Lot
- Ranch
- Secluded
- Sprinkler System
- Steep Slope
Other Structures
- Barn(s)
Parcel Number
- 014211056
Parking Features
- Built-In Storage
- Direct Garage Access
- Driveway
- Concrete
- Paved
- Driveway Down Slope From Street
- Garage
- Garage Faces Front
- Garage - Two Door
- Parking Space
- Private
- Workshop in Garage
Pool Features
- None
Property Type
- Single Family Residence
Property Condition
- Building Permit
- Termite Clearance
- Turnkey
Roof
- Asbestos Shingle
School District
- Other
Security Features
- Automatic Gate
- Carbon Monoxide Detector(s)
- Card/Code Access
- Closed Circuit Camera(s)
- Fire and Smoke Detection System
- Fire Rated Drywall
- Fire Sprinkler System
- Gated Community
- Security Lights
- Smoke Detector(s)
Sewer
- Conventional Septic
Spa Features
- Bath
- Fiberglass
Subdivision Name Other
- None
Uncovered Spaces
- 4.00
Utilities
- Electricity Connected
- Natural Gas Not Available
- Water Available
View
- Bluff
- Hills
- Mountain(s)
- Panoramic
- Trees/Woods
- Valley
- Vineyard
Virtual Tour Url
- https://youtu.be/UNfFdXy8TuI
Water Source
- Well
Window Features
- Double Pane Windows
- ENERGY STAR Qualified Windows
- French/Mullioned
- Insulated Windows
- Solar Tinted Windows
Year Built
- 2009
Year Built Source
- Assessor




