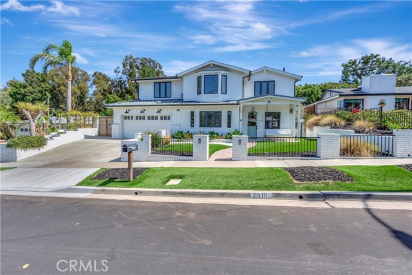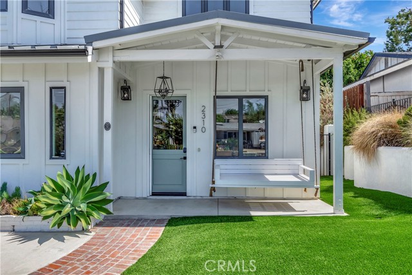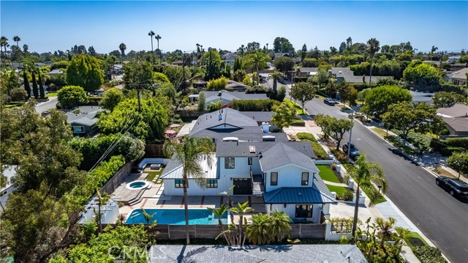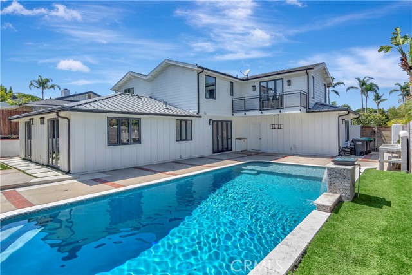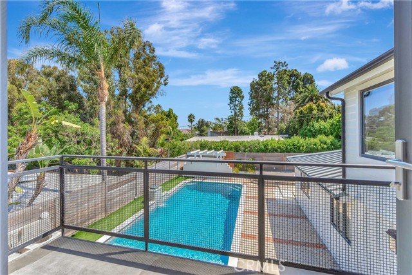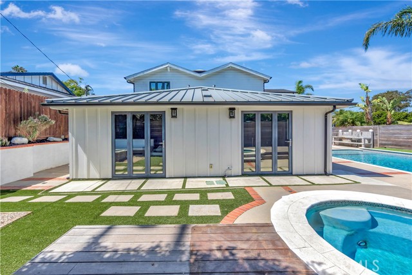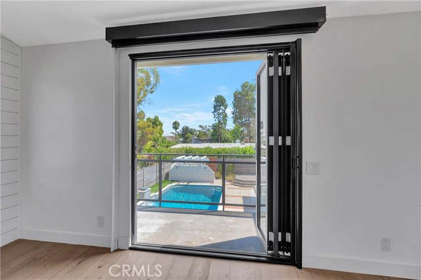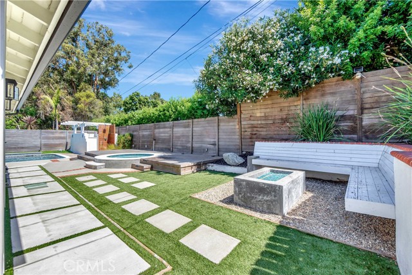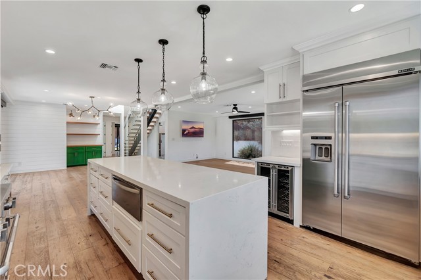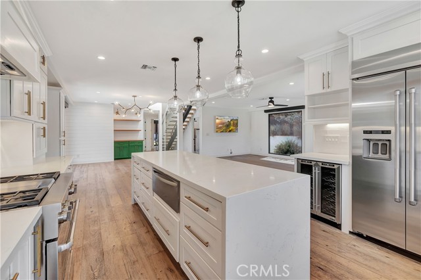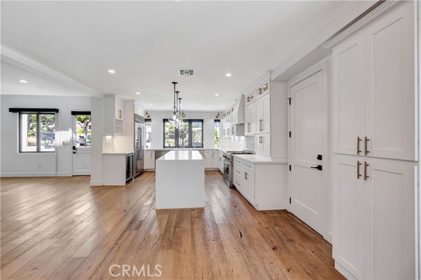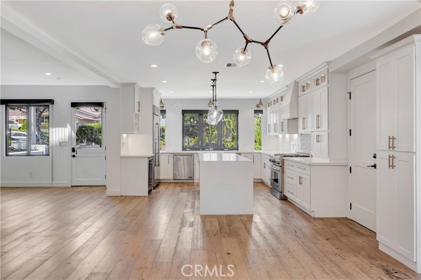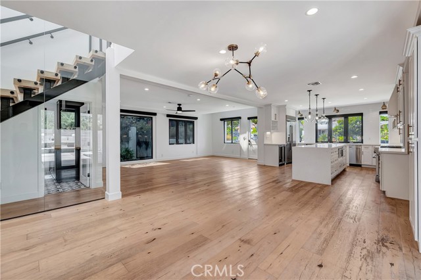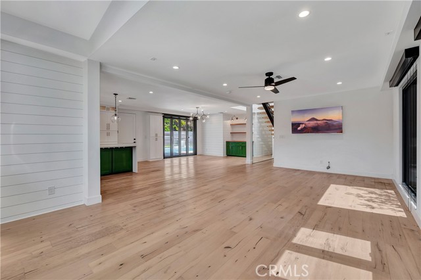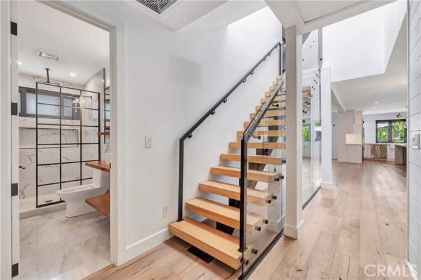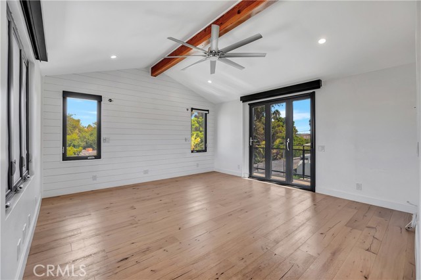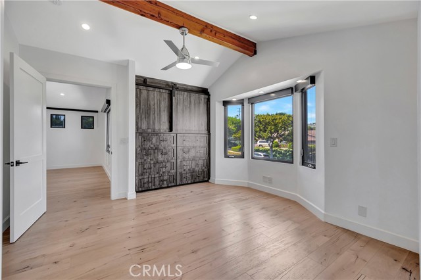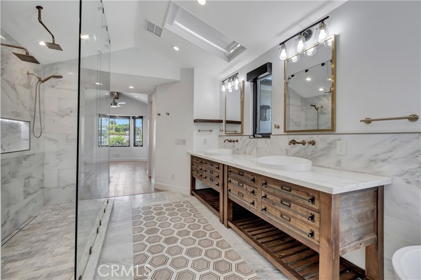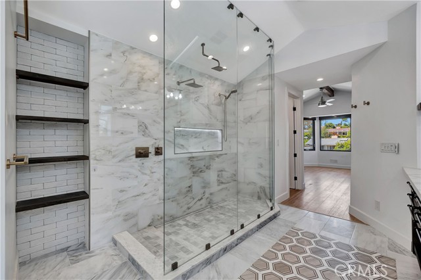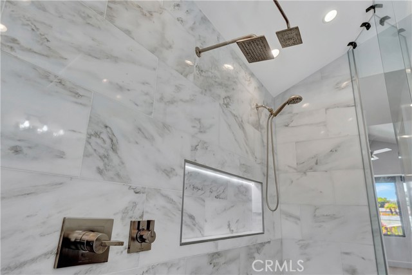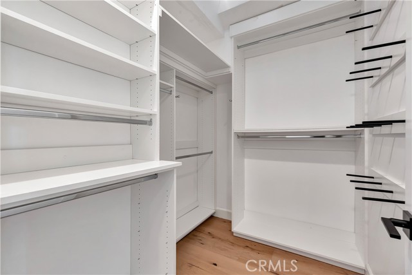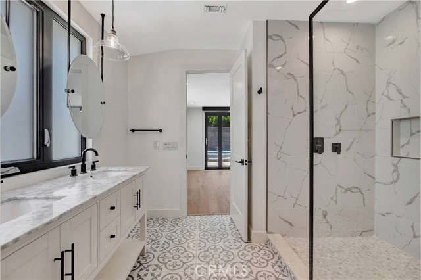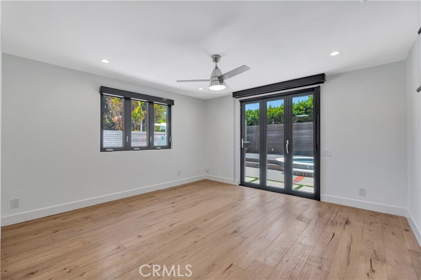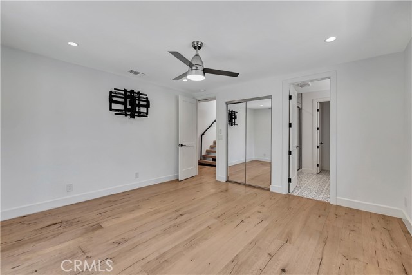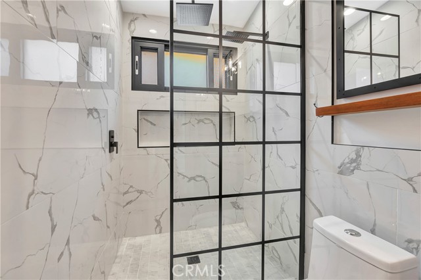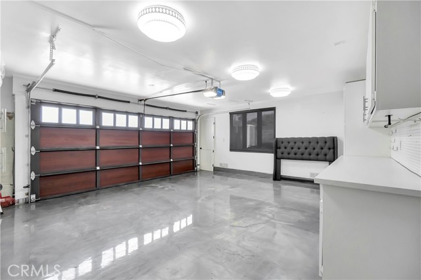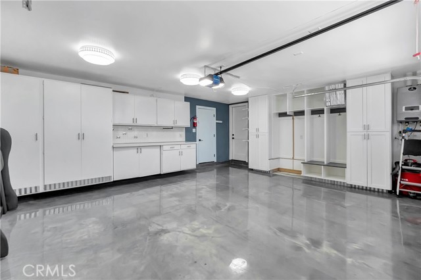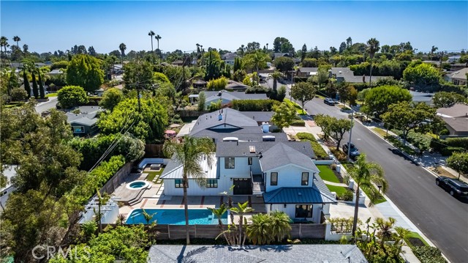2310 Fairhill Drive, Newport Beach, CA 92660
- MLS#: NP24091621 ( Single Family Residence )
- Street Address: 2310 Fairhill Drive
- Viewed: 5
- Price: $3,500,000
- Price sqft: $1,174
- Waterfront: No
- Year Built: 1959
- Bldg sqft: 2982
- Bedrooms: 3
- Total Baths: 4
- Full Baths: 3
- 1/2 Baths: 1
- Garage / Parking Spaces: 2
- Days On Market: 125
- Additional Information
- County: ORANGE
- City: Newport Beach
- Zipcode: 92660
- Subdivision: Cherry Lake Area (ubcl)
- District: Newport Mesa Unified
- Elementary School: KAISER
- Middle School: ENSIGN
- High School: NEWHAR
- Provided by: Compass
- Contact: Andrew Andrew

- DMCA Notice
-
DescriptionThis masterfully designed modern farmhouse home is a true gem, located on Fairhill Dr. in a highly coveted 16 home cul de sac enclave adjacent to the exclusive Cherry Lake Neighborhood in Newport Beach, CA. This property has been meticulously remodeled from the studs up, resulting in a stunning 3 bedroom, 4 bathroom home with an office/den. Boasting almost 3,000 sqft of interior living space, this home seamlessly blends indoor and outdoor living to maximize the SoCal beach lifestyle. The well placed pool and jacuzzi are the centerpieces of the stunning indoor/outdoor spaces, surrounded by mature trees for privacy and enhanced curb appeal. The new front porch with a quaint swing sets an inviting tone, and upon entry, oversized windows and bifold doors flood the living area with natural light. The chef's kitchen overlooks the great room and neighborhood, featuring top line built in Pro Series appliances, a beverage cooler, and an expansive kitchen island with Calcutta marble countertops. The bi fold doors open to the new swimming and entertainment area, creating a seamless flow for hosting and relaxation. The downstairs guest room with an en suite bathroom and exterior access to the outdoor entertainment space adds convenience and privacy for guests. The expansive master bedroom retreat boasts dramatic cathedral ceilings with bifold doors to the balcony, offering treetop views of the neighborhood and pool entertainment area. The spacious master bath suite features soaring ceilings, a double vanity, a soaking tub, a walk in shower, a commode room, a skylight, and two walk in closets. With new HVAC, plumbing, roof, mechanicals, and more, this home offers the perfect blend of modern luxury and thoughtful design. Don't miss the opportunity to experience the ultimate Socal beach lifestyle in this beautifully remodeled modern farmhouse home. Schedule a showing today and make this Newport Beach sanctuary your own.
Property Location and Similar Properties
Contact Patrick Adams
Schedule A Showing
Features
Accessibility Features
- None
Appliances
- Dishwasher
- Freezer
- Disposal
- Gas Oven
- Gas Range
- High Efficiency Water Heater
- Refrigerator
Architectural Style
- Modern
- Ranch
Assessments
- None
Association Fee
- 0.00
Commoninterest
- None
Common Walls
- No Common Walls
Cooling
- Central Air
Country
- US
Days On Market
- 124
Electric
- 220 Volts
Elementary School
- KAISER
Elementaryschool
- Kaiser
Entry Location
- Street
Fireplace Features
- Outside
Garage Spaces
- 2.00
Heating
- Central
High School
- NEWHAR
Highschool
- Newport Harbor
Laundry Features
- Individual Room
- Inside
Levels
- One
Living Area Source
- Assessor
Lockboxtype
- None
Lot Dimensions Source
- Assessor
Lot Features
- Cul-De-Sac
- Landscaped
- Lawn
- Lot 6500-9999
- Rectangular Lot
Middle School
- ENSIGN
Middleorjuniorschool
- Ensign
Parcel Number
- 11933323
Pool Features
- Private
- In Ground
Postalcodeplus4
- 3402
Property Type
- Single Family Residence
Property Condition
- Turnkey
- Updated/Remodeled
Road Frontage Type
- City Street
Road Surface Type
- Paved
School District
- Newport Mesa Unified
Sewer
- Public Sewer
Spa Features
- Private
- In Ground
Subdivision Name Other
- Cherry Lake Area (UBCL)
Utilities
- Cable Available
- Cable Connected
- Electricity Available
- Electricity Connected
- Natural Gas Available
- Natural Gas Connected
- Phone Available
- Sewer Available
- Sewer Connected
- Underground Utilities
- Water Available
- Water Connected
View
- Neighborhood
Water Source
- Public
Window Features
- Casement Windows
Year Built
- 1959
Year Built Source
- Assessor

