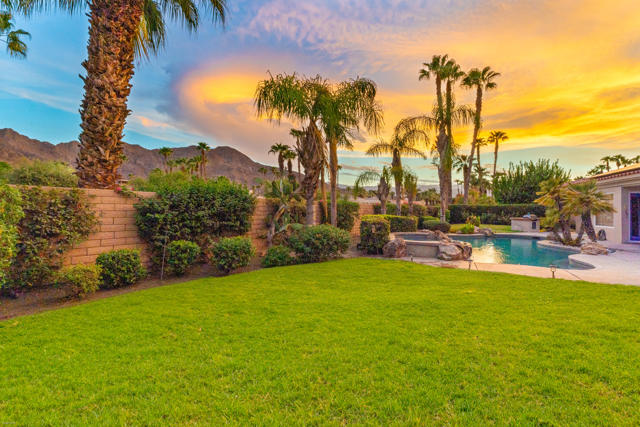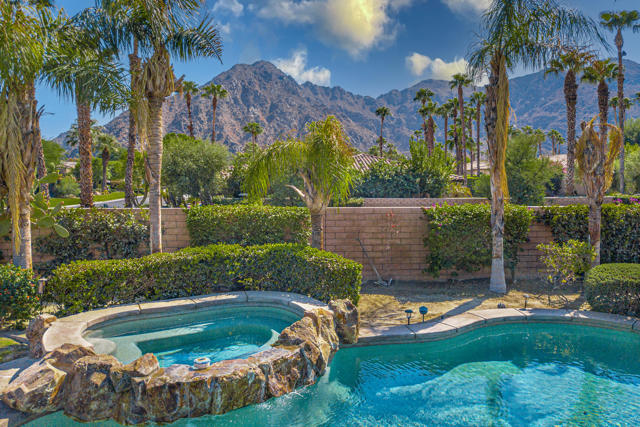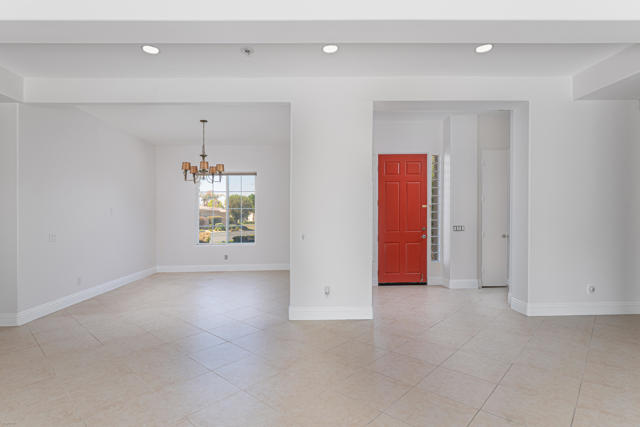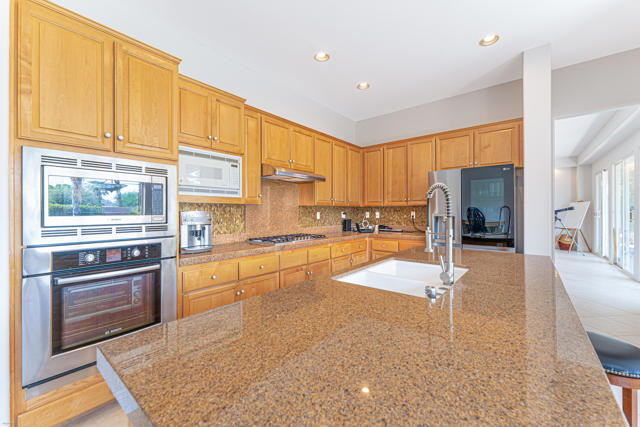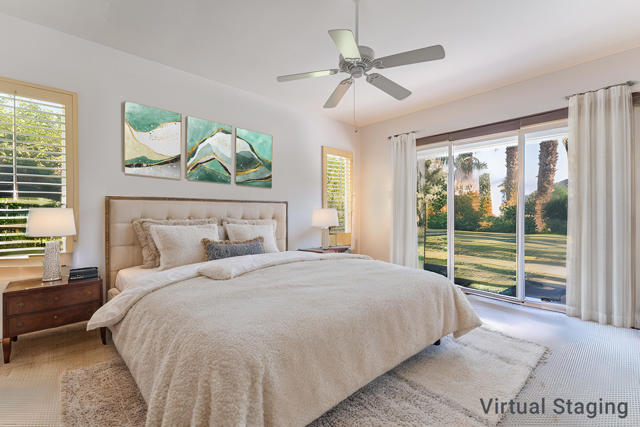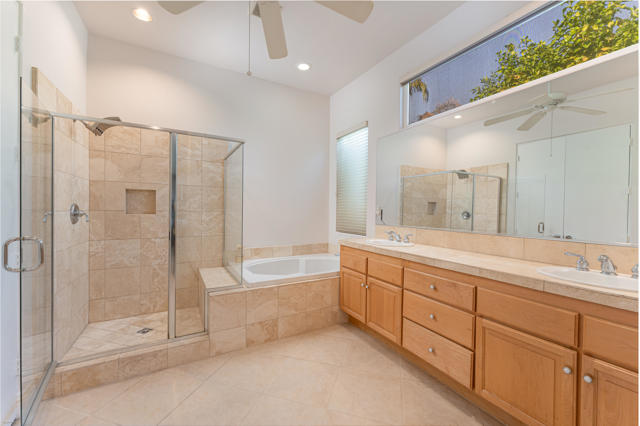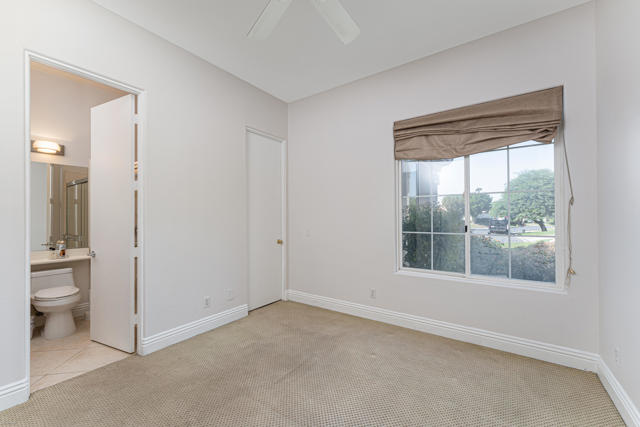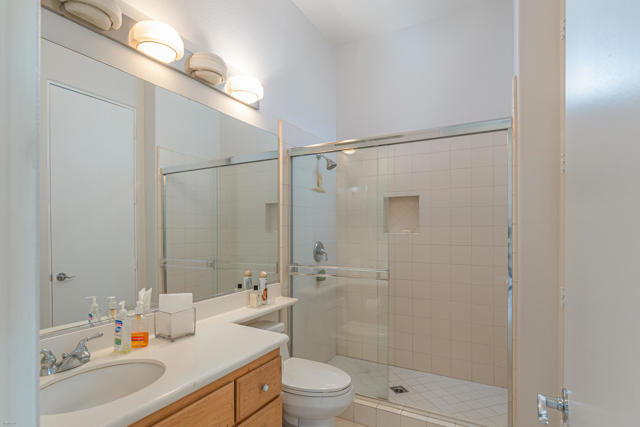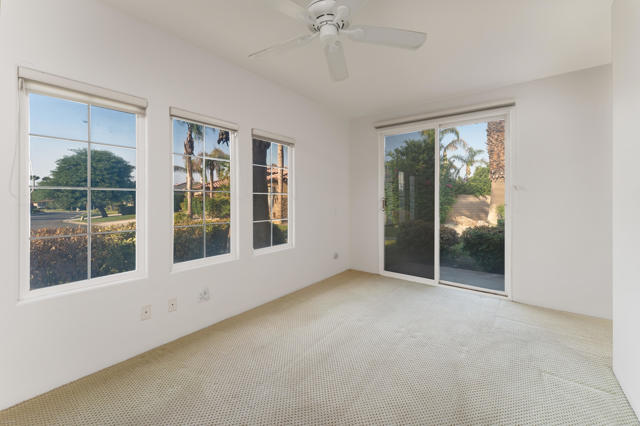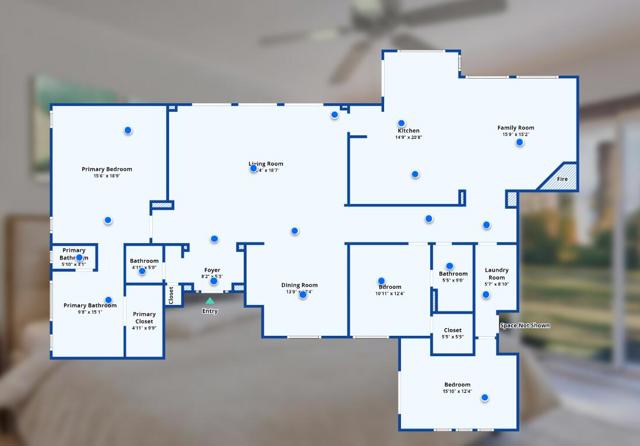77449 Mallorca Lane, Indian Wells, CA 92210
- MLS#: 219116757DA ( Single Family Residence )
- Street Address: 77449 Mallorca Lane
- Viewed: 13
- Price: $1,295,000
- Price sqft: $584
- Waterfront: No
- Year Built: 2000
- Bldg sqft: 2216
- Bedrooms: 2
- Total Baths: 3
- Full Baths: 1
- 1/2 Baths: 1
- Garage / Parking Spaces: 2
- Days On Market: 269
- Additional Information
- County: RIVERSIDE
- City: Indian Wells
- Zipcode: 92210
- Subdivision: Indian Wells C.c.
- District: Desert Sands Unified
- Elementary School: GERFOR
- High School: PALDES
- Provided by: Coldwell Banker Realty
- Contact: Charles Charles

- DMCA Notice
-
DescriptionIf fixing a tired house and creating a precious gem is in your interest here is a great opportunity.If views and privacy are important in you quest for a home inside Indian Wells Country Club, then you must come and see this property and bring your imagination as to what it can be. This is not to say that this home cannot be made cozy, nice and very livable in its current (original) configuration but what it could be is something truly exceptional. The primary reason for its attractiveness is its location in the 62 home Mountain Gate enclave. The irregular pentagon shaped lot is at the end corner of Mallorca Lane & Cota Way on the face side and backs up to the very end of Sandpiper where it meets Appian Way, from neither of which can the house be seen because the ground level of the property at that point is significantly higher than the adjacent street level. This magnifies the view. The direct south facing wall is 120 feet long/wide, and the nearest wall from this house's wall is 72 feet away. Only one other lot of the eight along that road is that big, all others are only 100 feet or less. The east side wall is 80 feet long and the nearest house to that is 80 feet away. Ultimately the lot has 200 contiguous feet of unobstructed views to the south and east, nothing but mountains, palm trees and a few distant tile roofs. The total lot size being 13,503 sq.ft. would allow the house to easily be expanded by another 1,500 sq.ft. and still have plenty of leisure and pool area. The home, as is, is 2 bedrooms, 2 1/2 baths with an office/den/sewimg room/whatever and it is all in original condition.
Property Location and Similar Properties
Contact Patrick Adams
Schedule A Showing
Features
Appliances
- Gas Range
- Microwave
- Gas Oven
- Water Line to Refrigerator
- Refrigerator
- Disposal
- Dishwasher
- Gas Water Heater
- Range Hood
Architectural Style
- Mediterranean
Association Amenities
- Pet Rules
- Management
- Maintenance Grounds
- Security
Association Fee
- 90.00
Association Fee Frequency
- Monthly
Carport Spaces
- 0.00
Construction Materials
- Stucco
Cooling
- Central Air
- Zoned
- Electric
Country
- US
Eating Area
- Breakfast Counter / Bar
- Breakfast Nook
Elementary School
- GERFOR
Elementaryschool
- Gerald Ford
Fencing
- Block
Fireplace Features
- Gas
- Great Room
Flooring
- Tile
Foundation Details
- Slab
Garage Spaces
- 2.00
Heating
- Central
- Natural Gas
High School
- PALDES
Highschool
- Palm Desert
Interior Features
- High Ceilings
Levels
- One
Living Area Source
- Assessor
Lockboxtype
- None
Lot Features
- Irregular Lot
- Corner Lot
- Sprinklers Drip System
- Sprinklers Timer
- Sprinkler System
- Planned Unit Development
Parcel Number
- 633780020
Parking Features
- Direct Garage Access
- Driveway
- Garage Door Opener
Patio And Porch Features
- Concrete
Pool Features
- Waterfall
- In Ground
- Pebble
- Salt Water
- Private
Postalcodeplus4
- 6108
Property Type
- Single Family Residence
Property Condition
- Repairs Cosmetic
Roof
- Concrete
- Tile
School District
- Desert Sands Unified
Security Features
- 24 Hour Security
- Gated Community
Spa Features
- Heated
- Private
- In Ground
Subdivision Name Other
- Indian Wells C.C.
Uncovered Spaces
- 0.00
Utilities
- Cable Available
View
- Hills
- Pool
- Panoramic
- Mountain(s)
Views
- 13
Window Features
- Double Pane Windows
- Blinds
- Shutters
- Screens
Year Built
- 2000
Year Built Source
- Assessor
