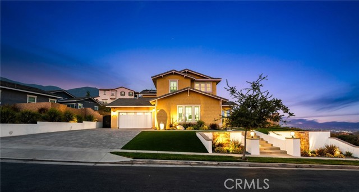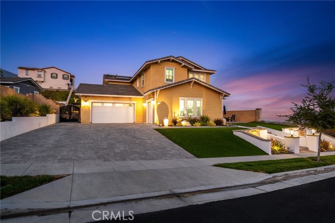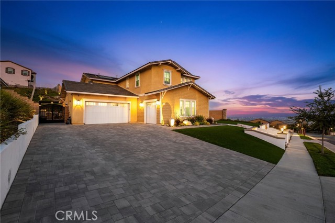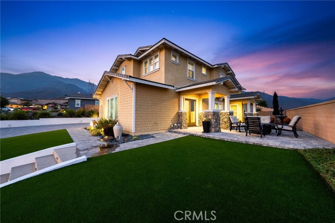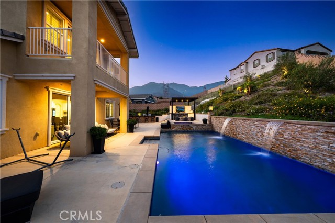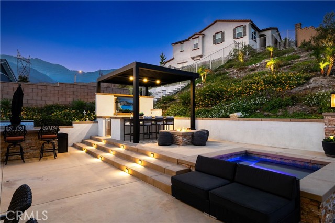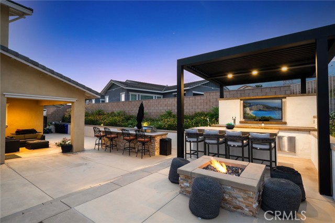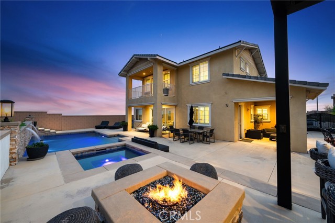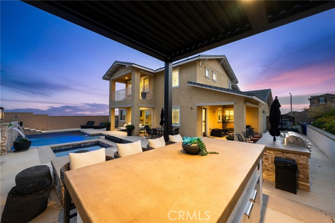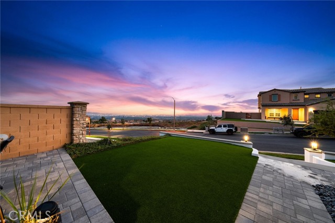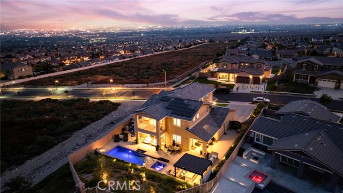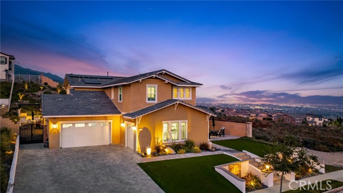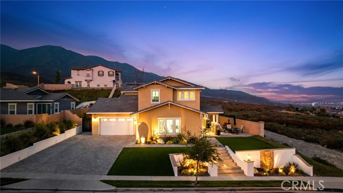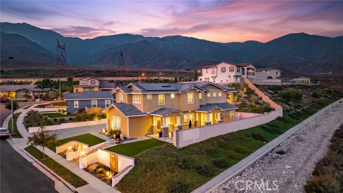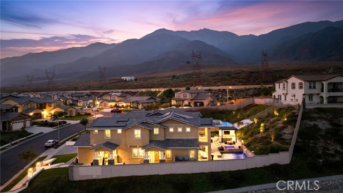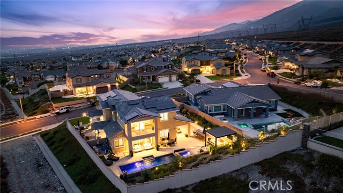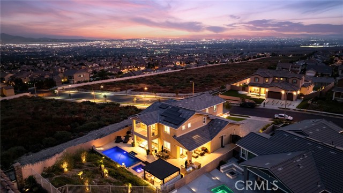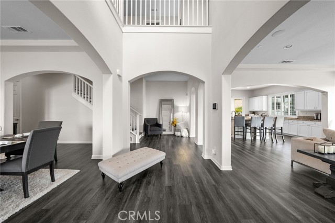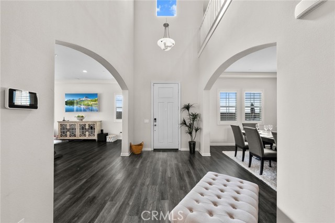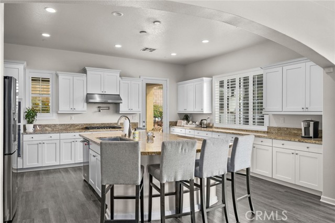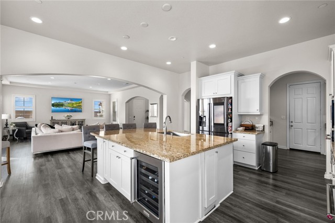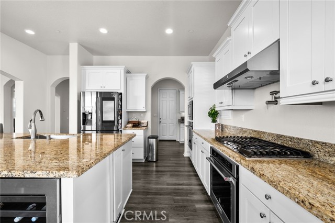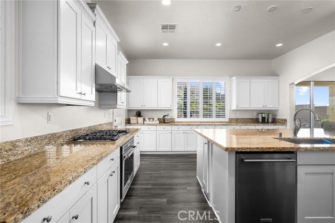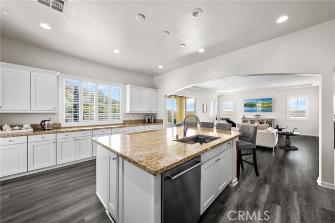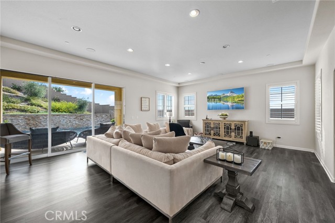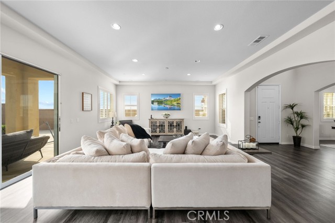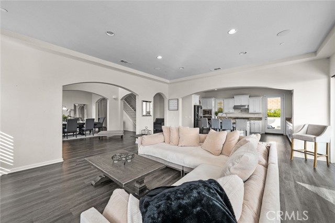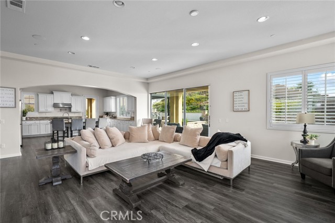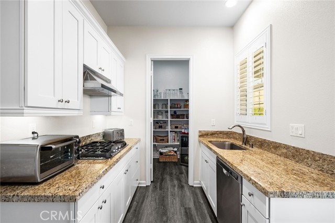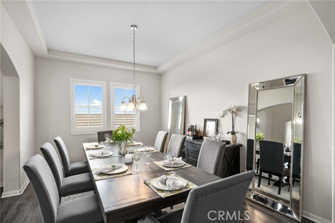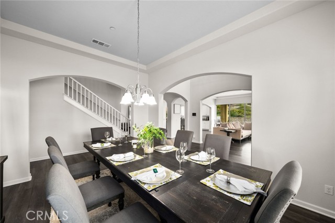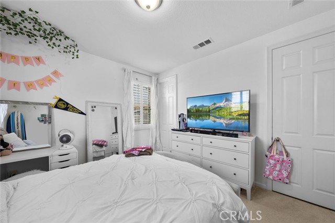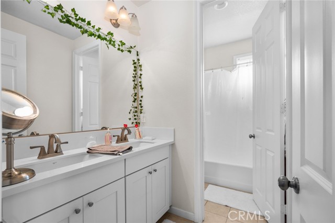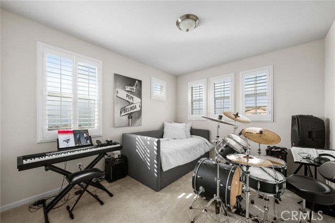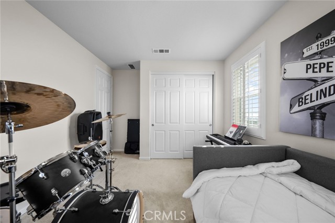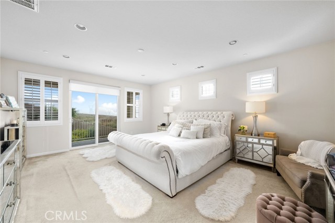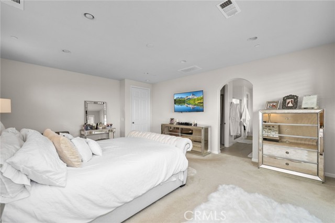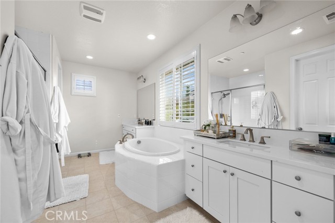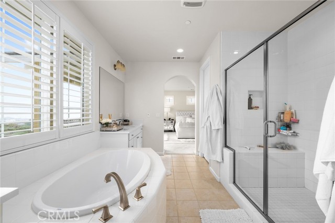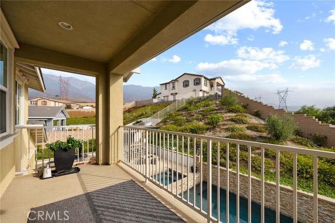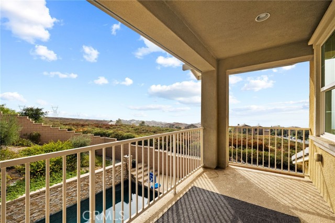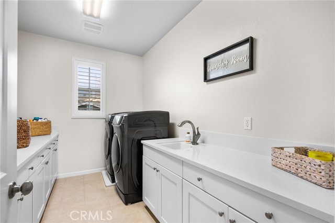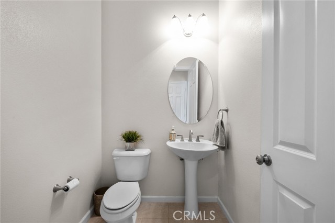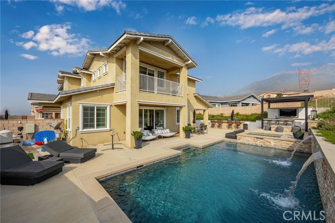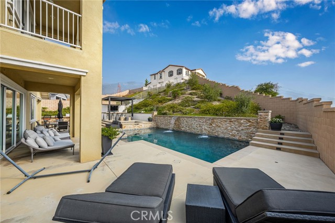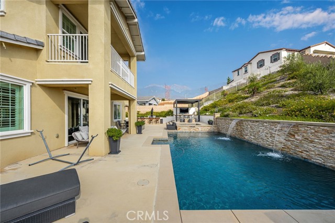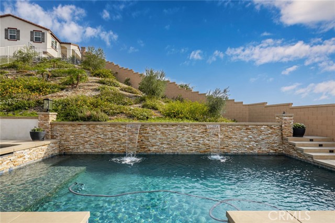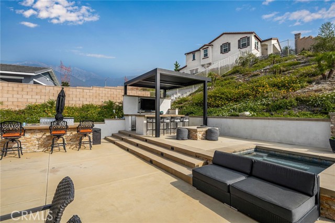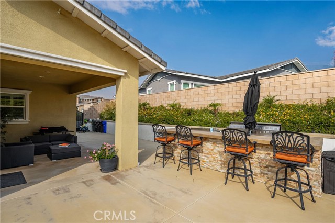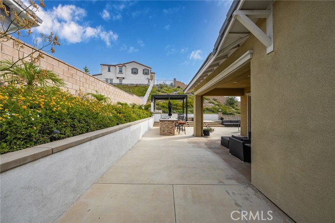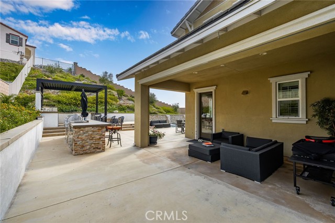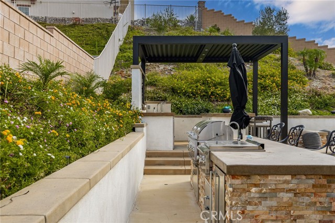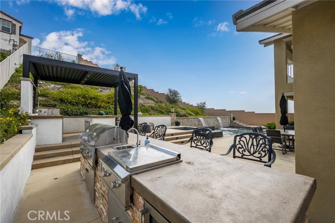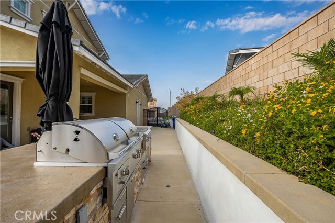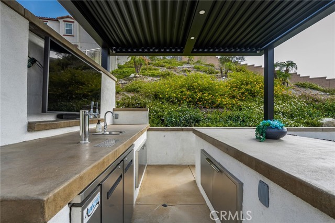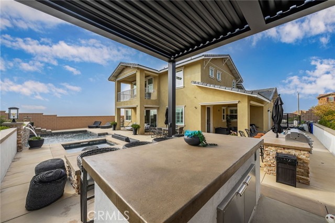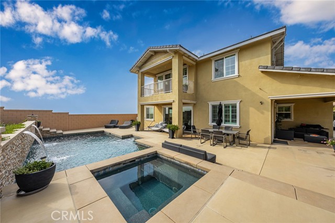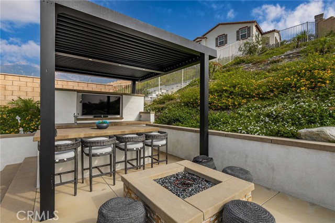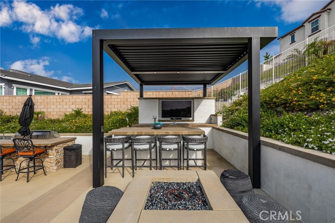4991 Naples Way, Rancho Cucamonga, CA 91739
- MLS#: CV24192239 ( Single Family Residence )
- Street Address: 4991 Naples Way
- Viewed: 12
- Price: $1,450,000
- Price sqft: $386
- Waterfront: Yes
- Wateraccess: Yes
- Year Built: 2018
- Bldg sqft: 3752
- Bedrooms: 4
- Total Baths: 4
- Full Baths: 3
- 1/2 Baths: 1
- Garage / Parking Spaces: 3
- Days On Market: 125
- Additional Information
- County: SAN BERNARDINO
- City: Rancho Cucamonga
- Zipcode: 91739
- District: Chaffey Joint Union High
- Elementary School: ETIWAN
- Middle School: DAYCRE
- High School: LOSOSO
- Provided by: PRICE REAL ESTATE GROUP INC
- Contact: Briana Briana

- DMCA Notice
-
DescriptionWelcome to your dream home in the prestigious Rancho Etiwanda Estates, a coveted gated community renowned for its luxurious living. This stunning property offers a perfect blend of elegance, comfort, and entertainment, featuring 4 spacious bedrooms, a versatile loft, and 3.5 beautifully appointed bathrooms. From the moment you arrive, youll be captivated by the grand outdoor entryway. Lighted stairs guide you past elegant columns adorned with stylish fixtures, leading to a charming courtyard and a meticulously paved driveway. As you approach, the soothing sound of cascading waterfalls welcomes you into this magnificent residence. Step inside to discover a world of sophistication. The expansive interior includes a large, gourmet kitchen complete with a butlers pantry, perfect for hosting and meal preparation. The open concept design flows seamlessly into the inviting living areas, creating an ideal environment for both relaxation and socializing. For those who love to entertain, this home is a true gem. The backyard is designed with luxury in mind, featuring a sparkling pool and spa, a cozy firepit, and a bar area equipped with a beer keg and sink. The dual barbecue setup, including a flat grill and additional sink, ensures youre well equipped for outdoor gatherings. The property also includes a spacious 3 car garage, offering ample storage and convenience. This residence is more than just a home; it's a lifestyle. Experience unparalleled elegance and entertainment in Rancho Etiwanda Estatesyour perfect sanctuary awaits.
Property Location and Similar Properties
Contact Patrick Adams
Schedule A Showing
Features
Architectural Style
- Modern
Assessments
- Unknown
Association Amenities
- Maintenance Grounds
- Call for Rules
- Management
- Security
- Controlled Access
Association Fee
- 149.00
Association Fee Frequency
- Monthly
Commoninterest
- None
Common Walls
- No Common Walls
Cooling
- Central Air
Country
- US
Door Features
- Sliding Doors
Eating Area
- Dining Room
- Separated
Electric
- Photovoltaics Third-Party Owned
Elementary School
- ETIWAN
Elementaryschool
- Etiwanda
Entry Location
- Front
Fencing
- Block
- Good Condition
Fireplace Features
- Family Room
Foundation Details
- Slab
Garage Spaces
- 3.00
Heating
- Central
High School
- LOSOSO
Highschool
- Los Osos
Laundry Features
- Individual Room
- Inside
- Washer Hookup
Levels
- Two
Living Area Source
- Assessor
Lockboxtype
- See Remarks
Lot Features
- Back Yard
- Corner Lot
- Front Yard
- Landscaped
- Lawn
- Lot 10000-19999 Sqft
- Rolling Slope
- Sprinkler System
- Up Slope from Street
Middle School
- DAYCRE2
Middleorjuniorschool
- Day Creek
Other Structures
- Gazebo
- Storage
Parcel Number
- 1087421090000
Parking Features
- Built-In Storage
- Controlled Entrance
- Direct Garage Access
- Driveway
- Concrete
- Garage
- Garage Faces Front
- Garage - Single Door
Patio And Porch Features
- Concrete
- Covered
- Patio
- Front Porch
- Stone
Pool Features
- Private
- Filtered
- In Ground
- Waterfall
Postalcodeplus4
- 2287
Property Type
- Single Family Residence
Property Condition
- Turnkey
- Updated/Remodeled
Road Frontage Type
- City Street
Road Surface Type
- Paved
School District
- Chaffey Joint Union High
Security Features
- Carbon Monoxide Detector(s)
- Card/Code Access
- Gated Community
- Smoke Detector(s)
Sewer
- Public Sewer
Spa Features
- Private
- In Ground
Utilities
- Cable Available
- Electricity Connected
- Natural Gas Connected
- Phone Available
- Sewer Connected
- Water Connected
View
- City Lights
- Mountain(s)
- Neighborhood
Views
- 12
Water Source
- Public
Year Built
- 2018
Year Built Source
- Assessor
