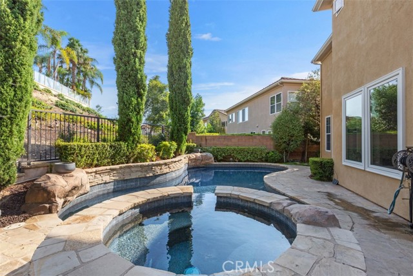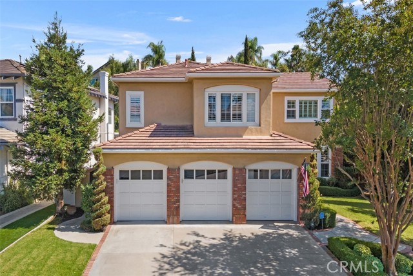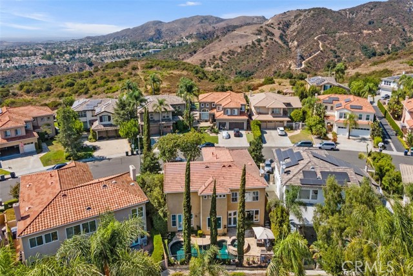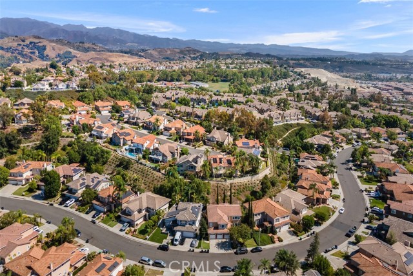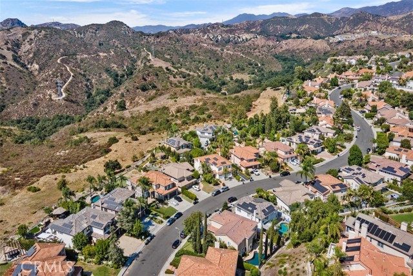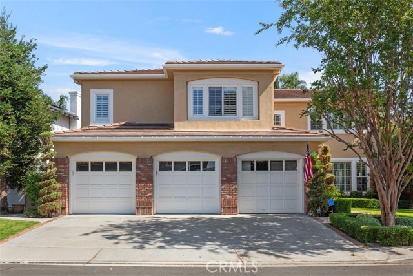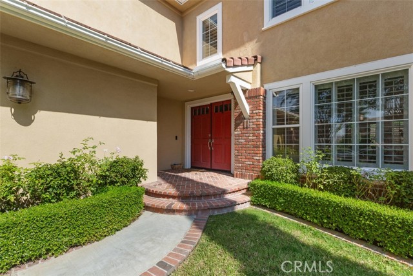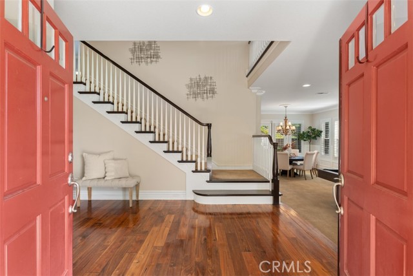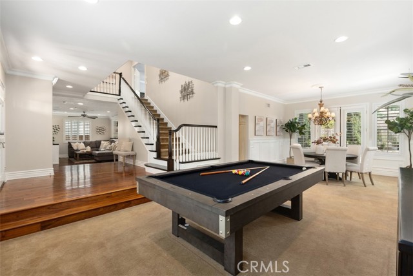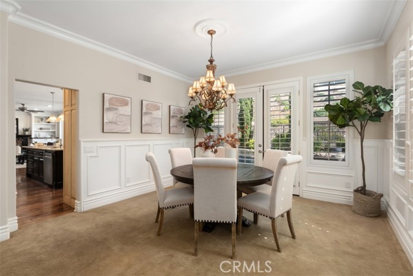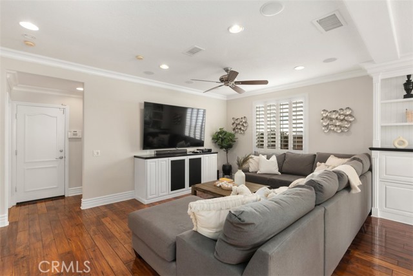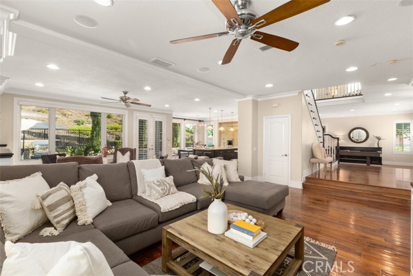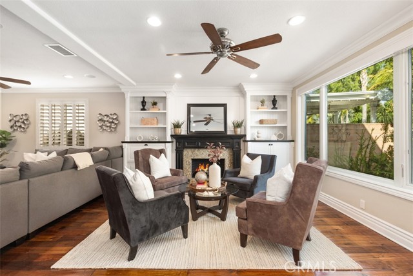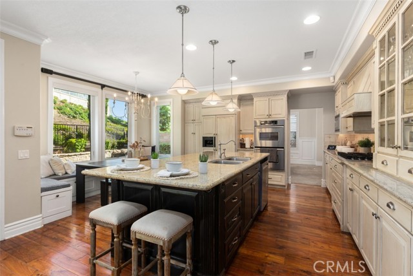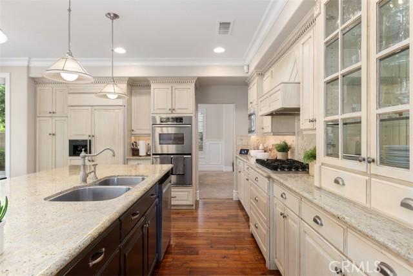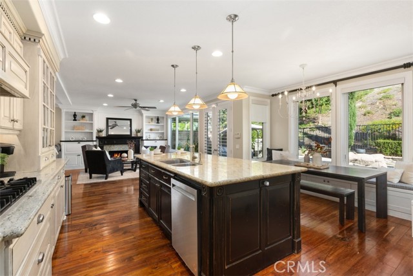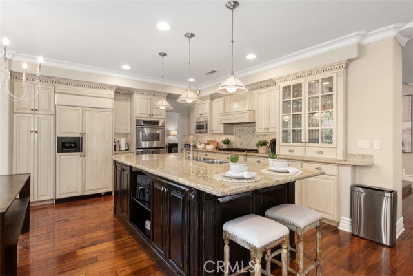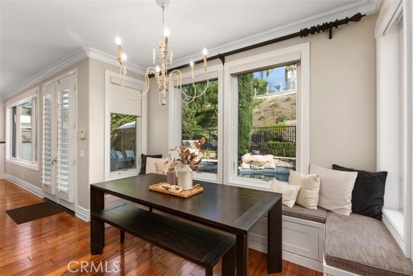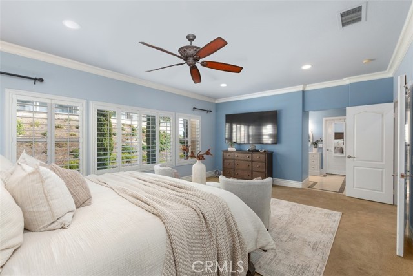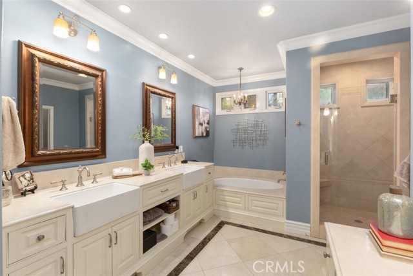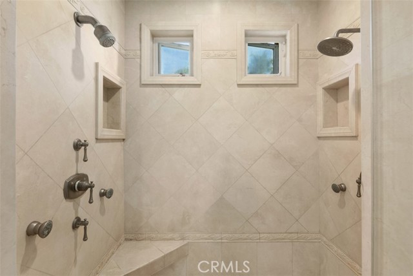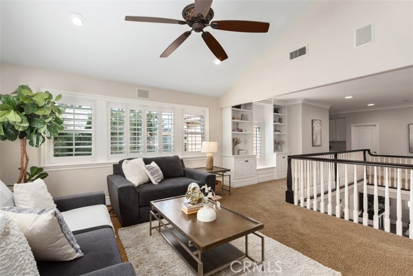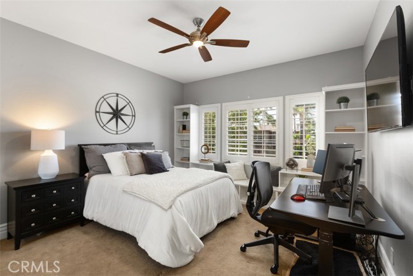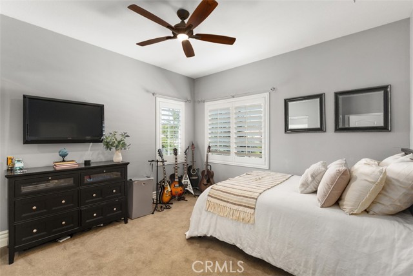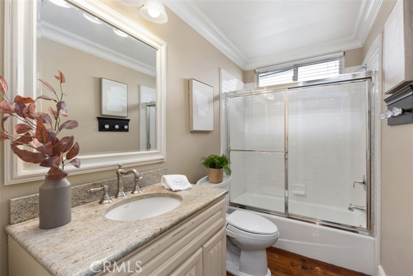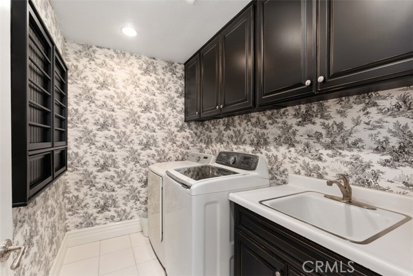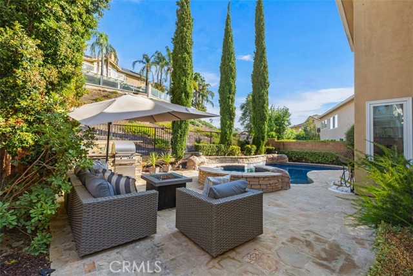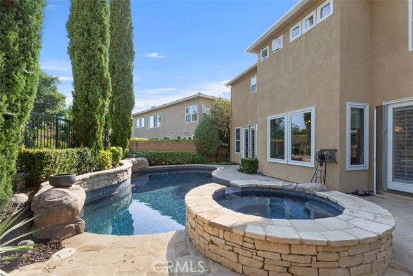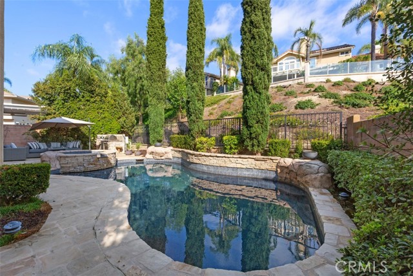19292 Jasper Hill Road, Lake Forest, CA 92679
- MLS#: OC24192586 ( Single Family Residence )
- Street Address: 19292 Jasper Hill Road
- Viewed: 2
- Price: $2,188,000
- Price sqft: $583
- Waterfront: No
- Year Built: 1992
- Bldg sqft: 3750
- Bedrooms: 5
- Total Baths: 5
- Full Baths: 5
- Garage / Parking Spaces: 3
- Days On Market: 504
- Additional Information
- County: ORANGE
- City: Lake Forest
- Zipcode: 92679
- Subdivision: Crestmont (csm)
- District: Saddleback Valley Unified
- Provided by: Veranda Realty
- Contact: Loretta Loretta

- DMCA Notice
-
DescriptionPrice Improvement for your big family or just big plans that require room? This is the house! This is the lowest priced 6th bedroom optional home with five FULL baths & Huge Loft in Orange County! This additional space to the already largest floorplan in the Crestmont tract was created with a room and full bath home addition the year after this property was built. Its an exceptional anomaly poised in the scenic community of Portola Hills. If not housing a large family, what would you do with the additional bedrooms? A guest room, craft room, gym, individual offices, a caregivers room, a podcast room, a sound proof music room & a meditation room are just some of the ideas weve received. The possibilities are endless! Be sure to schedule a showing to view this gorgeous home, its open floorplan, chefs kitchen with built in refrigerator + wine storage, luxe upgrades, hard wood floors, private pool & spa, exterior BBQ with dining area along with a generous three care, (side by side, not tandem) garage thats also upgraded with epoxy and custom cabinetry. To top this homes value off this property has NO MELLO ROOS TAX and a low HOA at just $160 per month. Were thrilled to offer this unmatched, extraordinary home for sale!
Property Location and Similar Properties
Contact Patrick Adams
Schedule A Showing
Features
Accessibility Features
- Low Pile Carpeting
Appliances
- Dishwasher
- Disposal
- Gas Range
- Microwave
- Refrigerator
- Water Line to Refrigerator
Architectural Style
- Traditional
Assessments
- None
Association Amenities
- Playground
Association Fee
- 160.00
Association Fee Frequency
- Monthly
Commoninterest
- Planned Development
Common Walls
- No Common Walls
Construction Materials
- Concrete
- Drywall Walls
- Stucco
Cooling
- Central Air
Country
- US
Days On Market
- 160
Door Features
- Double Door Entry
- French Doors
Eating Area
- Family Kitchen
- Dining Room
Entry Location
- Front
Fireplace Features
- Family Room
Flooring
- Carpet
- Wood
Garage Spaces
- 3.00
Heating
- Fireplace(s)
- Forced Air
Interior Features
- Built-in Features
- Cathedral Ceiling(s)
- Ceiling Fan(s)
- Crown Molding
- Granite Counters
- High Ceilings
- Open Floorplan
Laundry Features
- Individual Room
- Inside
Levels
- Two
Living Area Source
- Assessor
Lockboxtype
- Supra
Lockboxversion
- Supra BT LE
Lot Features
- 0-1 Unit/Acre
Parcel Number
- 60624203
Parking Features
- Direct Garage Access
- Driveway
- Garage
- Garage Faces Front
- Garage Door Opener
Patio And Porch Features
- Patio
Pool Features
- Private
Postalcodeplus4
- 1174
Property Type
- Single Family Residence
Roof
- Tile
School District
- Saddleback Valley Unified
Security Features
- Smoke Detector(s)
Sewer
- Public Sewer
Spa Features
- Private
Subdivision Name Other
- Crestmont (CSM)
Utilities
- Cable Available
- Electricity Connected
- Natural Gas Connected
- Sewer Connected
- Water Connected
View
- Neighborhood
Virtual Tour Url
- https://tours.previewfirst.com/ml/146157
Water Source
- Public
Year Built
- 1992
Year Built Source
- Estimated
