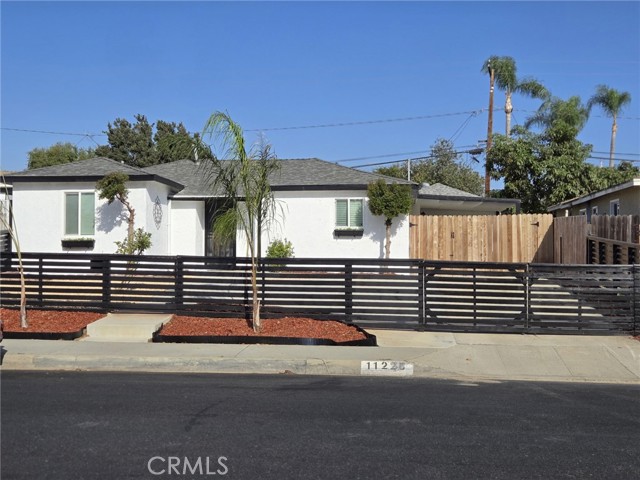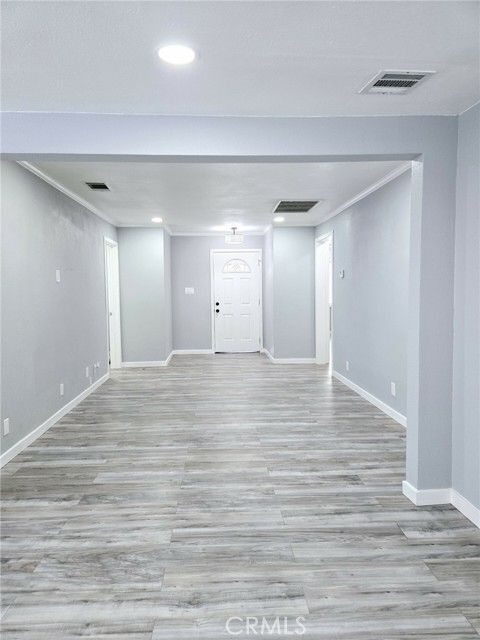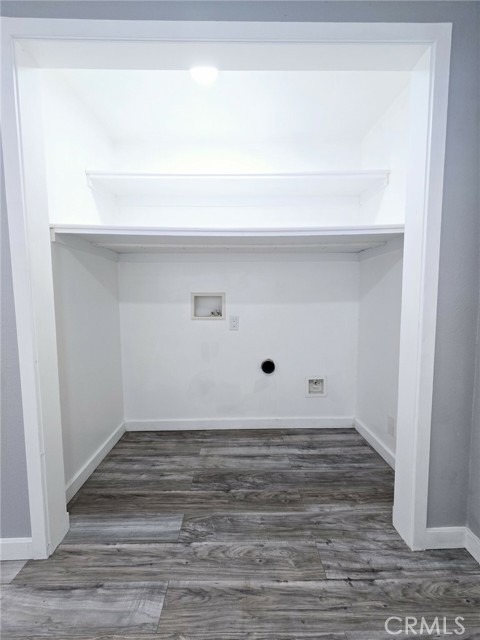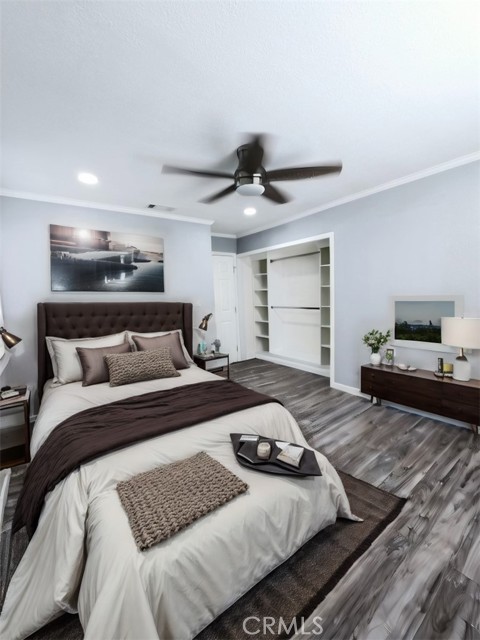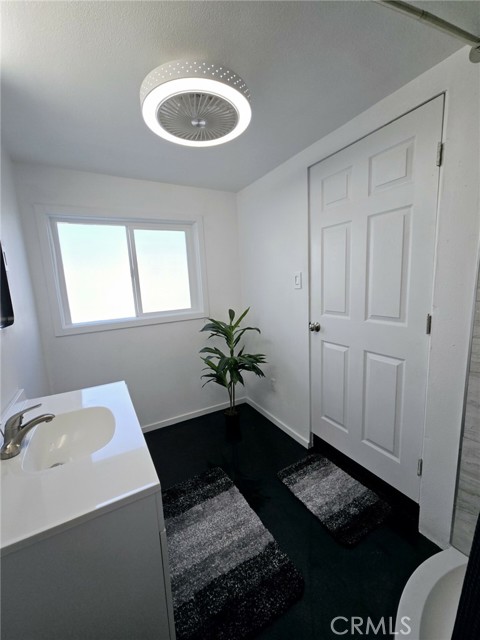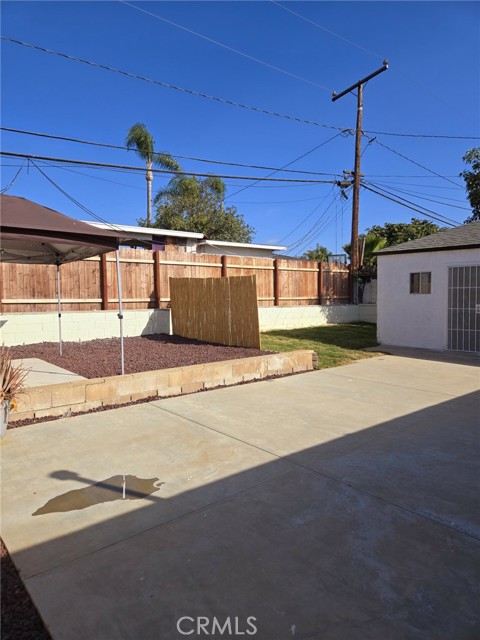11226 Leland Avenue, Whittier, CA 90605
- MLS#: GD24192694 ( Single Family Residence )
- Street Address: 11226 Leland Avenue
- Viewed: 1
- Price: $795,000
- Price sqft: $615
- Waterfront: Yes
- Wateraccess: Yes
- Year Built: 1952
- Bldg sqft: 1293
- Bedrooms: 3
- Total Baths: 2
- Full Baths: 2
- Garage / Parking Spaces: 1
- Days On Market: 61
- Additional Information
- County: LOS ANGELES
- City: Whittier
- Zipcode: 90605
- District: Whittier Union High
- High School: CALIFO
- Provided by: Lightning Real Estate
- Contact: Gregory Gregory

- DMCA Notice
-
DescriptionWelcome to 11226 Leland Ave. This beautiful single family home with a total 3 bedrooms and 2 full bathrooms has been completely updated inside and out. Spanning across a total of 1,293 square feet, this home provides ample space for everyday living and entertaining guests. The backyard space offers plenty of space for outdoor activities or relaxation. Upon arrival, you will be greeted by a custom wood gate which leads to your expansive drive way which provides convenient and ample parking for multiple cars. Step inside to find newly laminate floors throughout. Kitchen has been upated and includes shaker cabinets with plenty of storage, quartz counters, recessed lighting and stainless steel sink and appliances. Both bathrooms have been completed updated. There is an inside laundry area for added convenience. THE LIST OF UPGRADES INCLUDE THE FOLLOWING: New Roof, HVAC system, Copper plumbing, Electrical panel, Water main, Sewer main, Double paned windows, Interior doors, laminate floors, exterior paint, interior paint, front and rear yard landscaping. Located in a desirable neighborhood in Whittier, CA, this home offers convenience and accessibility to a variety of amenities, including shopping, dining, schools, and parks. With its prime location and upgraded features, 11226 Leland Ave. is a wonderful place to call home. Don't miss the opportunity to own a MOVE IN READY PROPERTY and all that it has to offer.
Property Location and Similar Properties
Contact Patrick Adams
Schedule A Showing
Features
Accessibility Features
- 2+ Access Exits
- 32 Inch Or More Wide Doors
- Doors - Swing In
- No Interior Steps
- Parking
Appliances
- Free-Standing Range
- Disposal
- Gas Range
- Gas Water Heater
- Microwave
- Water Heater
Assessments
- None
Association Fee
- 0.00
Commoninterest
- None
Common Walls
- No Common Walls
Construction Materials
- Drywall Walls
- Stucco
- Unknown
Cooling
- Central Air
Country
- US
Days On Market
- 57
Fencing
- New Condition
- Wood
Fireplace Features
- None
Flooring
- Laminate
Foundation Details
- Slab
Garage Spaces
- 1.00
Heating
- Central
High School
- CALIFO
Highschool
- California
Interior Features
- Block Walls
- Ceiling Fan(s)
- Copper Plumbing Full
- Crown Molding
- Quartz Counters
- Recessed Lighting
- Unfurnished
Laundry Features
- Gas & Electric Dryer Hookup
- In Closet
- Inside
Levels
- One
Living Area Source
- Taped
Lockboxtype
- None
Lot Features
- 0-1 Unit/Acre
- Back Yard
- Front Yard
- Landscaped
Parcel Number
- 8029025005
Parking Features
- Attached Carport
- Direct Garage Access
- Concrete
- Garage Faces Front
- Garage - Single Door
- Gated
- Public
Pool Features
- None
Postalcodeplus4
- 3713
Property Type
- Single Family Residence
Property Condition
- Turnkey
- Updated/Remodeled
Road Surface Type
- Paved
Roof
- Composition
School District
- Whittier Union High
Security Features
- Carbon Monoxide Detector(s)
- Smoke Detector(s)
Sewer
- Public Sewer
Utilities
- Cable Available
- Natural Gas Available
- Sewer Connected
- Water Available
View
- None
Water Source
- Public
Year Built
- 1952
Year Built Source
- Assessor
Zoning
- LCR1YY

