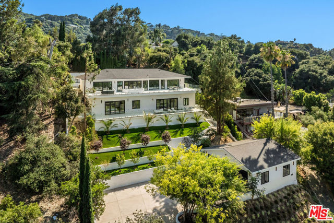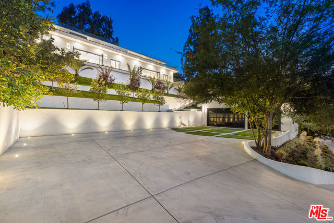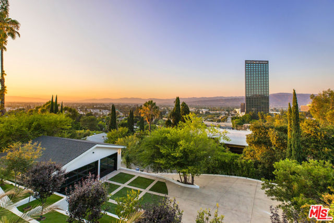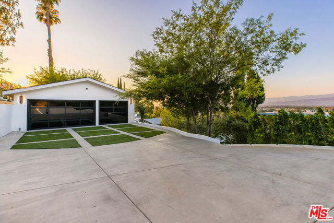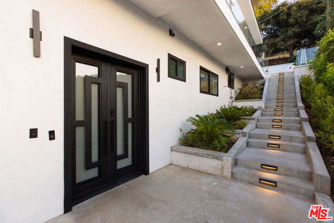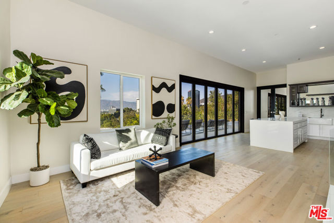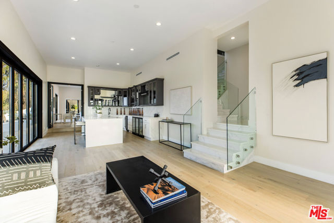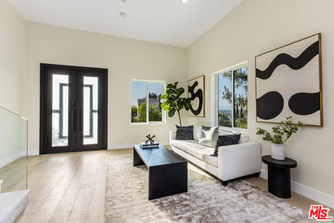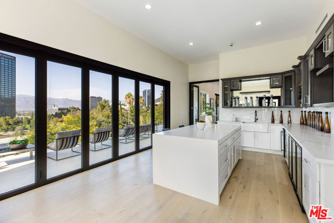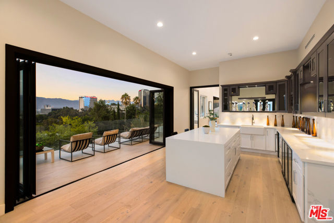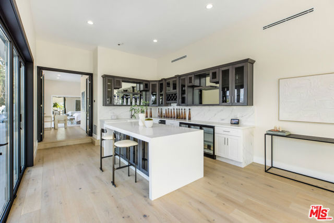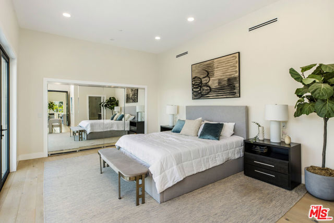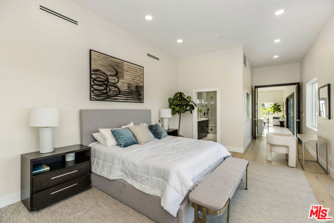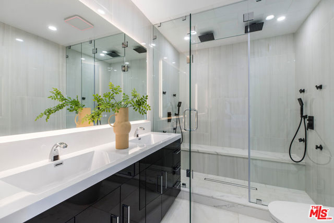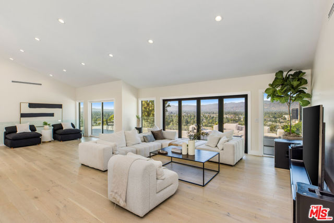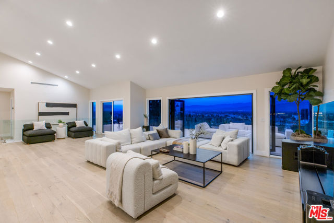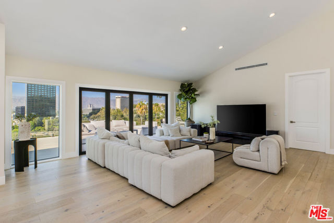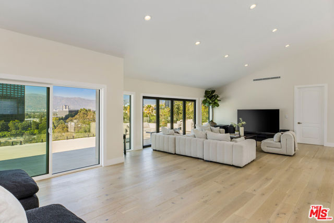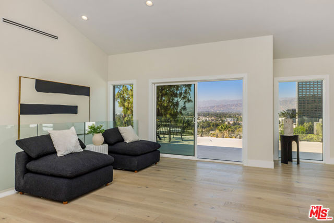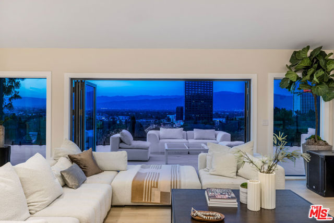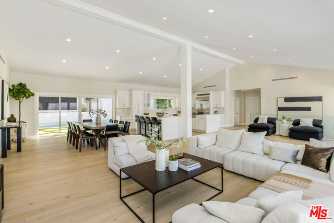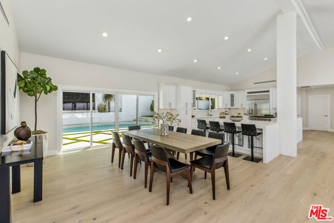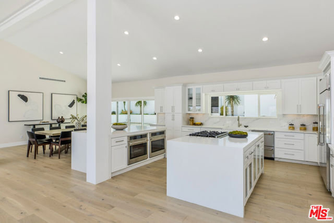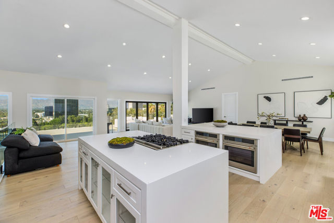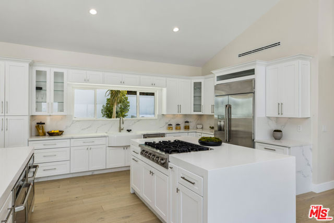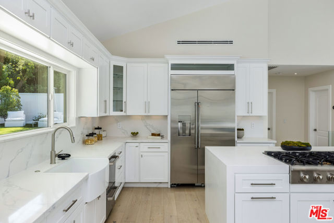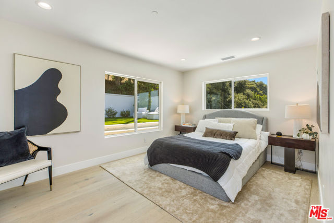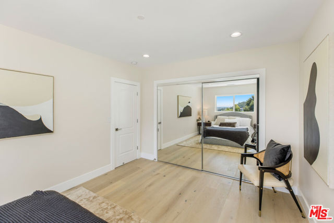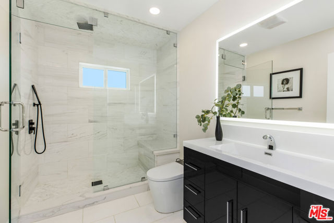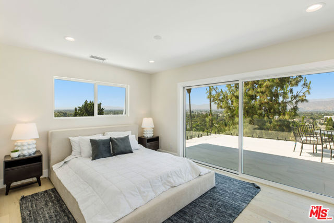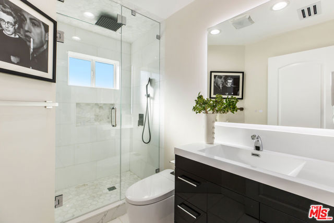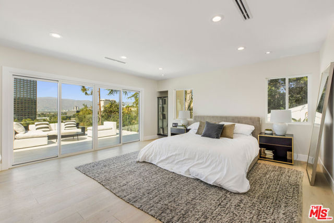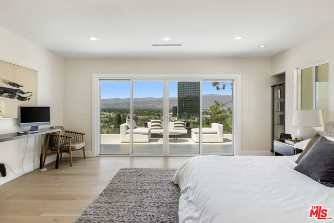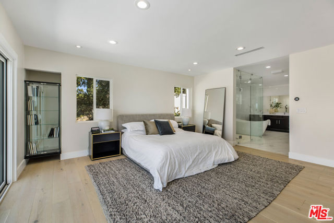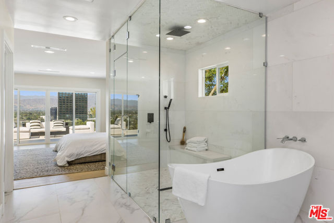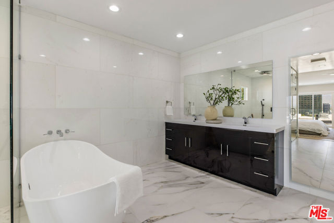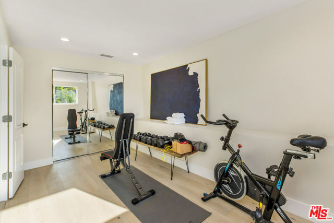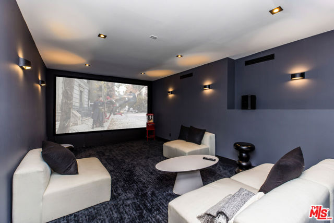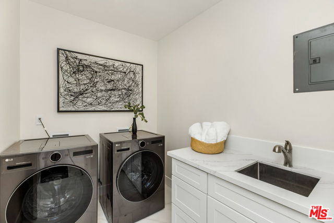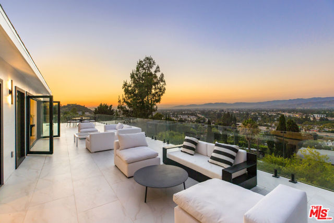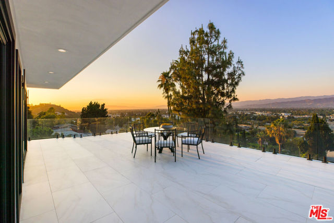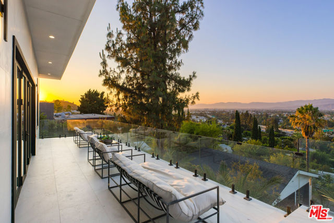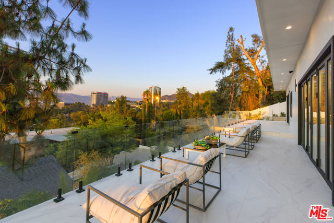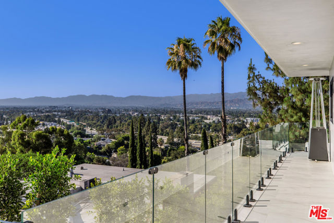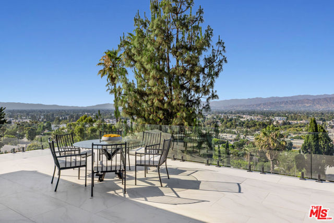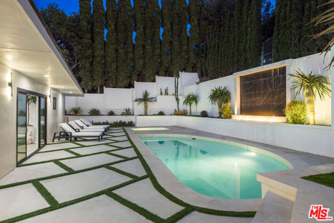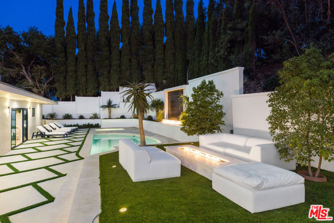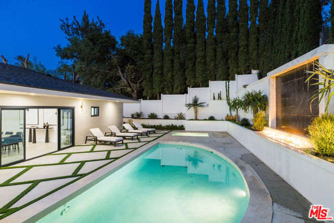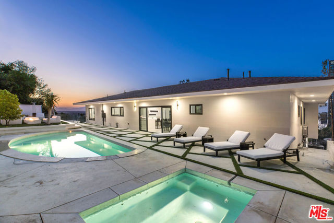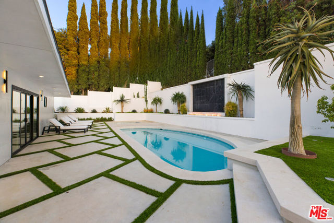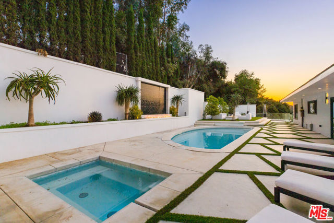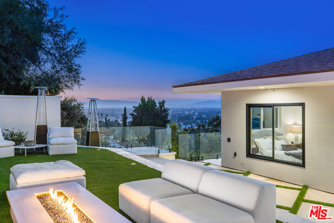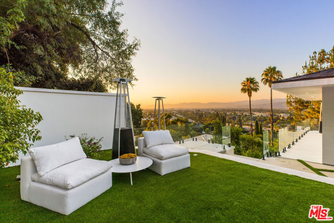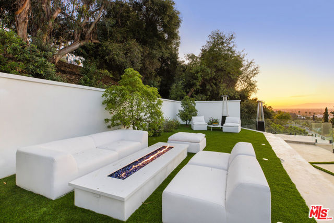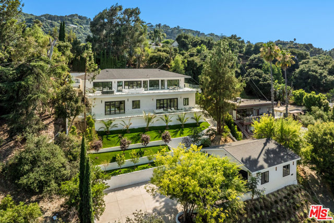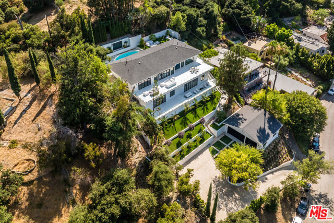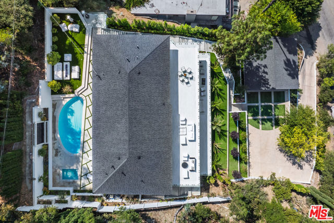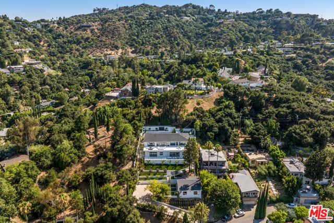3929 Fredonia Drive, Los Angeles, CA 90068
- MLS#: 24440466 ( Single Family Residence )
- Street Address: 3929 Fredonia Drive
- Viewed: 1
- Price: $4,195,000
- Price sqft: $845
- Waterfront: No
- Year Built: 1951
- Bldg sqft: 4963
- Bedrooms: 5
- Total Baths: 4
- Full Baths: 4
- Garage / Parking Spaces: 6
- Days On Market: 307
- Additional Information
- County: LOS ANGELES
- City: Los Angeles
- Zipcode: 90068
- District: Los Angeles Unified
- Provided by: Douglas Elliman
- Contact: Peshiman Peshiman

- DMCA Notice
-
DescriptionWelcome to 3929 Fredonia Drive, Studio City, California. This newly renovated luxury home sits on a spacious half acre lot and offers 4,963 sq. ft. of living space, with an additional 3,000 sq. ft. of indoor/outdoor balcony areas. The property boasts stunning city light views and direct vistas of Universal City Studios, enhancing its appeal. The residence features 5 bedrooms, 3 bathrooms, a 6 car garage, a swimming pool, a spa, a movie theater, and a gym. The expansive driveway accommodates over 12 cars, while the grounds offer off street parking for additional vehicles. Each bedroom is designed to take advantage of breathtaking views, with five large bi folding and sliding doors throughout. The home's layout includes an open floor plan with high ceilings. Both upper and lower levels are connected by an internal stairway and can also function as separate living spaces with their own entrances. This unique hillside retreat combines modern luxury with exceptional design and is nestled away from the city but just minutes from its vibrant life.
Property Location and Similar Properties
Contact Patrick Adams
Schedule A Showing
Features
Appliances
- Dishwasher
- Disposal
- Microwave
- Refrigerator
- Vented Exhaust Fan
- Gas Cooktop
- Double Oven
Architectural Style
- Modern
Common Walls
- No Common Walls
Construction Materials
- Concrete
- Glass
- Stucco
Cooling
- Central Air
Country
- US
Door Features
- Double Door Entry
- Sliding Doors
Fireplace Features
- None
Garage Spaces
- 6.00
Heating
- Central
- Forced Air
Interior Features
- Bar
- High Ceilings
- Living Room Balcony
- Living Room Deck Attached
- Open Floorplan
- Recessed Lighting
- Wet Bar
Laundry Features
- Washer Included
- Dryer Included
- Inside
- Individual Room
Levels
- Two
Living Area Source
- Appraiser
Parcel Number
- 2380002033
Parking Features
- Driveway Down Slope From Street
Patio And Porch Features
- Deck
Pool Features
- In Ground
- Private
Postalcodeplus4
- 1213
Property Type
- Single Family Residence
Property Condition
- Updated/Remodeled
Roof
- Composition
- Shingle
School District
- Los Angeles Unified
Security Features
- Smoke Detector(s)
Sewer
- Other
Spa Features
- Private
- Heated
- In Ground
Uncovered Spaces
- 12.00
View
- City Lights
Window Features
- Double Pane Windows
Year Built
- 1951
Year Built Source
- Seller
Zoning
- LAR1
