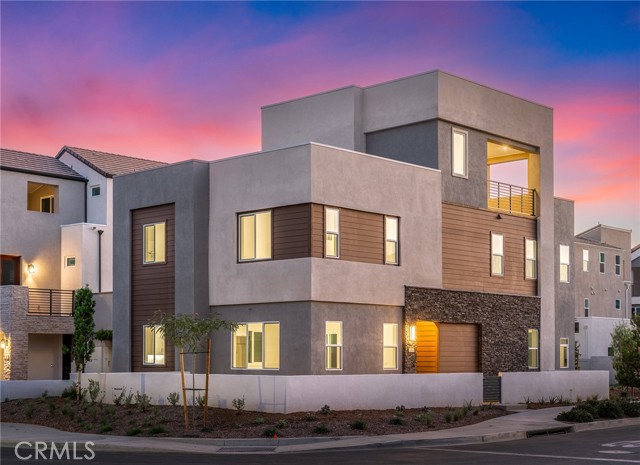99 Sawbuck , Irvine, CA 92618
- MLS#: OC24192772 ( Condominium )
- Street Address: 99 Sawbuck
- Viewed: 1
- Price: $2,398,000
- Price sqft: $749
- Waterfront: No
- Year Built: 2024
- Bldg sqft: 3203
- Bedrooms: 4
- Total Baths: 5
- Full Baths: 4
- 1/2 Baths: 1
- Garage / Parking Spaces: 2
- Days On Market: 305
- Additional Information
- County: ORANGE
- City: Irvine
- Zipcode: 92618
- Subdivision: Other (othr)
- Building: Other (othr)
- District: Saddleback Valley Unified
- Elementary School: RANCAN
- Middle School: SERINT
- High School: ELTOR
- Provided by: Pinnacle Real Estate Group
- Contact: Frank Frank

- DMCA Notice
-
DescriptionBe the first to live in this brand new, BIG house located in Irvine's newest and most sought after neighborhood! The ground floor features a living room with corner sliding doors and glass panels that open to an outdoor space. Adjacent to it are a garage, a storage closet, and a bedroom with an attached restroom. The gourmet kitchen area boasts white cabinets, a large center island, stainless steel appliances, ceiling lights, and multiple windows. The second floor is thoughtfully designed for both comfort and functionality. It features a spacious open area. Adjacent to this space is a convenient laundry room and a walk in pantry for ample storage. This floor also includes two well appointed bedrooms. The primary bedroom features an en suite bathroom with modern fixtures, a large vanity, and a walk in shower or soaking tub. The second bedroom is comfortable and has access to a nearby full bathroom, perfect for guests or as a secondary master suite. Solar for lease The third floor is a standout feature of this home, offering a cozy living room. This space directly connected to a balcony, where you can relax with a morning coffee, or entertain guests under the stars. Just minutes from Irvine Spectrum and The Great Park, with community pools, parks, and schools within walking distance. Dont miss the chance to see this incredible home today!
Property Location and Similar Properties
Contact Patrick Adams
Schedule A Showing
Features
Appliances
- 6 Burner Stove
- Dishwasher
- Disposal
- Gas Oven
- Gas Range
- Microwave
Assessments
- Special Assessments
- CFD/Mello-Roos
Association Amenities
- Pool
- Spa/Hot Tub
- Fire Pit
- Barbecue
- Playground
- Dog Park
- Dock
- Tennis Court(s)
- Biking Trails
- Hiking Trails
- Clubhouse
Association Fee
- 260.00
Association Fee Frequency
- Monthly
Commoninterest
- Planned Development
Common Walls
- No Common Walls
Cooling
- Central Air
Country
- US
Days On Market
- 73
Eating Area
- Dining Room
- In Kitchen
- In Living Room
Electric
- Standard
Elementary School
- RANCAN
Elementaryschool
- Rancho Canada
Fencing
- Block
Fireplace Features
- None
Flooring
- Carpet
- Tile
Garage Spaces
- 2.00
Heating
- Central
High School
- ELTOR
Highschool
- El Toro
Interior Features
- Balcony
- Granite Counters
- Open Floorplan
- Pantry
Laundry Features
- Individual Room
- Inside
Levels
- Three Or More
Lockboxtype
- Combo
Lot Features
- Yard
Middle School
- SERINT
Middleorjuniorschool
- Serrano Intermediate
Parcel Number
- 88888888
Parking Features
- Garage
- Street
Pool Features
- Association
- Community
Property Type
- Condominium
Road Surface Type
- Paved
School District
- Saddleback Valley Unified
Sewer
- Public Sewer
Spa Features
- Association
- Community
Subdivision Name Other
- Luna Park
Utilities
- Cable Available
- Electricity Available
- Natural Gas Available
- Water Available
View
- City Lights
- Meadow
- Mountain(s)
- Neighborhood
Water Source
- Public
Year Built
- 2024
Year Built Source
- Builder


