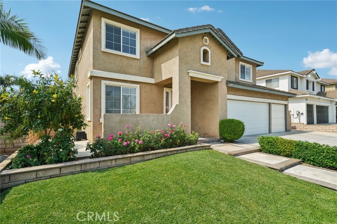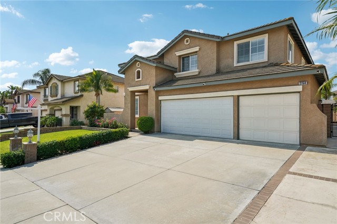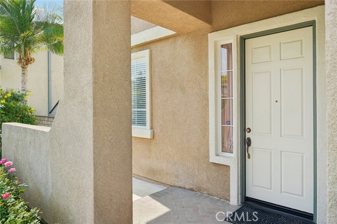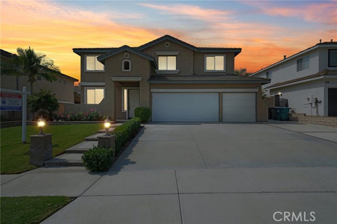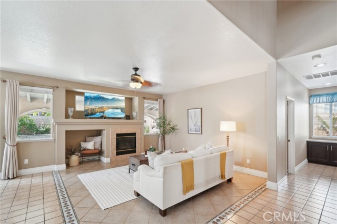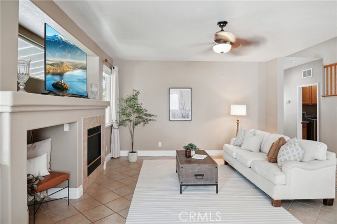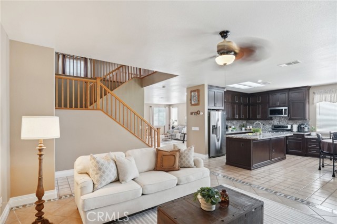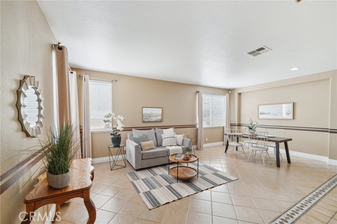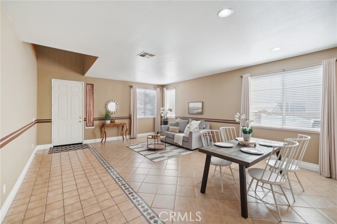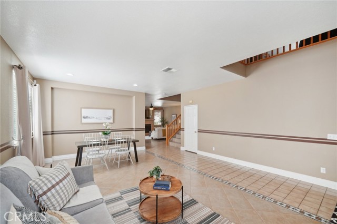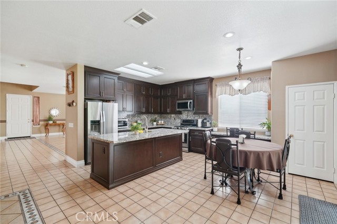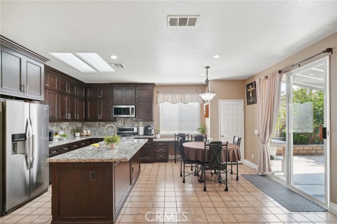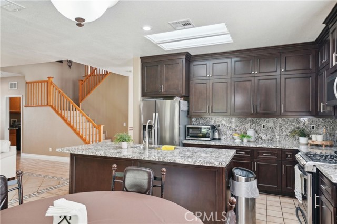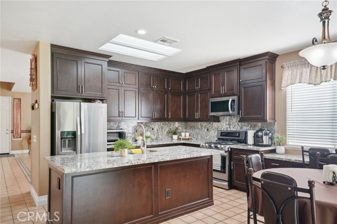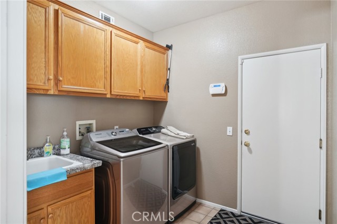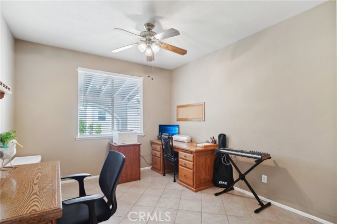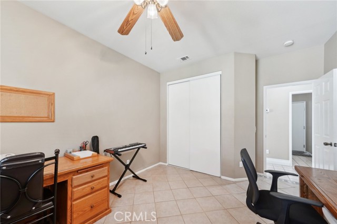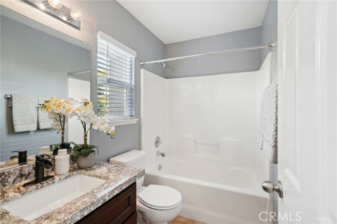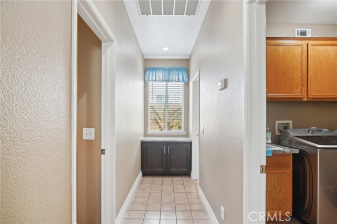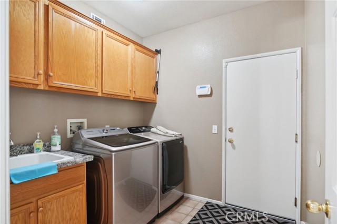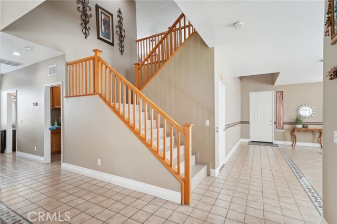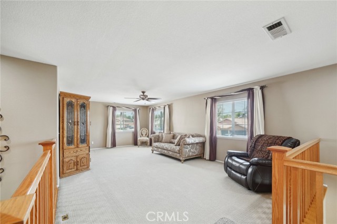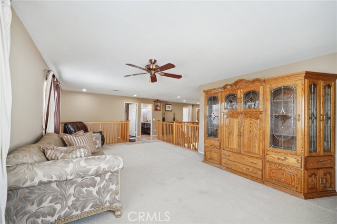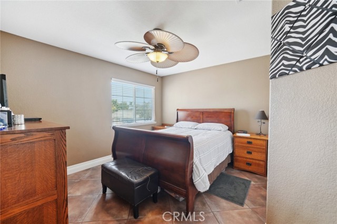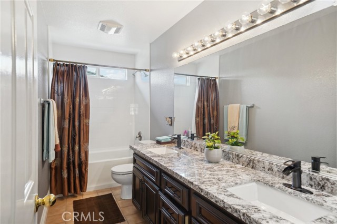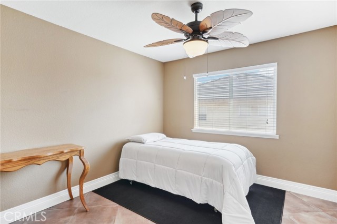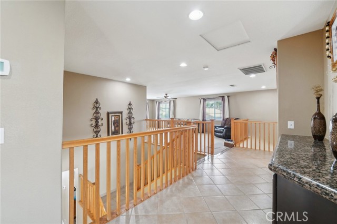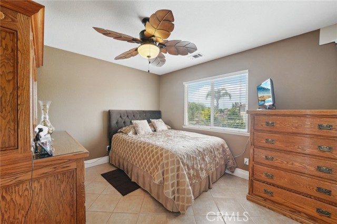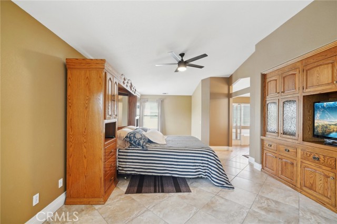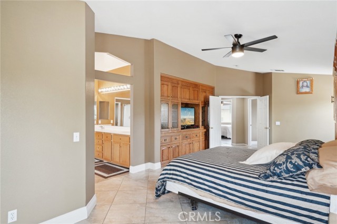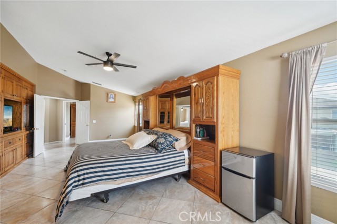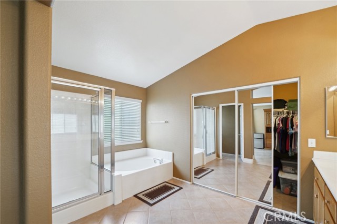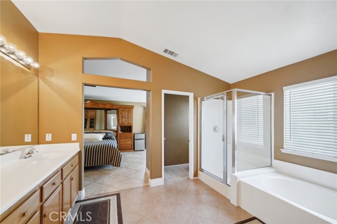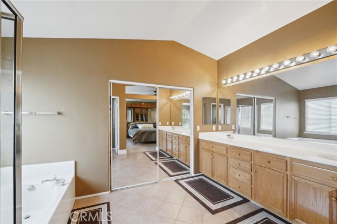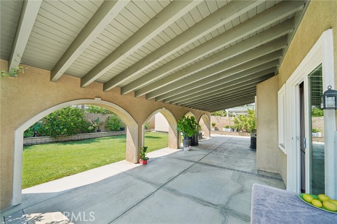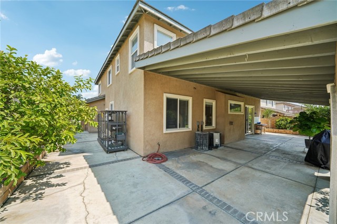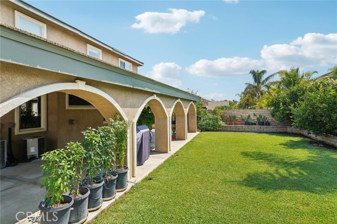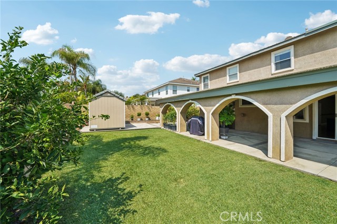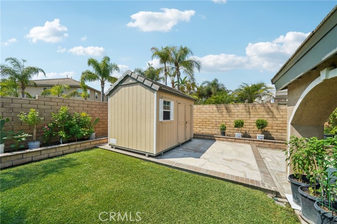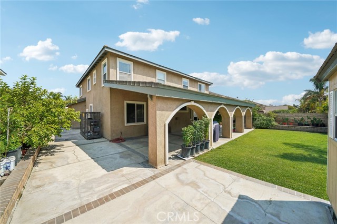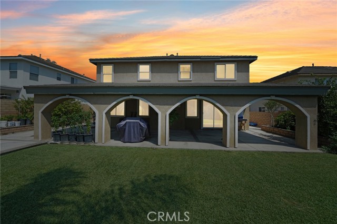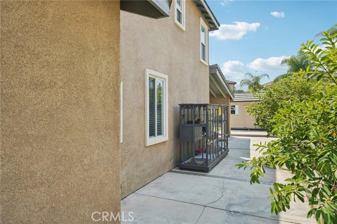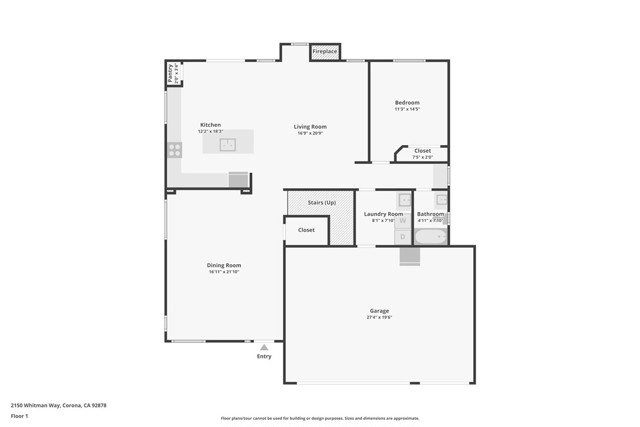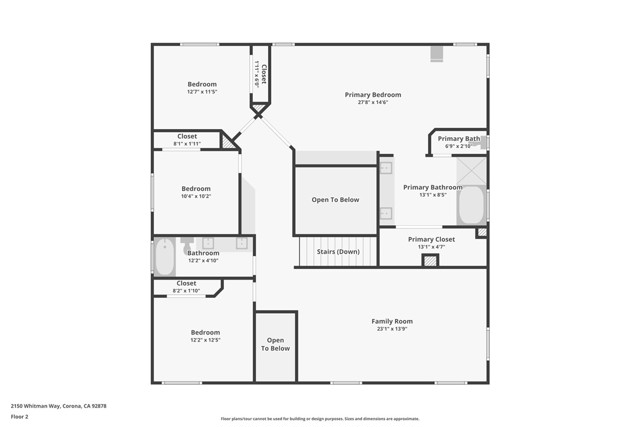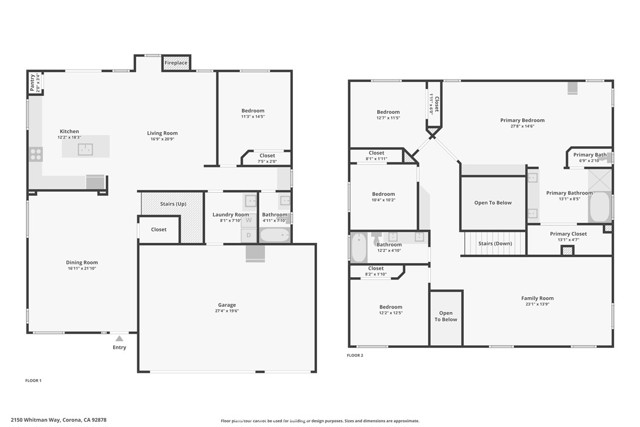2150 Whitman Way, Corona, CA 92878
- MLS#: IV24192912 ( Single Family Residence )
- Street Address: 2150 Whitman Way
- Viewed: 2
- Price: $960,000
- Price sqft: $317
- Waterfront: Yes
- Wateraccess: Yes
- Year Built: 1998
- Bldg sqft: 3032
- Bedrooms: 5
- Total Baths: 3
- Full Baths: 3
- Garage / Parking Spaces: 3
- Days On Market: 61
- Additional Information
- County: RIVERSIDE
- City: Corona
- Zipcode: 92878
- Subdivision: Other (othr)
- District: Corona Norco Unified
- Elementary School: GEOWAS
- Middle School: AUBURN
- High School: NORCO
- Provided by: RE/MAX CHAMPIONS
- Contact: SONIA SONIA

- DMCA Notice
-
DescriptionWelcome to this stunning five bedroom, three bath, two story home that exudes warmth and comfort. Impeccably maintained, this home feels better than new, with several areas that have never even been lived in. The inviting interior boasts an open floor plan that flows seamlessly, perfect for both everyday living and entertaining. A spacious, oversized loft offers flexibility and can easily be converted into a sixth bedroom if desired. Outside, you'll find a gorgeous covered patio that stretches the entire length of the house, providing a serene space for outdoor gatherings, barbecues, and family time. The large backyard is ideal for creating cherished memories. Storage shed is included with the sale. This location is perfect for commuting to Orange County and located in the award winning Norco/Corona School District. Shopping and recreationalfacilities close by. NO HOA. Home is truly move in ready and priced to sell. It shows beautifully and is just waiting for its new owner to make it their own.
Property Location and Similar Properties
Contact Patrick Adams
Schedule A Showing
Features
Accessibility Features
- 2+ Access Exits
- 32 Inch Or More Wide Doors
- 36 Inch Or More Wide Halls
- 48 Inch Or More Wide Halls
- Doors - Swing In
- Entry Slope Less Than 1 Foot
Appliances
- Disposal
- Gas Oven
- Gas Range
- Gas Cooktop
- Gas Water Heater
- High Efficiency Water Heater
- Microwave
- Vented Exhaust Fan
- Water Heater
- Water Line to Refrigerator
Architectural Style
- Spanish
Assessments
- Unknown
Association Fee
- 0.00
Commoninterest
- None
Common Walls
- No Common Walls
Construction Materials
- Concrete
- Drywall Walls
- Frame
- Plaster
- Stucco
Cooling
- Central Air
- Dual
- ENERGY STAR Qualified Equipment
- Gas
Country
- US
Days On Market
- 94
Direction Faces
- Northeast
Door Features
- Mirror Closet Door(s)
- Sliding Doors
Eating Area
- Area
- Breakfast Counter / Bar
- Breakfast Nook
- Family Kitchen
- Dining Room
- In Kitchen
Electric
- 220 Volts in Laundry
- Electricity - On Property
Elementary School
- GEOWAS
Elementaryschool
- George Washington
Entry Location
- Floor
Fencing
- Block
- Excellent Condition
Fireplace Features
- Family Room
- Gas
Flooring
- Carpet
- Tile
Foundation Details
- Slab
Garage Spaces
- 3.00
Heating
- Central
- ENERGY STAR Qualified Equipment
- Fireplace(s)
- Natural Gas
High School
- NORCO
Highschool
- Norco
Interior Features
- Ceiling Fan(s)
- Copper Plumbing Full
- Granite Counters
- High Ceilings
- Open Floorplan
- Pantry
- Phone System
- Recessed Lighting
- Storage
- Two Story Ceilings
- Unfurnished
Laundry Features
- Gas Dryer Hookup
- Individual Room
- Inside
- Washer Hookup
Levels
- Two
Living Area Source
- Assessor
Lockboxtype
- None
Lot Features
- Back Yard
- Front Yard
- Garden
- Lawn
- Sprinkler System
- Sprinklers In Front
- Sprinklers In Rear
- Sprinklers Manual
- Sprinklers On Side
- Sprinklers Timer
- Yard
Middle School
- AUBURN
Middleorjuniorschool
- Auburndale
Other Structures
- Shed(s)
Parcel Number
- 121522015
Parking Features
- Direct Garage Access
- Driveway
- Concrete
- Driveway Up Slope From Street
- Garage
- Garage Faces Front
- Garage - Two Door
- Parking Space
Patio And Porch Features
- Concrete
- Covered
- Patio
- Patio Open
- Porch
- Front Porch
- Rear Porch
- Tile
- Wood
Pool Features
- None
Postalcodeplus4
- 5484
Property Type
- Single Family Residence
Property Condition
- Turnkey
Road Frontage Type
- City Street
Road Surface Type
- Paved
Roof
- Tile
School District
- Corona-Norco Unified
Security Features
- Carbon Monoxide Detector(s)
- Smoke Detector(s)
Sewer
- Private Sewer
Spa Features
- None
Subdivision Name Other
- other
Utilities
- Cable Available
- Cable Connected
- Electricity Available
- Electricity Connected
- Natural Gas Available
- Natural Gas Connected
- Phone Available
- Phone Connected
- Sewer Available
- Sewer Connected
- Underground Utilities
- Water Available
- Water Connected
View
- Neighborhood
Virtual Tour Url
- https://media.showingtimeplus.com/sites/bepwovr/unbranded
Water Source
- Public
Window Features
- Blinds
- Drapes
- Insulated Windows
- Screens
Year Built
- 1998
Year Built Source
- Assessor

