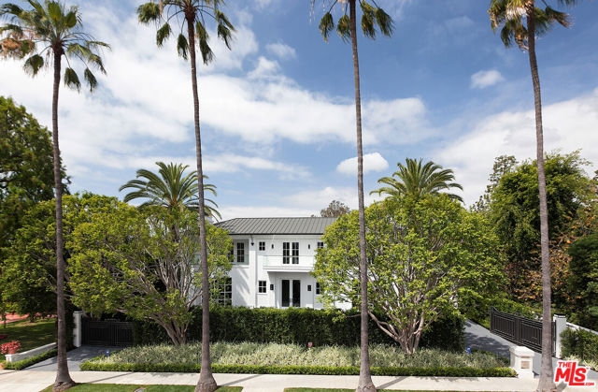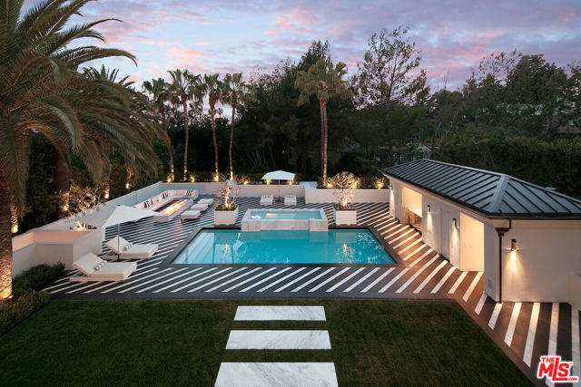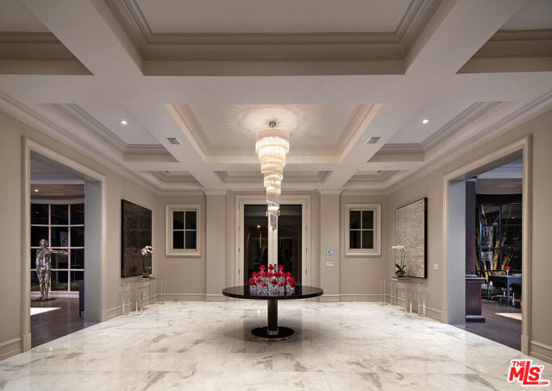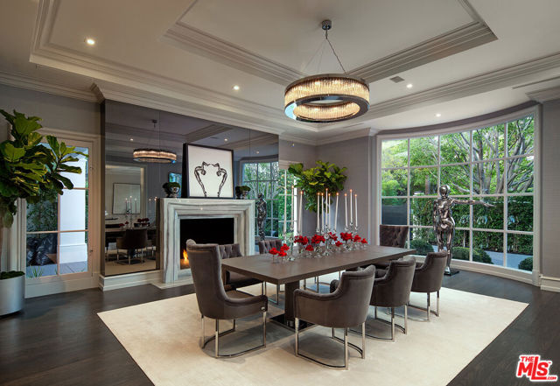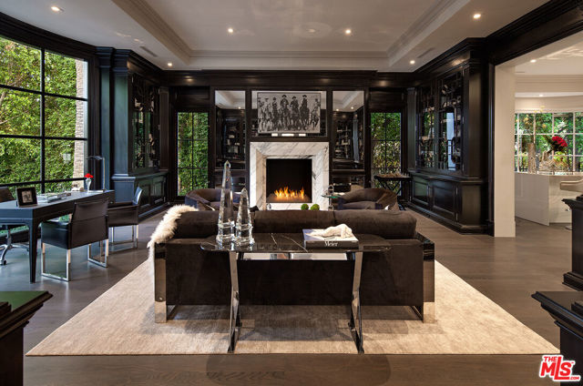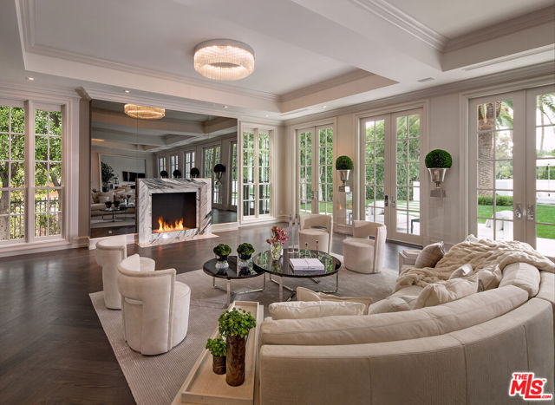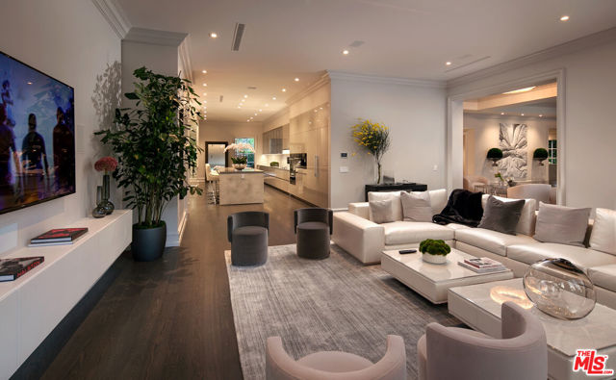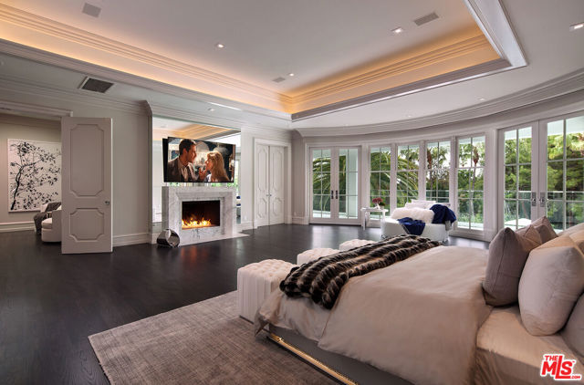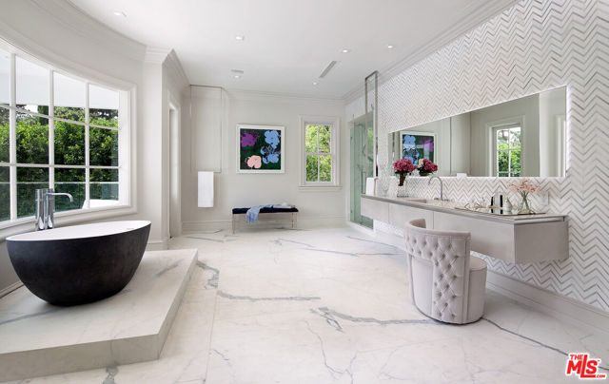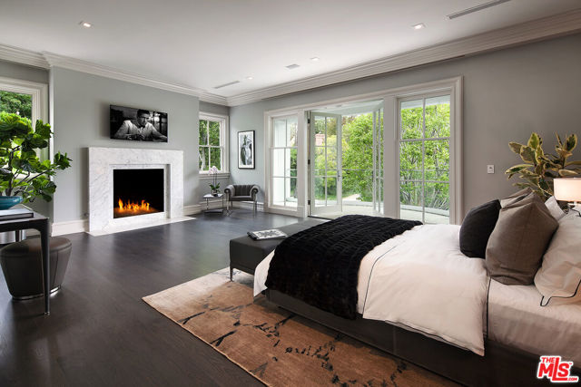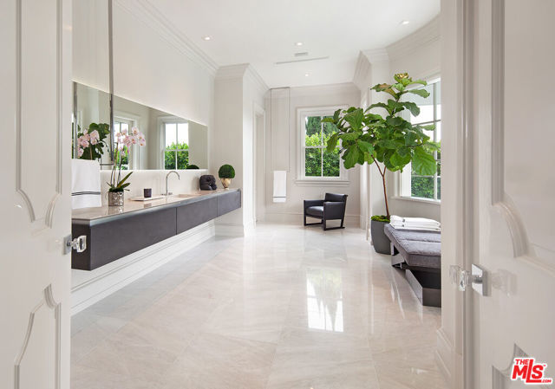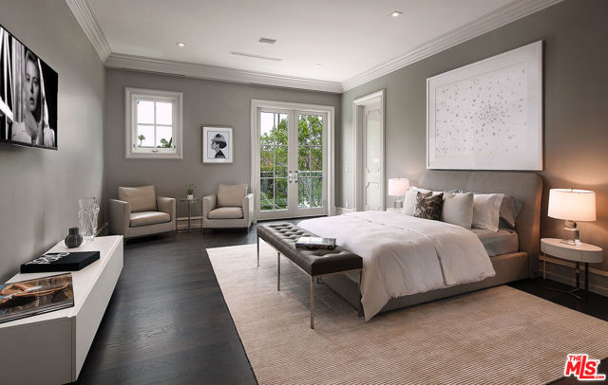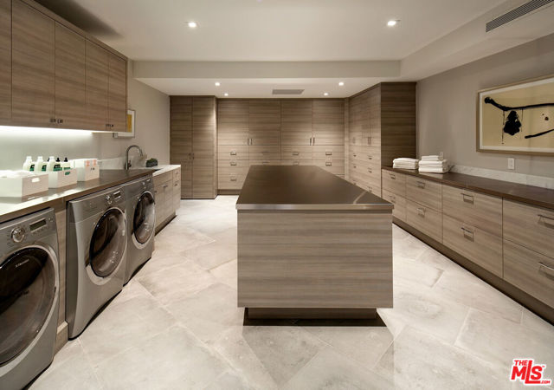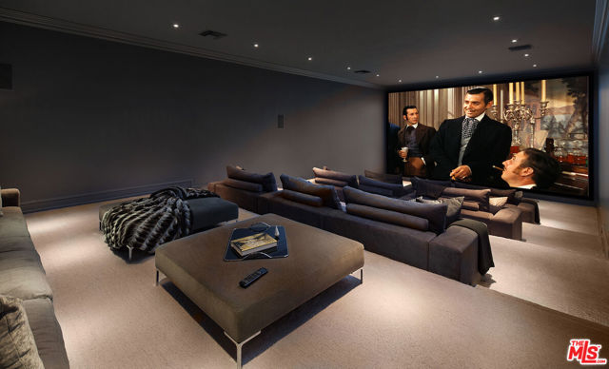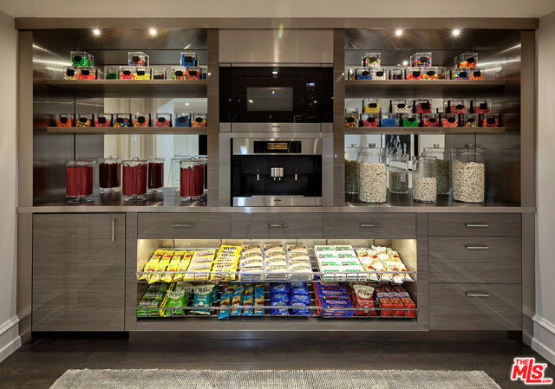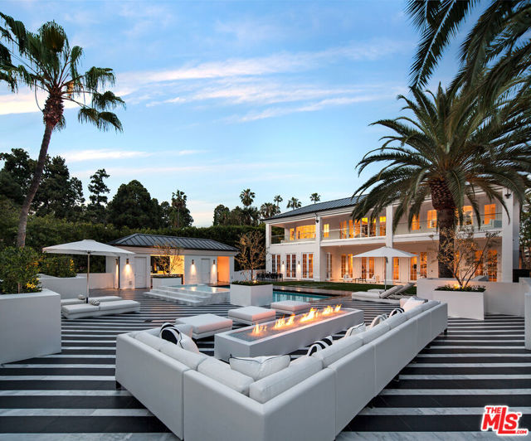917 Crescent Drive, Beverly Hills, CA 90210
- MLS#: 24440371 ( Single Family Residence )
- Street Address: 917 Crescent Drive
- Viewed: 10
- Price: $48,000,000
- Price sqft: $3,129
- Waterfront: No
- Year Built: 1992
- Bldg sqft: 15338
- Bedrooms: 6
- Total Baths: 10
- Full Baths: 9
- 1/2 Baths: 1
- Garage / Parking Spaces: 20
- Days On Market: 439
- Additional Information
- County: LOS ANGELES
- City: Beverly Hills
- Zipcode: 90210
- Provided by: Douglas Elliman of California, Inc.
- Contact: Joshua Joshua

- DMCA Notice
-
DescriptionSituated next to the iconic Beverly Hills Hotel, this Estate exudes sophistication and cutting edge design. Its open floor plan and expansive spaces are perfect for entertaining on a grand scale. The main residence boasts a formal living room framed by 10 sets of French doors, a beautifully paneled library, an elegant dining room, and a gourmet kitchen. The family room and cocktail bar, complete with a display wine cellar, enhance the home's luxurious appeal. The primary suite is a private retreat, offering dual baths that open to a large terrace, as well as extravagant walk in closets. The guest house includes a state of the art cinema, Miele equipped concession bar, gym, staff quarters and an expansive garage. Set in an unparalleled Beverly Hills location, this estate offers the ultimate city living experience.
Property Location and Similar Properties
Contact Patrick Adams
Schedule A Showing
Features
Appliances
- Barbecue
- Dishwasher
- Disposal
- Microwave
- Refrigerator
Architectural Style
- Contemporary
Baths Total
- 10
Common Walls
- No Common Walls
Cooling
- Central Air
Country
- US
Eating Area
- Breakfast Counter / Bar
- Dining Room
- In Kitchen
Fireplace Features
- Den
- Dining Room
- Gas
- Living Room
- Primary Bedroom
- Fire Pit
Flooring
- Carpet
- Wood
Garage Spaces
- 4.00
Heating
- Central
Interior Features
- Open Floorplan
Laundry Features
- Washer Included
- Dryer Included
- Individual Room
Levels
- Two
Living Area Source
- Appraiser
Other Structures
- Guest House
Parcel Number
- 4344014018
Parking Features
- Gated
- Garage
- Guest
Pool Features
- Heated
- In Ground
- Private
Postalcodeplus4
- 2801
Property Type
- Single Family Residence
Security Features
- Gated Community
Sewer
- Other
Spa Features
- Heated
- In Ground
- Private
View
- Trees/Woods
- Pool
Views
- 10
Year Built
- 1992
Zoning
- BHR1*
