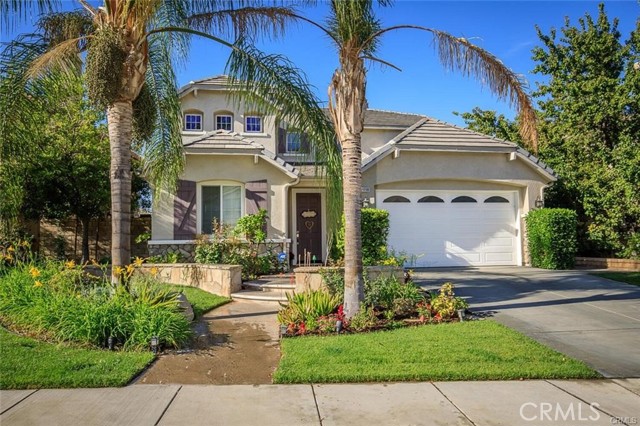19668 Mathilde Lane, Saugus, CA 91350
- MLS#: GD24194829 ( Single Family Residence )
- Street Address: 19668 Mathilde Lane
- Viewed: 5
- Price: $1,090,000
- Price sqft: $351
- Waterfront: No
- Year Built: 2005
- Bldg sqft: 3108
- Bedrooms: 4
- Total Baths: 3
- Full Baths: 3
- Garage / Parking Spaces: 3
- Days On Market: 222
- Additional Information
- County: LOS ANGELES
- City: Saugus
- Zipcode: 91350
- Subdivision: Montage (mtage)
- District: William S. Hart Union
- Provided by: Vantage View Realty, Inc.
- Contact: Peter Peter

- DMCA Notice
-
DescriptionBeautiful nicely sized spacious home with 180 degree panoramic views! Step inside this warm and inviting infamous floor plan with custom touches and exceptional finishes. First floor features an open living room with high ceilings, dining area, family room with a cozy fireplace, sprawling kitchen and a nicely sized extra/guest bedroom and bathroom. Kitchen highlights include upgraded cabinets, granite counter tops, ample pantry cabients, stainless steel applances, and a functional island perfect for a chef. Second level includes a seperate laundry room, large primary bedroom with a fire place and huge walk in closet and a nicely sized balcony/deck, 2 additional bedrooms and 2 bathrooms. Lastly you will find the perfect sized backyard with built in covered bbq area, a relaxing jacuizzi overlooking the amazing view, gazebo area for hanging out and nicely manicured grass area making this yard great for entertaining. 3 car direct access garage, great curb appeal, and no mello roos are just a few more things to mention...Come and see for yourselves!
Property Location and Similar Properties
Contact Patrick Adams
Schedule A Showing
Features
Assessments
- None
Association Amenities
- Pool
- Spa/Hot Tub
- Barbecue
- Picnic Area
Association Fee
- 130.00
Association Fee2
- 48.00
Association Fee2 Frequency
- Monthly
Association Fee Frequency
- Monthly
Commoninterest
- Planned Development
Common Walls
- No Common Walls
Cooling
- Central Air
Country
- US
Days On Market
- 65
Entry Location
- First Floor
Fireplace Features
- Family Room
- Primary Bedroom
Garage Spaces
- 3.00
Heating
- Central
Laundry Features
- Dryer Included
- Individual Room
- Washer Hookup
- Washer Included
Levels
- Two
Living Area Source
- Assessor
Lockboxtype
- Call Listing Office
Lot Features
- 0-1 Unit/Acre
Parcel Number
- 2812079030
Pool Features
- Association
- Community
Postalcodeplus4
- 3884
Property Type
- Single Family Residence
School District
- William S. Hart Union
Sewer
- Public Sewer
Spa Features
- Above Ground
Subdivision Name Other
- Montage (MTAGE)
View
- City Lights
- Mountain(s)
- Panoramic
Water Source
- Public
Year Built
- 2005
Year Built Source
- Assessor
Zoning
- LCA21*



































