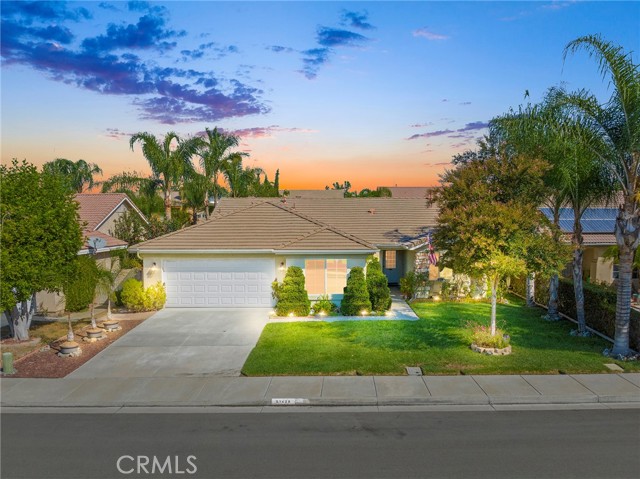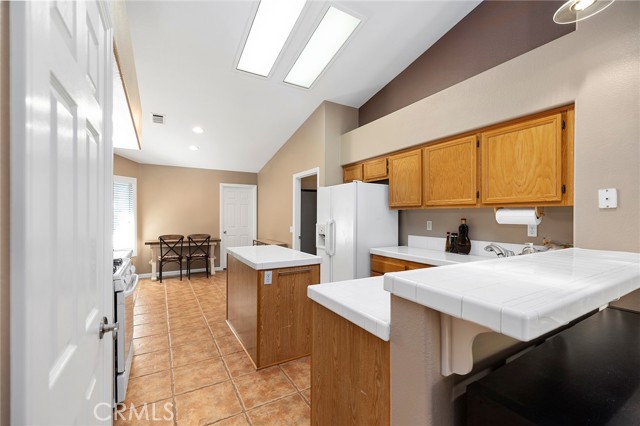31628 Loire Drive, Winchester, CA 92596
- MLS#: SW24193916 ( Single Family Residence )
- Street Address: 31628 Loire Drive
- Viewed: 1
- Price: $609,900
- Price sqft: $362
- Waterfront: Yes
- Wateraccess: Yes
- Year Built: 2001
- Bldg sqft: 1684
- Bedrooms: 4
- Total Baths: 2
- Full Baths: 2
- Garage / Parking Spaces: 4
- Days On Market: 60
- Additional Information
- County: RIVERSIDE
- City: Winchester
- Zipcode: 92596
- District: Temecula Unified
- Elementary School: SULAVO
- Middle School: BELVIS
- High School: CHAPAR
- Provided by: First Team Real Estate
- Contact: Glenn Glenn

- DMCA Notice
-
DescriptionLOCATION, LOCATION, LOCATION TEMECULA SCHOOLS: Beautiful single story 4 bedroom, 2 bath home with a great floorplan and large back yard for family entertainment, only $609,900! Lovely, open concept home with low taxes and low HOAs! The high, vaulted ceilings give a feeling of generous space, with hard floors everywhere but the bedrooms! Many upgrades over the years, including newer doors, ceiling fans, fixtures, furnace, windows, and mirrored closet doors. The unique, large Great Room is the heart of the home and could be used for cozy living around the fire place, and formal dining, with slider to the patio and large. xeriscaped back yard! The large kitchen, which is open to the Great Room, has eat in casual dining with direct access to the large bedroom #2. The primary bedroom features an en suite remodeled bath with soaker tub, separate large shower and walk in closet, plus slider to the patio. With a split concept for privacy, the last two good sized bedrooms are on the opposite side of the home and share the full guest bathroom. This home is less than a mile to the Elementary School past Primrose Park. Minutes to the shopping center, new library, the Golf Course at Rancho California, Diamond Valley Lake, the Temecula Wine Country and Pechanga!
Property Location and Similar Properties
Contact Patrick Adams
Schedule A Showing
Features
Accessibility Features
- None
Appliances
- Dishwasher
- Disposal
- Gas Range
- Gas Water Heater
- Microwave
Assessments
- Special Assessments
Association Amenities
- Management
Association Fee
- 120.00
Association Fee2
- 38.00
Association Fee2 Frequency
- Monthly
Association Fee Frequency
- Annually
Commoninterest
- Planned Development
Common Walls
- No Common Walls
Construction Materials
- Frame
- Stucco
Cooling
- Central Air
Country
- US
Days On Market
- 18
Direction Faces
- South
Eating Area
- In Kitchen
Electric
- Standard
Elementary School
- SULAVO
Elementaryschool
- Susan La Vorgna
Entry Location
- Front
Exclusions
- Refrigerator in garage.
Fireplace Features
- Family Room
- Gas Starter
Flooring
- Carpet
- Tile
Foundation Details
- Slab
Garage Spaces
- 2.00
Heating
- Central
High School
- CHAPAR2
Highschool
- Chaparral
Inclusions
- Refrigerator in kitchen
- sconces
- Purse/coat rack and key rack in entry.
Interior Features
- Ceiling Fan(s)
- Ceramic Counters
- Open Floorplan
- Pantry
- Recessed Lighting
Laundry Features
- Gas Dryer Hookup
- Individual Room
- Washer Hookup
Levels
- One
Living Area Source
- Assessor
Lockboxtype
- Supra
Lot Dimensions Source
- Assessor
Lot Features
- Back Yard
- Front Yard
- Landscaped
- Lawn
- Sprinklers In Front
Middle School
- BELVIS
Middleorjuniorschool
- Bella Vista
Other Structures
- Shed(s)
Parcel Number
- 480401030
Parking Features
- Direct Garage Access
- Driveway
- Concrete
- Garage
- Garage Faces Front
- Garage - Single Door
- Garage Door Opener
- Public
Patio And Porch Features
- Covered
- Patio
- Front Porch
- Slab
- Wood
Pool Features
- None
Postalcodeplus4
- 9130
Property Type
- Single Family Residence
Road Frontage Type
- City Street
Road Surface Type
- Paved
School District
- Temecula Unified
Security Features
- Carbon Monoxide Detector(s)
- Smoke Detector(s)
Sewer
- Public Sewer
Spa Features
- Above Ground
Uncovered Spaces
- 2.00
Utilities
- Electricity Connected
- Natural Gas Connected
- Sewer Connected
- Water Connected
View
- None
Water Source
- Public
Window Features
- Blinds
- Plantation Shutters
- Screens
- Tinted Windows
- Wood Frames
Year Built
- 2001
Year Built Source
- Assessor
Zoning
- R-1














































