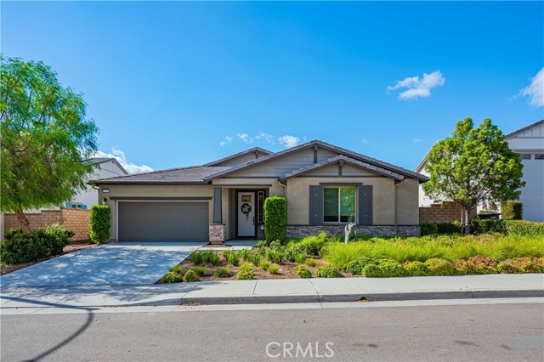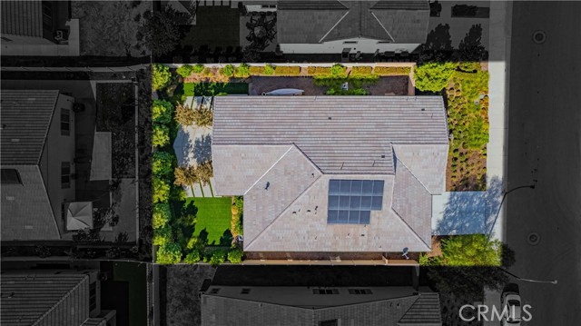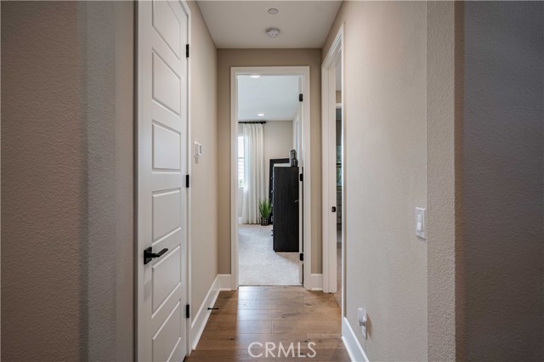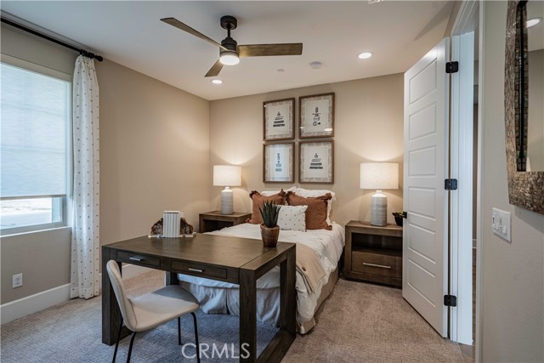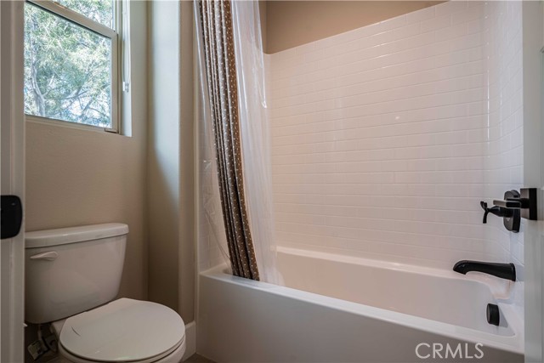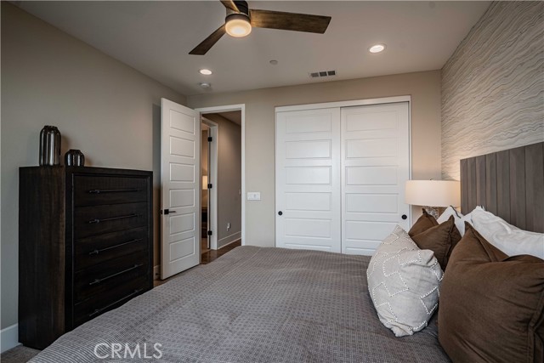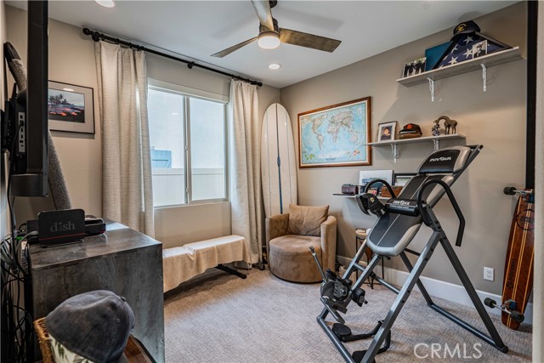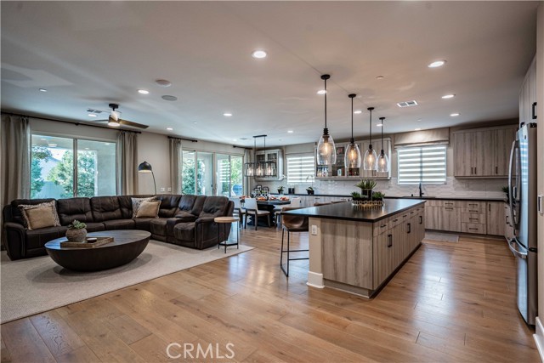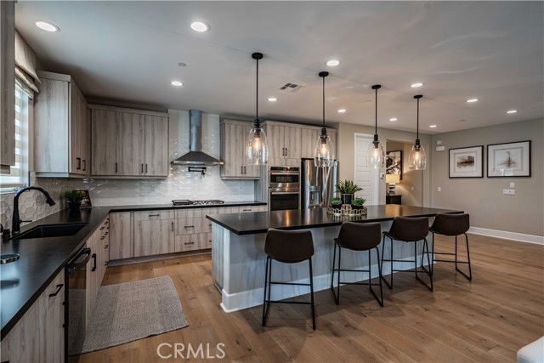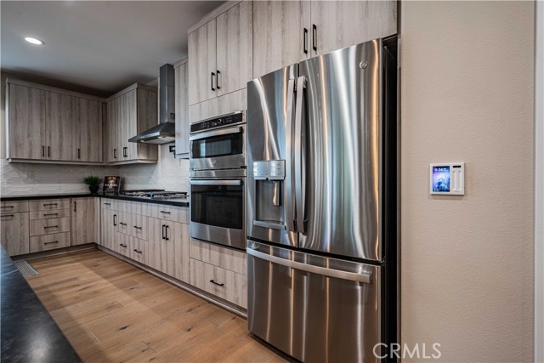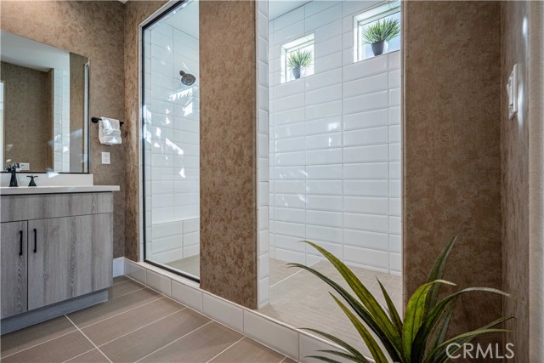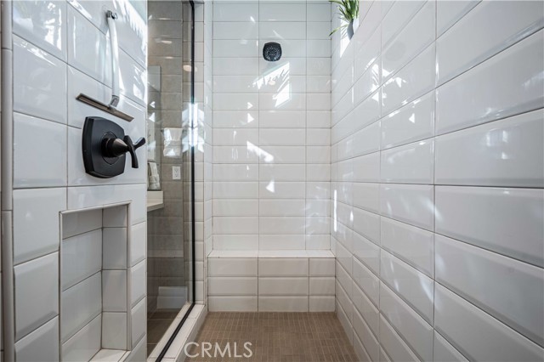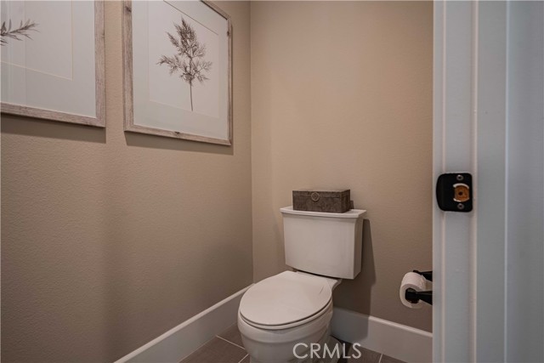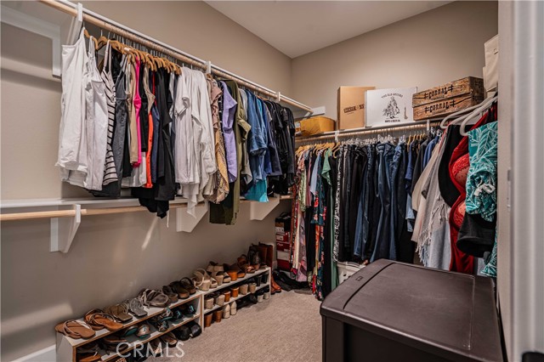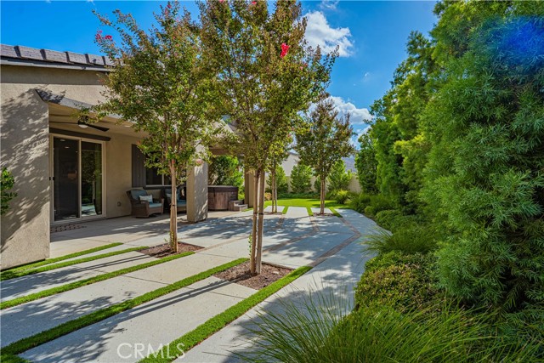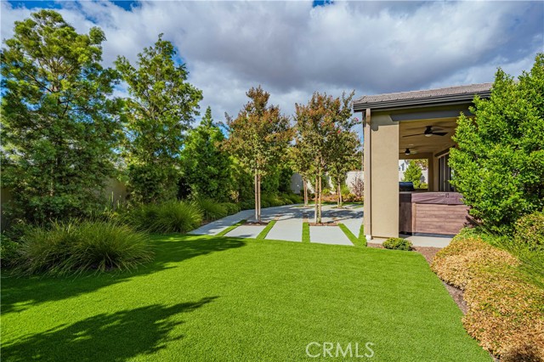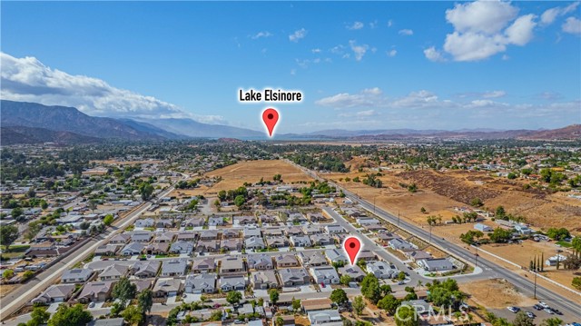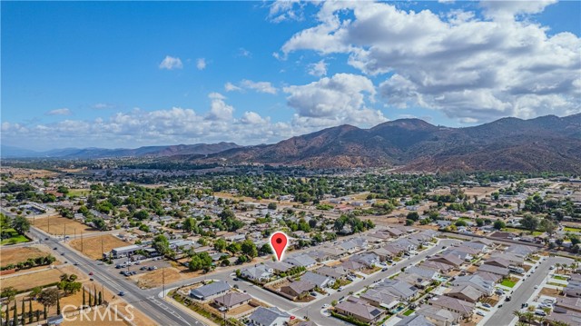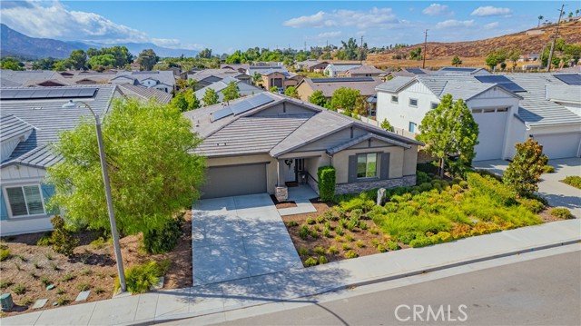32559 Cert Street, Wildomar, CA 92595
- MLS#: SW24190758 ( Single Family Residence )
- Street Address: 32559 Cert Street
- Viewed: 15
- Price: $824,999
- Price sqft: $333
- Waterfront: Yes
- Wateraccess: Yes
- Year Built: 2022
- Bldg sqft: 2480
- Bedrooms: 4
- Total Baths: 4
- Full Baths: 3
- 1/2 Baths: 1
- Garage / Parking Spaces: 2
- Days On Market: 406
- Additional Information
- County: RIVERSIDE
- City: Wildomar
- Zipcode: 92595
- District: Lake Elsinore Unified
- Elementary School: WILDOM
- Middle School: DAABR
- High School: ELSINO
- Provided by: Coldwell Banker Assoc.Brks-CL
- Contact: Sherilyn Sherilyn

- DMCA Notice
-
DescriptionAbsolutely stunning former model home at the base of the santa rosa mountains in the charming town of wildomar, close to the 15 fwy, only an hour drive to both san diego and orange county. Truly no expense spared on this 4 bed, 3. 5 bath, plus office/ den (possible 5th bedroom) home. You are welcomed by a foyer with hardwood flooring which continues throughout the main living areas and all the upgrades your heart desires including extra wide baseboards, ceiling fans throughout, upgraded doors, hardware, and toilets. You name it, you've got it! The interior of the home is enhanced by natural light and a modern feel with a neutral palette which allows for a cohesive look anyone is sure to enjoy. A true entertainer's dream with an open floor plan including an expansive kitchen with a 12' quartz island open to the family room. This dream kitchen includes ge stainless appliances, a pot filler, a walk in pantry, white tile backsplash, touch faucet, pendant lighting and beyond enough cabinetry to house all of your dishes. The dining room has a modern pendant chandelier and is open to the great room and kitchen. The stacked stone gas fireplace spans from floor to ceiling and brings a warm, cozy feel to the room. The family room is also equipped with a ceiling fan, recessed lighting, built in speakers, and window shades with remotes. The outdoor space is your own botanical garden to relax and take in mountain views. It includes a california room with ceiling fans, a hot tub, beautiful hardscape and softscape, including low maintenance, drought resistant artificial turf and plenty of plants and trees. The primary suite has a view of the backyard, an enormous tile walk in shower, a dual vanity, a water closet, and a larget walk in closet. There are three additional spacious bedrooms and bathrooms and a den/office with glass french doors for privacy. The spacious indoor laundry room has overhead cabinetry and a utility sink with additional storage in a nearby linen closet. The garage has epoxy flooring and overhead storage racks. There are 14 paid solar panels to reduce electrical usage and drought resistant landscaping to save on water. There are rain gutters, sprinklers and a drip system in front and back. The curb appeal is heightened by the stacked stone and manicured landscape. Enjoy a breathtaking home in the rustic, suburban town of wildomar where you are close to coffee shops, the post office, the fire station and shopping. Welcome home to 32559 cert st.
Property Location and Similar Properties
Contact Patrick Adams
Schedule A Showing
Features
Accessibility Features
- 2+ Access Exits
- 48 Inch Or More Wide Halls
- Entry Slope Less Than 1 Foot
- Parking
Appliances
- Double Oven
- Disposal
- Gas Range
- Gas Cooktop
- Microwave
- Vented Exhaust Fan
- Water Heater
- Water Line to Refrigerator
Assessments
- Special Assessments
Association Amenities
- Other
Association Fee
- 60.84
Association Fee Frequency
- Monthly
Commoninterest
- None
Common Walls
- No Common Walls
Construction Materials
- Stucco
Cooling
- Central Air
- Gas
Country
- US
Days On Market
- 84
Door Features
- Sliding Doors
Eating Area
- Area
- Breakfast Counter / Bar
- Breakfast Nook
- Family Kitchen
- Dining Room
- In Kitchen
- Separated
Elementary School
- WILDOM
Elementaryschool
- Wildomar
Exclusions
- Personal property
- Washer & Dryer
- Refrigerator
- TV's.
Fencing
- Block
- Vinyl
Fireplace Features
- Family Room
- Great Room
Flooring
- Carpet
- Vinyl
Foundation Details
- Slab
Garage Spaces
- 2.00
Green Energy Generation
- Solar
Green Water Conservation
- Water-Smart Landscaping
Heating
- Central
- Fireplace(s)
- Solar
High School
- ELSINO
Highschool
- Elsinore
Inclusions
- Hot Tub
- Smart Home Equipment
- Drapery Hardware
- Overhead Storage Racks in Garage
Interior Features
- Block Walls
- High Ceilings
- Open Floorplan
- Pantry
- Recessed Lighting
- Storage
Laundry Features
- Inside
Levels
- One
Living Area Source
- Assessor
Lockboxtype
- Combo
Lot Features
- Sprinklers In Front
- Sprinklers In Rear
Middle School
- DAABR
Middleorjuniorschool
- David A Brown
Parcel Number
- 368331002
Patio And Porch Features
- Patio
- Rear Porch
Pool Features
- None
Postalcodeplus4
- 9562
Property Type
- Single Family Residence
Property Condition
- Turnkey
School District
- Lake Elsinore Unified
Sewer
- Public Sewer
Spa Features
- Above Ground
Utilities
- Cable Connected
- Electricity Connected
- Natural Gas Connected
- Phone Connected
- Sewer Connected
- Water Connected
View
- Mountain(s)
Views
- 15
Virtual Tour Url
- https://youtu.be/-m0kwD1K-aY
Water Source
- Public
Year Built
- 2022
Year Built Source
- Assessor
