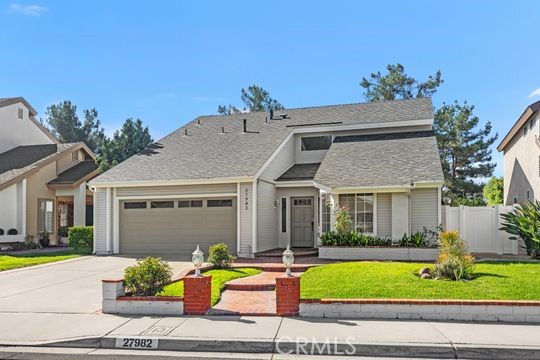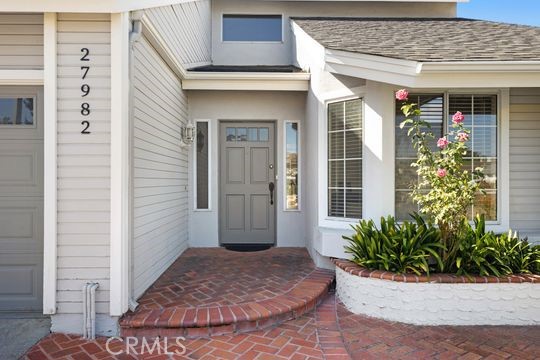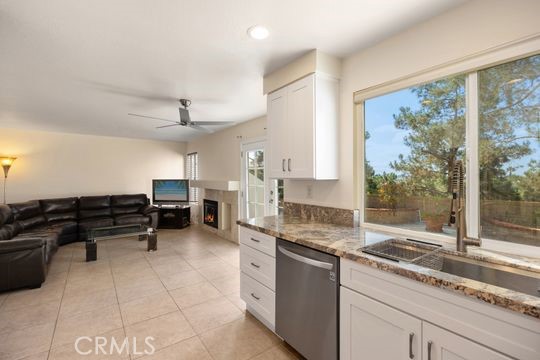27982 Virginia, Mission Viejo, CA 92692
- MLS#: OC24192432 ( Single Family Residence )
- Street Address: 27982 Virginia
- Viewed: 11
- Price: $1,338,900
- Price sqft: $685
- Waterfront: Yes
- Wateraccess: Yes
- Year Built: 1986
- Bldg sqft: 1956
- Bedrooms: 4
- Total Baths: 3
- Full Baths: 3
- Garage / Parking Spaces: 4
- Days On Market: 488
- Additional Information
- County: ORANGE
- City: Mission Viejo
- Zipcode: 92692
- Subdivision: Pinecrest (pc)
- District: Saddleback Valley Unified
- Elementary School: DELLAG
- Middle School: LAPAZ
- High School: TRAHIL
- Provided by: Coldwell Banker Realty
- Contact: Scott Scott

- DMCA Notice
-
DescriptionWELCOME TO PINECREST. Updated 4 bed, 3 full bath, 1,956 Sf, 4,500 Sf lot. This home boasts a downstairs bedroom and full bathroom (great for guests and/or live in family member).
Property Location and Similar Properties
Contact Patrick Adams
Schedule A Showing
Features
Appliances
- 6 Burner Stove
- Dishwasher
- Free-Standing Range
- Disposal
- Gas Oven
- Gas Range
- Gas Water Heater
- Ice Maker
- Microwave
- Water Heater
- Water Line to Refrigerator
Architectural Style
- Contemporary
Assessments
- Unknown
Association Amenities
- Other
Association Fee
- 150.00
Association Fee2
- 161.00
Association Fee2 Frequency
- Annually
Association Fee Frequency
- Monthly
Commoninterest
- Planned Development
Common Walls
- No Common Walls
Construction Materials
- Clapboard
- Stucco
Cooling
- Central Air
Country
- US
Days On Market
- 179
Eating Area
- Family Kitchen
- Dining Room
- In Kitchen
- Separated
Elementary School
- DELLAG
Elementaryschool
- Del Lago
Entry Location
- Ground
Exclusions
- Personal Property
Fencing
- Block
- Vinyl
Fireplace Features
- Family Room
Flooring
- Carpet
- Tile
Foundation Details
- Slab
Garage Spaces
- 2.00
Heating
- Forced Air
High School
- TRAHIL2
Highschool
- Trabucco Hills
Inclusions
- Quiet Living
Interior Features
- Cathedral Ceiling(s)
- Copper Plumbing Full
- Granite Counters
- High Ceilings
- In-Law Floorplan
- Laminate Counters
- Open Floorplan
- Pantry
- Two Story Ceilings
Laundry Features
- Gas & Electric Dryer Hookup
- In Closet
- Inside
Levels
- Two
Living Area Source
- Assessor
Lockboxtype
- None
- Call Listing Office
Lot Features
- Back Yard
- Bluff
- Front Yard
- Lawn
- Level with Street
- Level
- Near Public Transit
- Park Nearby
- Sprinklers In Front
- Sprinklers In Rear
- Up Slope from Street
- Walkstreet
- Yard
Middle School
- LAPAZ
Middleorjuniorschool
- Lapaz
Parcel Number
- 83623162
Parking Features
- Concrete
- Garage
- Garage Faces Front
- Garage Door Opener
Patio And Porch Features
- Concrete
- Patio
- Patio Open
- Slab
Pool Features
- None
Postalcodeplus4
- 4006
Property Type
- Single Family Residence
Property Condition
- Fixer
- Repairs Cosmetic
Road Frontage Type
- City Street
Road Surface Type
- Paved
Roof
- Composition
School District
- Saddleback Valley Unified
Security Features
- Carbon Monoxide Detector(s)
- Smoke Detector(s)
Sewer
- Sewer Paid
Spa Features
- None
Subdivision Name Other
- Pinecrest (PC)
Uncovered Spaces
- 2.00
Utilities
- Cable Connected
- Electricity Connected
- Natural Gas Connected
- Phone Connected
- Sewer Connected
- Underground Utilities
- Water Connected
View
- Park/Greenbelt
- Peek-A-Boo
Views
- 11
Water Source
- Public
Window Features
- Blinds
- Drapes
Year Built
- 1986
Year Built Source
- Assessor




