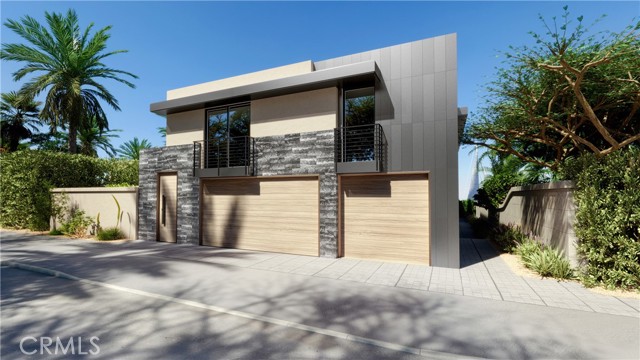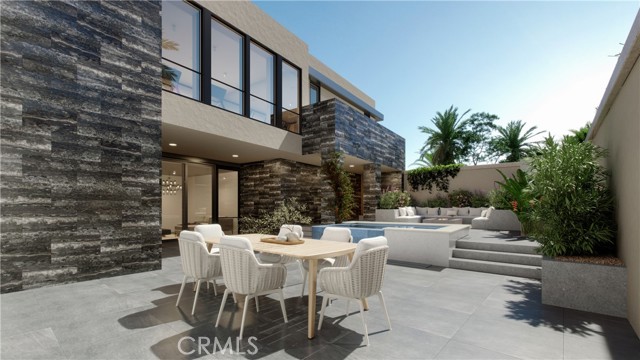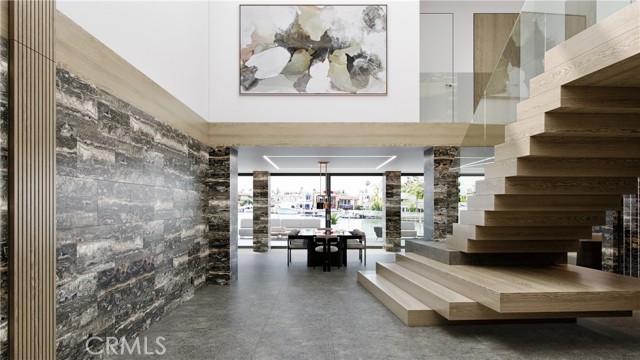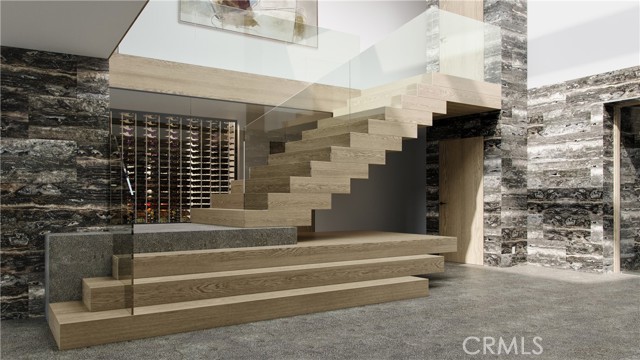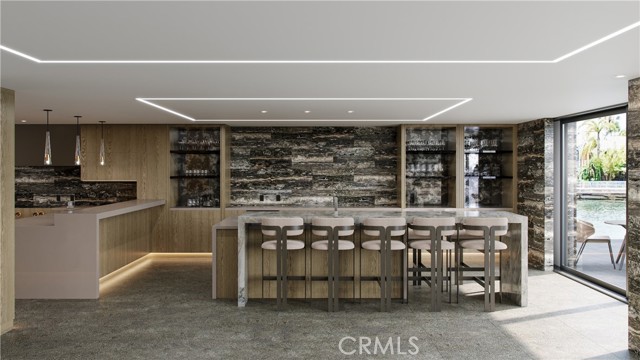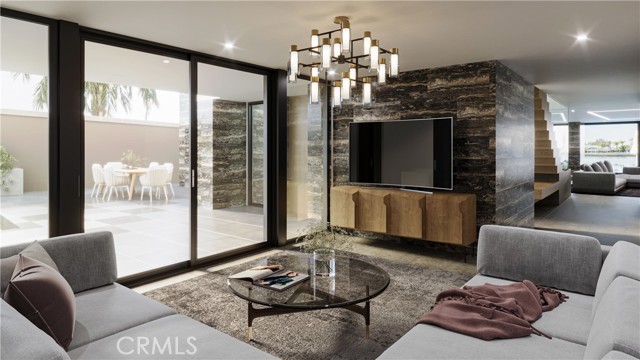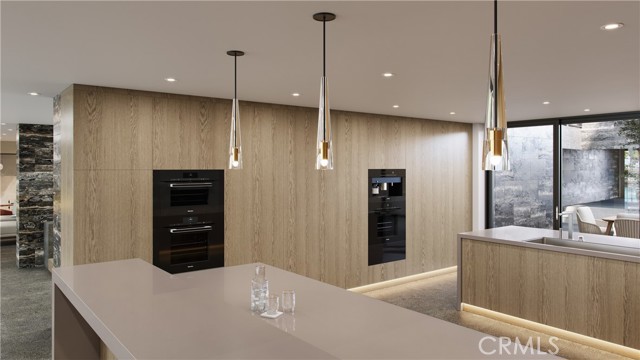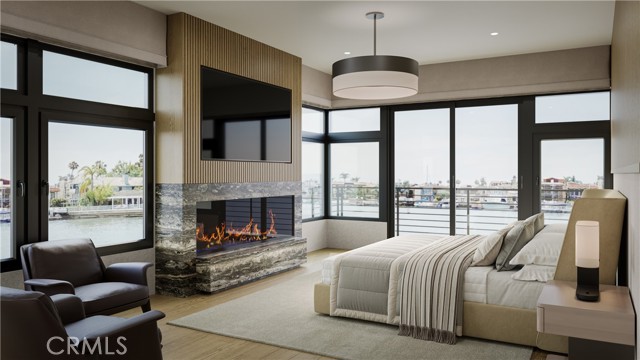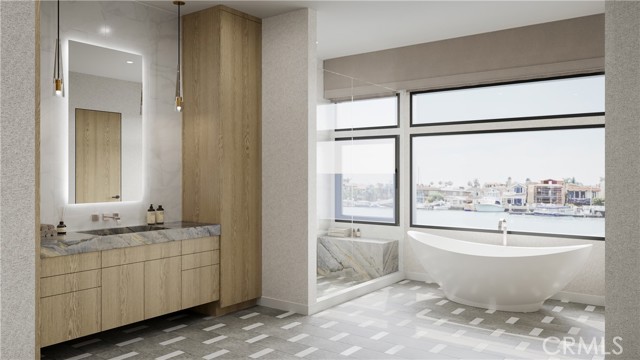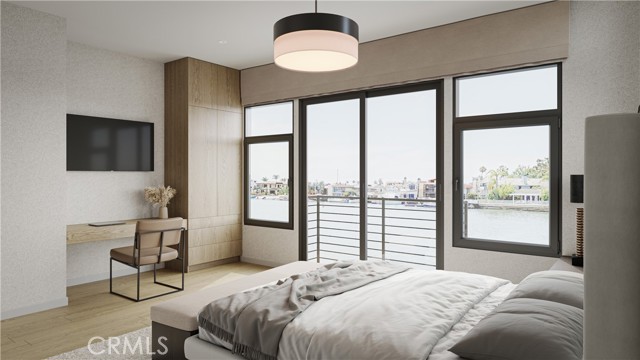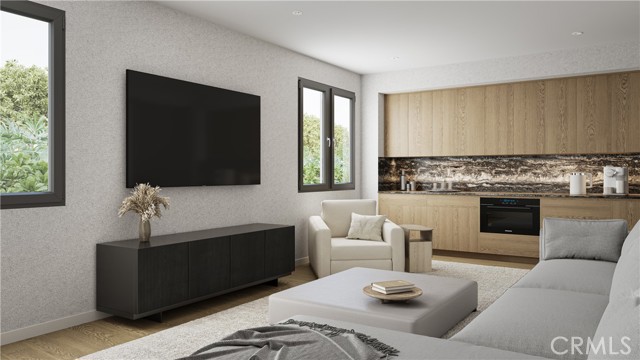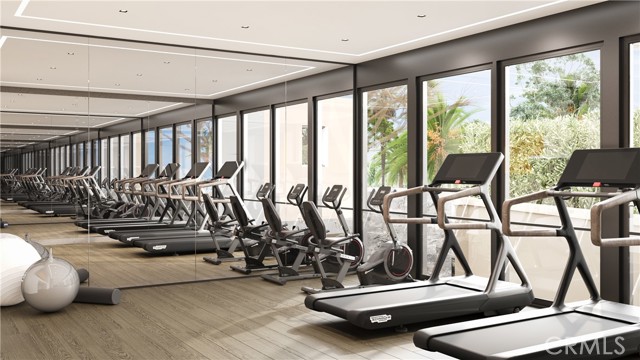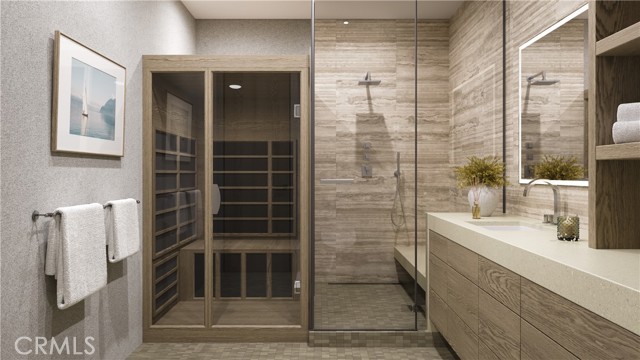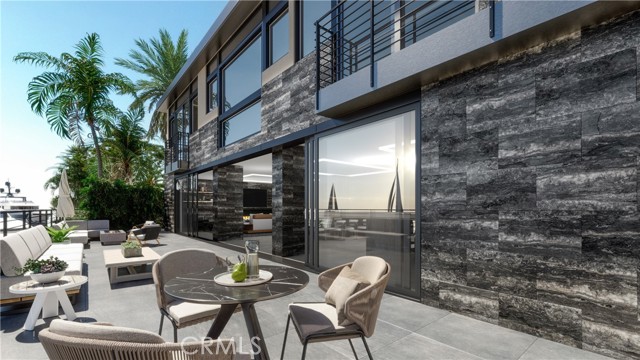433 Harbor Island Drive, Newport Beach, CA 92660
- MLS#: OC24191912 ( Single Family Residence )
- Street Address: 433 Harbor Island Drive
- Viewed: 32
- Price: $19,995,000
- Price sqft: $3,047
- Waterfront: No
- Wateraccess: Yes
- Year Built: 2024
- Bldg sqft: 6562
- Bedrooms: 4
- Total Baths: 7
- Full Baths: 5
- 1/2 Baths: 2
- Garage / Parking Spaces: 6
- Days On Market: 432
- Additional Information
- County: ORANGE
- City: Newport Beach
- Zipcode: 92660
- Subdivision: Harbor Island ""drive"" (hidc)
- District: Newport Mesa Unified
- Elementary School: HARVIE
- Middle School: CODEMA
- High School: CODEMA
- Provided by: KASE Real Estate, Inc.
- Contact: Andrew Andrew

- DMCA Notice
-
DescriptionWith a waterfront setting on Newport Beachs famed Harbor Island Dr, the finest appointments curated from around the world, and expansive water view living spaces inside and out, this brand new contemporary showplace represents an unprecedented form of enlightened luxury that elevates the art of bayside living. Designed by award winning CJ Light Associates, built by Burkhart Brothers and showcasing the talents of Maynard Interior Design, the generously proportioned modern masterpiece is both enviably private and exceptionally welcoming, with a vast entry patio revealing a custom open air fireplace embraced by built in seating, a soothing spa, covered terrace and sunny dining area. Custom hardscaping utilizes limestone on a pedestal system that harmonizes with beautiful new landscaping. Honed silver travertine, glass, black ACM and stainless steel grace the exterior and continue to an interior that extends approximately 6,500 square feet and hosts four ensuite bedrooms with walk in closets, six and one half baths, a main level den that opens to the terrace, a second level lounge that makes an ideal home theater, and a versatile gym. The foyer is simply stunning, with a floating cantilevered staircase, double height ceiling, and views to a glass enclosed, temperature controlled wine room located off the great room. A dining room with massive picture window offers views of the bay from the foyer, and the great room displays a linear fireplace and glass pocket doors opening to a deck with fire pit and access to one dock for a smaller vessel and another for a yacht up to 50 feet. Blending top of the line culinary amenities from Europe and America, the kitchen boasts glass pocket doors leading to the deck and the entry patio and features an island with seating, stone countertops, custom cabinetry, and top appliances from Scotsman, Miele, Gaggenau and Sub Zero. A three car garage with a wall of built in cabinetry, laundry rooms on each floor, and an elevator embellish the homes impressive list of refinements. Picturesque water and evening light views complement the primary suite, where a balcony and fireplace await. The suites walk in closet rivals boutiques with its custom island dresser and lighting, and the marble finished bath shines with a freestanding tub and oversized shower. In set LED ceiling lights, custom closet systems, Graff plumbing fixtures, and Warren Christopher flooring lend added opulence throughout this exquisite custom residence.
Property Location and Similar Properties
Contact Patrick Adams
Schedule A Showing
Features
Accessibility Features
- 2+ Access Exits
Appliances
- 6 Burner Stove
- Convection Oven
- Dishwasher
- Double Oven
- ENERGY STAR Qualified Appliances
- ENERGY STAR Qualified Water Heater
- Freezer
- Disposal
- Gas & Electric Range
- High Efficiency Water Heater
- Hot Water Circulator
- Ice Maker
- Instant Hot Water
- Microwave
- Refrigerator
- Self Cleaning Oven
- Tankless Water Heater
- Vented Exhaust Fan
- Warming Drawer
- Water Line to Refrigerator
- Water Purifier
- Water Softener
Architectural Style
- Modern
Assessments
- Special Assessments
Association Amenities
- Other
Association Fee
- 0.00
Builder Name
- Burkhart Brothers Construction
Commoninterest
- None
Common Walls
- No Common Walls
Construction Materials
- Concrete
- Drywall Walls
- Steel
- Stone Veneer
- Stucco
- Synthetic Stucco
Cooling
- ENERGY STAR Qualified Equipment
- Heat Pump
- Zoned
Country
- US
Days On Market
- 26
Direction Faces
- West
Door Features
- ENERGY STAR Qualified Doors
- Service Entrance
- Sliding Doors
- Storm Door(s)
Eating Area
- Breakfast Counter / Bar
- Family Kitchen
- Dining Room
Electric
- 440 Volts
Elementary School
- HARVIE
Elementaryschool
- Harbor View
Entry Location
- At grade
Fencing
- Block
Fireplace Features
- Family Room
- Primary Bedroom
Flooring
- Stone
- Wood
Foundation Details
- Combination
Garage Spaces
- 3.00
Heating
- ENERGY STAR Qualified Equipment
- Forced Air
- Zoned
High School
- CODEMA
Highschool
- Corona Del Mar
Interior Features
- 2 Staircases
- Attic Fan
- Balcony
- Bar
- Block Walls
- Built-in Features
- Ceiling Fan(s)
- Elevator
- High Ceilings
- Home Automation System
- Intercom
- Living Room Balcony
- Living Room Deck Attached
- Open Floorplan
- Pantry
- Pull Down Stairs to Attic
- Stone Counters
- Storage
Laundry Features
- Individual Room
Levels
- Two
Living Area Source
- Assessor
Lockboxtype
- None
Lot Features
- Cul-De-Sac
- Lot 10000-19999 Sqft
Middle School
- CODEMA
Middleorjuniorschool
- Corona Del Mar
Parcel Number
- 05047107
Parking Features
- Built-In Storage
- Direct Garage Access
Patio And Porch Features
- Cabana
- Deck
- Patio Open
- Stone
Pool Features
- None
Postalcodeplus4
- 7232
Property Type
- Single Family Residence
Property Condition
- Under Construction
Road Frontage Type
- City Street
Road Surface Type
- Paved
Roof
- Flat
School District
- Newport Mesa Unified
Security Features
- Carbon Monoxide Detector(s)
- Fire and Smoke Detection System
- Fire Rated Drywall
- Fire Sprinkler System
- Firewall(s)
- Security Lights
- Security System
- Smoke Detector(s)
- Wired for Alarm System
Sewer
- Public Sewer
Spa Features
- Private
- In Ground
Subdivision Name Other
- Harbor Island ""Drive"" (HIDC)
Uncovered Spaces
- 3.00
Utilities
- Cable Available
- Electricity Connected
- Natural Gas Connected
- Phone Available
- Sewer Connected
- Water Connected
View
- Dunes
- Bay
- Canal
- City Lights
- Marina
Views
- 32
Waterfront Features
- Bay Front
- Ocean Side Of Highway 1
- Seawall
Water Source
- Public
Window Features
- Custom Covering
- ENERGY STAR Qualified Windows
- Insulated Windows
- Palladian
- Skylight(s)
Year Built
- 2024
Year Built Source
- Builder
