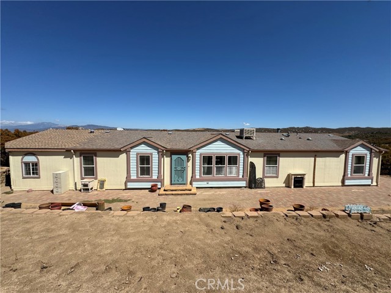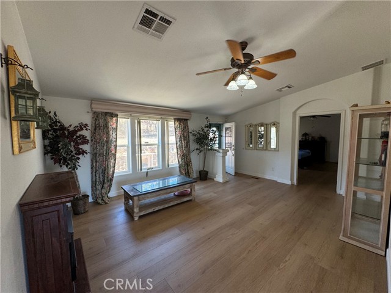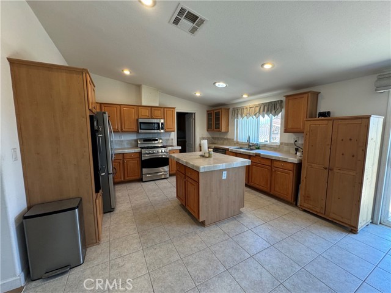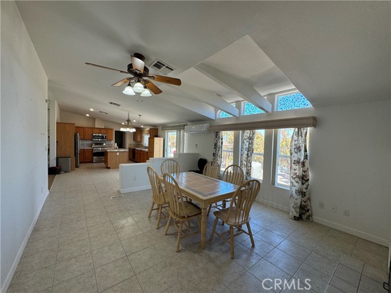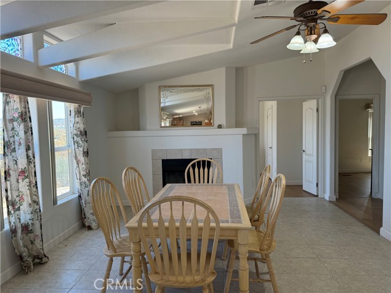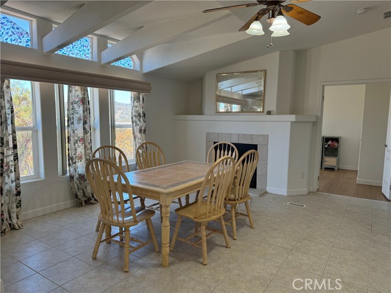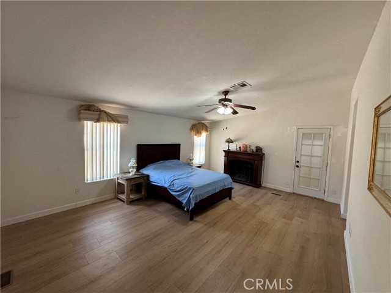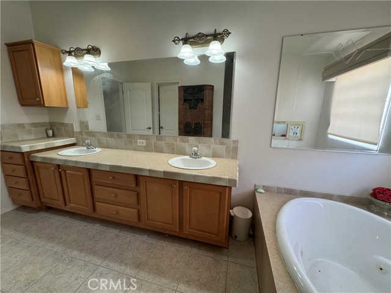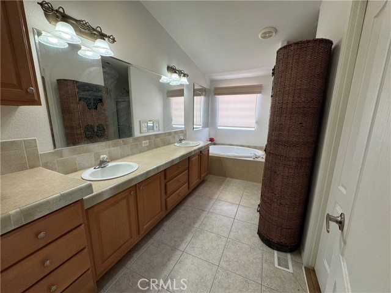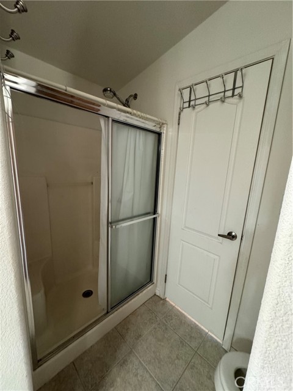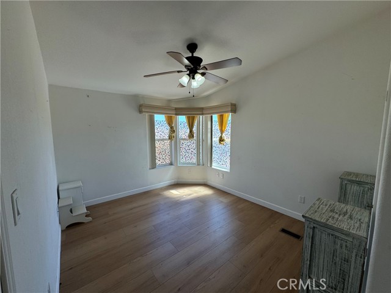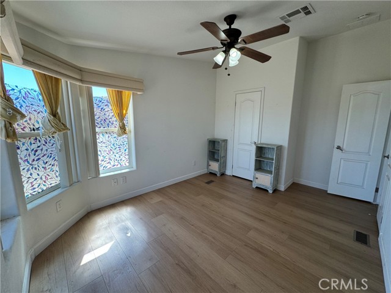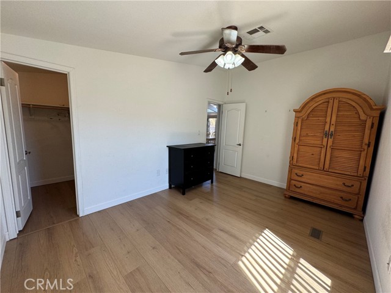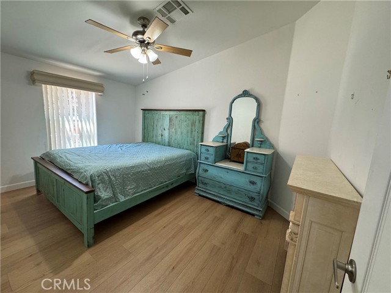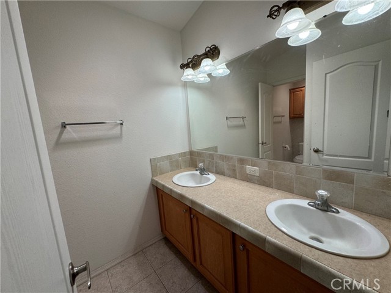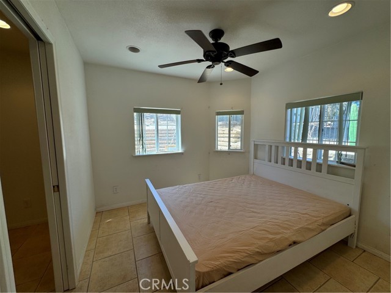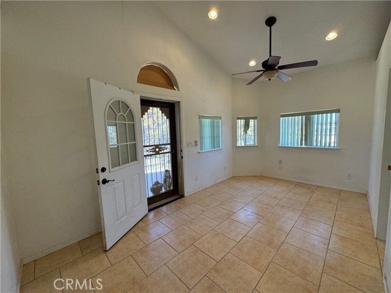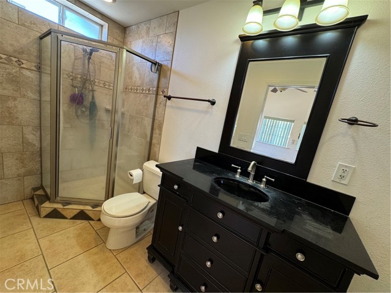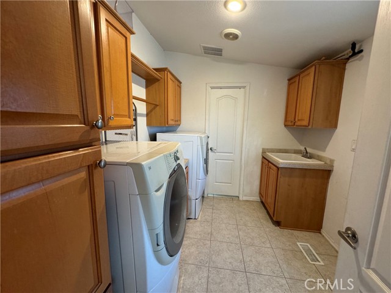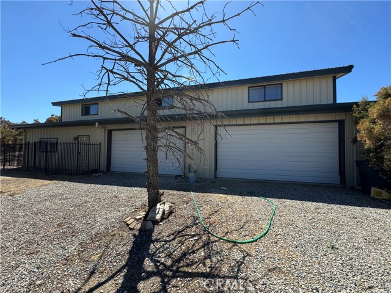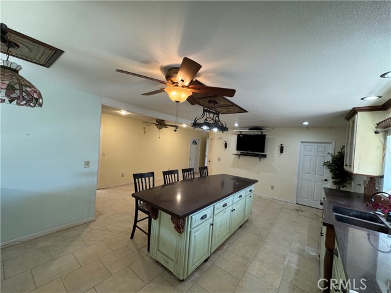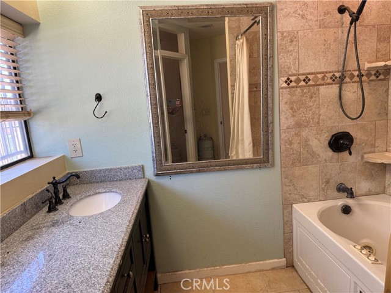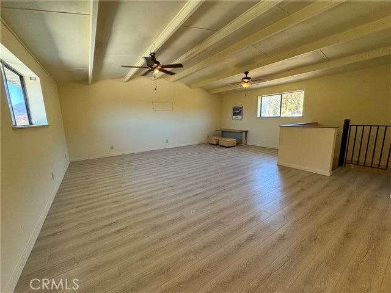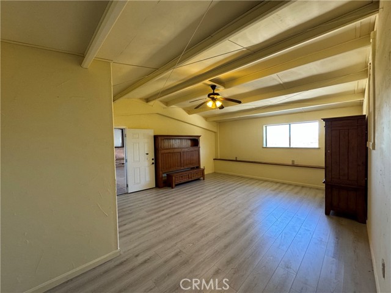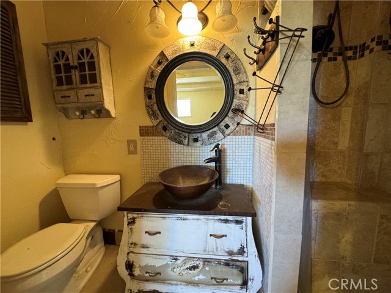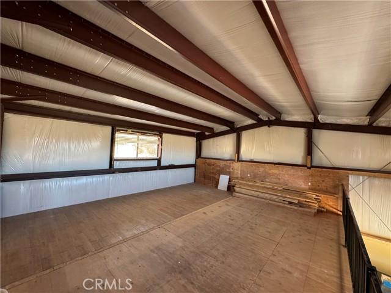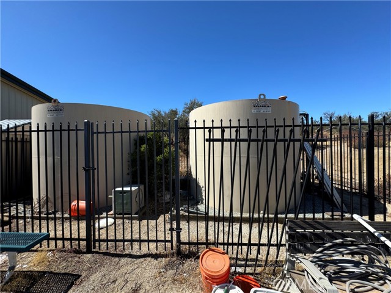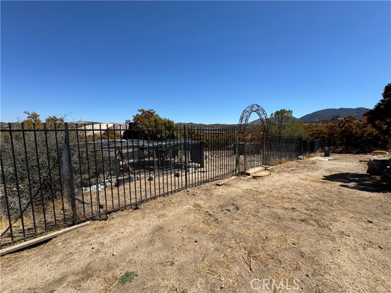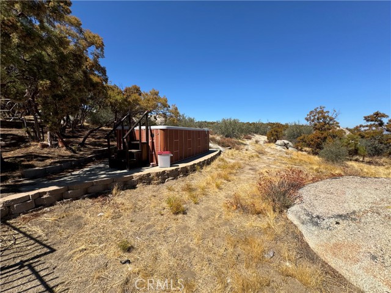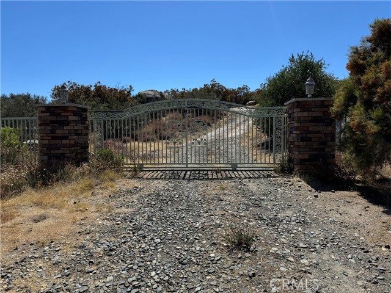53253 Paui Road, Aguanga, CA 92536
- MLS#: CV24196456 ( Manufactured On Land )
- Street Address: 53253 Paui Road
- Viewed: 2
- Price: $669,000
- Price sqft: $165
- Waterfront: No
- Year Built: 2003
- Bldg sqft: 4060
- Bedrooms: 5
- Total Baths: 5
- Full Baths: 4
- 1/2 Baths: 1
- Garage / Parking Spaces: 5
- Days On Market: 57
- Acreage: 20.24 acres
- Additional Information
- County: RIVERSIDE
- City: Aguanga
- Zipcode: 92536
- District: Hemet Unified
- High School: HAMILT
- Provided by: EXP REALTY OF CALIFORNIA INC
- Contact: Sanh Sanh

- DMCA Notice
-
DescriptionGorgeous Aguanga Ranch Property with Amazing Views!!! Large and beautiful home, Large metal building all on 20.24 acres of usable land. The main home is a manufacture house with 2,560 square feet of living space. It has 4 bedrooms, 3 bathrooms plus an office that can be converted to a 5th bedroom. The master bedroom has a master bathroom with double sink, jetted tub, and walk in closet. This home has an open floor plan with a large and spacious kitchen, center island and dinning room. All the appliances are stainless steel which gives it a modern appearance. The outside of the home has a large built in barbecue cabana, hot tub, and outdoor fireplace that are great for accommodating large and small gatherings. The detached metal building is very spacious and has 2 floors. The first floor is garage space that will fit 5 cars along with workshop space. The guest home is enclosed in the metal building and has approximately 1500 square feet of living space. The first floor has a gourmet kitchen, bathroom, laundry room, and a bonus room. The gourmet kitchen features quartz counter tops, custom cabinetry, and stainless steel appliances. The second floor has a large great room, large bedroom with bathroom and second bonus room. The lot is fully fenced with an automatic iron gated entry. There are multiple additional pads with full RV hookups, 2 storage containers, sheds and a large chicken coop. This large unique property has lots to offer and is a must see!!!
Property Location and Similar Properties
Contact Patrick Adams
Schedule A Showing
Features
Appliances
- 6 Burner Stove
- Convection Oven
- Dishwasher
- Microwave
- Propane Range
- Refrigerator
Assessments
- None
Association Fee
- 0.00
Commoninterest
- None
Common Walls
- No Common Walls
Cooling
- Central Air
Country
- US
Days On Market
- 33
Eating Area
- Dining Room
Electric
- 220 Volts in Garage
Entry Location
- Rear
Fireplace Features
- Dining Room
- Living Room
- Primary Bedroom
- Outside
Flooring
- Tile
- Wood
Foundation Details
- Pillar/Post/Pier
Garage Spaces
- 5.00
Heating
- Central
High School
- HAMILT
Highschool
- Hamilton
Interior Features
- Ceiling Fan(s)
- Storage
Laundry Features
- Individual Room
- Propane Dryer Hookup
- Washer Hookup
Levels
- One
Living Area Source
- Estimated
Lockboxtype
- None
Lot Features
- Lot Over 40000 Sqft
Other Structures
- Guest House Detached
- Shed(s)
- Storage
- Workshop
Parcel Number
- 580460013
Parking Features
- Garage
Patio And Porch Features
- Patio
Pool Features
- None
Property Type
- Manufactured On Land
Property Condition
- Turnkey
Road Frontage Type
- Country Road
Road Surface Type
- Unpaved
School District
- Hemet Unified
Security Features
- Automatic Gate
Sewer
- Conventional Septic
Spa Features
- None
Utilities
- Electricity Connected
- Propane
- Water Connected
View
- Mountain(s)
Water Source
- Well
Year Built
- 2003
Year Built Source
- Public Records
Zoning
- R-A-5
