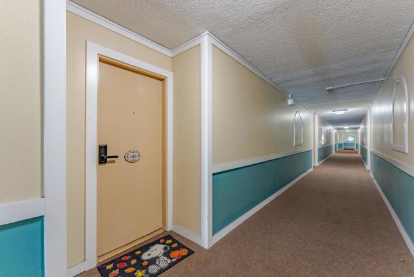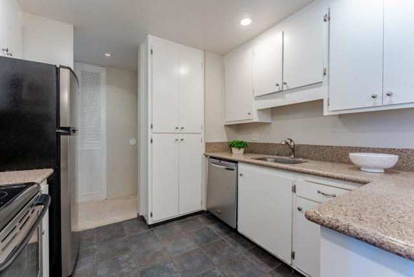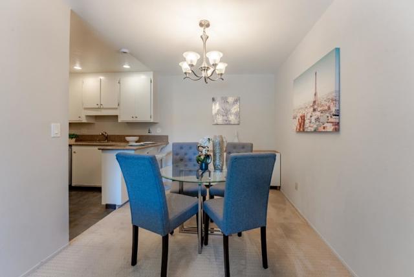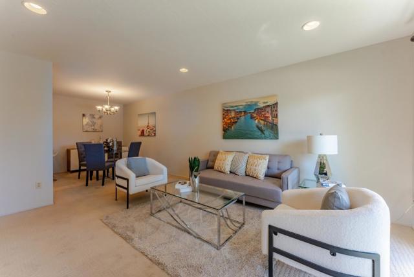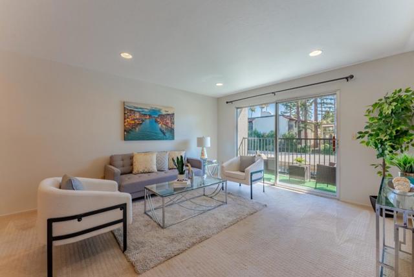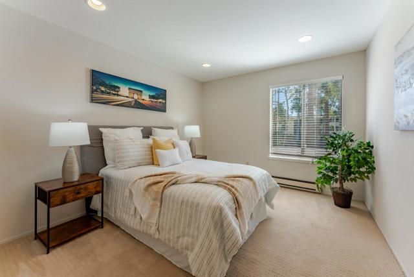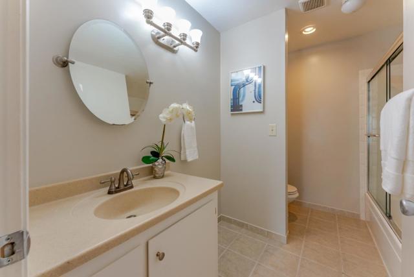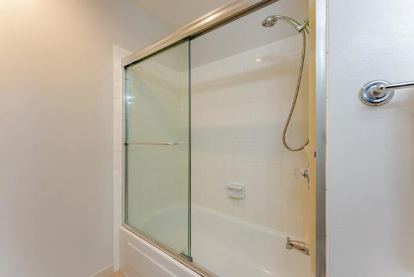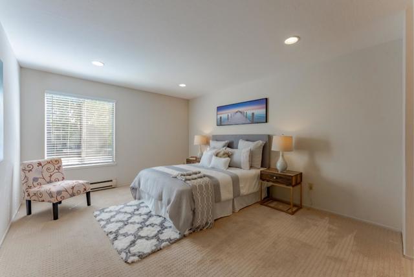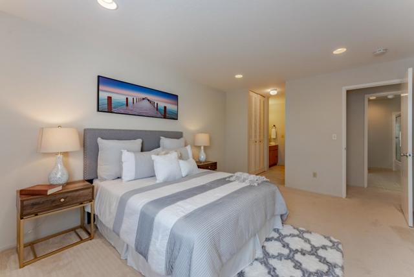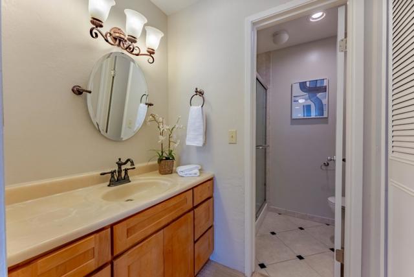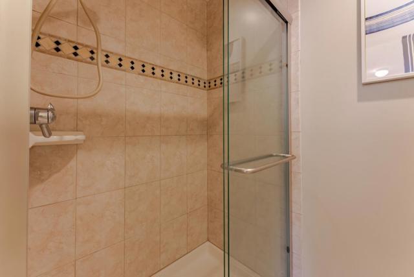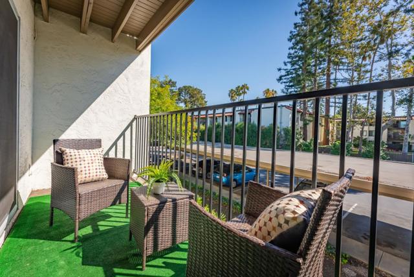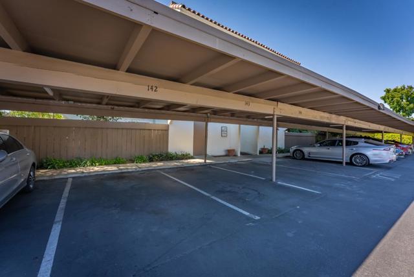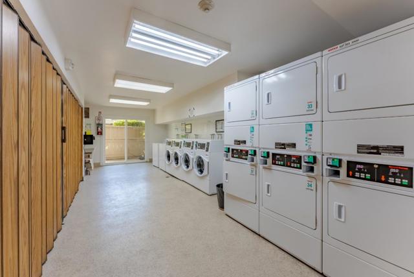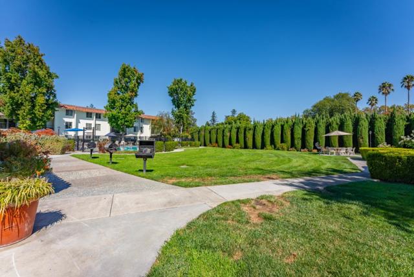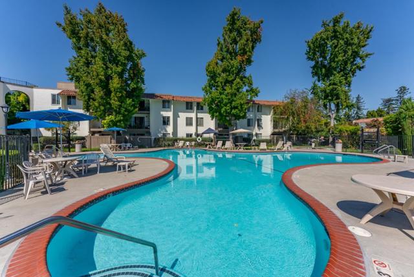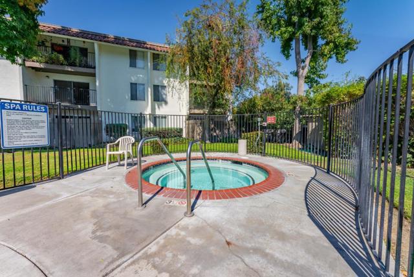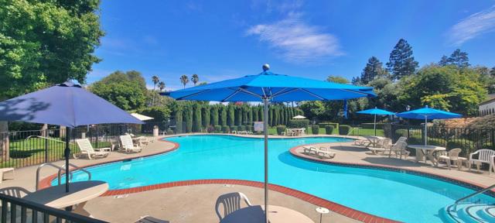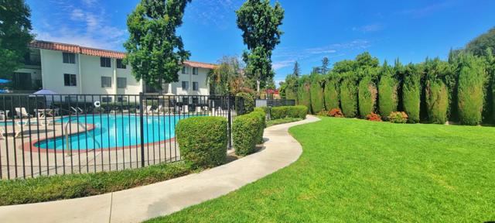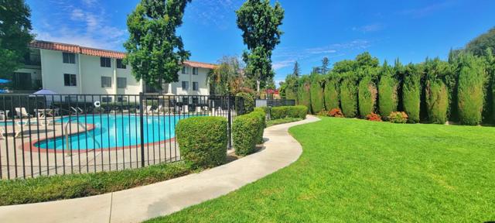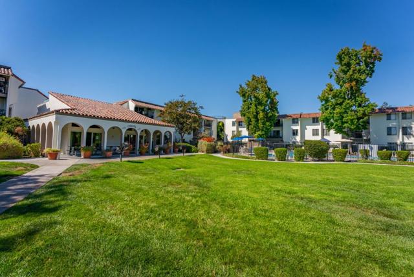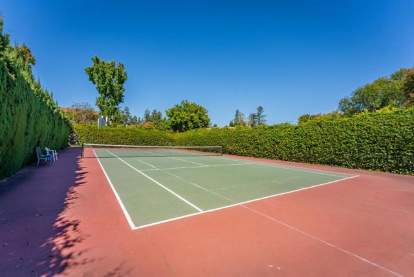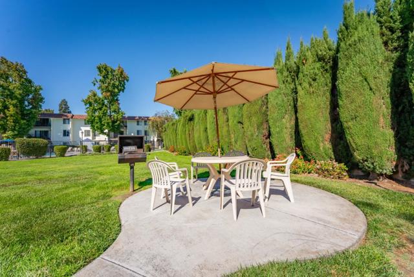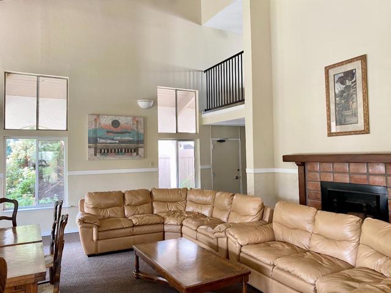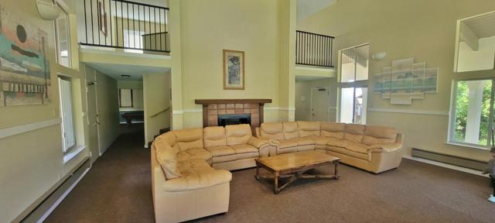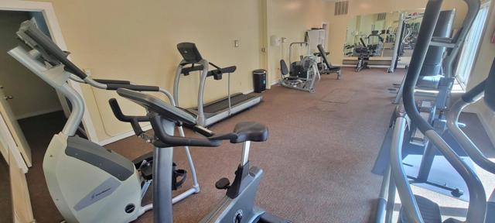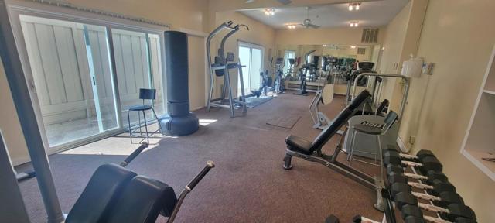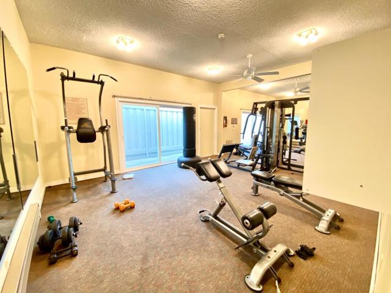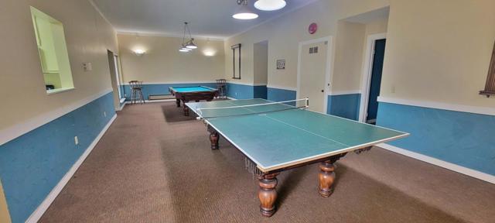1730 Halford Avenue 243, Santa Clara, CA 95051
Reduced
- MLS#: ML81981203 ( Condominium )
- Street Address: 1730 Halford Avenue 243
- Viewed: 8
- Price: $625,000
- Price sqft: $636
- Waterfront: No
- Year Built: 1970
- Bldg sqft: 983
- Bedrooms: 2
- Total Baths: 2
- Full Baths: 2
- Garage / Parking Spaces: 50
- Days On Market: 121
- Additional Information
- County: SANTA CLARA
- City: Santa Clara
- Zipcode: 95051
- District: Other
- Elementary School: OTHER
- Middle School: MAAPE
- High School: ADRWIL
- Provided by: Realty World Golden Hills
- Contact: Nirmaljit Nirmaljit

- DMCA Notice
-
Description*CENTRALLY LOCATED IN SANTA CLARA NEAR THE SUNNYVALE BORDER AND CLOSE TO THE NEW APPLE CAMPUS, GOOGLE AND EBAY* Bright, spacious, and beautiful condo located right in the heart of Silicon Valley, Kaiser Medical Group. Gourmet kitchen with beautiful kitchen with wood cabinets, granite countertops, and. The spacious master bedroom overwhelms with natural light with upgraded bath. Additional spacious bedroom and upscale bathroom. The beautifully landscaped complex offers a lot of amenities: 2 parks with barbecue grills, 2 swimming pools, a spa, sauna, gym, clubhouse, tennis court, and billiard room. HOA includes high speed internet, cable TV, cold and hot water, earthquake insurance, security service, and maintenance of the property including roofing and elevators. Easy access to Lawrence Expressway, 101, 280 and Central Expressway. Move in ready!
Property Location and Similar Properties
Contact Patrick Adams
Schedule A Showing
Features
Accessibility Features
- Parking
Appliances
- Dishwasher
- Refrigerator
Association Amenities
- Clubhouse
- Billiard Room
- Gym/Ex Room
- Barbecue
- Spa/Hot Tub
- Tennis Court(s)
- Trash
- Cable TV
- Management
- Water
Association Fee
- 689.00
Association Fee Frequency
- Monthly
Carport Spaces
- 1.00
Commoninterest
- Condominium
Cooling
- None
Eating Area
- Breakfast Counter / Bar
- In Living Room
Elementary School
- OTHER
Elementaryschool
- Other
Flooring
- Tile
- Carpet
Foundation Details
- Slab
Garage Spaces
- 0.00
Heating
- Electric
High School
- ADRWIL
Highschool
- Adrian Wilcox
Living Area Source
- Assessor
Middle School
- MAAPE
Middleorjuniorschool
- Marian A. Peterson
Parcel Number
- 21361147
Parking Features
- Carport
Pool Features
- Fenced
- In Ground
- Community
Property Type
- Condominium
Roof
- Flat
- Tar/Gravel
School District
- Other
Sewer
- Public Sewer
Spa Features
- In Ground
- Community
Unit Number
- 243
Water Source
- Public
Year Built
- 1970
Year Built Source
- Assessor
Zoning
- PC
