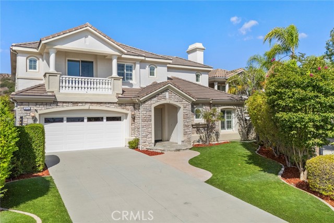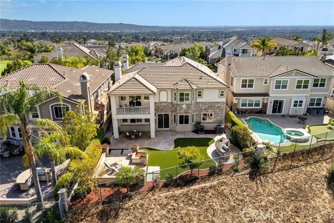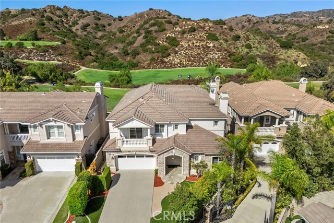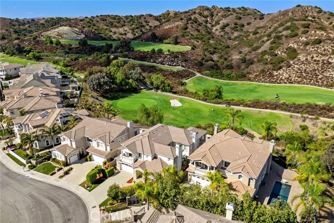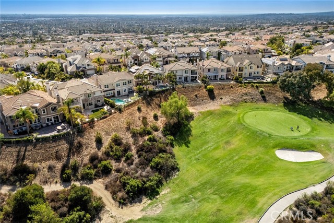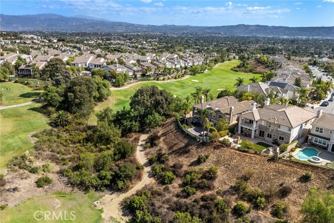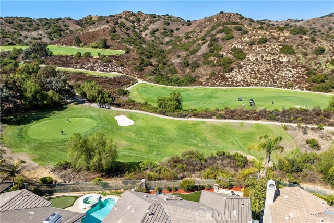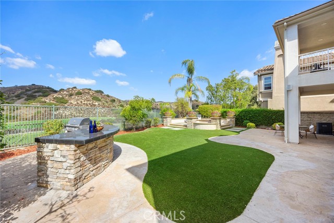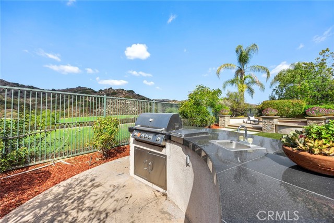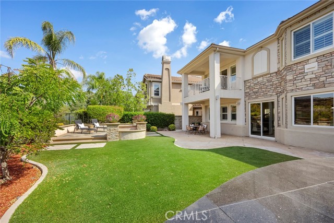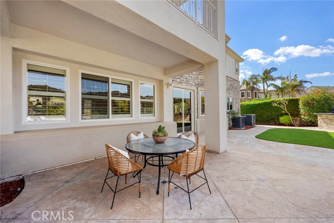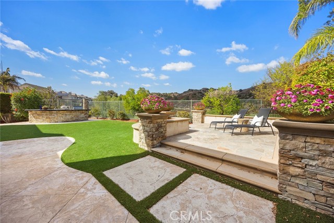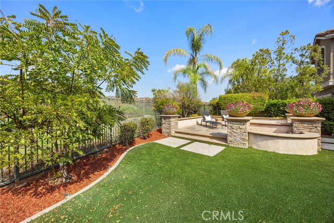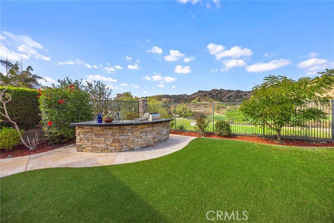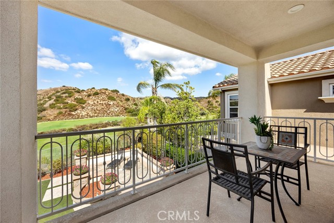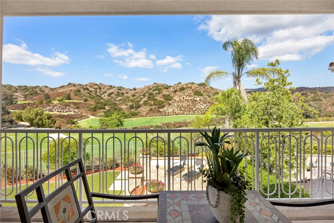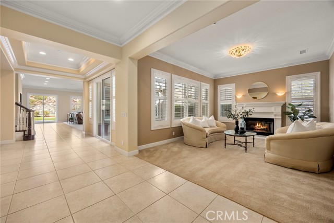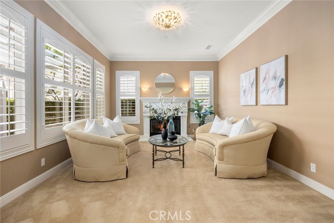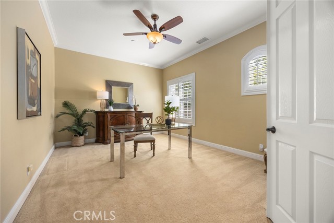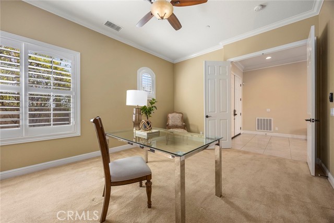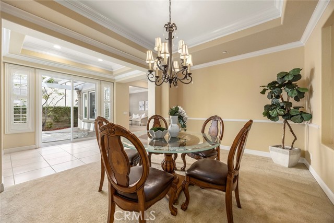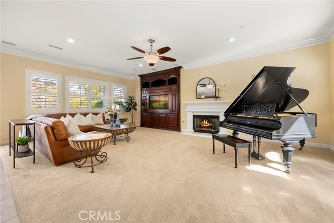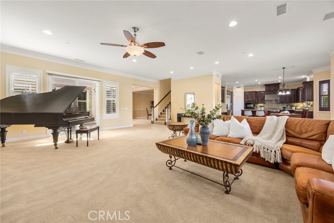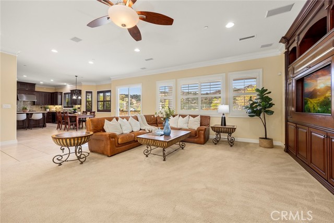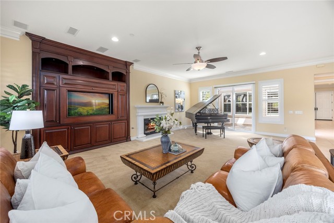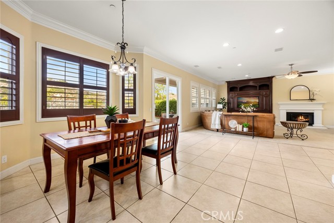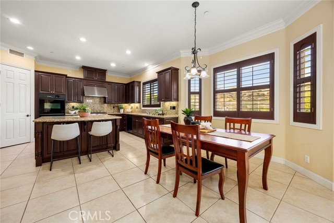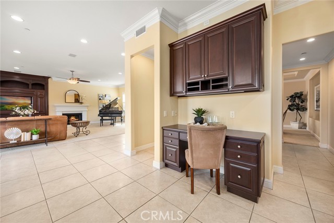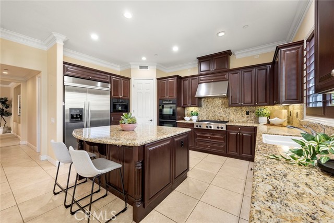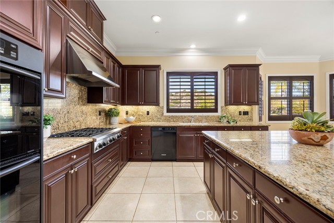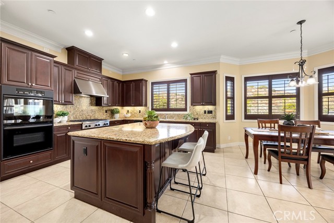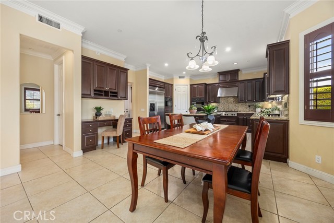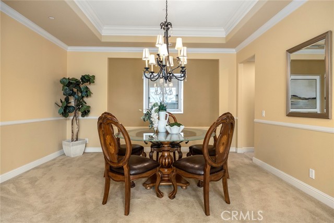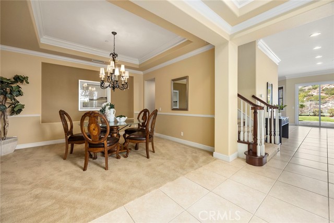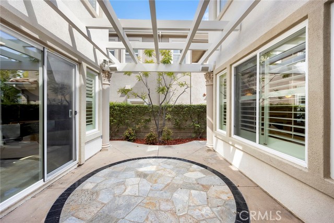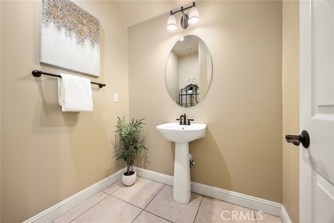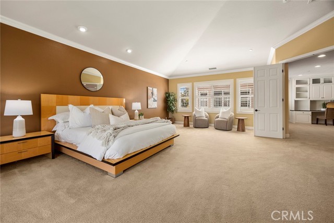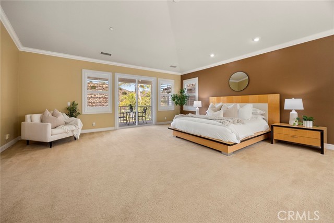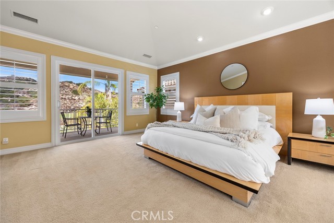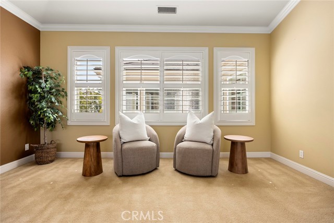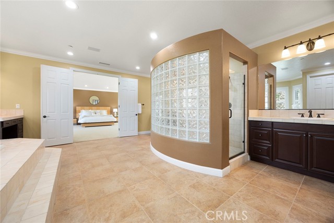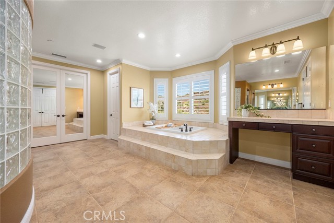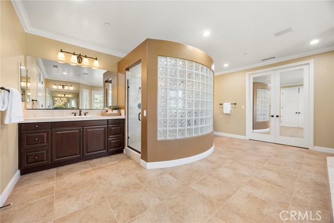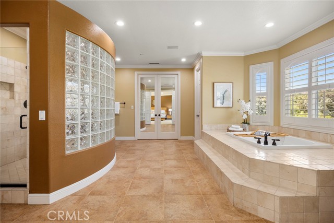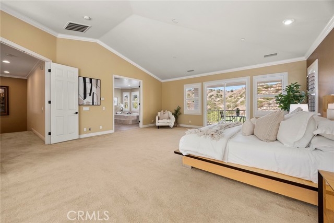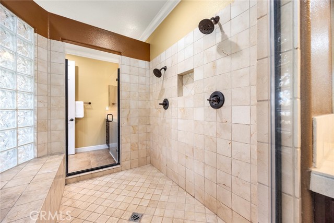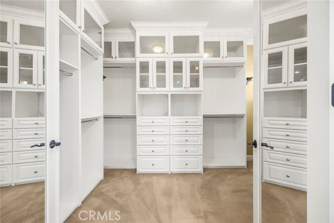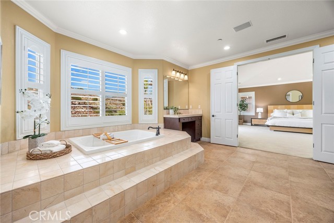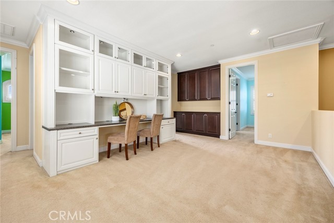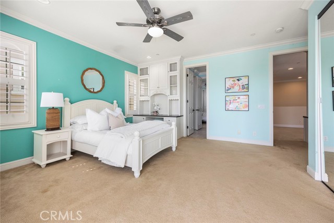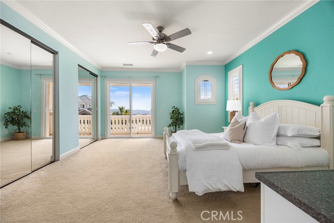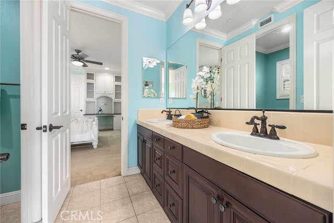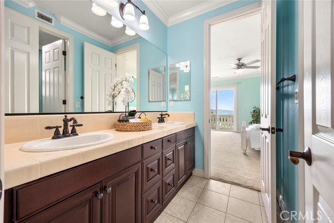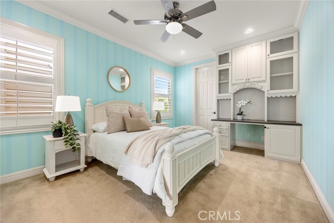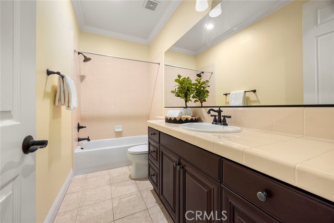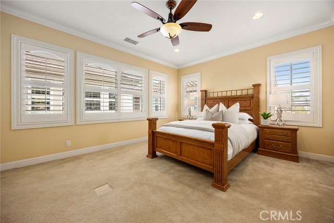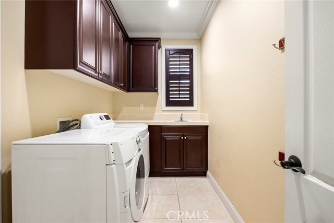18791 Pimlico Terr, Yorba Linda, CA 92886
- MLS#: PW24178854 ( Single Family Residence )
- Street Address: 18791 Pimlico Terr
- Viewed: 1
- Price: $2,688,000
- Price sqft: $540
- Waterfront: Yes
- Wateraccess: Yes
- Year Built: 2006
- Bldg sqft: 4976
- Bedrooms: 4
- Total Baths: 4
- Full Baths: 3
- 1/2 Baths: 1
- Garage / Parking Spaces: 3
- Days On Market: 79
- Additional Information
- County: ORANGE
- City: Yorba Linda
- Zipcode: 92886
- District: Placentia Yorba Linda Unified
- High School: YORLIN
- Provided by: First Team Real Estate
- Contact: Lara Lara

- DMCA Notice
-
DescriptionMOTIVATED SELLER! ALREADY FOUND NEW HOME! LUXURY LIVING in the highly sought after SARATOGA tract of VISTA DEL VERDE, this Toll Brothers masterpiece awaits. Overlooking the lush 16th hole of the Black Gold Golf Course, this residence embodies the pinnacle of resort like living, blending architectural grandeur with sophisticated lifestyle. Entering this magnificent estate, you are greeted by an expansive, open layout. The grand foyer sets the tone for the exquisite craftsmanship that continues throughout the home. Thoughtful design and meticulous attention to detail are evident in every corner, from striking architectural elements to custom features.The heart of this home is the chef's kitchen, featuring stainless steel appliances, large center island, and granite countertops.Butlers pantry offers additional storage and preparation space, making it perfect for hosting elegant gatherings or casual family meals.Open floor plan seamlessly transitions to the inviting living and dining areas, where high ceilings and large windows create a light filled ambiance that enhances the home's natural beauty. Custom built ins throughout the residence not only add a touch of sophistication, but also provide practical storage solutions that blend seamlessly with the home's design.The primary suite is a luxurious retreat, featuring golf course views, a private sitting area, and a spa like ensuite bathroom. A spacious walk in closet, dual vanities, deep soaking tub, and a separate double entry glass enclosed shower, create a serene space to unwind after a long day. Three additional bedrooms are generously sized and thoughtfully designed, each with ample closet space. In addition to the four bedrooms, there is a large first floor office and second floor study. The home also includes a versatile loft area with built ins and could be used as a media space, home office, play area or more. Front & back yards have beautiful, quality artificial turf, while the back also offers a serene sanctuary with a covered patio area ideal for alfresco dining & relaxation. Golf course views create a picturesque backdrop for outdoor gatherings & tranquil evenings. Tesla outlet, cabinets and water softener in garage. Vista del Verde offers an exceptional lifestyle with proximity to top rated schools, fine dining, & many entertainment options. This masterplanned community provides a perfect blend of convenience & luxury. Embrace a lifestyle of elegance & comfort in a home that truly has it all!
Property Location and Similar Properties
Contact Patrick Adams
Schedule A Showing
Features
Appliances
- Dishwasher
- Double Oven
- Freezer
- Gas Oven
- Gas Cooktop
- Gas Water Heater
- Microwave
- Refrigerator
- Self Cleaning Oven
- Water Softener
Architectural Style
- Mediterranean
Assessments
- Unknown
Association Fee
- 0.00
Builder Name
- Toll Brothers
Commoninterest
- Planned Development
Common Walls
- No Common Walls
Construction Materials
- Stucco
Cooling
- Central Air
- Electric
- Zoned
Country
- US
Days On Market
- 40
Door Features
- Double Door Entry
- French Doors
- Mirror Closet Door(s)
Eating Area
- In Kitchen
- Separated
Electric
- Standard
Fencing
- Wrought Iron
Fireplace Features
- Family Room
- Living Room
Flooring
- Carpet
- Tile
Foundation Details
- Slab
Garage Spaces
- 3.00
Heating
- Central
- Fireplace(s)
- Forced Air
- Natural Gas
- Zoned
High School
- YORLIN
Highschool
- Yorba Linda
Interior Features
- Balcony
- Built-in Features
- Ceiling Fan(s)
- Ceramic Counters
- Granite Counters
- High Ceilings
- Open Floorplan
- Pantry
- Recessed Lighting
- Stone Counters
- Storage
- Tile Counters
- Wired for Sound
Laundry Features
- Gas Dryer Hookup
- Individual Room
- Inside
- Washer Hookup
Levels
- Two
Living Area Source
- Public Records
Lockboxtype
- None
Lot Features
- Back Yard
- Front Yard
- Landscaped
- Lot 6500-9999
- On Golf Course
- Patio Home
- Paved
- Sprinkler System
- Sprinklers In Front
- Sprinklers In Rear
- Sprinklers Timer
- Yard
Parcel Number
- 32351163
Parking Features
- Direct Garage Access
- Concrete
- Paved
- Garage
- Garage Faces Front
- Garage - Single Door
- Garage Door Opener
- Private
- Side by Side
- Tandem Garage
Patio And Porch Features
- Concrete
- Patio
Pool Features
- None
Property Type
- Single Family Residence
Road Frontage Type
- City Street
Road Surface Type
- Paved
Roof
- Tile
School District
- Placentia-Yorba Linda Unified
Security Features
- Wired for Alarm System
Sewer
- Public Sewer
Spa Features
- None
Subdivision Name Other
- Saratoga
Utilities
- Cable Available
- Electricity Available
- Natural Gas Available
- Sewer Available
- Water Available
View
- Golf Course
Virtual Tour Url
- https://vimeo.com/1010634785
Water Source
- Public
Window Features
- Plantation Shutters
- Screens
- Shutters
Year Built
- 2006
Year Built Source
- Public Records

