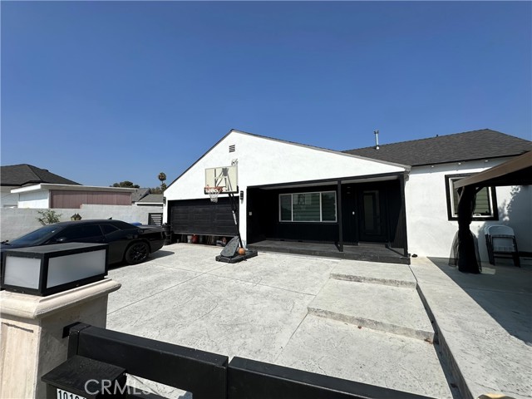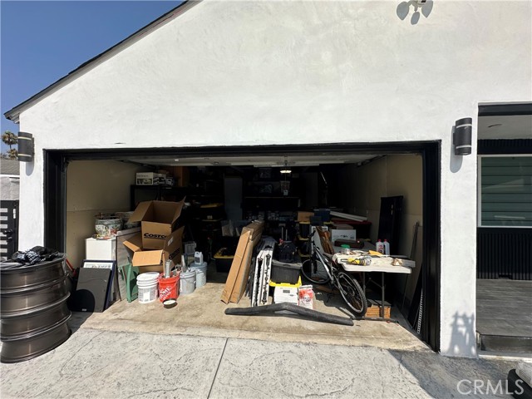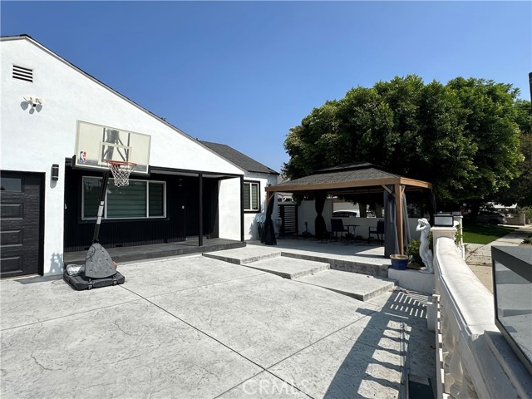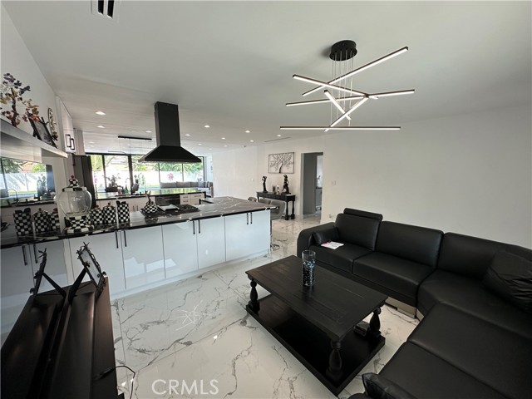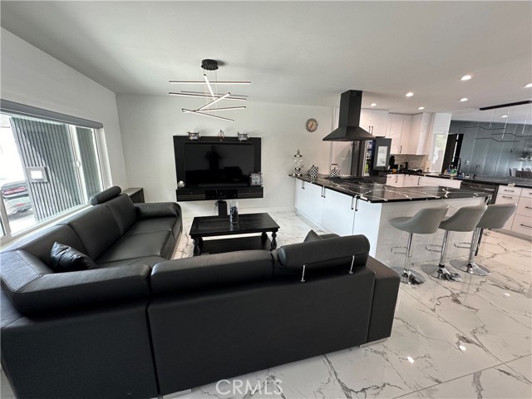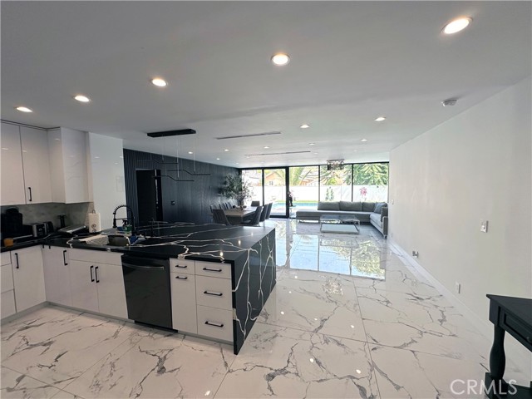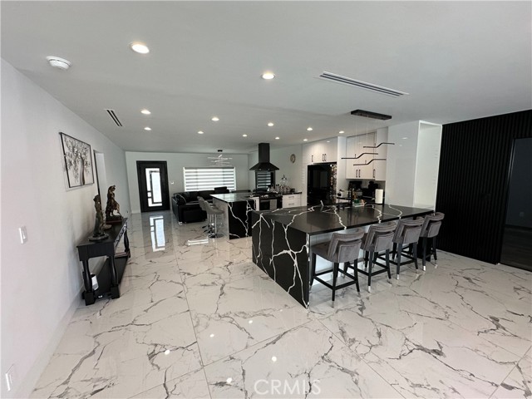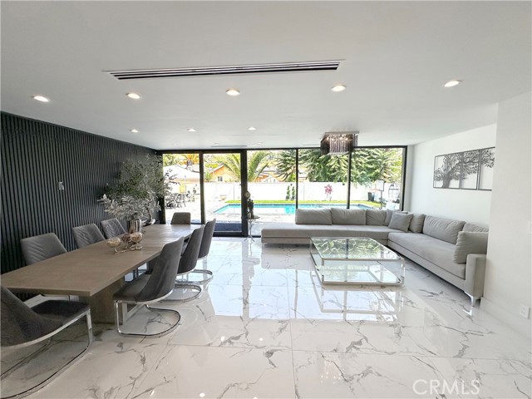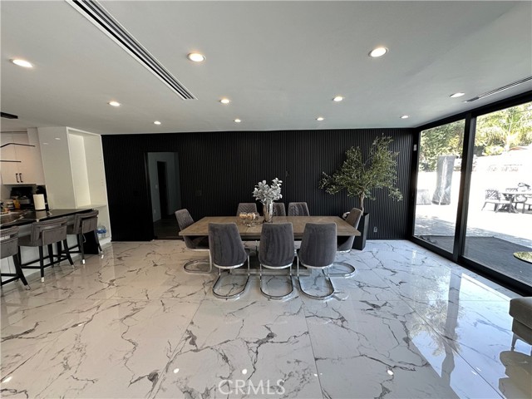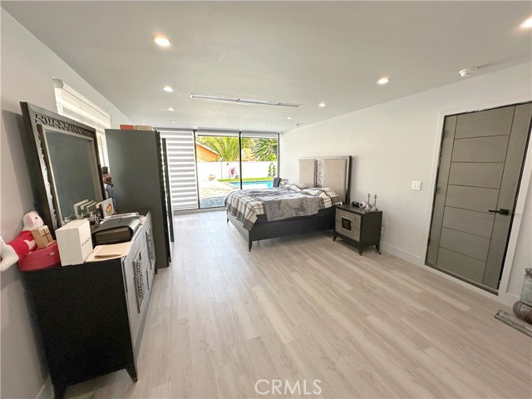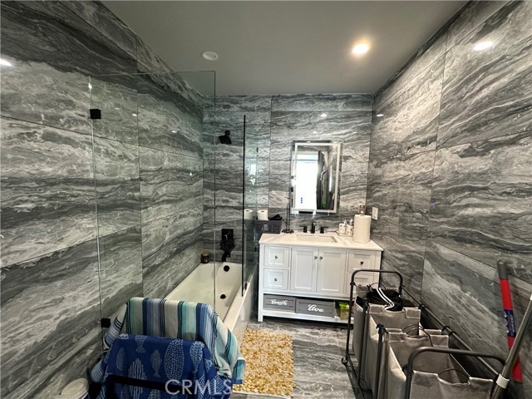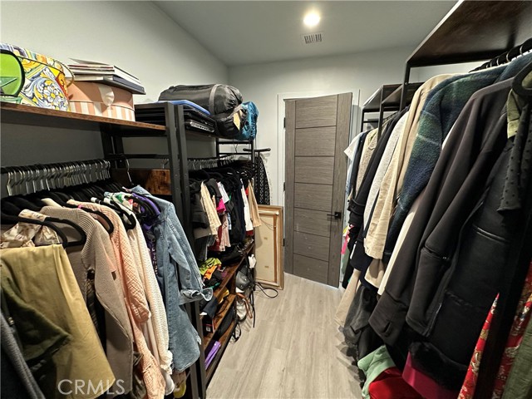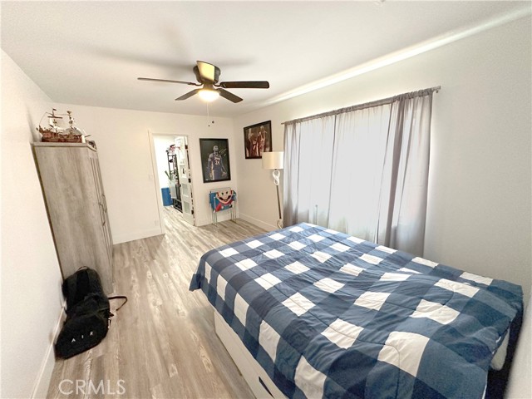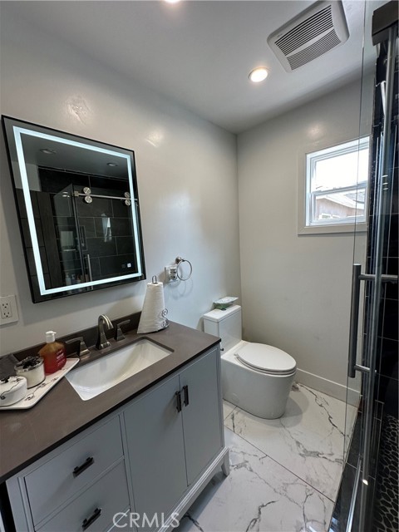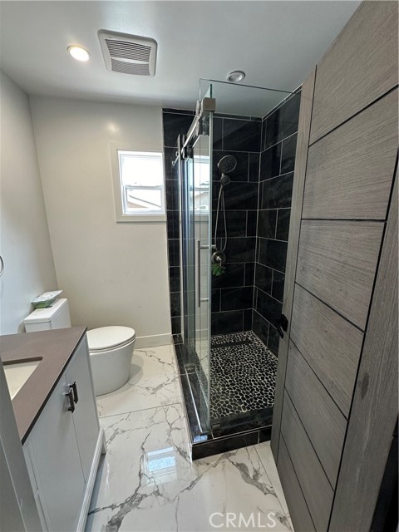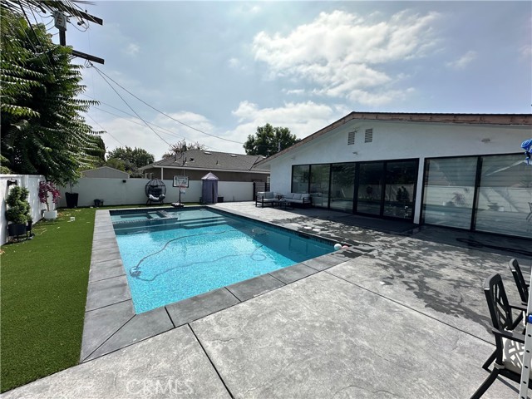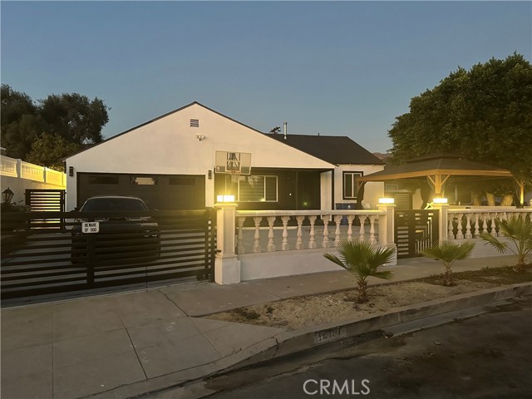10191 Elkwood Street, Sun Valley, CA 91352
- MLS#: GD24197424 ( Single Family Residence )
- Street Address: 10191 Elkwood Street
- Viewed: 2
- Price: $1,295,000
- Price sqft: $684
- Waterfront: No
- Year Built: 1943
- Bldg sqft: 1894
- Bedrooms: 3
- Total Baths: 2
- Full Baths: 2
- Garage / Parking Spaces: 2
- Days On Market: 296
- Additional Information
- County: LOS ANGELES
- City: Sun Valley
- Zipcode: 91352
- District: Los Angeles Unified
- Provided by: Markarian Realty
- Contact: Martin Martin

- DMCA Notice
-
DescriptionThis newly rebuilt, gated pool house combines contemporary design with luxurious living. Enjoy the spacious layout with the adjoining dining rooms ceiling height minimal windows seamlessly integrate indoor and outdoor living and an entertainment lifestyle. The home boasts three spacious bedrooms, grand scale living room, quartz kitchen countertop, tile floors, walk in closets, luxurious renovated bathrooms, and an exquisite primary suite overlooking newly constructed saltwater pool and Jacuzzi. The tranquil and private backyard with its unique stamped concrete style turns the outdoor area into a paradise in the city with shimmering heated pool surrounded by a beautiful turf area. This house comes with tones of features including custom made metal gates, smooth stucco throughout the entire exterior walls, new roof, new and updated insulations in compliance with Title 24 requirements, new saltwater pool with all the equipment. Extra water, gas, and sewer lines for a future BBQ and backyard outdoor kitchen. New copper plumbing, new electrical wiring with upgraded electrical 200amp panel, new windows and installed security cameras in front and backyard. Last but not least the extra sitting area in front yard large enough to set up your Gazebo.
Property Location and Similar Properties
Contact Patrick Adams
Schedule A Showing
Features
Appliances
- Dishwasher
- Disposal
Architectural Style
- Bungalow
- Modern
Assessments
- None
Association Fee
- 0.00
Commoninterest
- None
Common Walls
- No Common Walls
Cooling
- Central Air
Country
- US
Days On Market
- 28
Eating Area
- Breakfast Counter / Bar
- Dining Room
- In Kitchen
- In Living Room
Entry Location
- Front Yard/Driveway
Exclusions
- Refrigerator
- Range Oven
- All backyard's furniture
- Flower Pots
- Washer and Dryer
Fencing
- Block
- New Condition
- Security
- Stucco Wall
Fireplace Features
- None
Flooring
- Laminate
- Tile
Foundation Details
- Raised
- Slab
Garage Spaces
- 2.00
Heating
- Central
Inclusions
- Dishwasher
- Security Cameras
Interior Features
- Copper Plumbing Full
Laundry Features
- Gas Dryer Hookup
- In Garage
- Washer Hookup
Levels
- One
Living Area Source
- Plans
Lockboxtype
- Supra
Lot Features
- 0-1 Unit/Acre
Parcel Number
- 2405014020
Parking Features
- Driveway
- Driveway Level
- Garage Faces Front
- Garage Door Opener
- Gated
Patio And Porch Features
- Concrete
Pool Features
- Private
- Filtered
- Heated
- Gas Heat
- In Ground
- Salt Water
Postalcodeplus4
- 4324
Property Type
- Single Family Residence
Property Condition
- Additions/Alterations
- Turnkey
- Updated/Remodeled
Roof
- Asphalt
School District
- Los Angeles Unified
Security Features
- Security Lights
Sewer
- Public Sewer
Spa Features
- Private
View
- Neighborhood
- Pool
Water Source
- Public
Window Features
- Double Pane Windows
Year Built
- 1943
Year Built Source
- Assessor
Zoning
- LAR1

