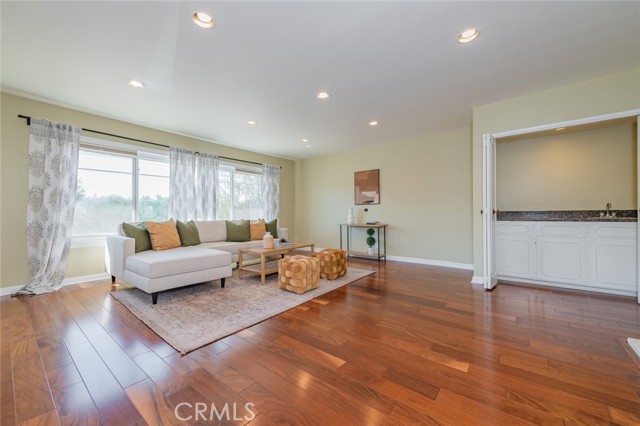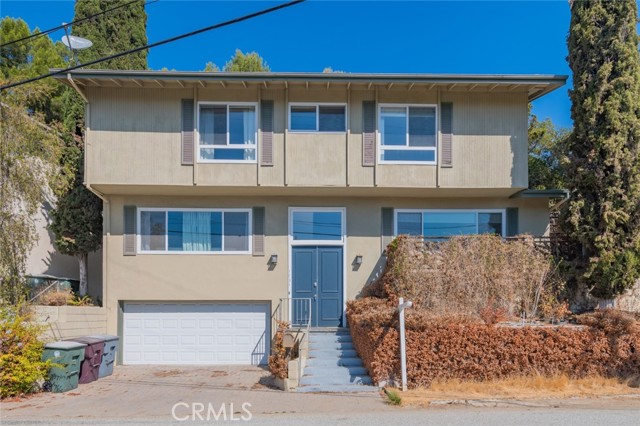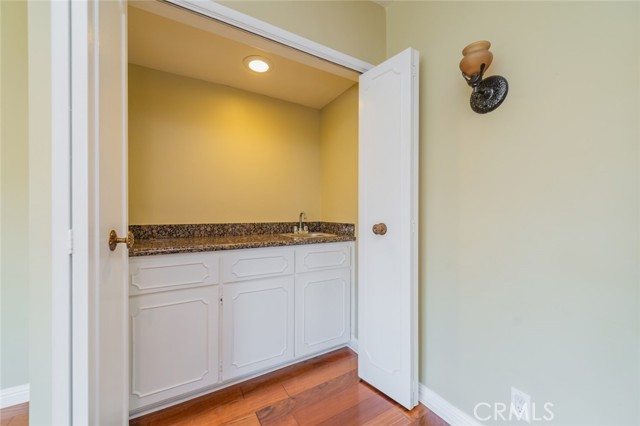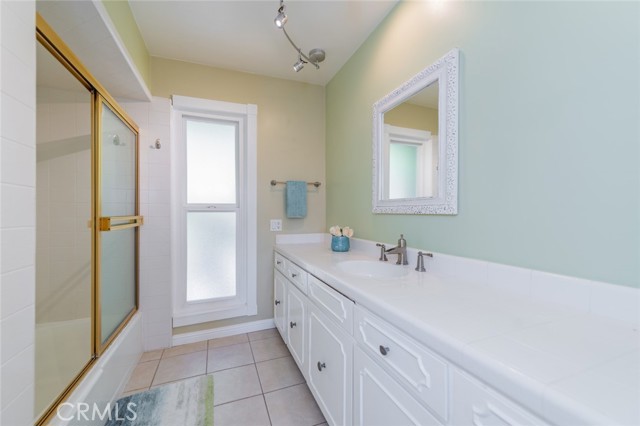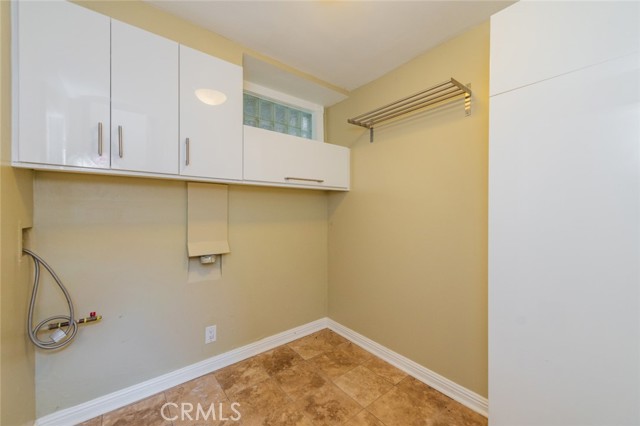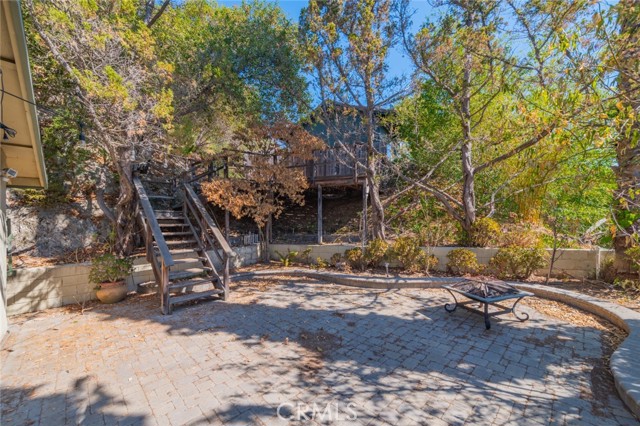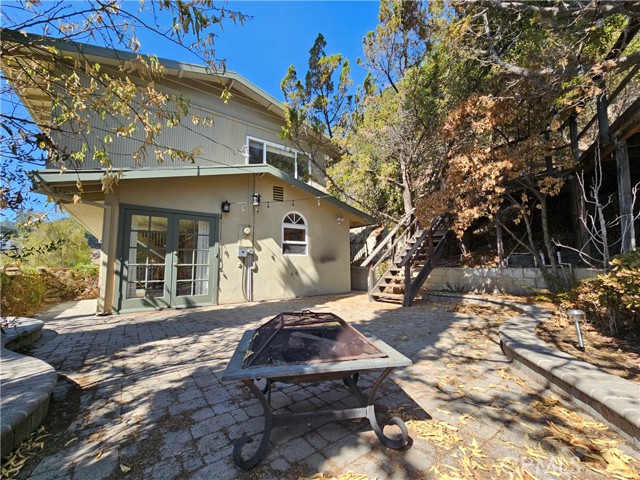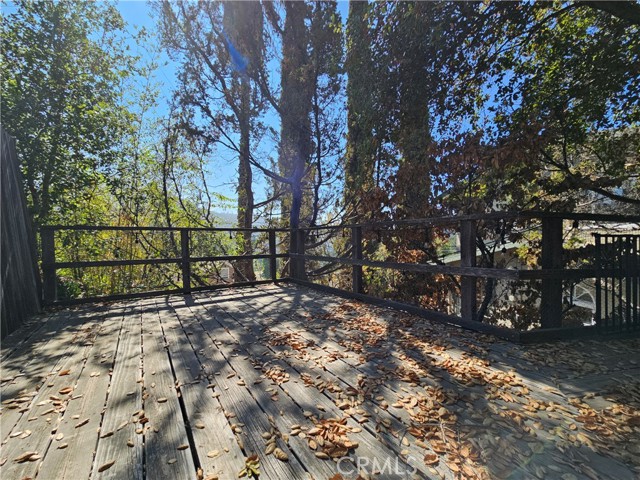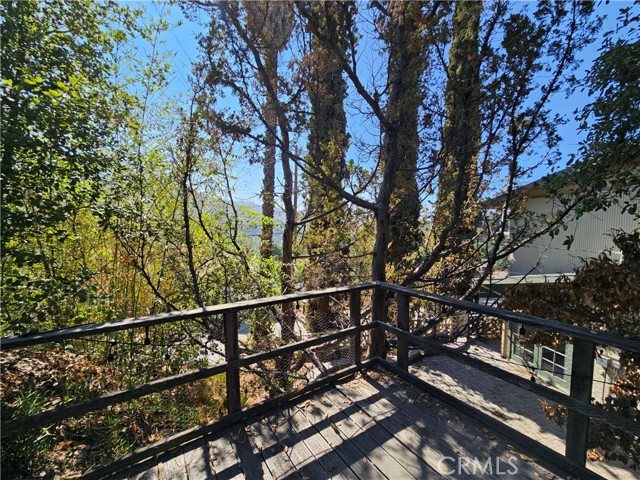1731 Golf Club Drive, Glendale, CA 91206
- MLS#: CV24199033 ( Single Family Residence )
- Street Address: 1731 Golf Club Drive
- Viewed: 8
- Price: $1,500,000
- Price sqft: $712
- Waterfront: No
- Year Built: 1968
- Bldg sqft: 2106
- Bedrooms: 3
- Total Baths: 3
- Full Baths: 2
- 1/2 Baths: 1
- Garage / Parking Spaces: 2
- Days On Market: 117
- Additional Information
- County: LOS ANGELES
- City: Glendale
- Zipcode: 91206
- District: Glendale Unified
- Elementary School: GLENOA
- High School: GLENDA
- Provided by: FIRST TEAM REAL ESTATE
- Contact: Linchen Linchen

- DMCA Notice
-
DescriptionLocated in one of kept secret areas, Chevy Chase Country Club, is a gorgeous turn key home with amazing canyon and mountain views. This 3 beds, 2.5 baths and 2 cars garage house is filled with quality and custom updates. Top floor has the roomy master bedroom with private bathroom, two more sizable bedrooms sharing the hallway bathroom, premium carpet and travertine tiles. 2nd floor features open space for kitchen, dining area and living room. Custom kitchen has stainless steel appliances, granite countertops, custom island and ceramic tile floor. Dining area and living room have natural hardwood floor, wet bar, fireplace, recessed lights and gorgeous views out the windows. Next to kitchen are double doors that lead to a spacious patio with upstairs deck overseeing views, great for that weekend BBQ gathering.
Property Location and Similar Properties
Contact Patrick Adams
Schedule A Showing
Features
Accessibility Features
- Parking
Appliances
- Dishwasher
- Water Heater
Assessments
- Unknown
Association Fee
- 0.00
Commoninterest
- None
Common Walls
- No Common Walls
Cooling
- Central Air
Country
- US
Days On Market
- 111
Eating Area
- Area
- Dining Room
- In Kitchen
Elementary School
- GLENOA
Elementaryschool
- Glenoaks
Entry Location
- Ground
Fireplace Features
- Living Room
Flooring
- Carpet
- Tile
- Wood
Garage Spaces
- 2.00
Heating
- Central
High School
- GLENDA
Highschool
- Glendale
Interior Features
- Open Floorplan
- Recessed Lighting
- Wet Bar
Laundry Features
- Individual Room
- Inside
Levels
- Three Or More
- Multi/Split
Living Area Source
- Assessor
Lockboxtype
- See Remarks
- Supra
Lot Features
- 0-1 Unit/Acre
Parcel Number
- 5659018006
Parking Features
- Garage
Pool Features
- None
Postalcodeplus4
- 1328
Property Type
- Single Family Residence
Property Condition
- Turnkey
- Updated/Remodeled
School District
- Glendale Unified
Security Features
- Carbon Monoxide Detector(s)
- Smoke Detector(s)
Sewer
- Unknown
Spa Features
- None
View
- Canyon
- Mountain(s)
Virtual Tour Url
- https://my.matterport.com/show/?m=QqouPwM2kax&brand=0
Water Source
- Public
Year Built
- 1968
Year Built Source
- Assessor
Zoning
- GLR1RY
