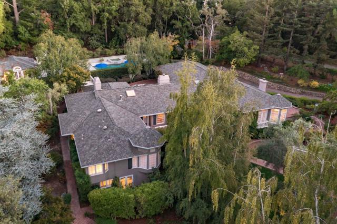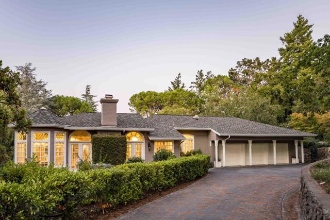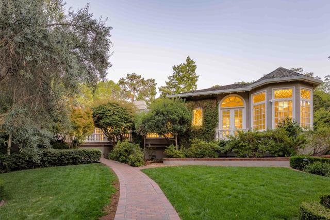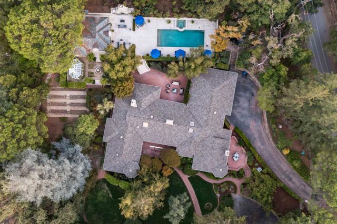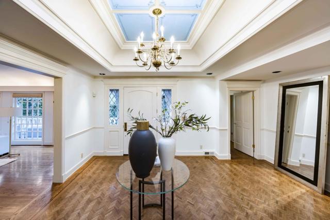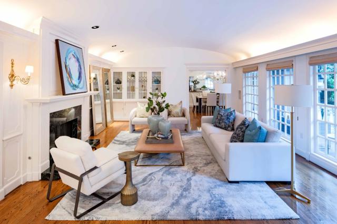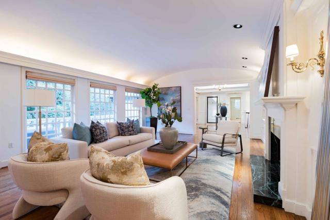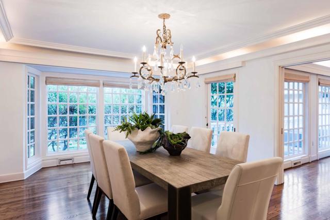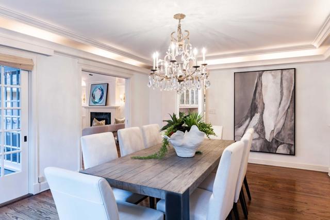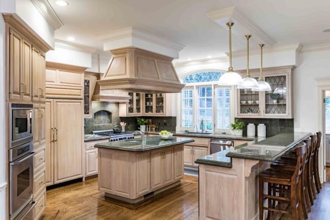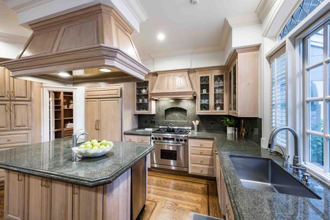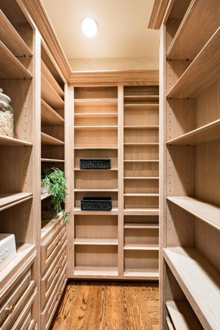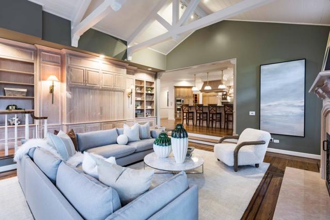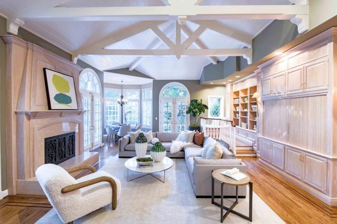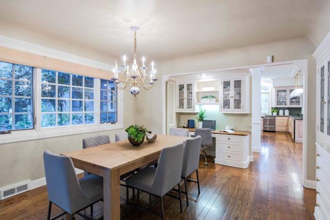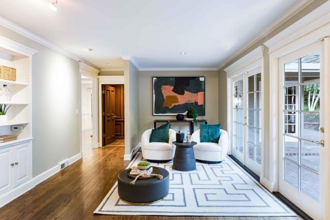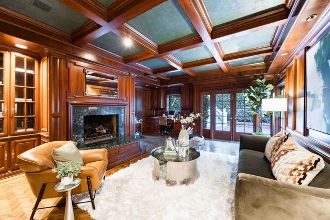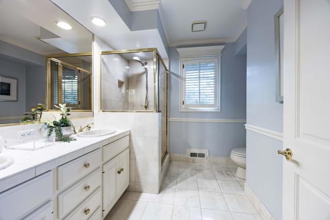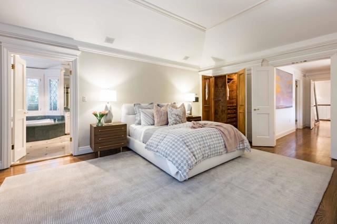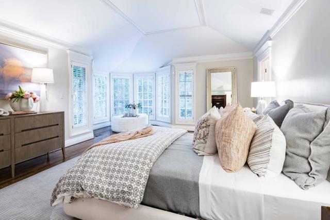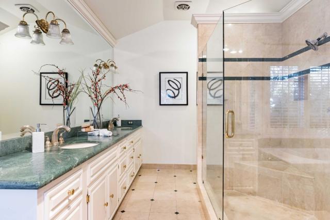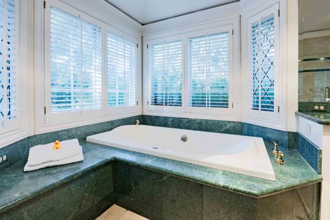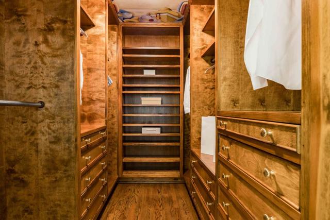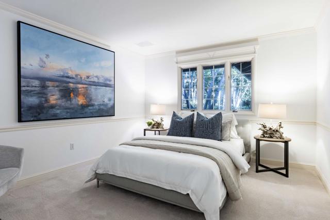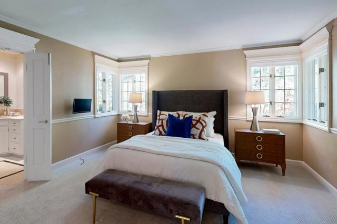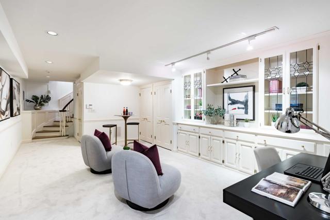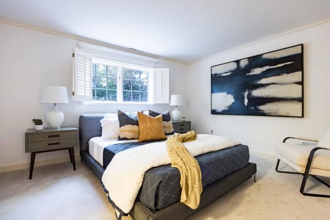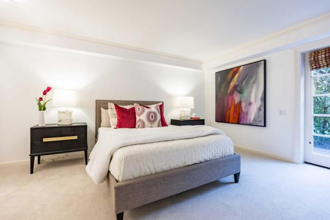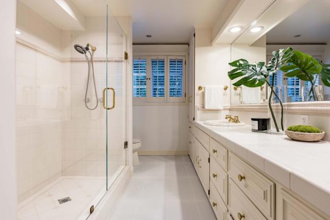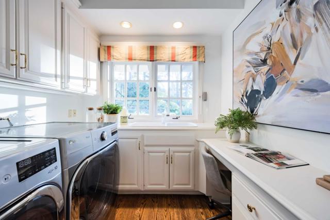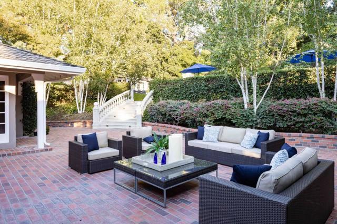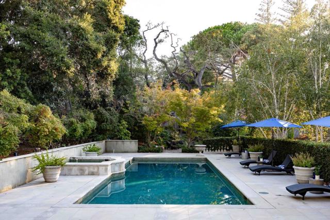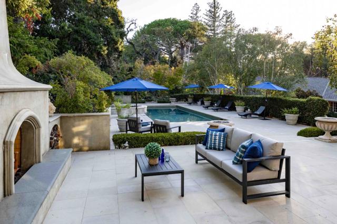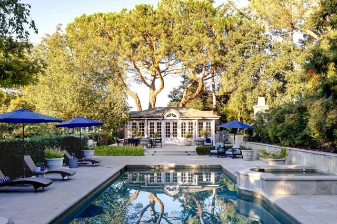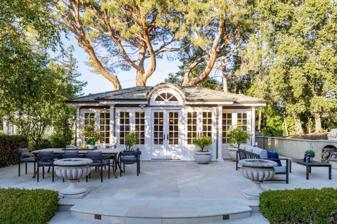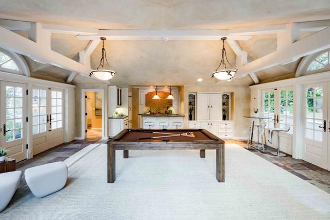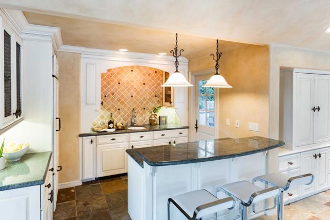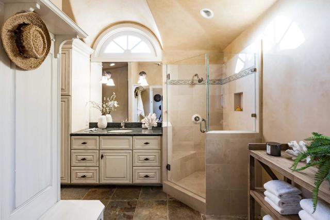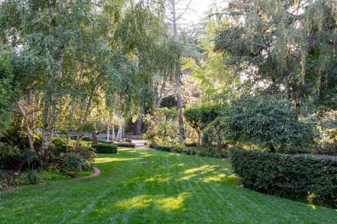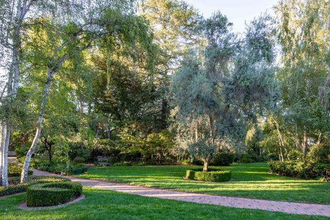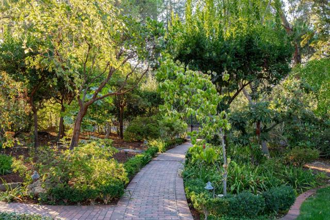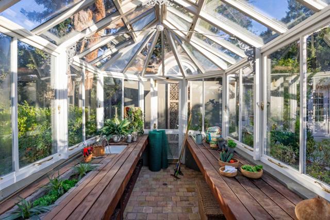10410 Loyola Drive, Los Altos Hills, CA 94024
- MLS#: ML81981531 ( Single Family Residence )
- Street Address: 10410 Loyola Drive
- Viewed: 3
- Price: $11,000,000
- Price sqft: $1,960
- Waterfront: No
- Year Built: 1954
- Bldg sqft: 5613
- Bedrooms: 5
- Total Baths: 6
- Full Baths: 5
- 1/2 Baths: 1
- Garage / Parking Spaces: 3
- Days On Market: 446
- Acreage: 1.61 acres
- Additional Information
- County: SANTA CLARA
- City: Los Altos Hills
- Zipcode: 94024
- District: Other
- Elementary School: LOYOLA
- Middle School: OTHER
- High School: MOUVIE
- Provided by: Deleon Realty
- Contact:

- DMCA Notice
-
DescriptionPark like grounds of more than 1.6 ac encircle this magnificent home that perfectly blends elegance and refinement with true California indoor/outdoor living. Totaling 6,426 sf, incl. 813 sf pool house. Feelings of serenity envelop you from the moment you drive through the gated motor court, while interiors that boast gorgeous hardwood floors, crisp millwork, and abundant natural light create an ambiance that is simply unmatched. Generous gathering areas, a chef's kitchen, an office, and more await inside, with five bedrooms providing refuge for family and guests. Spectacular grounds offer a seemingly endless array of activities with a sparkling pool, outdoor kitchen, fireplace, pool house, and waterfall hideaway. Though you will feel tremendous privacy inside of its gates, this home is conveniently located mere minutes from downtown Los Altos, an esteemed country club, and convenient commute routes, with access to sought after public and private schools (buyer to verify eligibility).
Property Location and Similar Properties
Contact Patrick Adams
Schedule A Showing
Features
Appliances
- Gas Cooktop
- Dishwasher
- Vented Exhaust Fan
- Freezer
- Disposal
- Range Hood
- Microwave
- Double Oven
- Refrigerator
Architectural Style
- Traditional
Common Walls
- No Common Walls
Construction Materials
- Stucco
Cooling
- Central Air
Elementary School
- LOYOLA
Elementaryschool
- Loyola
Fireplace Features
- Family Room
- Living Room
Flooring
- Carpet
- Wood
- Tile
Garage Spaces
- 3.00
Heating
- Central
High School
- MOUVIE
Highschool
- Mountain View
Living Area Source
- Assessor
Lot Features
- Secluded
Middle School
- OTHER
Middleorjuniorschool
- Other
Parcel Number
- 33117075
Parking Features
- Gated
Pool Features
- In Ground
- Above Ground
Property Type
- Single Family Residence
Roof
- Slate
School District
- Other
Sewer
- Public Sewer
Spa Features
- In Ground
- Above Ground
Virtual Tour Url
- https://vimeo.com/1012498807/d708ea1cb5
Water Source
- Public
Year Built
- 1954
Year Built Source
- Assessor
Zoning
- R1E-1
