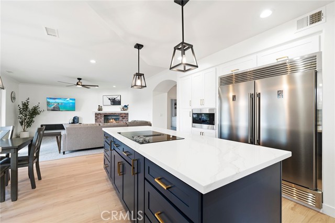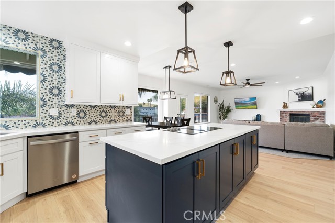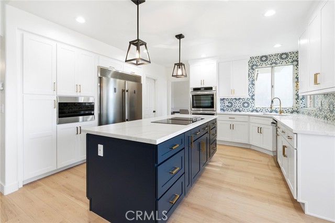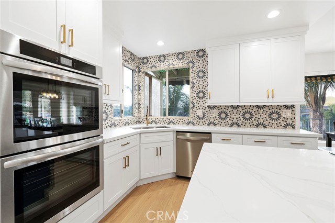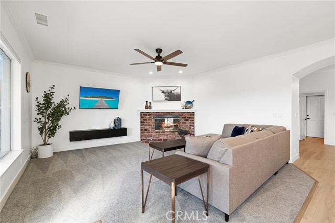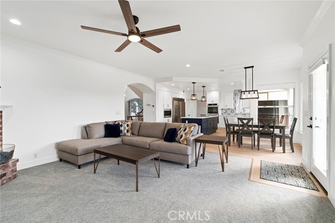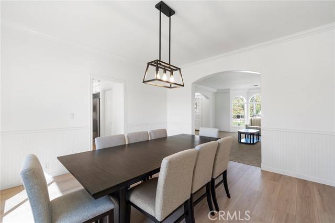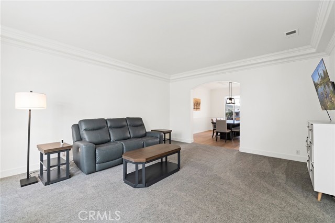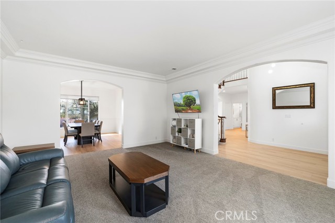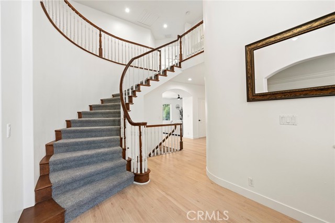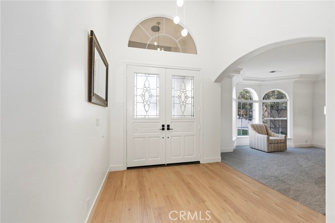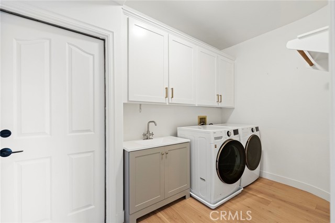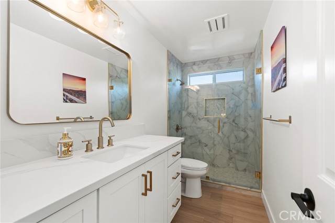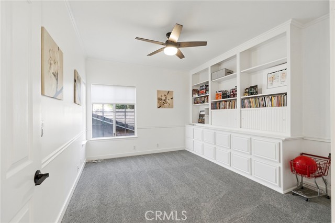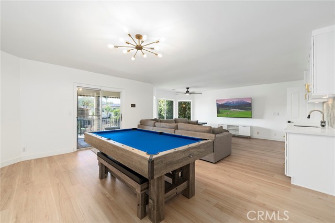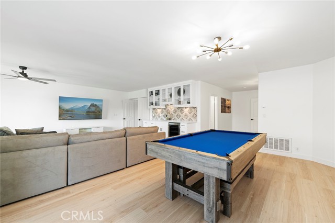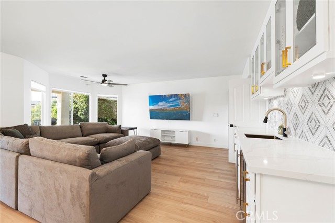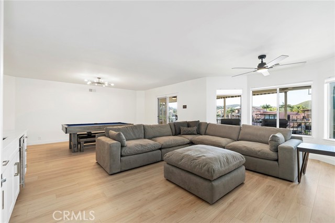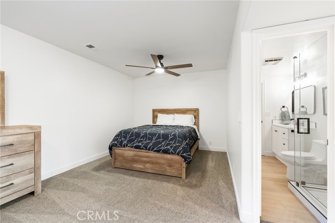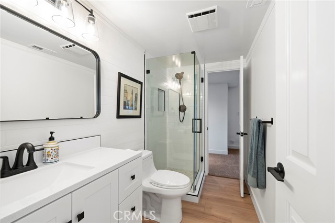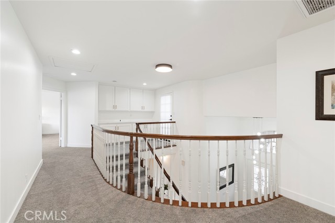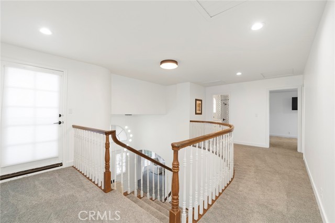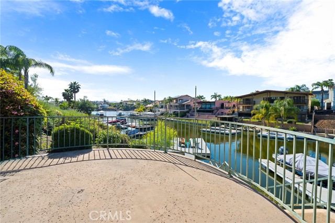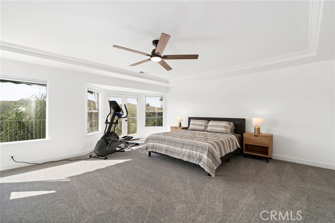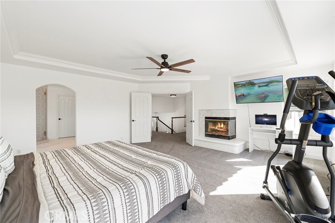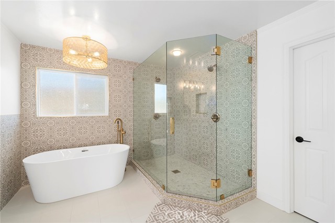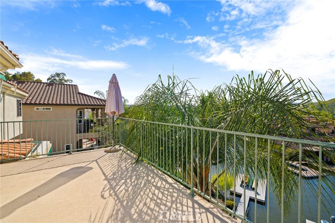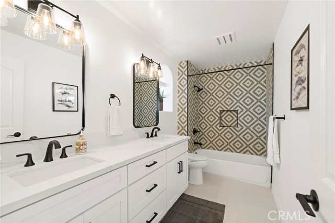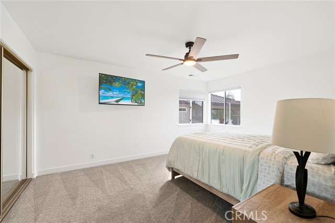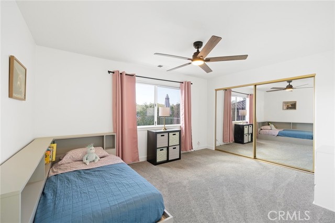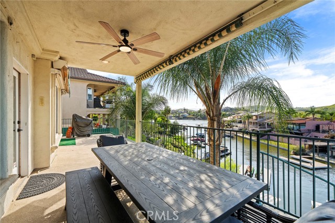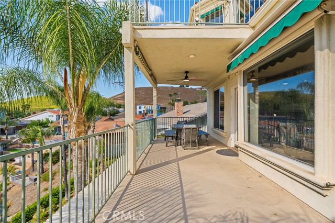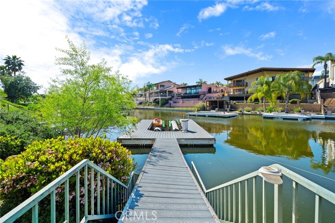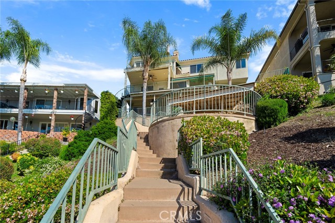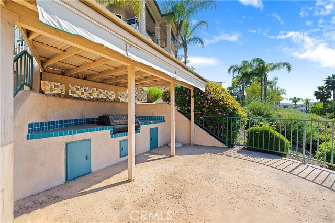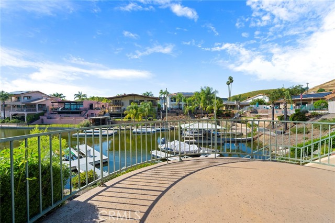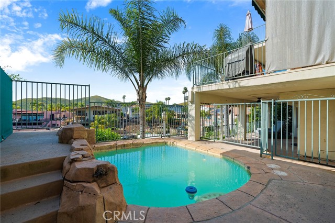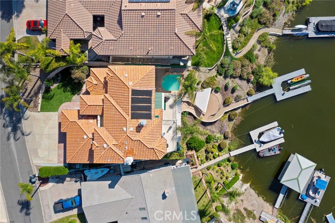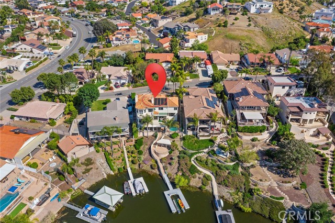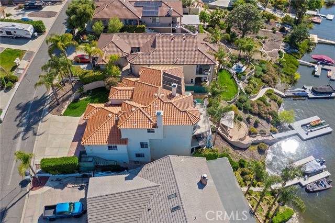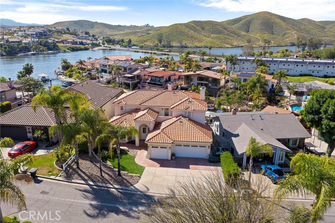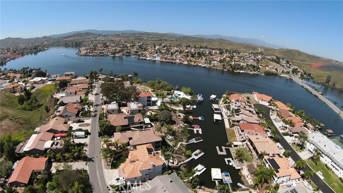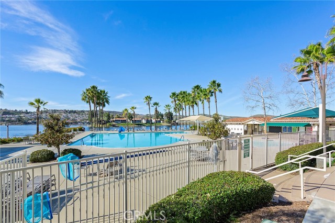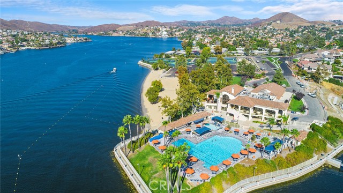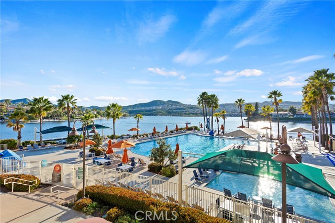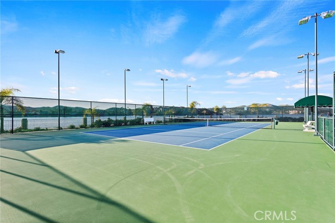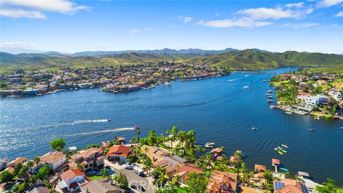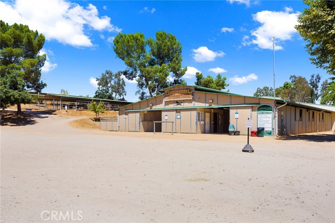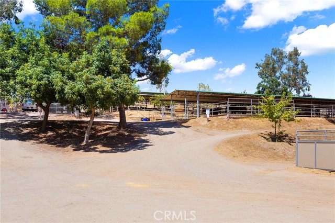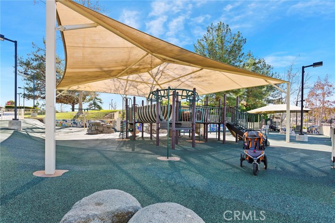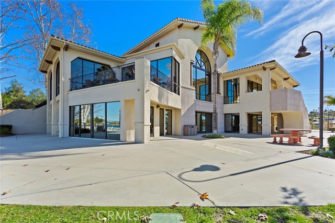22606 San Joaquin Drive, Canyon Lake, CA 92587
- MLS#: SW24199341 ( Single Family Residence )
- Street Address: 22606 San Joaquin Drive
- Viewed: 2
- Price: $1,599,999
- Price sqft: $387
- Waterfront: Yes
- Wateraccess: Yes
- Year Built: 1990
- Bldg sqft: 4131
- Bedrooms: 5
- Total Baths: 4
- Full Baths: 4
- Garage / Parking Spaces: 3
- Days On Market: 429
- Additional Information
- County: RIVERSIDE
- City: Canyon Lake
- Zipcode: 92587
- District: Lake Elsinore Unified
- Provided by: Drive Real Estate, Inc.
- Contact: James James

- DMCA Notice
-
DescriptionCome see this fully remodeled, move in ready, three story, 5 bedroom, 4 bath home tucked away in a small cove off the main lake. Enjoy the hydro lifted private dock steps away from the ground level of the home. Most rooms face the lake and boast unbelievable waterfront views. The updated and open kitchen has all new appliances, including 60 refrigerator/freezer, double oven and 6 burner cooktop. The bottom story of this home is the perfect hangout spot; with a private entry, full bath, bedroom, pool table, wine fridge and brand new 75 TV. Relax on the multiple decks throughout the house while taking in the beautiful sunsets. Owner has invested over $300,000 into interior upgrades! Canyon Lakes is a very unique and desired location offering guarded/gated entry, golf, pickleball, tennis, senior center, junior Olympic size pool, equestrian center, camping, fishing, boating, wakeboarding, waterskiing, parks, walking trails and much more!
Property Location and Similar Properties
Contact Patrick Adams
Schedule A Showing
Features
Accessibility Features
- Doors - Swing In
Appliances
- 6 Burner Stove
- Built-In Range
- Dishwasher
- Double Oven
- Electric Oven
- Electric Range
- Electric Cooktop
- Electric Water Heater
- ENERGY STAR Qualified Appliances
- Freezer
- Microwave
- Recirculated Exhaust Fan
- Refrigerator
- Self Cleaning Oven
- Vented Exhaust Fan
Architectural Style
- Colonial
- Craftsman
- Ranch
- Traditional
Assessments
- None
Association Amenities
- Pickleball
- Pool
- Spa/Hot Tub
- Fire Pit
- Barbecue
- Outdoor Cooking Area
- Picnic Area
- Playground
- Dog Park
- Dock
- Golf Course
- Tennis Court(s)
- Paddle Tennis
- Biking Trails
- Hiking Trails
- Horse Trails
- Clubhouse
- Trash
- Pet Rules
- Security
Association Fee
- 325.00
Association Fee Frequency
- Monthly
Commoninterest
- None
Common Walls
- No Common Walls
Construction Materials
- Concrete
- Drywall Walls
- Ducts Professionally Air-Sealed
- Glass
- Stucco
Cooling
- Central Air
- Electric
- Whole House Fan
Country
- US
Days On Market
- 162
Door Features
- Double Door Entry
Electric
- 220 Volts For Spa
Entry Location
- Main Floor
Fencing
- Average Condition
Fireplace Features
- Family Room
- Wood Burning
- Great Room
Flooring
- Carpet
- Vinyl
- Wood
Foundation Details
- Permanent
Garage Spaces
- 3.00
Heating
- Central
- Electric
- Fireplace(s)
Interior Features
- 2 Staircases
- Attic Fan
- Balcony
- Bar
- Ceiling Fan(s)
- Copper Plumbing Full
- High Ceilings
- Living Room Balcony
- Living Room Deck Attached
- Open Floorplan
- Pantry
- Quartz Counters
- Recessed Lighting
- Wet Bar
Laundry Features
- Electric Dryer Hookup
- Individual Room
- Inside
- Washer Hookup
Levels
- Two
- Three Or More
Living Area Source
- Assessor
Lockboxtype
- Supra
Lot Features
- 0-1 Unit/Acre
- Back Yard
- Close to Clubhouse
- Sloped Down
- Front Yard
- Level with Street
- Yard
Parcel Number
- 353103004
Parking Features
- Direct Garage Access
- Driveway - Brick
- Concrete
- Driveway Level
- Garage
- Garage Faces Front
- Garage - Three Door
Patio And Porch Features
- Deck
- Patio
- Patio Open
- Porch
- Rear Porch
Pool Features
- Private
- Community
- Fenced
- Heated
- Electric Heat
- In Ground
- Waterfall
Postalcodeplus4
- 7853
Property Type
- Single Family Residence
Property Condition
- Turnkey
Road Frontage Type
- Access Road
- City Street
Road Surface Type
- Paved
Roof
- Spanish Tile
School District
- Lake Elsinore Unified
Security Features
- Carbon Monoxide Detector(s)
- Fire and Smoke Detection System
Sewer
- Public Sewer
Spa Features
- None
Utilities
- Cable Available
- Electricity Connected
- Natural Gas Not Available
- Phone Available
- Sewer Connected
- Water Connected
View
- Back Bay
- Lake
Virtual Tour Url
- https://vimeo.com/941659319/bc5b75222a
Waterfront Features
- Bay Front
- Fishing in Community
- Includes Dock
- Lagoon
- Lake
- Lake Front
- Lake Privileges
- Marina in Community
- Seawall
Water Source
- Public
Window Features
- Blinds
- Double Pane Windows
- Insulated Windows
Year Built
- 1990
Year Built Source
- Estimated
Zoning
- R1
